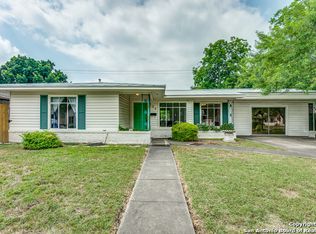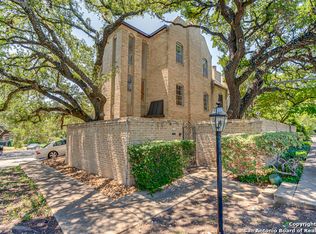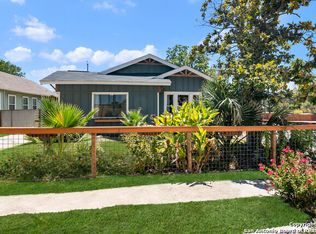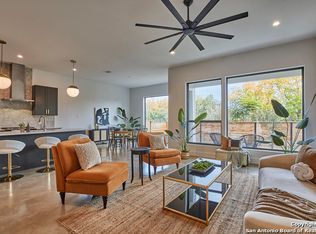This Bungalow Beauty on a corner lot in San Antonio's historic Alamo Heights does not disappoint. From 100-year-old French doors to 100-year-old wood paneling (reclaimed from the old Pearl Brewery warehouse), to the original hardwood flooring... this charmer honors the spirit of an historic home. Built in 1928 by renowned San Antonio builder, Otto Klaus, the original home was a one-bedroom bungalow with a living room, kitchen, bathroom, and dining area. Over the years, three stories were added to the back of the house, making for a very unique and eclectic 3-story, 3-bedroom, 2.5-bath home with a 2-car garage on a lovely corner lot. Imagine yourself sitting on the shaded front porch, sipping iced tea or lemonade, and visiting with neighbors walking by. Invite them in for a visit and here's what they will find... The charming and cozy living room features 100-year-old mahogany French doors that were recently restored with a custom glass transom. They open to a brick patio at the front of the home, letting in lots of beautiful light, and on pretty days, lots of fresh air. Original hardwood flooring is featured throughout the downstairs area. Just beyond the living room is a dining area that is large enough to host a crowd for dinner. The hanging light fixtures in the dining and kitchen area came from the historic Olmos Pharmacy and were originally gas lit. The original kitchen is typical of early bungalows and has not changed a lot over the years. There is plenty of space on the kitchen peninsula for meal preparation, and there is a unique Bluestar gas range for gourmet cooking. The kitchen has maintained its historic charm but could easily be updated to your personal taste. The original downstairs bedroom is light, bright and pretty. It features a walk-in closet, a large picture window overlooking the back courtyard, and an ensuite bathroom with a vintage claw-foot tub. The second floor boasts a very large bedroom, a large walk-in closet, an ensuite bathroom with a shower/steam bath, a partitioned sitting/reading area, and a unique screened-in sleeping porch. The beautiful French doors that open to the sleeping porch are from the late 1800's and originally came from a store in New Braunfels. On spring and fall nights, you can leave the French doors open to let in a cool breeze from the screened in porch. The third floor features a very large bedroom, a kitchenette, a half-bath, and an outdoor shower (fully private) on the balcony/deck. Look closely as you go up the stairs and you will see some built-in shelving that serves as a ladder to the loft over the third floor. The loft is fun for a yoga room, a reading room, a teenager's hideaway, or whatever suits your fancy. This pet-friendly home also boasts a built-in doghouse in the back courtyard, and a kitty or doggie door on the third floor leading to the outdoor shower deck. The low maintenance front yard features natural landscaping with no grass to mow. You will find jasmine ground cover, rocks, bricks, mulch, and lovely plants. Past owners hosted many San Antonio art shows in this home, and it was a gathering spot for San Antonio artists. The home is walking distance to highly rated Cambridge Elementary. It is also close to some of the best restaurants in San Antonio, boutiques, antique stores, Central Market, Incarnate Word University, Olmos Park, The Argyle, McNay Art Museum, and much more. This beauty is just waiting to reveal its fascinating stories to a new owner.
Under contract
$529,000
304 Circle, San Antonio, TX 78209
3beds
1,756sqft
Est.:
Single Family Residence
Built in 1937
4,573 sqft lot
$-- Zestimate®
$301/sqft
$-- HOA
What's special
- 23 days
- on Zillow |
- 1,638
- views |
- 116
- saves |
Likely to sell faster than
Travel times
Facts & features
Interior
Bedrooms & bathrooms
- Bedrooms: 3
- Bathrooms: 3
- Full bathrooms: 2
- 1/2 bathrooms: 1
Primary bedroom
- Features: Walk-In Closet(s), Full Bath
- Level: Upper
- Area: 324
- Dimensions: 18 x 18
Bedroom 2
- Area: 120
- Dimensions: 12 x 10
Bedroom 3
- Area: 374
- Dimensions: 17 x 22
Primary bathroom
- Features: Shower Only
- Area: 48
- Dimensions: 6 x 8
Dining room
- Area: 168
- Dimensions: 14 x 12
Kitchen
- Area: 120
- Dimensions: 12 x 10
Living room
- Area: 143
- Dimensions: 13 x 11
Heating
- Central, 3+ Units, Electric, Natural Gas
Cooling
- Ceiling Fan(s), Three+ Central
Appliances
- Included: Range, Gas Cooktop, Refrigerator, Tankless Water Heater
- Laundry: In Garage
Features
- One Living Area, Separate Dining Room, Auxillary Kitchen, Breakfast Bar, Loft, Secondary Bedroom Down, Walk-In Closet(s)
- Flooring: Carpet, Wood, Other
- Windows: Window Coverings
- Has basement: No
- Has fireplace: No
- Fireplace features: Not Applicable
Interior area
- Total structure area: 1,756
- Total interior livable area: 1,756 sqft
Property
Parking
- Total spaces: 2
- Parking features: Two Car Garage, Oversized, Garage Door Opener, Utility Area in Garage
- Garage spaces: 2
- Covered spaces: 2
Property
- Pool features: None, Community
- Patio & porch details: Deck
- Residential vegetation: Mature Trees
Lot
- Lot size: 4,573 sqft
- Lot features: Corner Lot, Curbs
Other property information
- Parcel number: 040500720010
Construction
Type & style
- Home type: SingleFamily
- Property subType: Single Family Residence
Material information
- Construction materials: Other
- Foundation: Slab
- Roof: Composition
Condition
- Property condition: Pre-Owned
- New construction: No
- Year built: 1937
Other construction
- Builder name: Otto Klaus
Utilities & green energy
Utility
- Electric information: CPS Energy
- Gas information: CPS Energy
- Sewer information: CITY
- Water information: CITY
- Utilities for property: City Garbage service
Community & neighborhood
Community
- Community features: Playground, Jogging Trails
Location
- Region: Alamo Heights
- Subdivision: Alamo Heights
HOA & financial
Other financial information
- : 3%
Other
Other facts
- Price range: $529K - $529K
- Listing terms: Conventional,FHA,VA Loan,Cash
- Road surface type: Paved
Services availability
Make this home a reality
Price history
| Date | Event | Price |
|---|---|---|
| 5/20/2024 | Contingent | $529,000$301/sqft |
Source: | ||
| 5/16/2024 | Listed for sale | $529,000$301/sqft |
Source: | ||
Public tax history
| Year | Property taxes | Tax assessment |
|---|---|---|
| 2023 | $5,106 -20.1% | $374,627 +10% |
| 2022 | $6,394 | $340,570 +6% |
| 2021 | -- | $321,390 +5.8% |
Find assessor info on the county website
Monthly payment calculator
Neighborhood: 78209
Nearby schools
GreatSchools rating
- 7/10Cambridge Elementary SchoolGrades: 1-5Distance: 0.2 mi
- 7/10Alamo Heights J High SchoolGrades: 6-8Distance: 1.4 mi
- 6/10Alamo Heights High SchoolGrades: 9-12Distance: 0.7 mi
Schools provided by the listing agent
- Elementary: Cambridge
- Middle: Alamo Heights
- High: Alamo Heights
- District: Alamo Heights I.S.D.
Source: SABOR. This data may not be complete. We recommend contacting the local school district to confirm school assignments for this home.
Local experts in 78209
Loading
Loading




