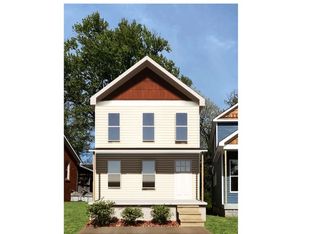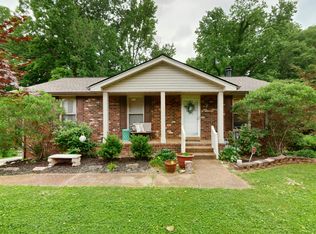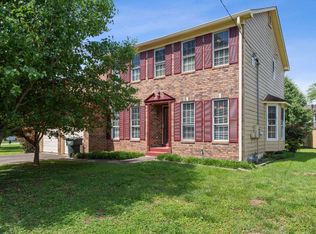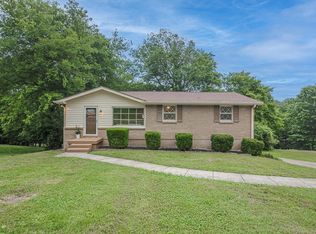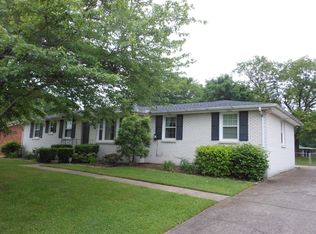Discover the sleek design and serious comfort of this 2021-built beauty by MCH Builders, ideally situated in the serene neighborhood of Hopewell, a stone's throw from the hustle of Nashville. This 3-bedroom, 2.5-bath abode is not just a house, it's a statement – and that statement is "Wow!" Why You'll Want to Live Here: 1. Close enough to Nashville to taste the excitement, far enough to still find your car where you left it. 2. A kitchen decked out with Samsung stainless appliances that stay put – because you've got better things to move, like into this house. 3. Laundry Luxuries come with a Samsung washer and dryer. They say doing laundry is no fun, but it's less tedious when you're doing it in a space this nice. 4. Bedrooms large enough to practice your dance moves or yoga poses in peace. 5. Main-level primary suite for easy access and easier living. Kick back on your charming front porch and ponder life's questions. The yard is ready for your green thumb or just a good old barbecue.
Active
$380,000
4106B Church St, Old Hickory, TN 37138
3beds
1,515sqft
Est.:
Horizontal Property Regime - Detached, Residential
Built in 2021
3,484 sqft lot
$374,400 Zestimate®
$251/sqft
$-- HOA
What's special
Charming front porchSleek designMain-level primary suiteLaundry luxuriesSamsung washer and dryerSerious comfort
- 9 days
- on Zillow |
- 781
- views |
- 57
- saves |
Likely to sell faster than
Travel times
Tour with a buyer’s agent
Tour with a buyer’s agent
Facts & features
Interior
Bedrooms & bathrooms
- Bedrooms: 3
- Bathrooms: 3
- Full bathrooms: 2
- 1/2 bathrooms: 1
- Main level bedrooms: 1
Bedroom 3
- Area: 121 Square Feet
- Dimensions: 11x11
Kitchen
- Area: 154 Square Feet
- Dimensions: 14x11
Living room
- Area: 288 Square Feet
- Dimensions: 18x16
Bedroom 1
- Area: 168 Square Feet
- Dimensions: 14x12
Bedroom 2
- Area: 168 Square Feet
- Dimensions: 14x12
Heating
- Central
Cooling
- Has cooling: Yes
Features
- Ceiling Fan(s), Walk-In Closet(s)
- Flooring: Carpet, Wood, Tile
- Basement: Crawl Space
- Has fireplace: No
Interior area
- Total structure area: 1,515
- Total interior livable area: 1,515 sqft
- Finished area above ground: 1,515
Property
Property
- Levels: Two
- Stories: 2
- Patio & porch details: Covered Patio, Deck
Lot
- Lot size: 3,484 sqft
- Lot size dimensions: 25 x 150
Other property information
- Parcel number: 06409031500
- Special conditions: Standard
Construction
Type & style
- Home type: SingleFamily
- Property subType: Horizontal Property Regime - Detached, Residential
Material information
- Roof: Shingle
Condition
- New construction: No
- Year built: 2021
Notable dates
- Major remodel year: 2021
Utilities & green energy
Utility
- Sewer information: Public Sewer
- Utilities for property: Water Available
Community & neighborhood
Location
- Region: Old Hickory
- Subdivision: Hadley Bend City
HOA & financial
Other financial information
- : 3%
Services availability
Make this home a reality
Estimated market value
$374,400
$356,000 - $393,000
$2,283/mo
Price history
| Date | Event | Price |
|---|---|---|
| 5/17/2024 | Listed for sale | $380,000$251/sqft |
Source: | ||
Public tax history
| Year | Property taxes | Tax assessment |
|---|---|---|
| 2023 | $2,019 | $69,100 |
| 2022 | $2,019 +475.8% | $69,100 +481.9% |
| 2021 | $351 | $11,875 |
Find assessor info on the county website
Monthly payment calculator
Neighborhood: Hopewell
Nearby schools
GreatSchools rating
- 5/10Andrew Jackson Elementary SchoolGrades: PK-4Distance: 0.5 mi
- 4/10Dupont Hadley Middle SchoolGrades: 5-8Distance: 2 mi
- 3/10Mcgavock Comp High SchoolGrades: 9-12Distance: 3.9 mi
Schools provided by the listing agent
- Elementary: Andrew Jackson Elementary
- Middle: DuPont Hadley Middle
- High: McGavock Comp High School
Source: RealTracs MLS as distributed by MLS GRID. This data may not be complete. We recommend contacting the local school district to confirm school assignments for this home.
Nearby homes
Local experts in 37138
Loading
Loading
