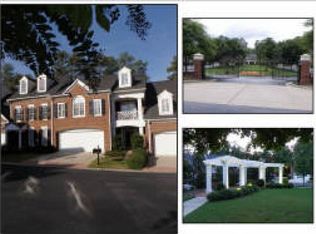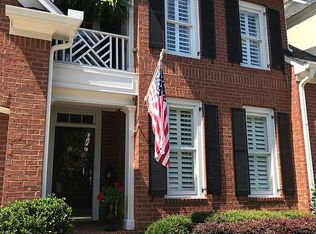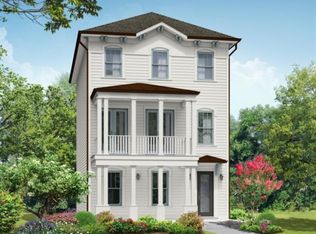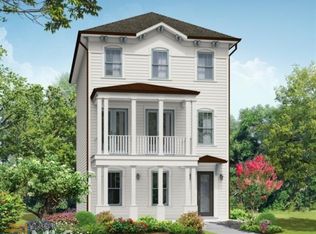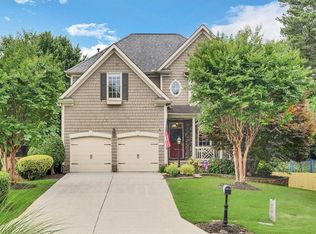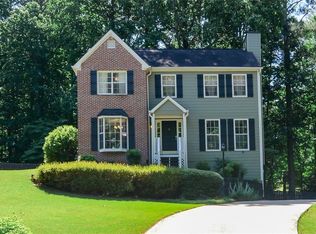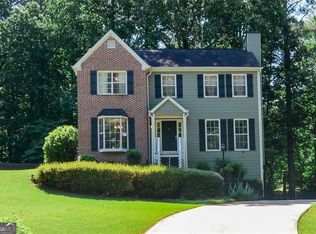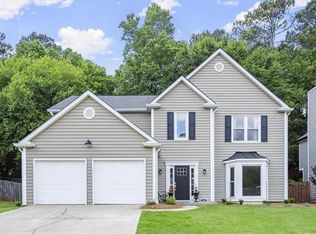Nestled within the heart of the vibrant Magnolia Park gated community lies a townhome brimming with potential. Its three levels whisper tales of past memories and await the touch of someone ready to infuse it with new life. As you step through the front door, you're greeted by the promise of endless possibilities. The main level boasts a spacious dining room, perfect for hosting intimate dinners or lively gatherings with friends and family. The primary bedroom, conveniently located on the main level and eagerly awaiting a makeover, offers a peaceful retreat from the hustle and bustle of everyday life. The kitchen, though in need of a little TLC, stands as the heart of the home, ready to be transformed into a culinary haven. Beyond the two story family room and its built-in shelving and fireplace lies a deck that stretches the full width of the house, offering a serene spot for morning coffee or evening gatherings under the stars. Ascend to the second level, where an additional family room or loft awaits, providing a cozy space for relaxation or entertainment. Two bedrooms with a connected bathroom offer ample space for personalization and customization to suit your needs and preferences. But the true gem lies on the third level—a finished space brimming with potential. Whether you dream of a home office flooded with natural light from the skylights, a family hangout where memories are made, or a sanctuary for your hobbies and interests, this level offers the flexibility to use as you desire. Venture down to the basement, where the possibilities are as vast as your imagination. Stubbed for a bathroom and with ample space to spare, this area beckons as a blank canvas, awaiting your personal touch. Outside, the community thrives with life. A center garden area serves as a tranquil oasis, while neighborhood activities—from book clubs to holiday festivities—foster a sense of belonging and camaraderie among residents. Convenience is key in this locale, with grocery stores, schools, and recreational facilities just a stone's throw away. Whether you fancy a round of golf at the Country Club of Roswell, a stroll through Newtown Park, or an evening of dining just outside Magnolia Park's gate or in downtown Alpharetta or Roswell, the possibilities for enjoyment are endless. In this townhome, the canvas is blank, the location is prime, and the quality of life is unparalleled. All that's missing is you, ready to channel your inner Joanna Gaines (in Magnolia Park) and breathe new life into this remarkable space.
Active under contract
$650,000
306 Magnolia Grv, Johns Creek, GA 30022
3beds
4,000sqft
Est.:
Townhouse, Residential
Built in 2001
4,007 sqft lot
$657,100 Zestimate®
$163/sqft
$417/mo HOA
What's special
- 14 days
- on Zillow |
- 743
- views |
- 17
- saves |
Likely to sell faster than
Travel times
Facts & features
Interior
Bedrooms & bathrooms
- Bedrooms: 3
- Bathrooms: 3
- Full bathrooms: 2
- 1/2 bathrooms: 1
- Main level bathrooms: 1
- Main level bedrooms: 1
Primary bedroom
- Features: Master on Main, Sitting Room
- Level: Master on Main, Sitting Room
Bedroom
- Features: Master on Main, Sitting Room
Primary bathroom
- Features: Double Vanity, Separate His/Hers, Separate Tub/Shower, Whirlpool Tub
Dining room
- Features: Seats 12+, Separate Dining Room
Kitchen
- Features: Breakfast Bar, Breakfast Room, Cabinets Stain, Keeping Room, Kitchen Island, Pantry, Solid Surface Counters, View to Family Room
Basement
- Level: Basement
Heating
- Forced Air, Natural Gas, Zoned
Cooling
- Ceiling Fan(s), Central Air, Multi Units, Zoned
Appliances
- Included: Dishwasher, Disposal, Double Oven, Electric Oven, Gas Cooktop, Gas Water Heater, Microwave
- Laundry: Laundry Room, Main Level
Features
- Bookcases, Coffered Ceiling(s), Crown Molding, Double Vanity, Entrance Foyer, High Ceilings 9 ft Main, High Speed Internet, Tray Ceiling(s), Walk-In Closet(s)
- Flooring: Carpet, Ceramic Tile, Hardwood
- Windows: Insulated Windows
- Basement: Bath/Stubbed,Full,Unfinished
- Number of fireplaces: 1
- Fireplace features: Family Room, Gas Log
- Common walls with other units/homes: 2+ Common Walls
Interior area
- Total structure area: 4,000
- Total interior livable area: 4,000 sqft
- Finished area above ground: 4,000
Virtual tour
Property
Parking
- Total spaces: 2
- Parking features: Attached, Garage, Garage Door Opener, Garage Faces Front, Kitchen Level, Level Driveway
- Garage spaces: 2
- Covered spaces: 2
- Has uncovered spaces: Yes
Accessibility
- Accessibility features: None
Property
- Levels: Three Or More
- Pool features: None
- Spa included: Yes
- Spa features: Bath, None
- Exterior features: Lighting, No Dock
- Patio & porch details: Deck, Patio
- Fencing: None
- View description: Trees/Woods
- Waterfront features: None
- Waterbody name: None
Lot
- Lot size: 4,007 sqft
- Lot features: Back Yard, Front Yard, Landscaped, Level
Other property information
- Additional structures included: None
- Parcel number: 12 303008671508
- Attached to another structure: Yes
- Special conditions: Standard
- Other equipment: None
- Horse amenities: None
Construction
Type & style
- Home type: Townhouse
- Architectural style: Townhouse,Traditional
- Property subType: Townhouse, Residential
Material information
- Construction materials: Brick 4 Sides, Brick
- Foundation: None
- Roof: Ridge Vents,Shingle
Condition
- Property condition: Resale
- New construction: No
- Year built: 2001
Utilities & green energy
Utility
- Electric information: 110 Volts, 220 Volts
- Electric utility on property: Yes
- Sewer information: Public Sewer
- Water information: Public
- Utilities for property: Cable Available, Electricity Available, Natural Gas Available, Phone Available, Sewer Available, Underground Utilities, Water Available
Green energy
- Energy efficient items: None
- Energy generation: None
Community & neighborhood
Security
- Security features: Security Gate, Smoke Detector(s)
Community
- Community features: Dog Park, Gated, Homeowners Assoc, Near Schools, Near Shopping, Near Trails/Greenway, Restaurant, Street Lights
Location
- Region: Johns Creek
- Subdivision: Magnolia Park
HOA & financial
HOA
- Has HOA: Yes
- HOA fee: $5,000 annually
- Services included: Maintenance Grounds, Maintenance Structure, Reserve Fund, Security, Termite, Trash
- Association phone: 770-480-4234
Other financial information
- : 3%
Other
Other facts
- Ownership: Fee Simple
- Road surface type: Paved
Services availability
Make this home a reality
Estimated market value
$657,100
$624,000 - $690,000
$3,900/mo
Price history
| Date | Event | Price |
|---|---|---|
| 5/24/2024 | Contingent | $650,000$163/sqft |
Source: | ||
| 5/16/2024 | Listed for sale | $650,000+53.5%$163/sqft |
Source: | ||
| 5/6/2005 | Sold | $423,500$106/sqft |
Source: Public Record | ||
Public tax history
| Year | Property taxes | Tax assessment |
|---|---|---|
| 2022 | $6,521 +19.5% | $228,920 +23.6% |
| 2021 | $5,459 +3.2% | $185,160 -1.2% |
| 2020 | $5,288 -16.4% | $187,360 +9.1% |
Find assessor info on the county website
Monthly payment calculator
Neighborhood: 30022
Nearby schools
GreatSchools rating
- 8/10Northwood Elementary SchoolGrades: PK-5Distance: 2.1 mi
- 7/10Haynes Bridge Middle SchoolGrades: 6-8Distance: 1.3 mi
- 7/10Centennial High SchoolGrades: 9-12Distance: 1.8 mi
Schools provided by the listing agent
- Elementary: Northwood
- Middle: Haynes Bridge
- High: Centennial
Source: FMLS GA. This data may not be complete. We recommend contacting the local school district to confirm school assignments for this home.
Nearby homes
Local experts in 30022
Loading
Loading
