5160 Black River Rd,Darrow, LA 70725
About this home
Payment calculator
$2,606 per month
Additional resources
View down payment assistance programs for this home.
View estimated energy costs and solar savings for this home
View Internet plans and providers available for this home
Open houses
Climate risks
About climate risks
Most homes have some risk of natural disasters, and may be impacted by climate change due to rising temperatures and sea levels.
We’re working on getting current and accurate flood risk information for this home.
We’re working on getting current and accurate fire risk information for this home.
We’re working on getting current and accurate heat risk information for this home.
We’re working on getting current and accurate wind risk information for this home.
We’re working on getting current and accurate air risk information for this home.
Nearby similar homes
Nearby recently sold homes
More real estate resources
- New Listings in 70725
- Cities
- Counties
- Popular Searches
| 39047 Neptune Blvd | |||
| All 70725 New Listings |
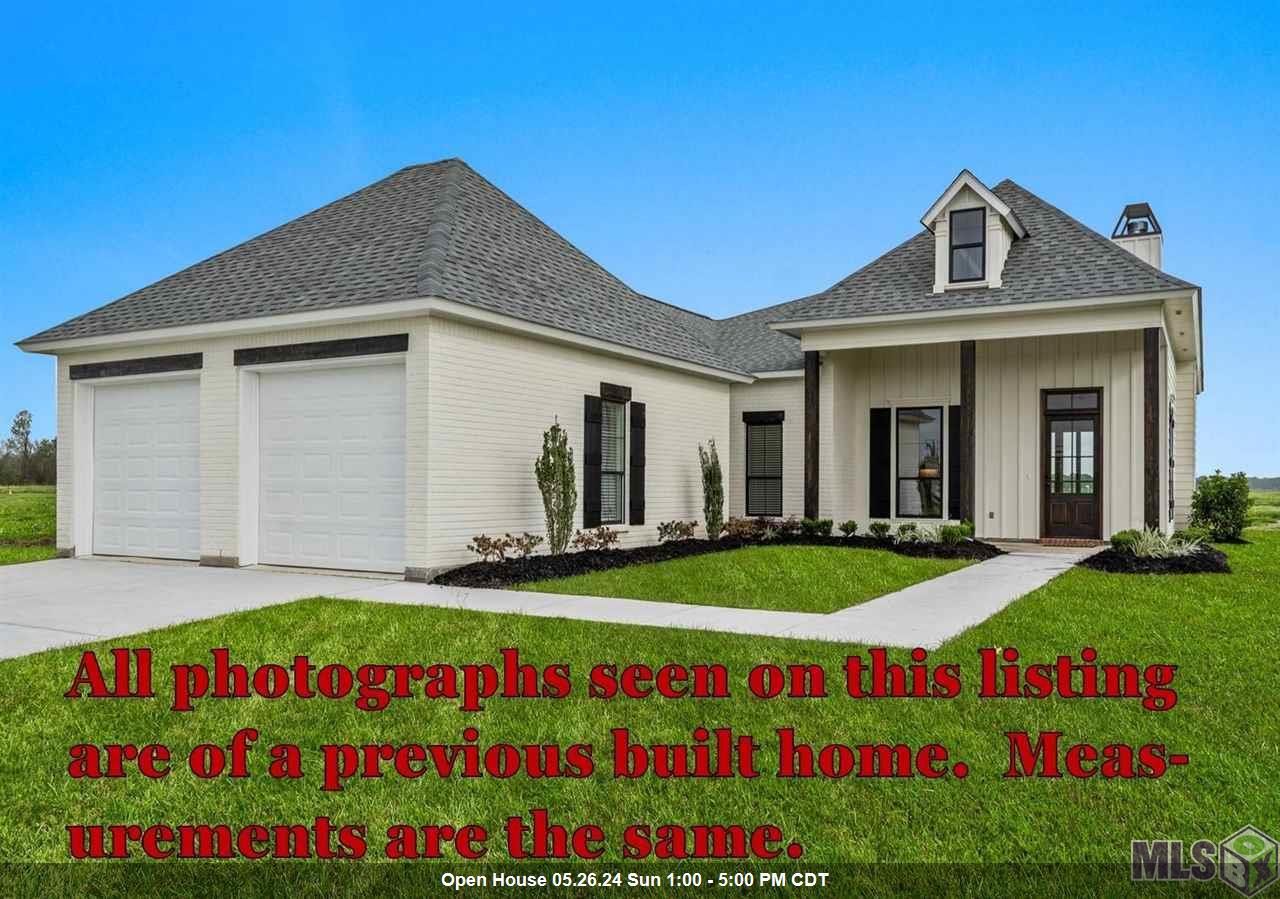
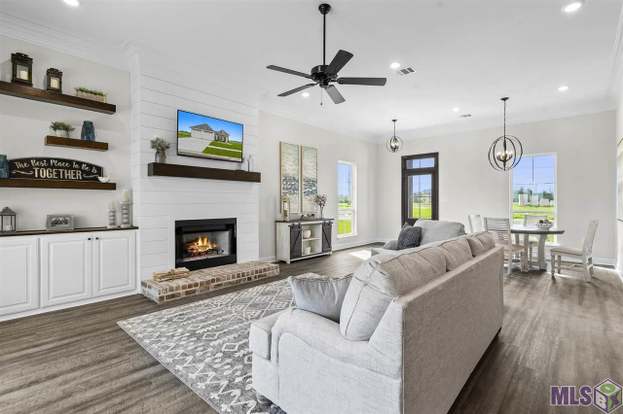
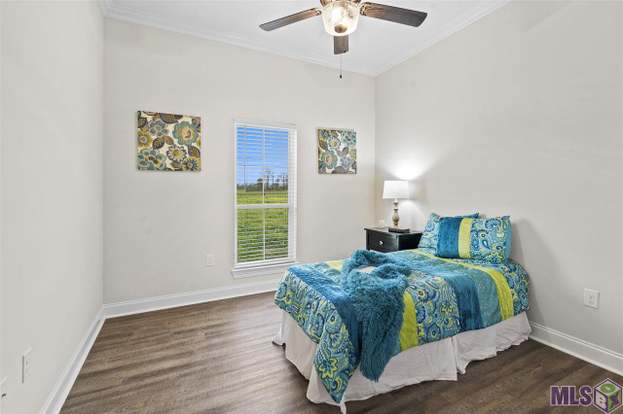
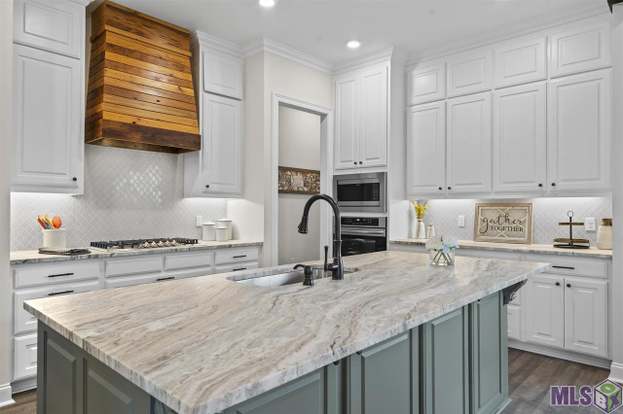
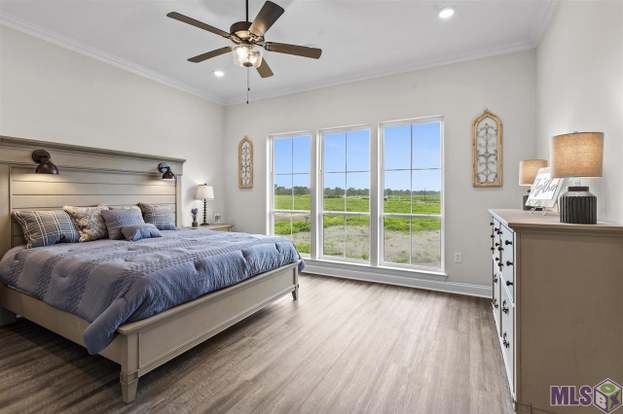
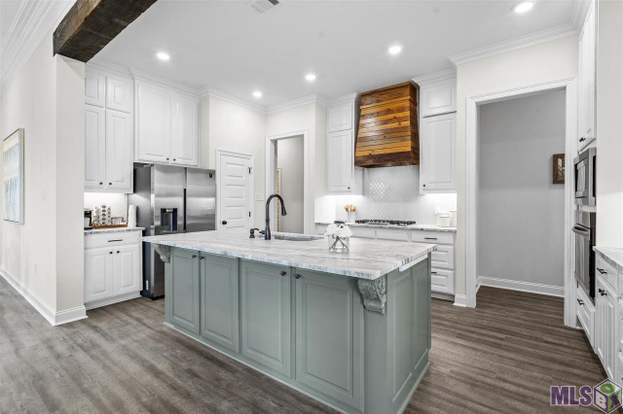
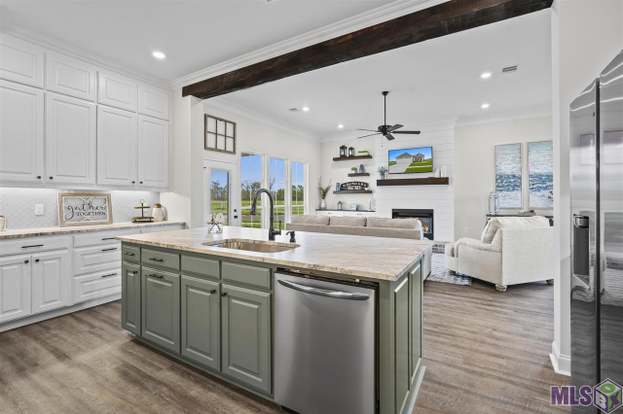
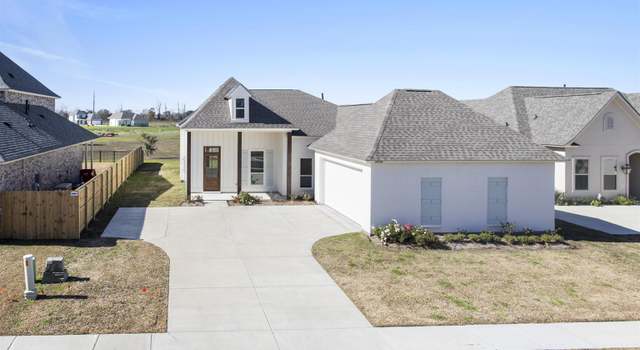
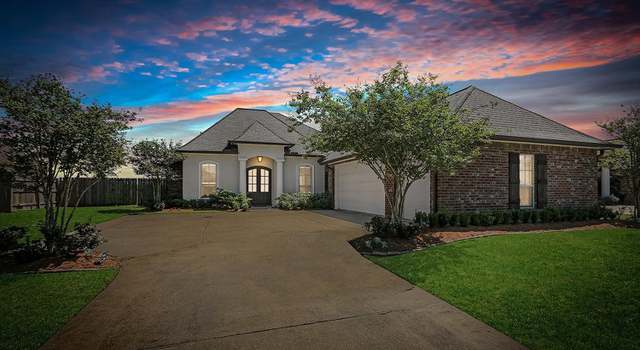
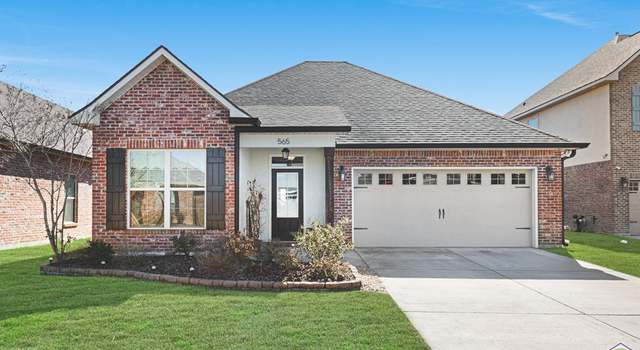
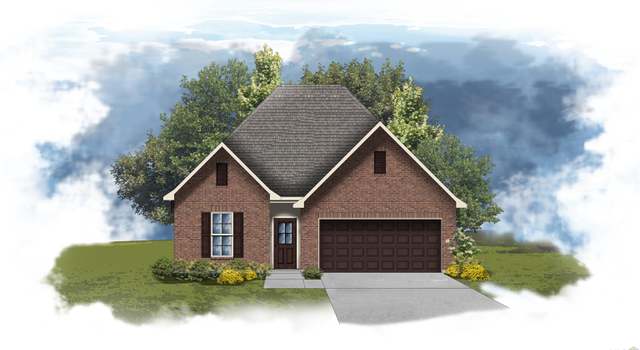
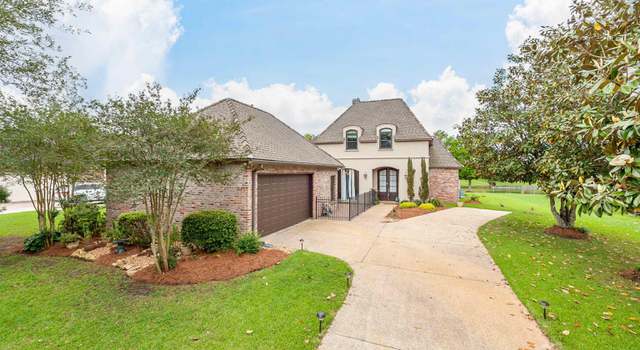
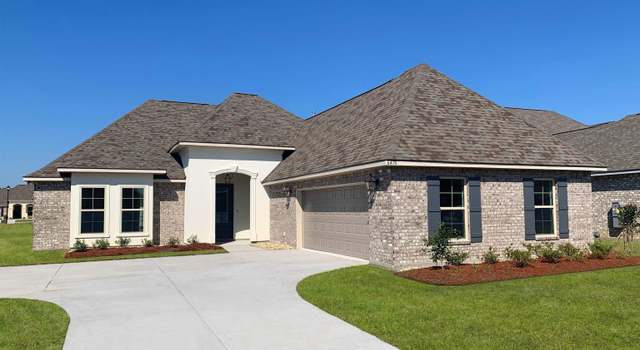











 United States
United States Canada
Canada