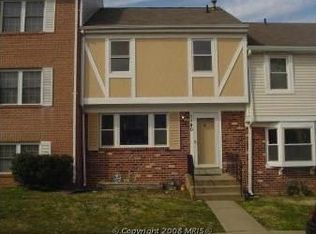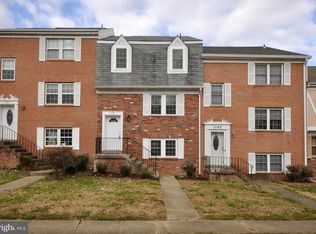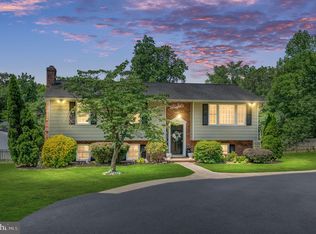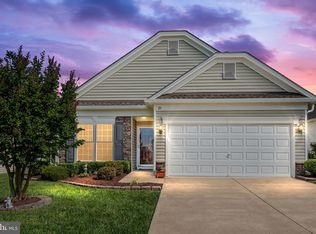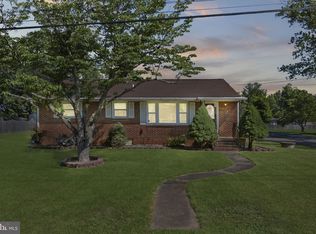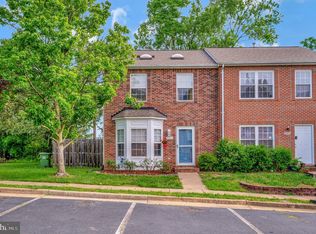Multiple offers in hand. Thank you! Move in ready for you! As soon as you pull up you will know this is the one! New sidewalk, new steps and new railing, exterior lighting, roof about 7 years old, green lawn with some landscaping are just a few of the features that grab you as you arrive. Then as you walk inside …. WOW! The seller was very thoughtful in the design, fixtures, colors, and flooring – you will not be disappointed! Beautiful earth toned paint throughout featuring accent walls and bright white molding and trim really makes you feel so warm and cozy. There is wonderful natural light coming through the front and back of the home. Head to main level for your large living room, dining room, half bath, and eat in kitchen with sliding doors overlooking the back yard. The kitchen features plenty of cabinet space, new dishwasher and microwave, eat-in area, and a pantry. The half bath has been updated and it looks great! The upper level consists of a huge storage closet, linen closet, updated full bathroom that services two spacious rear facing bedrooms with generous sized closets. The Primary bedroom has a huge closet the width of the room, wonderful natural light and an en suite with updated shower, toilet, lighting, and fixtures. The lower level has interior and rear exterior access to your backyard. It offers a huge open space that has new carpet and paint and windows. The laundry room and mechanicals are on this level as well. Head out into the rear retreat! The fenced yard has a concrete walk, small wooden deck sitting area, garden and a storage shed. Plenty of space to entertain and there is parking in back or on the street in the front. Don't miss out on this stunning three level townhome in south Stafford County that provides you with the ease of access to major routes, nearby hospitals shopping, dining and entertainment. Rappahannock and Potomac rivers are close by with trails and parks too!
Under contract
$360,000
1142 James Madison Cir, Fredericksburg, VA 22405
3beds
1,360sqft
Est.:
Townhouse
Built in 1973
1,742 sqft lot
$355,600 Zestimate®
$265/sqft
$36/mo HOA
What's special
- 18 days
- on Zillow |
- 543
- views |
- 37
- saves |
Likely to sell faster than
Travel times
Facts & features
Interior
Bedrooms & bathrooms
- Bedrooms: 3
- Bathrooms: 3
- Full bathrooms: 2
- 1/2 bathrooms: 1
- Main level bathrooms: 1
Basement
- Area: 680
Heating
- Forced Air, Natural Gas, Electric
Cooling
- Central A/C, Electric
Appliances
- Included: Built-In Microwave, Cooktop, Dishwasher, Disposal, Stainless Steel Appliance(s), Gas Water Heater
- Laundry: Hookup, Lower Level, Laundry Room
Features
- Dining Area
- Basement: Exterior Entry,Rear Entrance,Full,Space For Rooms,Unfinished,Finished,Interior Entry,Walkout Level,Windows
- Has fireplace: No
Interior area
- Total interior livable area: 1,360 sqft
- Finished area above ground: 1,360
- Finished area below ground: 0
Property
Parking
- Parking features: On Street
- Has uncovered spaces: Yes
Accessibility
- Accessibility features: None
Property
- Levels: Three
- Stories: 3
- Pool features: None
Lot
- Lot size: 1,742 sqft
Other property information
- Additional structures included: Above Grade, Below Grade
- Parcel number: 46E 1 73
- Zoning: R3
- Special conditions: Standard
- Other equipment: None
Construction
Type & style
- Home type: Townhouse
- Architectural style: Other
- Property subType: Townhouse
Material information
- Construction materials: Combination, Brick
- Foundation: Concrete Perimeter, Basement
Condition
- Property condition: Very Good
- New construction: No
- Year built: 1973
Utilities & green energy
Utility
- Sewer information: Public Sewer
- Water information: Public
- Utilities for property: Cable Available, Electricity Available, Phone Available, Water Available
Community & neighborhood
Location
- Region: Fredericksburg
- Subdivision: Jefferson Place
HOA & financial
HOA
- Has HOA: Yes
- HOA fee: $432 annually
- Services included: Common Area Maintenance, Road Maintenance, Snow Removal
Other financial information
- : 2%
Other
Other facts
- Listing agreement: Exclusive Right To Sell
- Ownership: Fee Simple
Services availability
Make this home a reality
Estimated market value
$355,600
$338,000 - $373,000
$1,999/mo
Price history
| Date | Event | Price |
|---|---|---|
| 5/22/2024 | Contingent | $349,900$257/sqft |
Source: | ||
| 5/17/2024 | Listed for sale | $349,900+183.8%$257/sqft |
Source: | ||
| 10/3/2003 | Sold | $123,300$91/sqft |
Source: Public Record | ||
Public tax history
| Year | Property taxes | Tax assessment |
|---|---|---|
| 2023 | $1,838 +5.6% | $204,800 |
| 2022 | $1,741 +10.8% | $204,800 +26.5% |
| 2021 | $1,570 | $161,900 |
Find assessor info on the county website
Monthly payment calculator
Neighborhood: 22405
Nearby schools
GreatSchools rating
- 4/10Falmouth Elementary SchoolGrades: PK-5Distance: 0.2 mi
- 4/10Edward E. Drew Jr. Middle SchoolGrades: 6-8Distance: 0.3 mi
- 4/10Stafford Sr. High SchoolGrades: 9-12Distance: 1.4 mi
Schools provided by the listing agent
- High: Stafford
- District: Stafford County Public Schools
Source: Bright MLS. This data may not be complete. We recommend contacting the local school district to confirm school assignments for this home.
Nearby homes
Local experts in 22405
Loading
Loading
