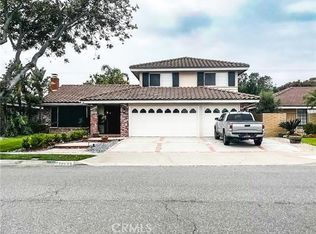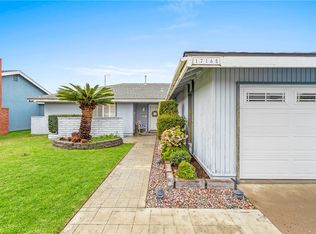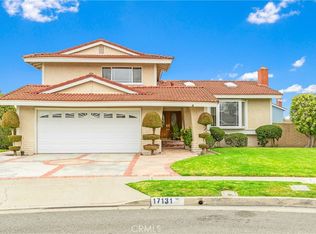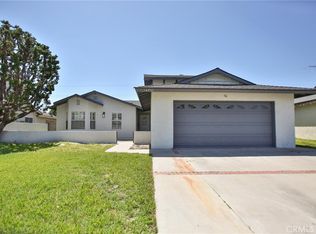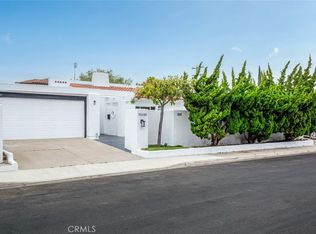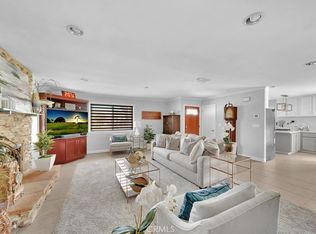Presenting an Exquisite Residence of Unrivaled Elegance: This Exceptional 4 Bedrm, 3 Bath Stratford Pool Home Exudes Sophistication and Offers an Unparalleled Resort-Style Backyard! Spanning 2,000 SqFt, this home has undergone a Complete Remodel w/Meticulous Attention to Detail, Using the Finest Materials. The heart of the home is the Chef-Inspired Kitchen, seamlessly integrated into a Magnificent Great Room, merging the Elegant Living Room & Full Dining Room. Revel in the Allure of Beautiful Hardwood Flooring, Smooth Ceilings, and a Chic Marble Fireplace w/Mantel, flanked by Custom Built-Ins & Floating Shelving. The "Open" Kitchen features a Huge Center Island w/Seating & Pendant Lights, Quartz Countertops, and Custom Self-Closing White Shaker Cabinetry, paired with Stainless Appliances (Gas 6-Burner Range, Microwave, Dishwasher, Hood/Vent). Additional Appointments throughout the Home Include: A Downstairs Bedroom & Full Bath, New Central HVAC System installed w/New Ducting & A/C in the Attic, Dual Pane Windows, Smooth Ceilings, Recessed Lighting, Crown Molding, Custom Wrought-Iron Staircase Railings w/Handcrafted Wood Banisters, Raised Panel Interior Doors, Ceiling Fans, and Solar lease. Step down to an Inviting Family Room adorned with Travertine Flooring, a 2nd Fireplace, and a Custom Built-In Wine Bar w/Wine Fridge, Cabinetry & Floating Shelving. Real Wood French Sliders lead to the Breathtaking Backyard Resort Oasis, boasting a Sparkling Pool, Hot Tub w/Custom Built-In Conversation Bar Seating, Fire Ring, Covered Brick Patio, and a Wrap-Around Custom-Built BBQ Center. The landscape is adorned with Artificial Turf Lawn, Turfstone Grid Paver Decking, Tropical Landscaping, Stacked Stone Planters, and Block Walls with Lap Wood Privacy Walls & Fence Extensions, creating an Absolute Paradise for your Family and Guests. The Luxurious Primary Suite features 2 Frosted Glass Closets and a Remodeled Bathroom with a Vessel Sink and Walk-In Shower w/Designer Tile Walls. Upstairs, both Guest Bedrooms feature Crown Molding and Walk-In Closets, while the Travertine-Style Guest Bath offers a Tub/Shower Combo. Direct Access to Finished Garage w/Lighting & Cabinetry. The front of this Incredible Home is adorned with Meticulously Maintained Landscaping, Brick Accented Hardscape, and a welcoming Double Door Entry. Ideally located near Shopping, Dining, Excellent Schools, Freeways, and the Beach, this home offers the Epitome of Southern California Living.
Under contract
Listing Provided by:
Lily Campbell DRE #01229782 714-717-5095,
First Team Real Estate,
Cabot Harvey DRE #01226415,
First Team Real Estate
$1,569,000
17157 Buttonwood St, Fountain Valley, CA 92708
4beds
2,000sqft
Est.:
Single Family Residence
Built in 1967
7,200 sqft lot
$1,672,200 Zestimate®
$785/sqft
$-- HOA
What's special
Sparkling poolChic marble fireplaceCustom built-in wine barFire ringCustom-built bbq centerChef-inspired kitchenHuge center island
- 13 days
- on Zillow |
- 1,603
- views |
- 117
- saves |
Likely to sell faster than
Travel times
Facts & features
Interior
Bedrooms & bathrooms
- Bedrooms: 4
- Bathrooms: 3
- Full bathrooms: 3
- Main level bathrooms: 1
- Main level bedrooms: 1
Bathroom
- Features: Shower in Tub, Exhaust fan(s), Main Floor Full Bath, Quartz Counters, Remodeled, Upgraded, Walk-in shower
Kitchen
- Features: Built-in Trash/Recycling, Kitchen Island, Kitchen Open to Family Room, Pots & Pan Drawers, Quartz Counters, Remodeled Kitchen, Self-closing cabinet doors, Self-closing drawers, Stone Counters, Utility sink
Heating
- Central
Cooling
- Central Air
Appliances
- Included: 6 Burner Stove, Built-In Range, Dishwasher, Disposal, Gas Oven, Gas Range, Gas Cooktop, Gas Water Heater, Indoor Grill, Microwave, Range Hood, Water Heater
- Laundry: In Garage
Features
- Block Walls, Built-in Features, Cathedral Ceiling(s), Ceiling Fan(s), Crown Molding, High Ceilings, Open Floorplan, Pantry, Quartz Counters, Recessed Lighting, Stone Counters, Storage, Wainscoting, Entry, Family Room, Formal Entry, Entrance Foyer, Great Room, Kitchen, Living Room, Main Floor Bedroom, Master Suite, Separate Family Room, Walk-In Closet(s), Breakfast Counter / Bar, Eating Area In Dining Room
- Flooring: Stone, Wood
- Doors: Double Door Entry, French Doors, Panel Doors, Sliding Doors
- Windows: Blinds, Double Pane Windows
- Has fireplace: Yes
- Fireplace features: Family Room, Living Room
- Common walls with other units/homes: No Common Walls
Interior area
- Total interior livable area: 2,000 sqft
Virtual tour
Property
Parking
- Total spaces: 2
- Parking features: Built-In Storage, Direct Access, Driveway - Brick, Driveway - Combination, Concrete, Garage Faces Front, Garage - Single Door
- Garage spaces: 2
- Covered spaces: 2
- Has uncovered spaces: Yes
Property
- Levels: Two
- Stories: 2
- Entry location: Front
- Private pool: Yes
- Pool features: Private, Gunite, In Ground
- Spa included: Yes
- Spa features: Above Ground, Fiberglass, Heated
- Exterior features: Barbecue, Lighting, Rain Gutters
- Patio & porch details: Brick, Covered, Deck, Patio, Slab
- Fencing: Block,Excellent Condition,Privacy,Wood,Fenced
- View description: None
Lot
- Lot size: 7,200 sqft
- Lot features: Back Yard, Front Yard, Garden, Gentle Sloping, Landscaped, Lawn, Lot 6500-9999, Rectangular Lot, Level, Near Public Transit, Park Nearby, Sprinkler System, Yard
Other property information
- Parcel number: 16708313
- Special conditions: Standard
Construction
Type & style
- Home type: SingleFamily
- Architectural style: Traditional
- Property subType: Single Family Residence
Material information
- Construction materials: Clapboard, Drywall Walls, Lap Siding, Stucco
- Foundation: Raised
- Roof: Composition
Condition
- Property condition: Additions/Alterations,Turnkey,Updated/Remodeled
- New construction: No
- Year built: 1967
Utilities & green energy
Utility
- Electric information: Photovoltaics Stand-Alone
- Electric utility on property: Yes
- Sewer information: Public Sewer
- Water information: Public
- Utilities for property: Cable Connected, Electricity Connected, Natural Gas Connected, Sewer Connected, Water Connected
Community & neighborhood
Community
- Community features: Biking, Curbs, Gutters, Park, Sidewalks, Storm Drains, Street Lights, Suburban
Location
- Region: Fountain Valley
- Subdivision: Stratford Homes I (STH1)
HOA & financial
HOA
- Has HOA: No
Other financial information
- : 2.5%
Other
Other facts
- Road surface type: Paved
Services availability
Make this home a reality
Estimated market value
$1,672,200
$1.59M - $1.76M
$4,600/mo
Price history
| Date | Event | Price |
|---|---|---|
| 5/22/2024 | Contingent | $1,569,000$785/sqft |
Source: | ||
| 5/16/2024 | Listed for sale | $1,569,000+50.1%$785/sqft |
Source: | ||
| 12/28/2020 | Sold | $1,045,000-0.5%$523/sqft |
Source: | ||
| 12/7/2020 | Pending sale | $1,049,800$525/sqft |
Source: Coldwell Banker Realty #OC20243626 | ||
| 11/23/2020 | Listed for sale | $1,049,800+23.5%$525/sqft |
Source: Coldwell Banker Realty #OC20243626 | ||
Public tax history
| Year | Property taxes | Tax assessment |
|---|---|---|
| 2023 | $12,058 +1.4% | $1,087,218 +2% |
| 2022 | $11,888 -4.7% | $1,065,900 +2% |
| 2021 | $12,473 +22.8% | $1,045,000 +15.9% |
Find assessor info on the county website
Monthly payment calculator
Neighborhood: 92708
Nearby schools
GreatSchools rating
- 9/10Plavan (Urbain H.) Elementary SchoolGrades: K-5Distance: 0.2 mi
- 9/10Masuda (Kazuo) Middle SchoolGrades: 6-8Distance: 1.1 mi
- 10/10Fountain Valley High SchoolGrades: 9-12Distance: 0.6 mi
Schools provided by the listing agent
- Elementary: Plavan
- Middle: Masuda
- High: Fountain Valley
Source: CRMLS. This data may not be complete. We recommend contacting the local school district to confirm school assignments for this home.
Nearby homes
Local experts in 92708
Loading
Loading
