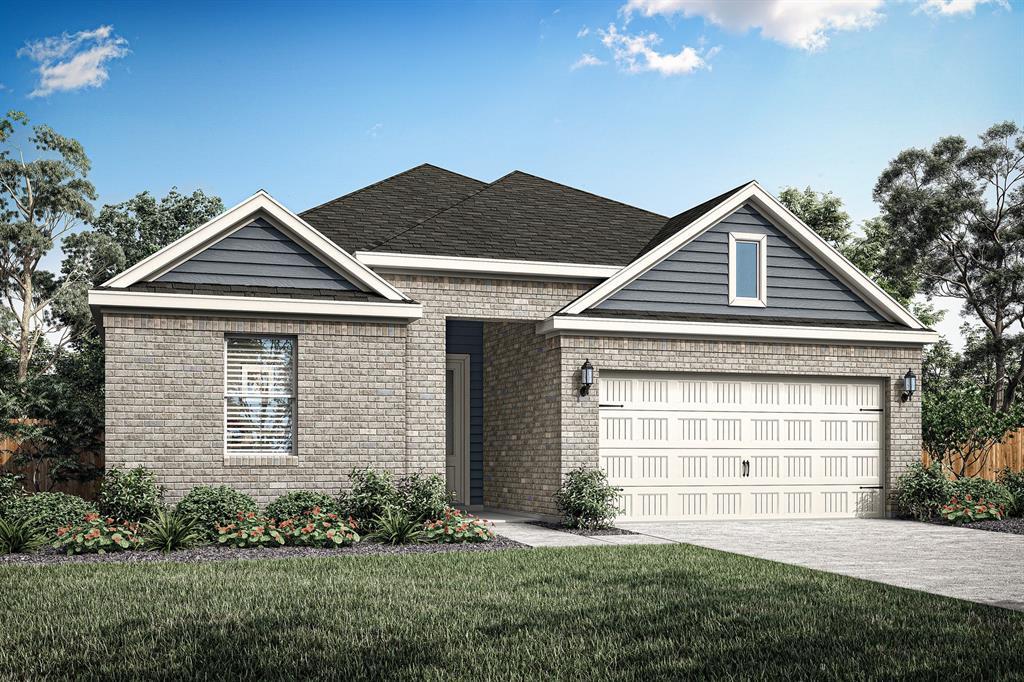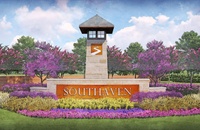About this home
ENERGY-EFFICIENT FEATURES
GENEROUS GRANITE COUNTERTOP
All new homes in Southaven
Available homes (17)
Experience Southaven
Explore the communityVisit Southaven website
Sales office
Payment calculator
$2,643 per month
Additional resources
View down payment assistance programs for this home.
View estimated energy costs and solar savings for this home
View Internet plans and providers available for this home
Climate risks
About climate risks
Most homes have some risk of natural disasters, and may be impacted by climate change due to rising temperatures and sea levels.
We’re working on getting current and accurate flood risk information for this home.
We’re working on getting current and accurate fire risk information for this home.
We’re working on getting current and accurate heat risk information for this home.
We’re working on getting current and accurate wind risk information for this home.
We’re working on getting current and accurate air risk information for this home.
Are you a builder?
Learn how to advertise your homes on RedfinNearby similar homes
More real estate resources
- Cities
- Neighborhoods
- Zip Codes
- Popular Searches
| Dallas homes for sale | |||
| Lancaster homes for sale | |||
| Hutchins homes for sale |
















 United States
United States Canada
Canada