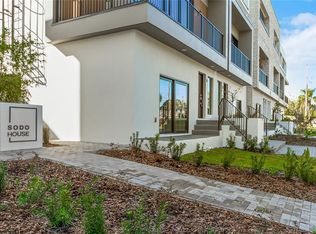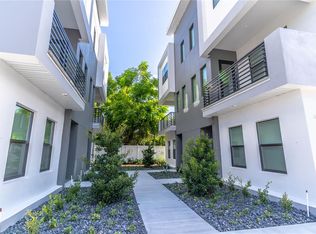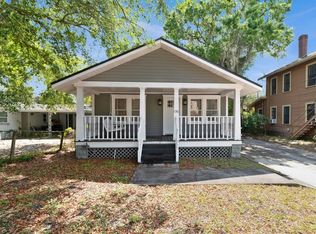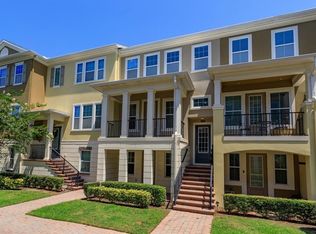Through Build & Lock™, the builder is offering a 30 year fixed-rate as low as 5.5%. Terms apply, see disclosures for more information. Now Available a BRAND NEW 3br townhome in SoDO and MOVE IN READY! Welcome to the exclusive community of SoDO HOUSE Residences located in the heart of the ever thriving and trending SoDO district of Downtown Orlando. SODO House is a master planned 3-story 23 modern townhome community. ALL residences includes over 2000 sqft of living space with 3+ bedrooms and 3.5 baths. This gorgeous townhome has 3 spacious Bedrooms upstairs and a flex room on the 1st floor with a full bathroom and access to the 2 car garage/carport. As you enter the front door and proceed upstairs to the main living space your welcomed by a modern open concept floor plan which features a generously sized living room designed to entertain with a light and bright kitchen and plenty of natural sunlight, stainless appliances and stunning quartz stone countertops. The full size sliding glass windows in the kitchen lets fresh air in year round into your extensive 10 ft ceiling living area. On the third floor you will find the spacious master bedroom with a huge walk-in closet, double vanity sinks and walk in shower in the master bathroom. 2 additional bedrooms are located on the same floor and another full bath. Come see this new vibrant townhome today. Opportunity awaits! SoDO House is close to Sodo shopping center where you can find Super Target, Gators Dockside,The Smoothie Room and TJ Max and many others. Sodo House is minutes to neighborhood Wal-Mart, Orlando Health Hospital , Intersection-4, Highway 408, Downtown Orlando, Kia Center, Inter and Co Stadium, Lake Eola, DPAC, restaurants and fine dining. SoDo District has an abundance of hidden gems just waiting to be explored! From free concerts, art shows, and film festivals to some of Orlando’s historic neighborhoods known for their lakes, walkable parks and streets; you can find some of everything in this little big city. View promo video at https://vimeo.com/931621240 Loan Disclosures available at https://www.cmghomeloans.com/mysite/daniel-nunez/builder-lock/property/SPK0000000130
New construction
$612,000
42 W Harding St #D, Orlando, FL 32806
3beds
2,042sqft
Est.:
Townhouse
Built in 2023
1,269 sqft lot
$594,200 Zestimate®
$300/sqft
$350/mo HOA
What's special
Spacious bedroomsStunning quartz stone countertopsOpen concept floor planPlenty of natural sunlightWalk in showerLight and bright kitchenStainless appliances
- 46 days
- on Zillow |
- 324
- views |
- 14
- saves |
Travel times
Tour with a buyer’s agent
Tour with a buyer’s agent
Open houses
Facts & features
Interior
Bedrooms & bathrooms
- Bedrooms: 3
- Bathrooms: 4
- Full bathrooms: 3
- 1/2 bathrooms: 1
Primary bedroom
- Features: Dual Sinks, Walk-In Closet(s)
- Level: Third
- Dimensions: 15x17
Living room
- Level: Second
- Dimensions: 18x20
Kitchen
- Level: Second
Flooring
- Flooring: Carpet, Tile, Hardwood
Heating
- Heating features: Central
Cooling
- Cooling features: Central Air
Appliances
- Appliances included: Built-In Oven, Convection Oven, Cooktop, Dishwasher, Disposal, Dryer, Freezer, Ice Maker, Microwave, None, Other, Refrigerator, Washer
- Laundry features: Inside, None, Other
Interior features
- Interior features: Eating Space In Kitchen, L Dining, Living Room/Dining Room Combo, Open Floorplan, Thermostat, Walk-In Closet(s)
Other interior features
- Total structure area: 2,711
- Total interior livable area: 2,042 sqft
- Virtual tour: View virtual tour
- Attic: Eating Space In Kitchen, High Ceilings, L Dining, Living Room/Dining Room Combo, Open Floorplan, Thermostat, Walk-In Closet(s)
Property
Parking
- Total spaces: 2
- Parking features: Garage - Attached
- Garage spaces: 2
- Covered spaces: 2
Property
- Levels: Three Or More
- Stories: 3
- Exterior features: Balcony
Lot
- Lot size: 1,269 sqft
- Lot features: 0 to less than 1/4 Acre
Other property information
- Parcel number: 022329813900030
- Zoning: R-3B/T/SP
- Special conditions: None
Construction
Type & style
- Home type: Townhouse
- Property subType: Townhouse
Material information
- Construction materials: Block, Concrete, Stucco
- Foundation: Slab
- Roof: Membrane
Condition
- Property condition: New Construction,Completed
- New construction: Yes
- Year built: 2023
Utilities & green energy
Utility
- Sewer information: Public Sewer
- Water information: Public
- Utilities for property: Public
Community & neighborhood
Community
- Community features: Community Mailbox, None, Sidewalks
Location
- Region: Orlando
- Subdivision: Sodo House Tr A
HOA & financial
HOA
- Has HOA: Yes
- HOA fee: $350 monthly
- Services included: Maintenance Structure, Maintenance Grounds, None, Pest Control
Other fees
- Pet fee: $0 monthly
Other financial information
- : 2.5%
- Transaction broker fee: 2.5%%
- Total actual rent: 0
Other
Other facts
- Listing terms: Cash,Conventional
- Ownership: Fee Simple
- Road surface type: Asphalt
Services availability
Make this home a reality
Estimated market value
$594,200
$564,000 - $624,000
$3,662/mo
Price history
| Date | Event | Price |
|---|---|---|
| 4/4/2024 | Listed for sale | $612,000$300/sqft |
Source: | ||
Public tax history
| Year | Property taxes | Tax assessment |
|---|---|---|
| 2023 | $1,091 +12.4% | $52,250 +10% |
| 2022 | $971 -1.4% | $47,500 |
| 2021 | $985 | $47,500 |
Find assessor info on the county website
Monthly payment calculator
Neighborhood: South Orange
Getting around
Nearby schools
GreatSchools rating
- 8/10Blankner K-8Grades: PK-8Distance: 0.9 mi
- 6/10William R Boone High SchoolGrades: 8-12Distance: 0.8 mi
Schools provided by the listing agent
- Elementary: Blankner Elem
- Middle: Blankner School (K-8)
- High: Boone High
Source: Stellar MLS / MFRMLS. This data may not be complete. We recommend contacting the local school district to confirm school assignments for this home.
Nearby homes
Local experts in 32806
Loading
Loading





