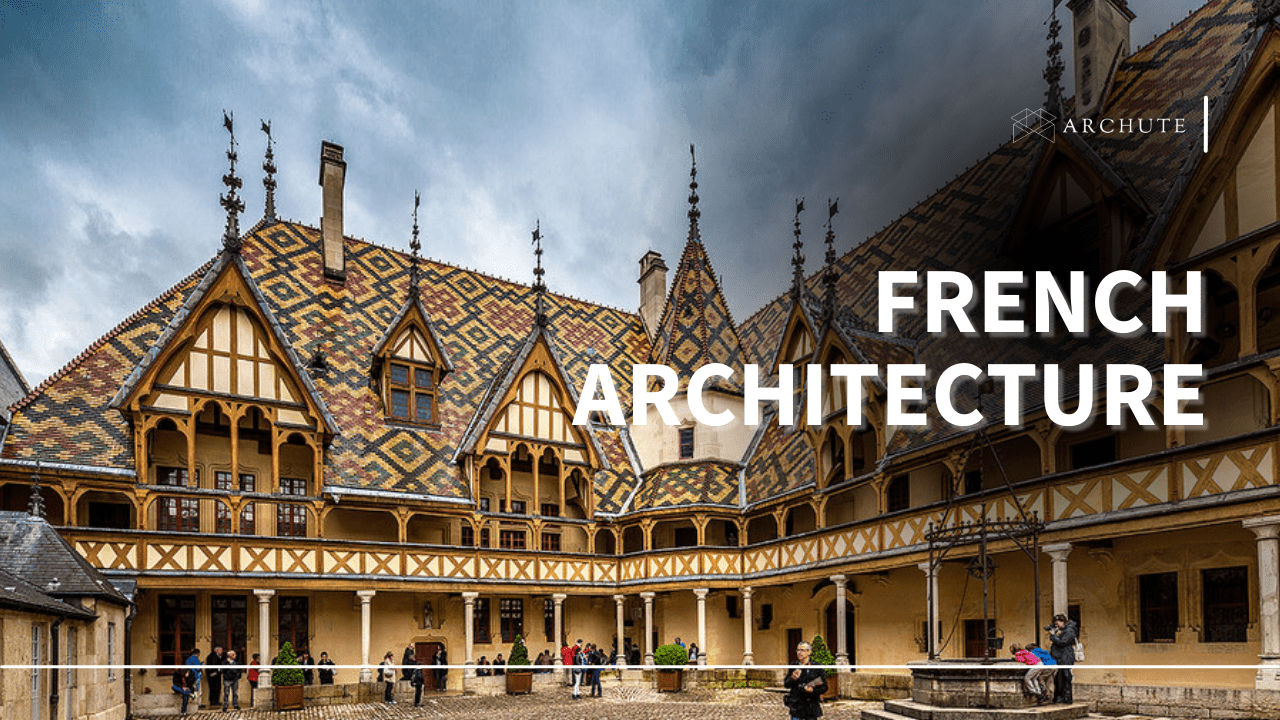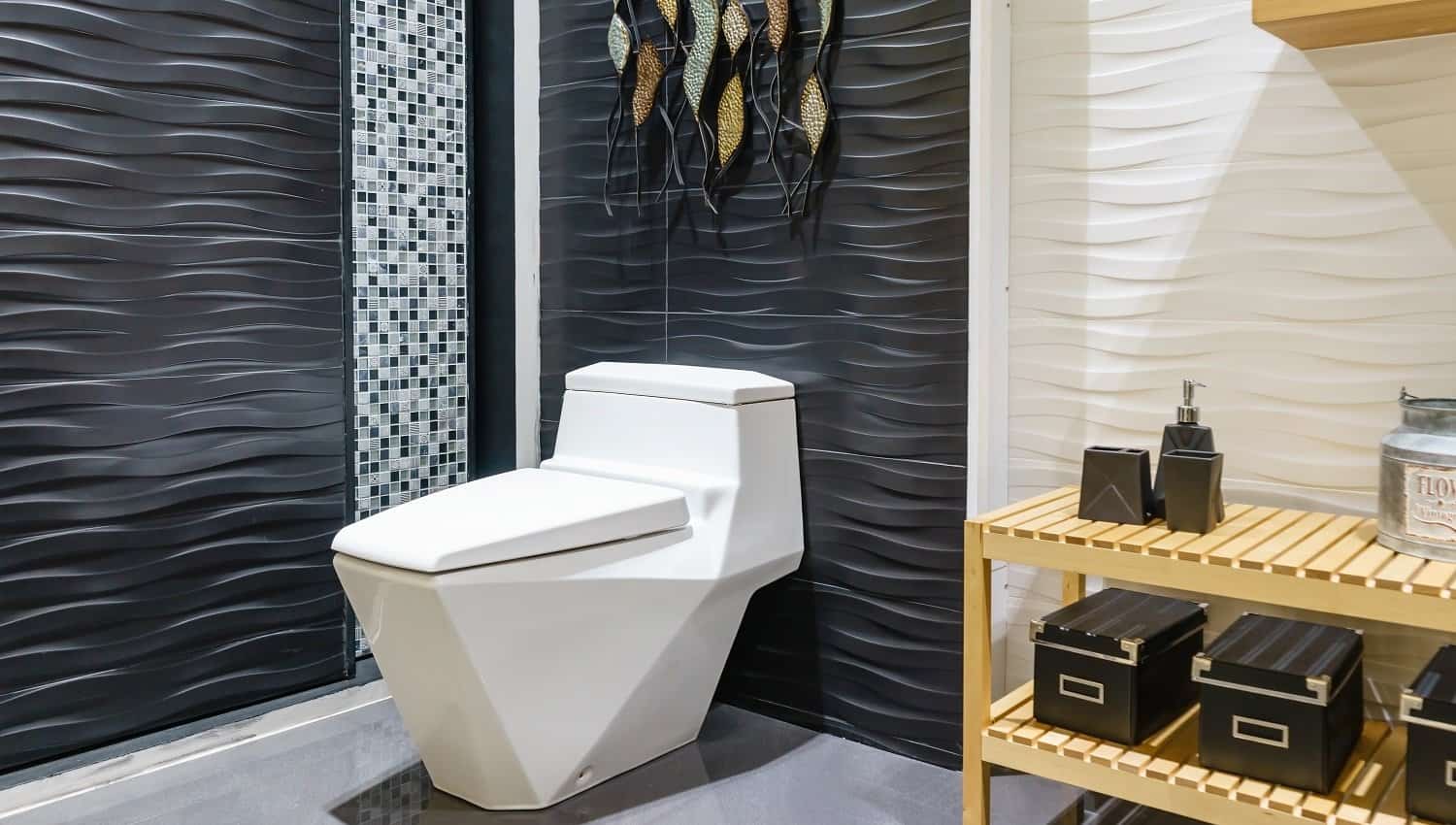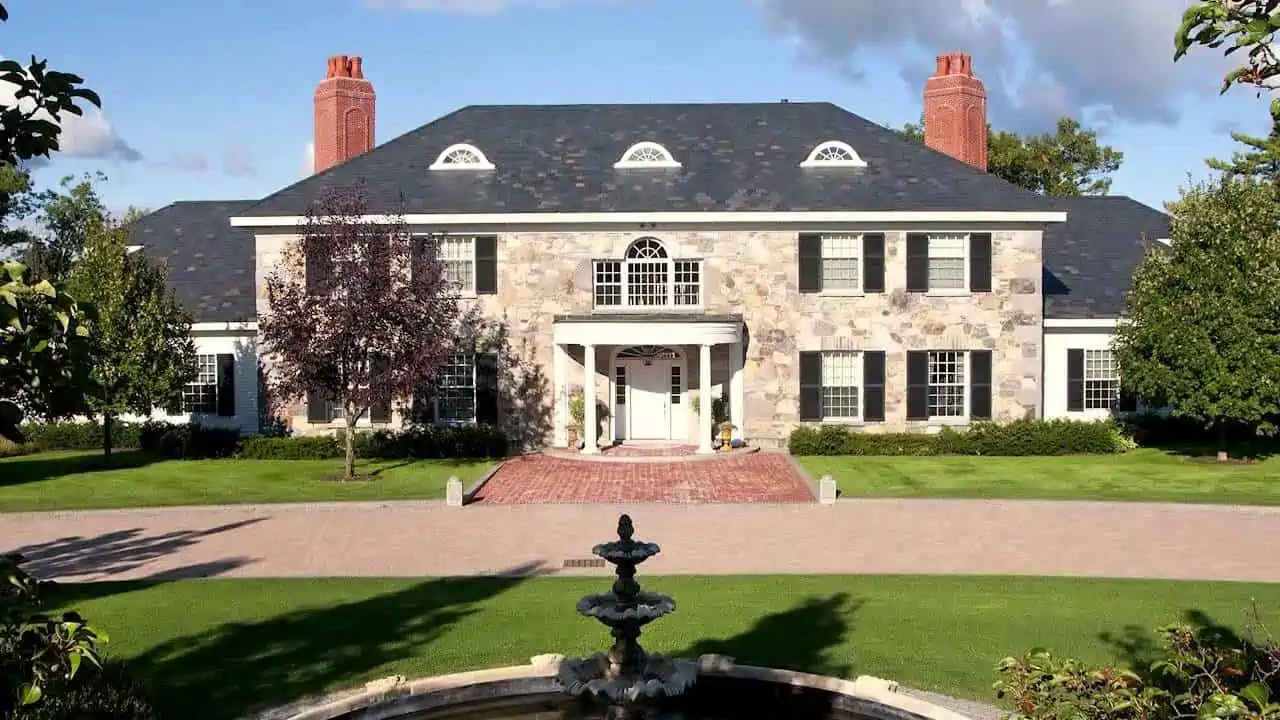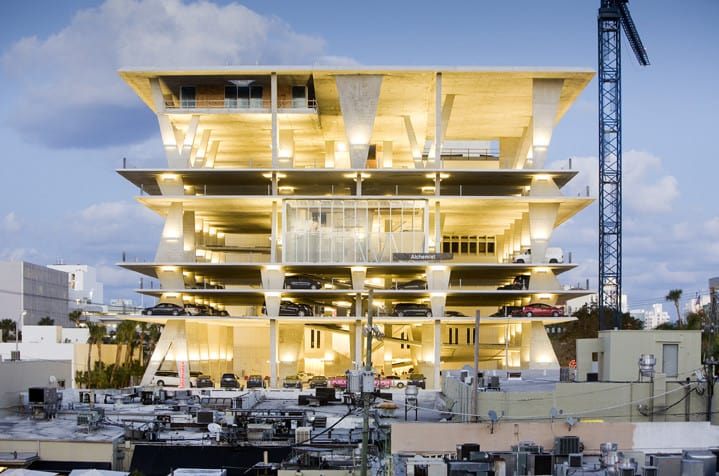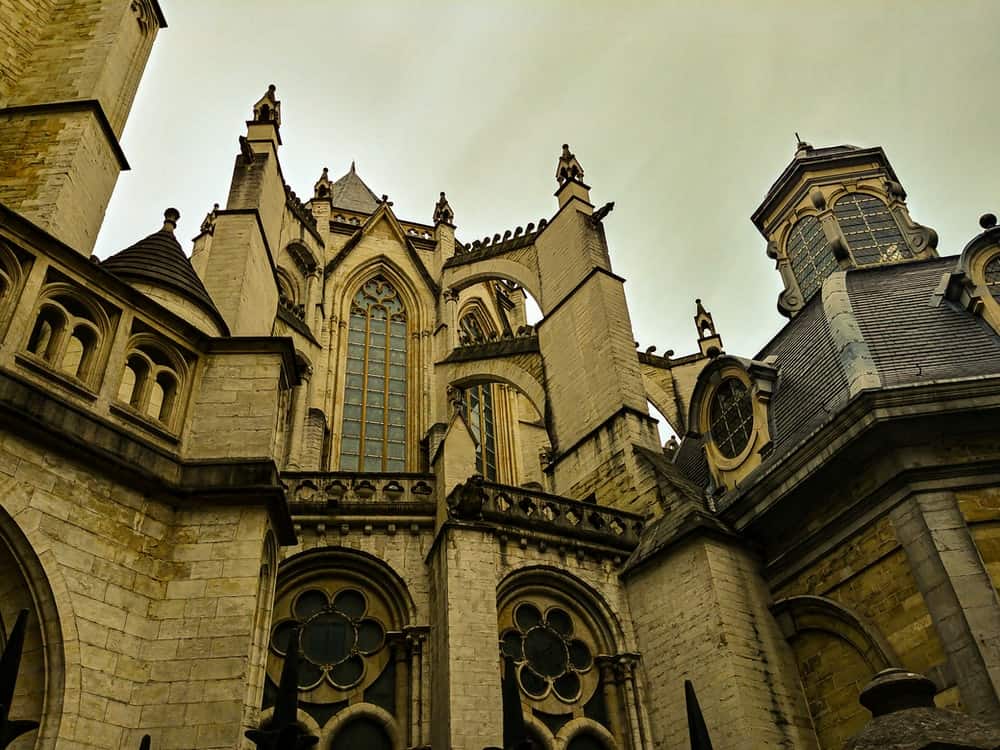French architecture was made of several styles that either originated in France or elsewhere but were developed within France. Although each style had decorative changes, one thing that remained constant in French architecture is the love for romance and symmetry.
Whether you prefer a rustic country farmhouse, grand château, or quaint cottage, French designs always reflect a romantic, attractive ambiance. This article will discuss French architecture history, characteristics and examples. Read on!
History and Evolution of the French Architecture
The history of French architecture begins in the Roman period when the Roman Empire governed the region of Gaul. The design during this period was roman architecture, and it featured the use of elements such as concrete and the utilization of arches and vaults.
In the 5th century, all the Frankish tribes were united under the reign of one ruler, Clovis I and greater emphasis was put on building monasteries and churches. Based on the Merovingian church beliefs, architecture reacted to these demands. However, besides the cultural heritage of the Romans and other sources of influence, the French also had some crucial innovations in this pre-Romanesque period, for example, the sarcophagus that was elevated to be seen.
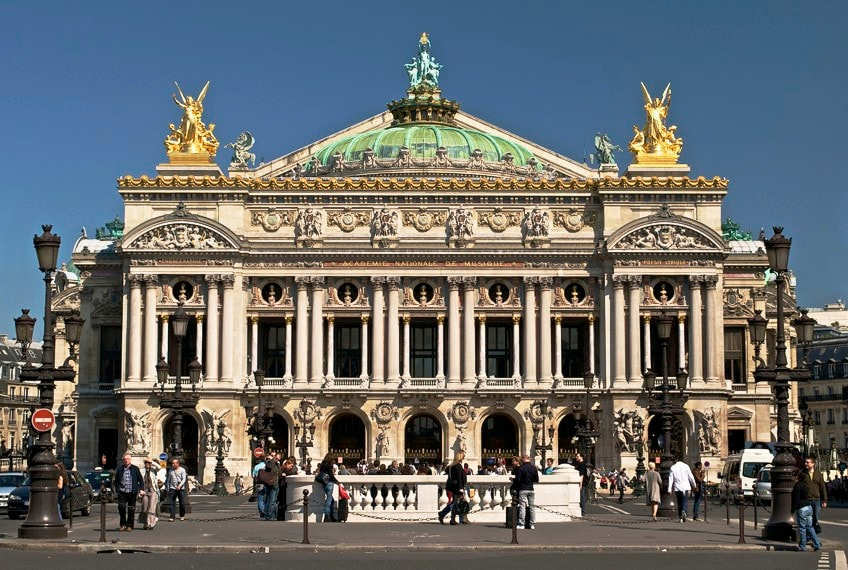
Image Source: artincontext.org
In the 10th century, Romanesque architecture became the first cohesive architecture in Europe and developed simultaneously in France before the later influence of the Abbey of Cluny. Romanesque style featured thick walls, rhythmic ornamental arches, and a minimal approach to sculpture.
Evolving from the late Romanesque architecture was French Gothic architecture, which became prevalent in France from the 12th century to the 15th century. It was largely divided into four styles, Early Gothic, High Gothic, Rayonnant, and Late Gothic or Flamboyant style. It was characterized by the use of pointed arches, and the high gothic style sought higher building heights.
Later In the early 16th century, the French were at war in northern Italy. This brought Renaissance art treasures and stylistic ideas to France. The stylistic ideas led to the emergence of renaissance chateaux which became dominant under King Francis I.
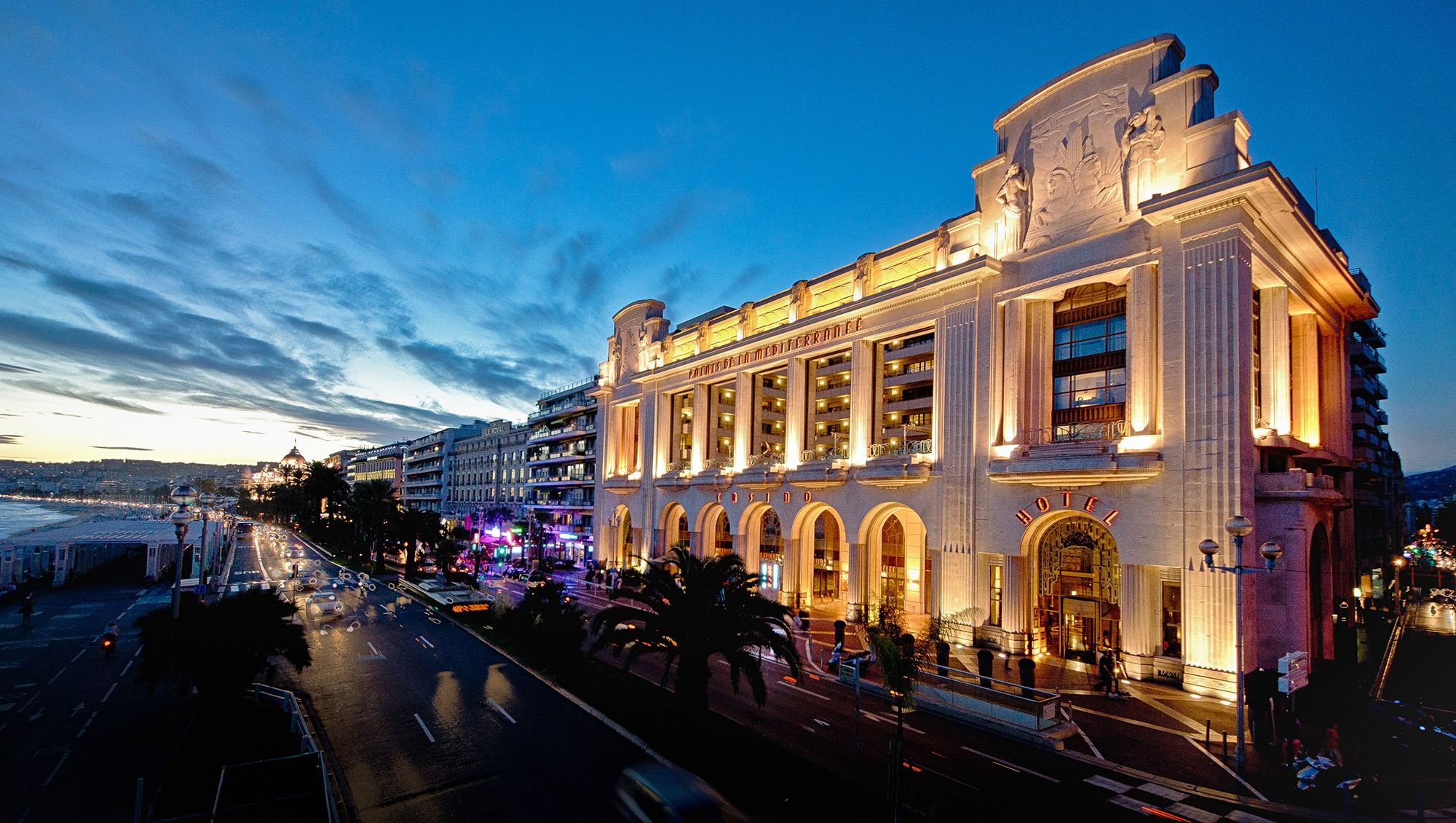
Image Source: explorenicecotedazur.com
French Baroque architecture evolved in the 17th century in France after the renaissance style and influenced secular architecture in Europe. This was closely followed by the Rococo period of architecture in France, which developed the decorative arts and interior designs.
The neo-classical era quickly followed the French architecture Rococo, and it included several themes, including the Greek revival, which was considered anti-progressive and anti-modern in the late 18th century. This gave rise to 19th-century French architecture, which was marked by Paris renovation by Baron Haussmann. Mansard roofing, which represents French architecture, became popular during this period.
While the 19th century marked a new epoch in the architectural world, the 20th century was a time of great transformation. This was evident in modern French architecture, where the beaux arts and modernists collided but later found a way to coexist.
Characteristics of French Architecture
1. Mansard Roof
This was one of the most used roof types in French architecture. It’s characterized by the two slopes on each side at different angles, with the more prominent lower slope often including dormer windows. It was an ideal solution to gaining space on the top floor, making it a visual element with high functionality.
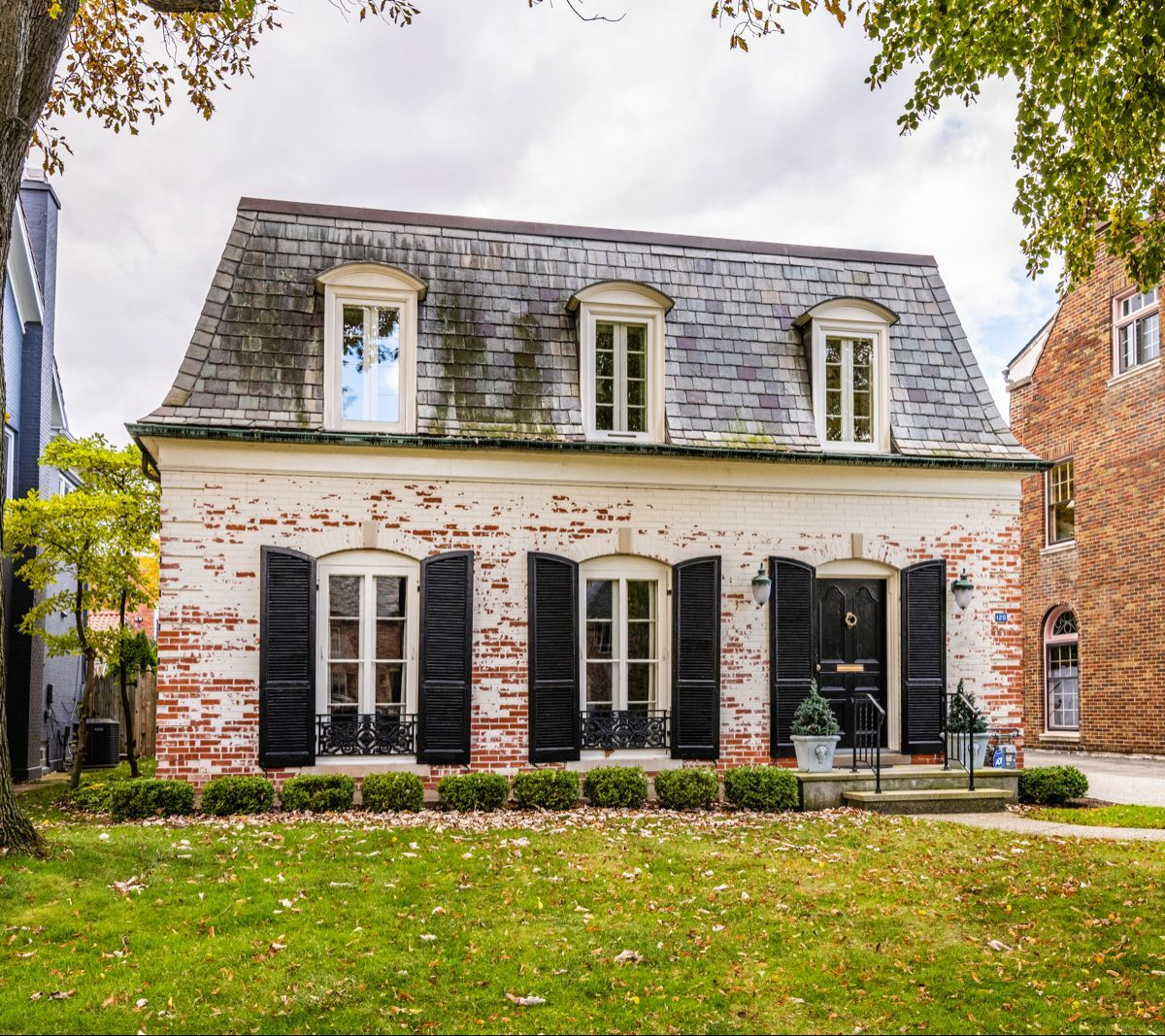
Image Source: homedit.com
Initially, it was popularized by its use in palaces, such as the Louvre palace and the palace of Versailles. It has since travelled globally, adapting to new cultures and countries.
2. A Tall Hipped Roof
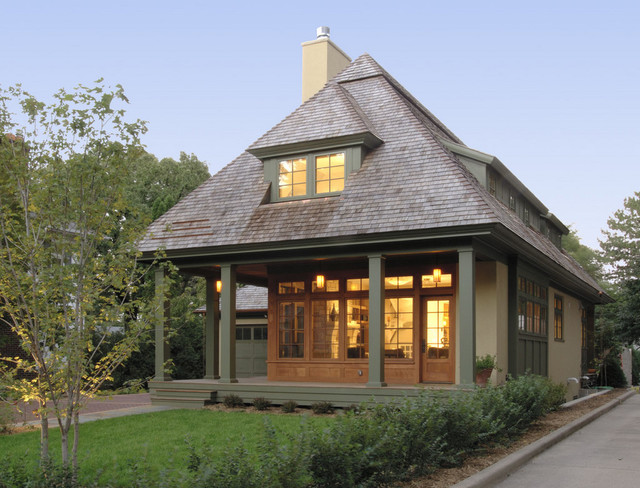
Image Source: houzz.com
Many French architectural style homes featured extremely tall, hipped roofs with all four corners sloping down. French roofs were often tiled with clay barrel-shaped tiles overlapped to create a tiered effect. They normally came in brown, red, or beige colors.
3. Natural Stone Facades
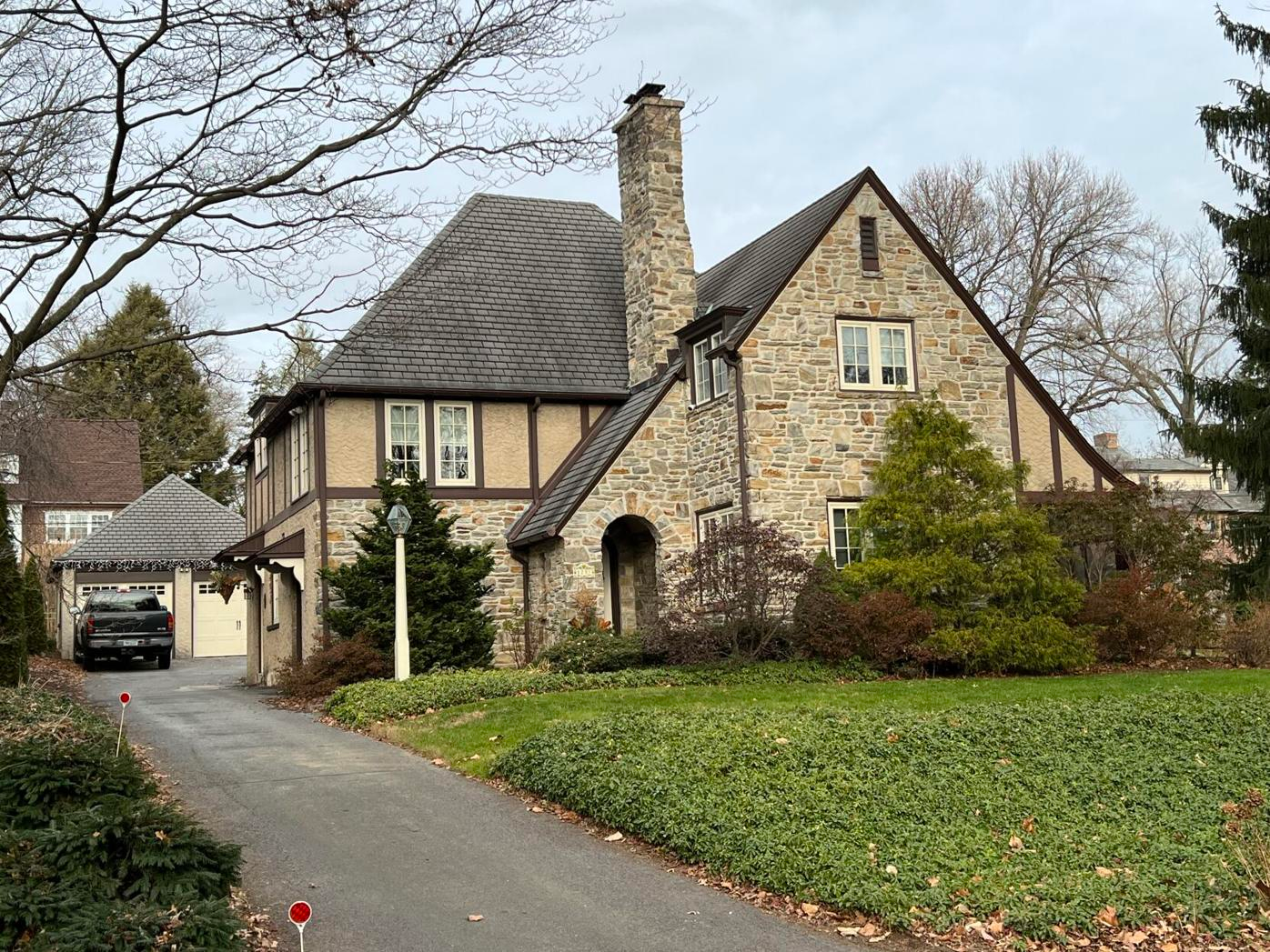
Image Source: lancasteronline.com
French architecture typically had a simple brick or stone façade. Symmetry was key in many French architectural styles; therefore, the façade were usually flat.
4. Tall Windows and Curved Arches
A French architectural style building typically featured tall sash windows and French doors. Ideally, these should lead to fragrant herb and flower gardens. Eyebrow arched windows, as well as arched doors, were also recognizable French architectural characteristics.
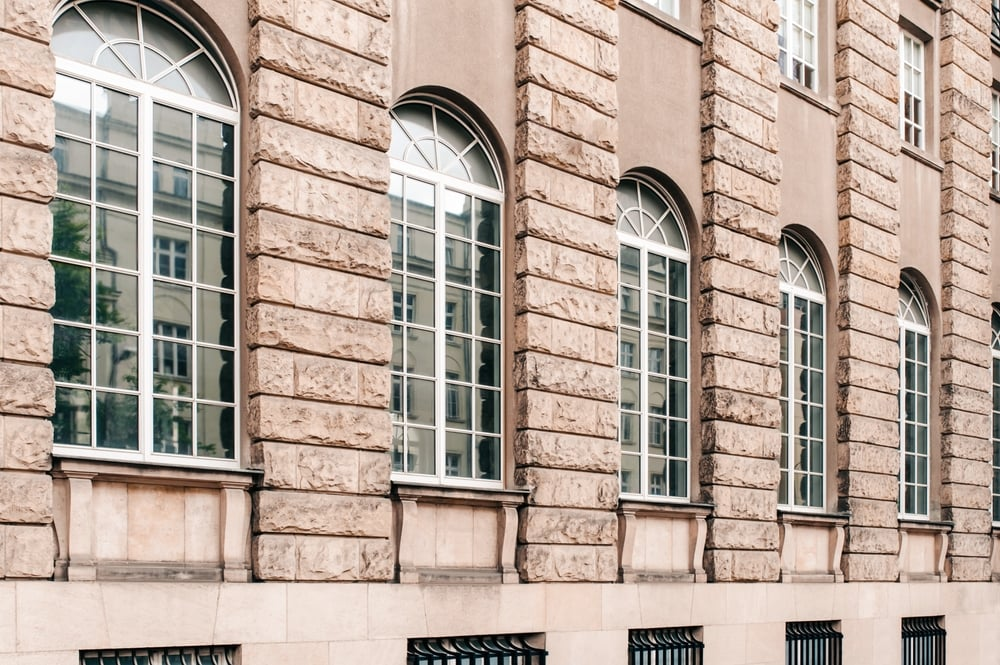
Image Source: homelane.com
The tall, rectangular windows not only added to the buildings’ symmetry but also made them appear taller. Windows on the first and second floors were usually perfectly aligned and often adorned with curved arches or wooden shutters.
5. Exposed Architectural Features
To keep up with the natural and relaxed theme, French design balanced impressive luxury with a more informal, rustic feel with exposed architectural features. Exposed wooden beams, stones and bricks were quite common. The wooden beams were not finished or covered in varnish; instead, they preserved a raw and distressed look.
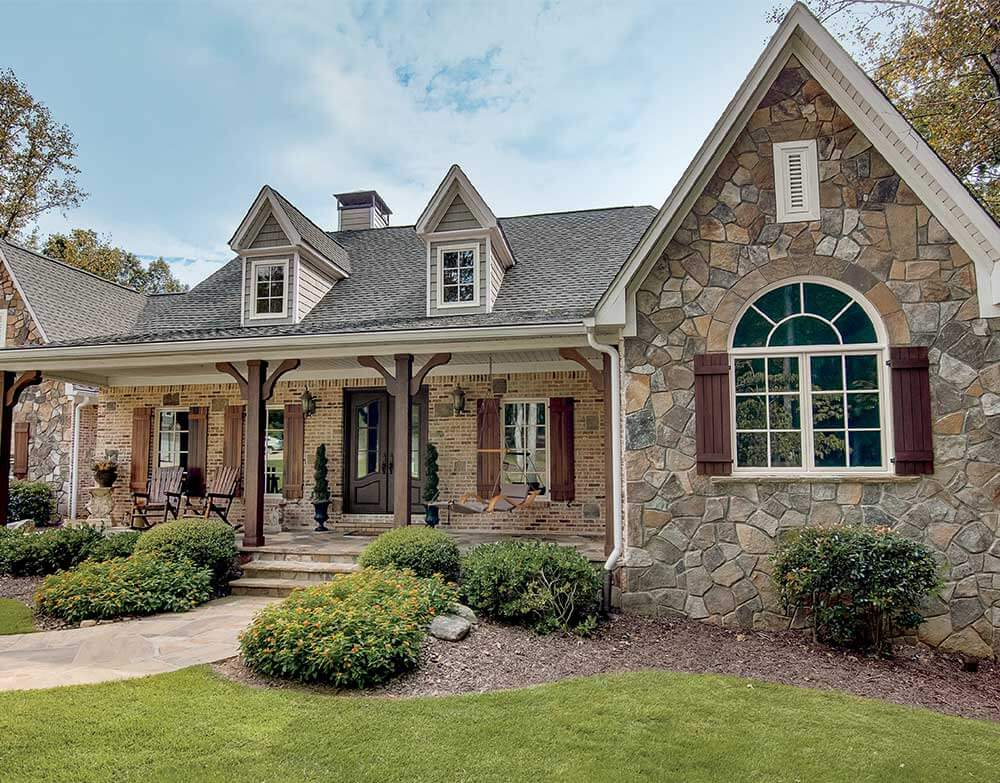
Image Source: infinitywindows.com
Also, the plaster walls were not seamlessly flat; they were applied in choppy layers. Other structures featured overhanging roofs supported by wooden brackets to add interest to a home’s exterior.
6. Natural Materials
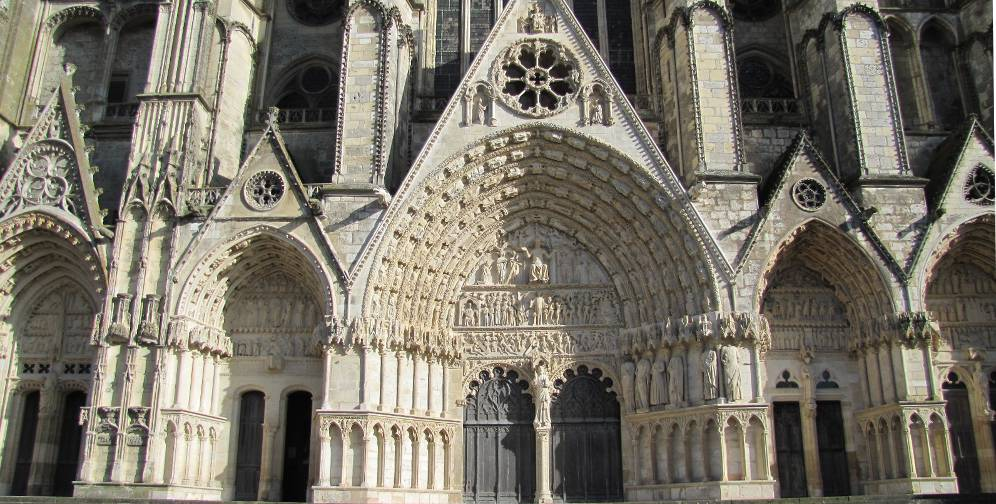
Image Source: about-france.com
The use of natural materials was a defining characteristic of many French architectural styles. In addition to the natural stone, roughly stained or painted plaster walls, stone tiles, exposed wood detailing, and hardwood floors were also used in many French-style homes.
7. Neutral and Warm Colors
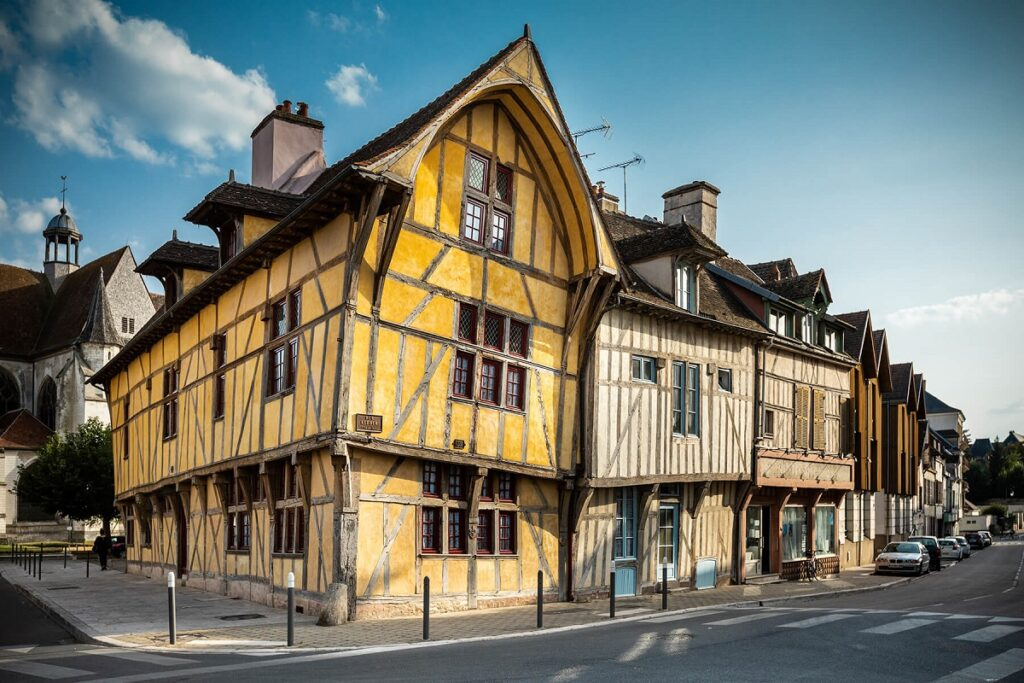
Image Source: maryannesfrance.com
The exterior color palette of many French-style structures was mostly made up of neutral and natural colors. While the light gray of natural stone and white was very common, some buildings opted for warmer tones like butter yellow, beige, and soft gold. Clay-tiled roofs were often gray or warm brown. Other pops of color in shades like mint green, cobalt blue, and soft ocean tones were normally reserved for decorative shutters and doors.
8. Symmetry
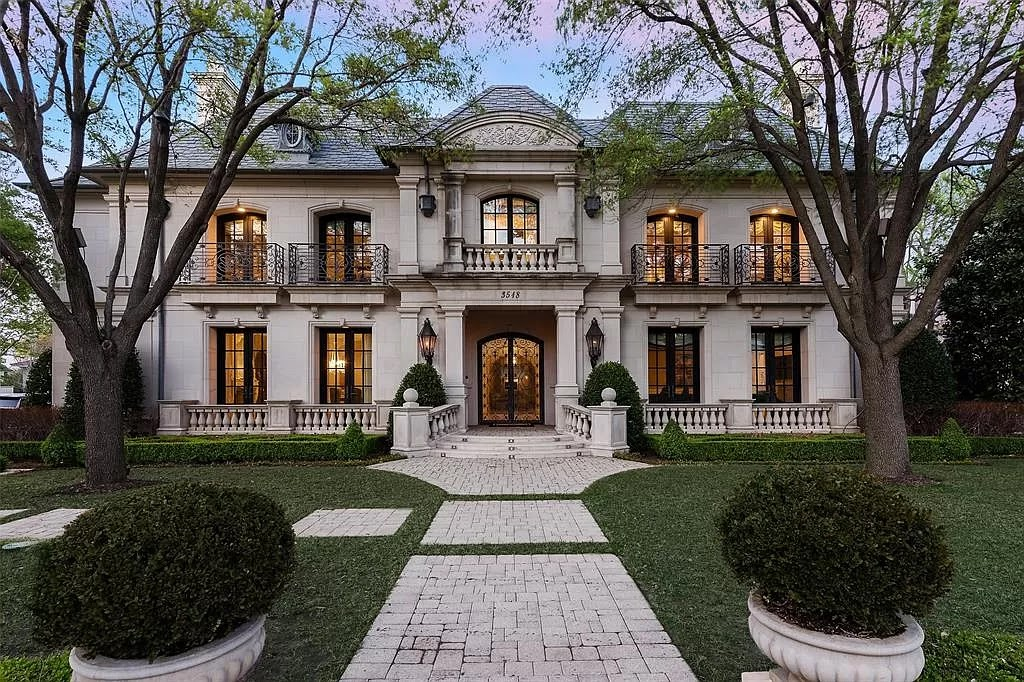
Image Source: theamericanmansion.com
Symmetry is beautiful, simple, and harmonious. Further, it is economical as it uses simple shapes and designs. Symmetry in French architecture was portrayed in the rectangular buildings that were heavily influenced by Chateauesque and Beaux-Arts traditions that originated from Renaissance royal palaces and manor houses. These architectural styles displayed symmetry in central entrances and evenly spaced-out windows, chimneys and dormers, giving them a sense of formality and grandeur.
Other Common Characteristics of French Architecture
-
- Two stories with high-pitched roof lines
-
- Round towers or gables
-
- Large towering chimneys
-
- Dormers
French Architecture Styles
When we think of French architecture, a few specific, distinctive designs that originated here come to mind. These iconic types of French architecture include;
1. French Gothic Architecture
Gothic French architecture was popular in medieval France, appearing around the 12th to 16th century. This French architectural style featured powerful structures with high-pointed arches, higher stained-glass windows, rib vaults, and flying buttresses. The decoration was very detailed and ornate, with the addition of motifs and gargoyles.
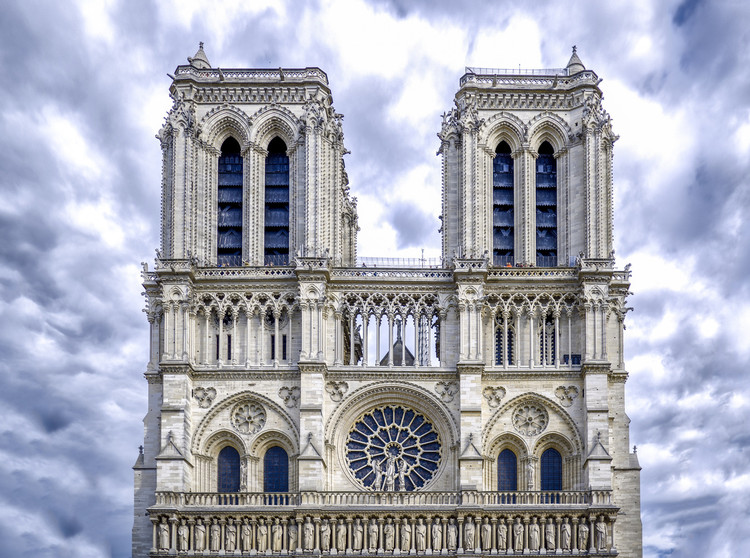
Image Source: archdaily.com
The iconic Notre Dame Cathedral de Paris is a famous example of this Gothic architecture. However, gothic churches and buildings can be found everywhere in France and other parts of the world. Their design is impressive and spectacular, often dominating the area in which they stand.
2. French Renaissance Architecture
Classical architecture inspired this French architectural style, which appeared in the late 15th century. French Renaissance style was balanced and just as expressive as its preceding Gothic style. Renaissance architecture combined classical elements like repetitive facades, symmetry and proportion, whimsical rooftops, columns, and classical influence motifs.
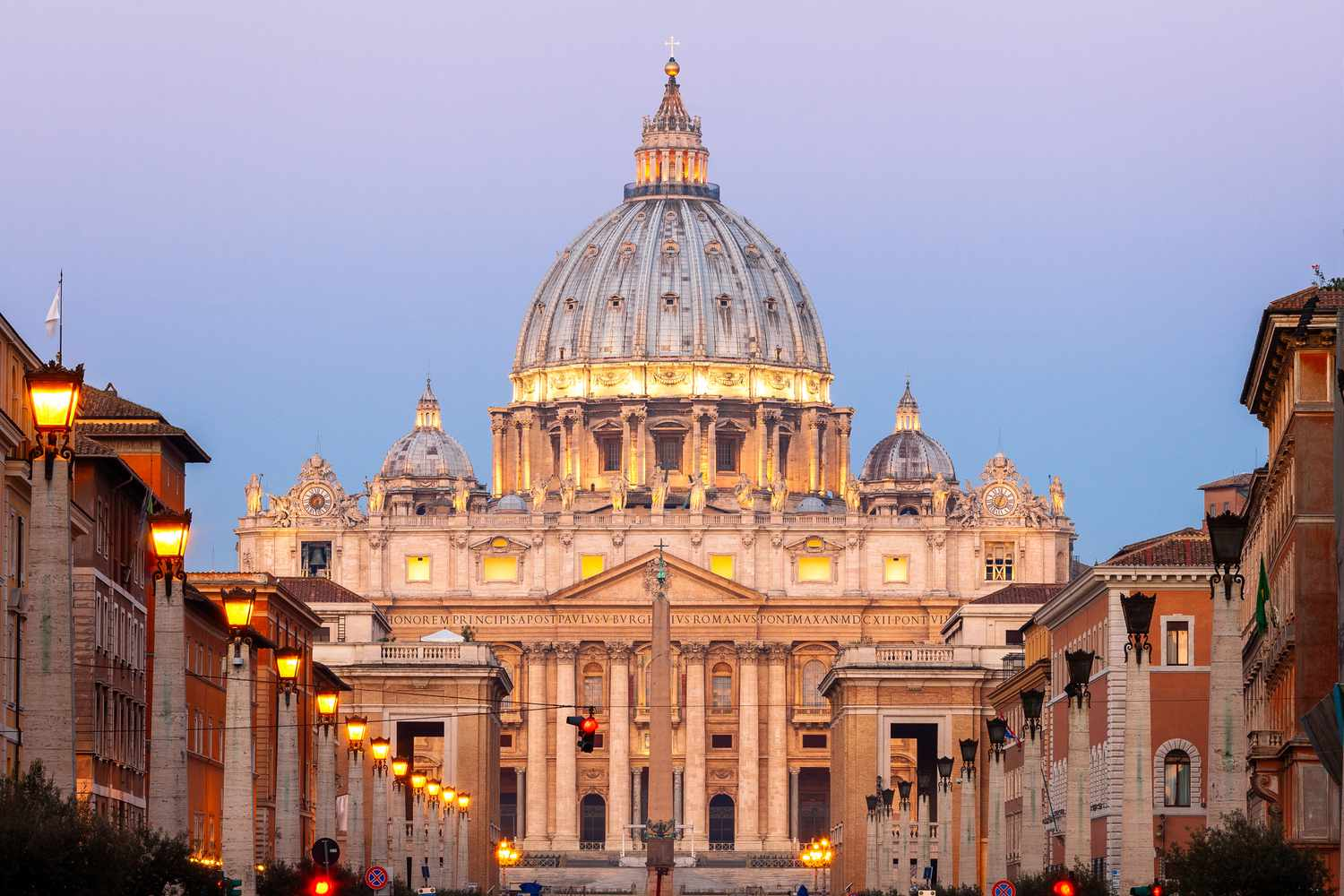
Image Source: thespruce.com
Typical Renaissance architecture buildings include many of the castles in the Loire Valley, including the Lescaut Wing of the Louvre and Chateaux de Chambord. They are characterized by relative stasis facades, striking details like pointed turrets, and interesting forms and details on their rooftops.
3. French Baroque Architecture
Evolving out of the Renaissance style, French Baroque architecture was about evoking the grandeur of the France kings. This is why it was in trend during the reigns of France’s most powerful monarchs like Kings Louis XIV and XV.
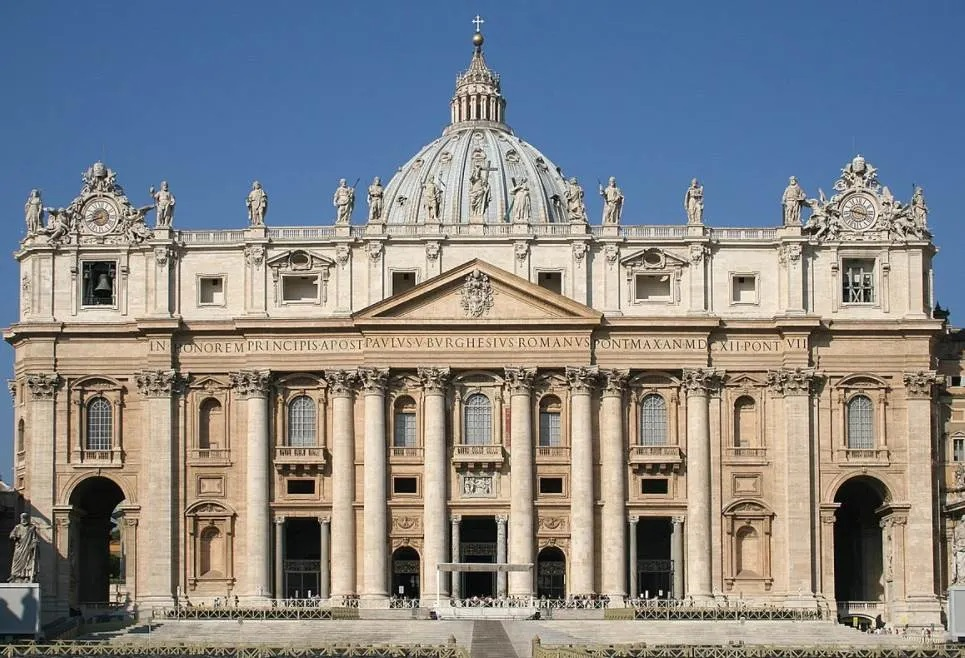
Image Source: art-facts.com
The baroque architecture used elements of Renaissance architecture, such as classical themes, repetitive facades and columns. Its other features included high domes and mansard roofs, and the buildings were usually opulent and on a more massive scale fit for a king.
French Baroque architecture examples include the famous Grand Trianon of the palace of Versailles, the dome of Les Invalides and the palace de la Bourse in Bordeaux, among others.
4. French Haussmann Architecture
In the 19th century, Georges-Eugene Baron Haussmann, a French official, created a program to modernize Paris buildings and spaces, later referred to as the Haussmannian style. French Haussmann style has become the defining look of Paris today.
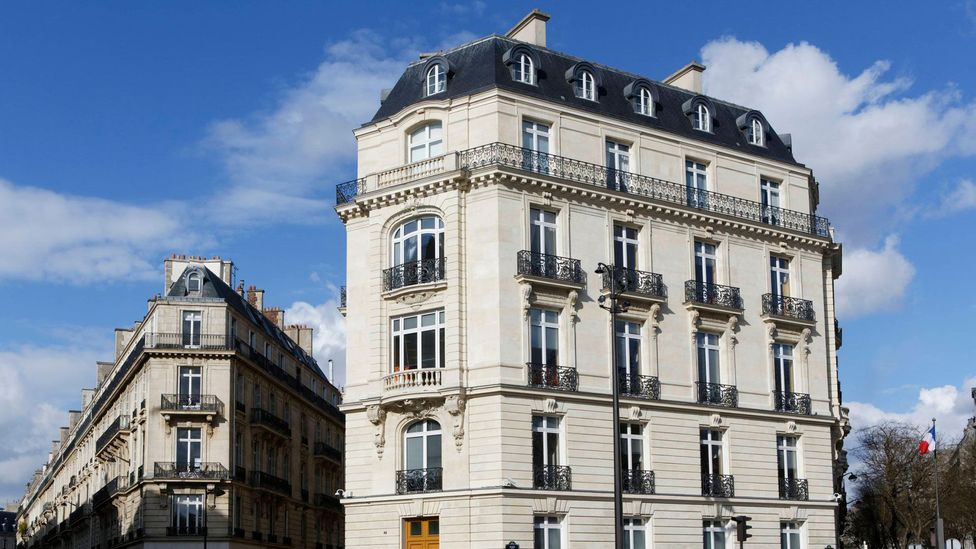
Image Source: bbc.com
Haussmann architecture featured stone facades, French double windows, ornamental black wrought iron balconies, usually on the 2nd and 5th floors, and mansard roofs.
Although this Haussmann architecture was mostly associated with Paris, it has influenced buildings in cities throughout France and other places worldwide. The easiest way to recognize a Haussmannian building is by using 2nd and 5th floors balconies.
5. Regional French Architecture
Because of the various styles in French architecture, different regions of France had a specific architecture that you might come across from time to time. Here are the common French regional architectural styles;
I) French Provincial
Predominant features in this more formal French architectural style were symmetry and balance. Structures were built of brick or stone and often coated with stucco, and the roof or eave was made of slate or copper. Chimneys and windows were symmetrical and well-balanced.
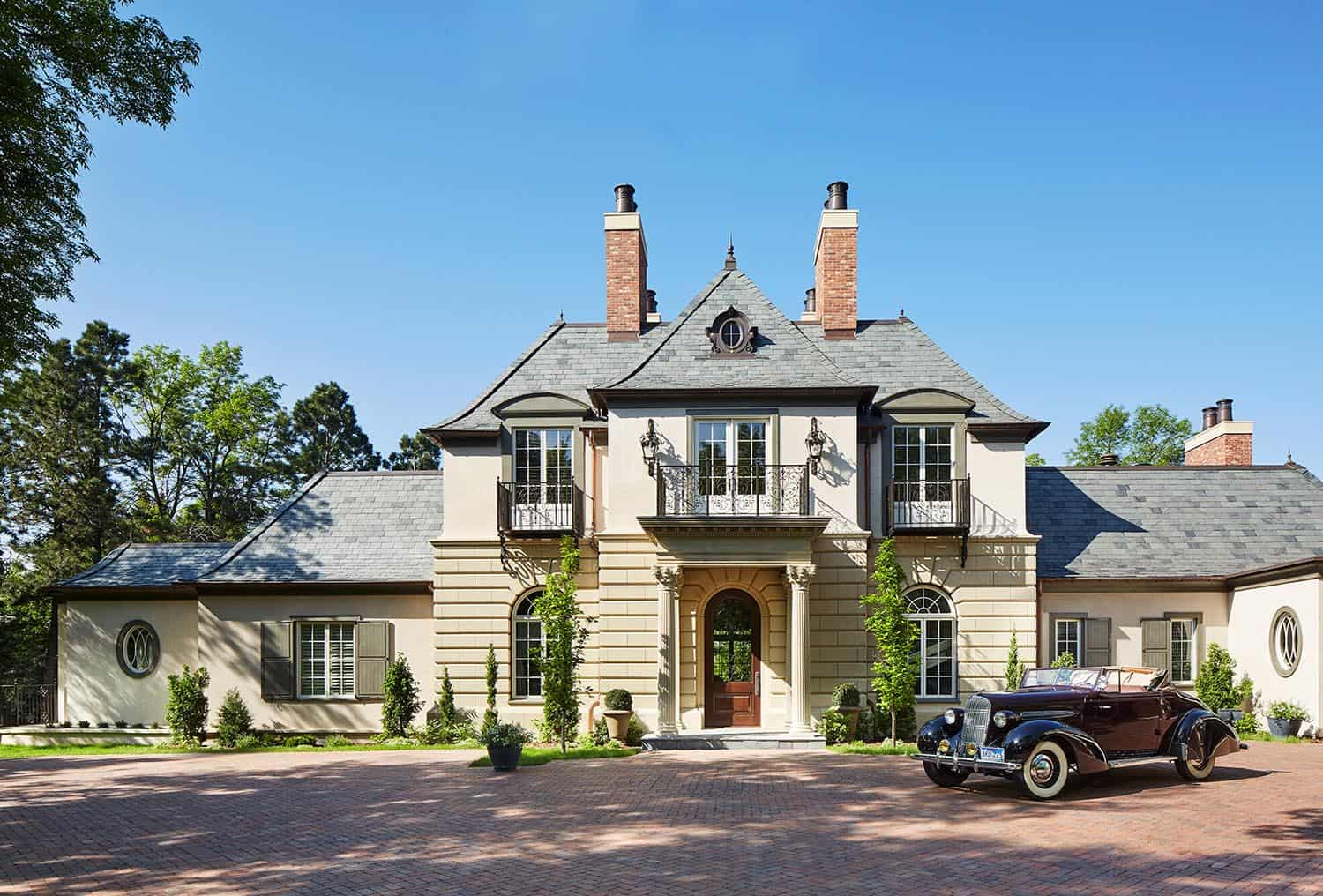
Image Source: onekindesign.com
Other defining features were a high, steep, hipped roof, balcony and porch railings, rectangle doors set in arched openings, and French windows adorned with shutters. Second-floor windows normally had a curved top that cuts through the cornice.
ii) French Normandy
French Normandy style borrowed its features from the Normandy region in France, where outbuildings were attached to the main living quarters. It featured houses and buildings with asymmetrical features. Doorways and windows were often surrounded by wooden frameworks instead of brick or stone.
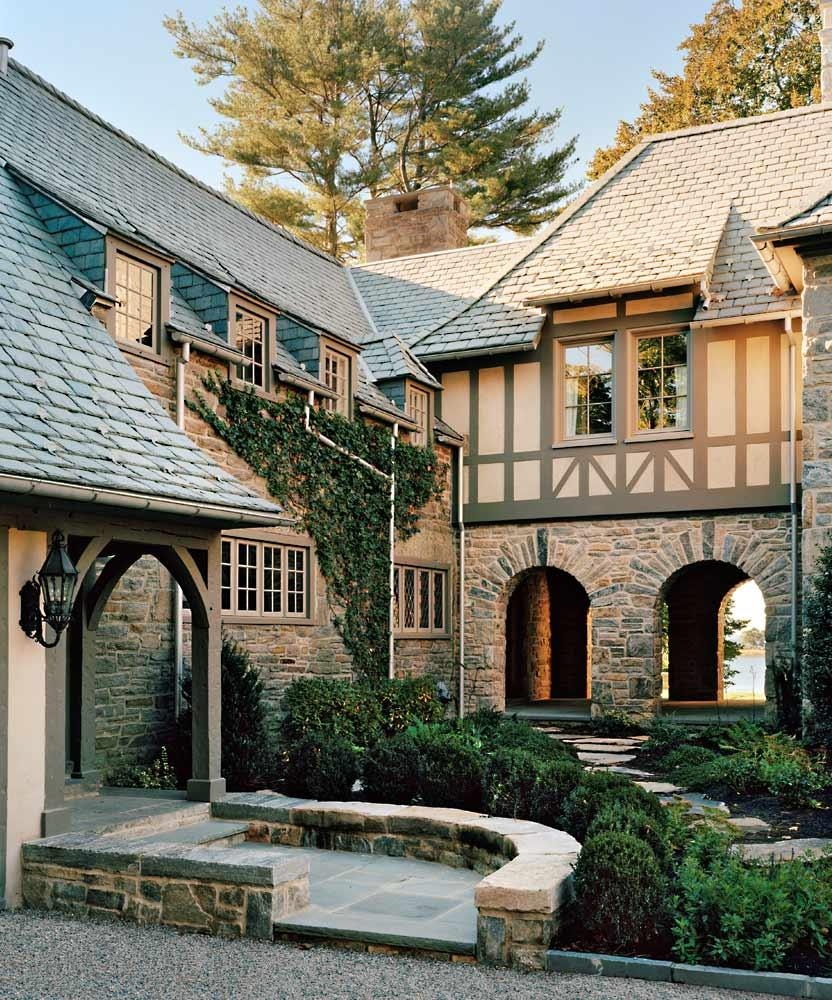
Image Source: vanderhornarchitects.com
The exterior was dominated by large stone fireplaces, and the front entrance was mostly surrounded by a curved structure resembling a turret. Pitched roofs often topped Normandy buildings.
iii) Châteauesque
This style, popular for well-to-do American homeowners in the early 19th century, reflected the look of old castles built for many French nobles and royals. Predominant chateauesque architectural features were arched openings, curved turrets, and massive roof towers, creating a castle-like effect.
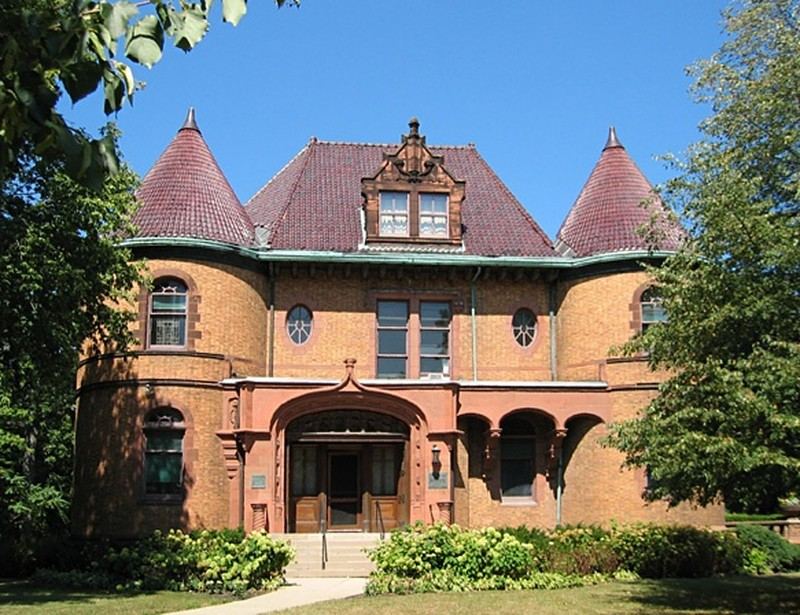
Image Source: oldhouses.com
Although this rather flamboyant style is less popular than Provincial or Normandy, it reflects the romantic, authentic style of the original French châteaux scattered throughout the rural countryside.
Examples of French Architecture
1. Notre-Dame De Paris, Paris, France
-
- Architects: Jean-Baptiste-Antoine Lassus, Pierre de Montreuil, Jean de Chelles, Raymond du Temple, Pierre de Chelles, Jean Ravy, Jean le Bouteiller
-
- Year Completed: 1345
Notre Dame De Paris is one of the great examples of French architecture, and it is one of France’s famous and most prominent churches. It is a vast stone building with innovative architectural exteriors designed to prevent collapse and balance structural forces. It features large windows, flying buttresses on the facades and crossed vault ribs.
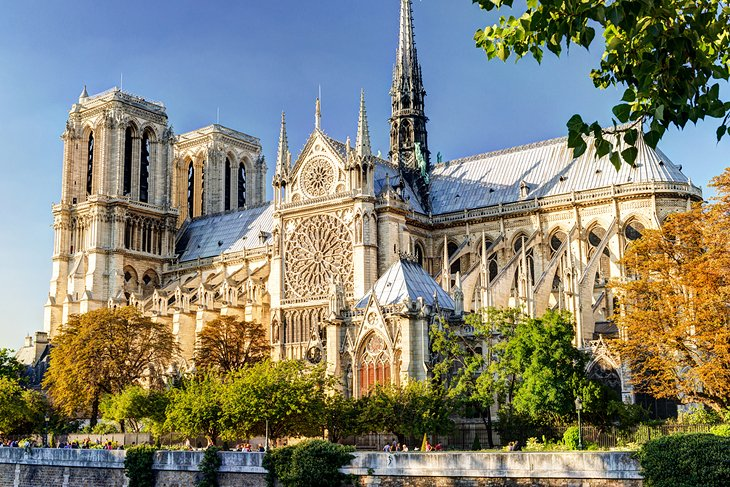
Image Source: planetware.com
The interiors characterize the contributions of Gothic architecture, with its grand size, verticality and light-filled spaces.
2. Palace of Versailles, Versailles, France
-
- Architects: Louis Le Vau, André Le Nôtre, Jules Hardouin-Mansart, Ange-Jacques Gabriel, Claude Perrault, Robert de Cotte, Jacques Gabriel, Philibert Le Roy, Frédéric Nepveu
-
- Year Completed: 1762
The Palace of Versailles, also known as Chateau de Versailles, was originally built as a hunting lodge in 1624. It is a perfect example of the French Baroque style of architecture. The Palace of Versailles features multifaceted designs and extravagant embellishments. It boasts majestic walls and ceilings, boldly ornamented sculptures and entrancingly beautiful portraits in different layouts and shades.
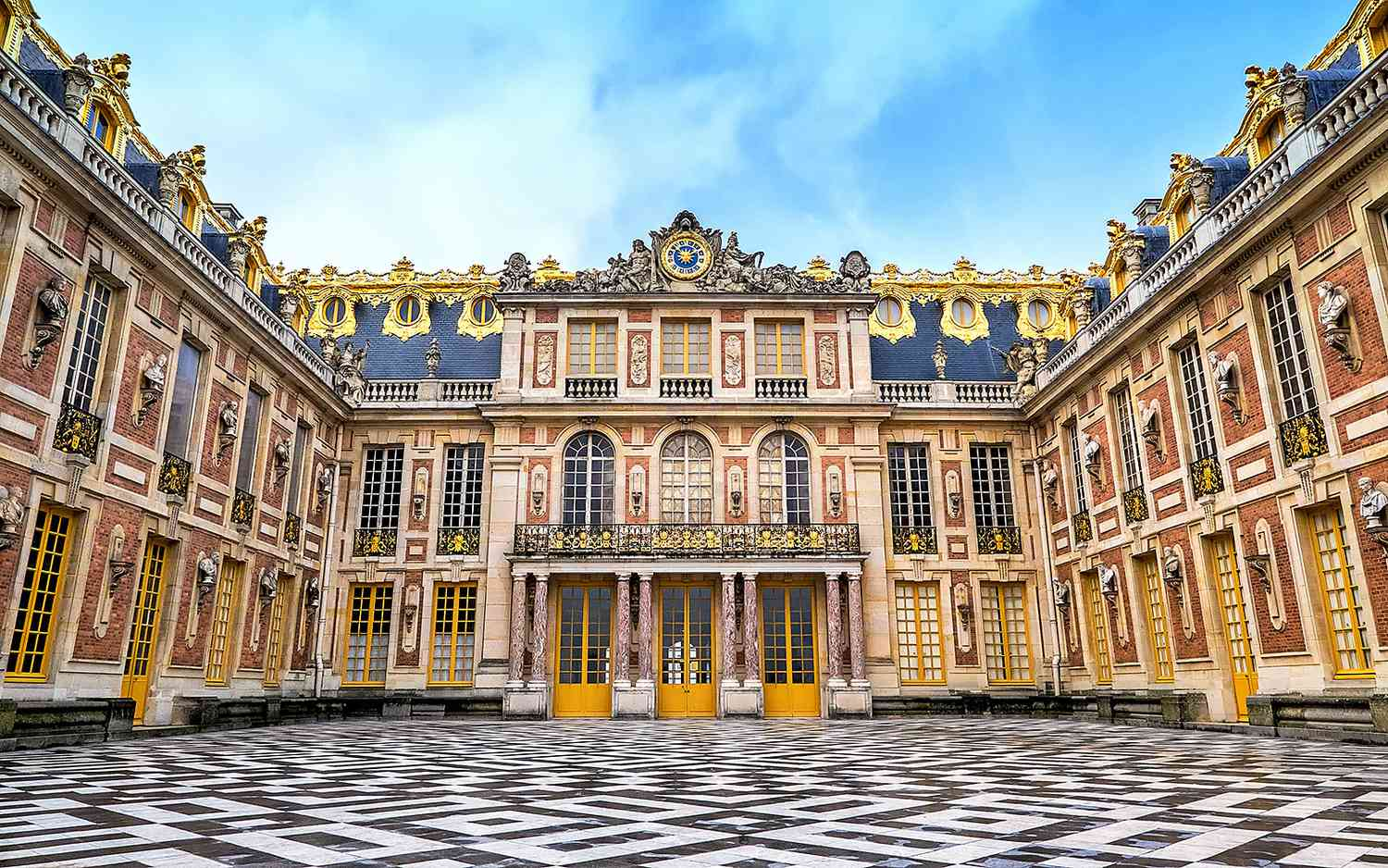
Image Source: travelandleisure.com
The Chateau de Versailles has witnessed several modifications and constant evolution since its initiation in the 17th century. It is also one of France’s most expensive monuments, with billions of dollars spent on its construction and renovation from time to time. The outdoors of the Versailles features the French formal garden that complements the building’s symmetry and elegance.
3. Laon Cathedral, Laon, France
Laon Cathedral is famous for its imposing towers, beautiful Gothic architecture, and its significance as a main stop on the medieval pilgrimage to Santiago in Spain. It is one of the most ornate and well-preserved of the early French gothic cathedrals. It is notable for its stylistic homogeneity despite the different phases of its construction.
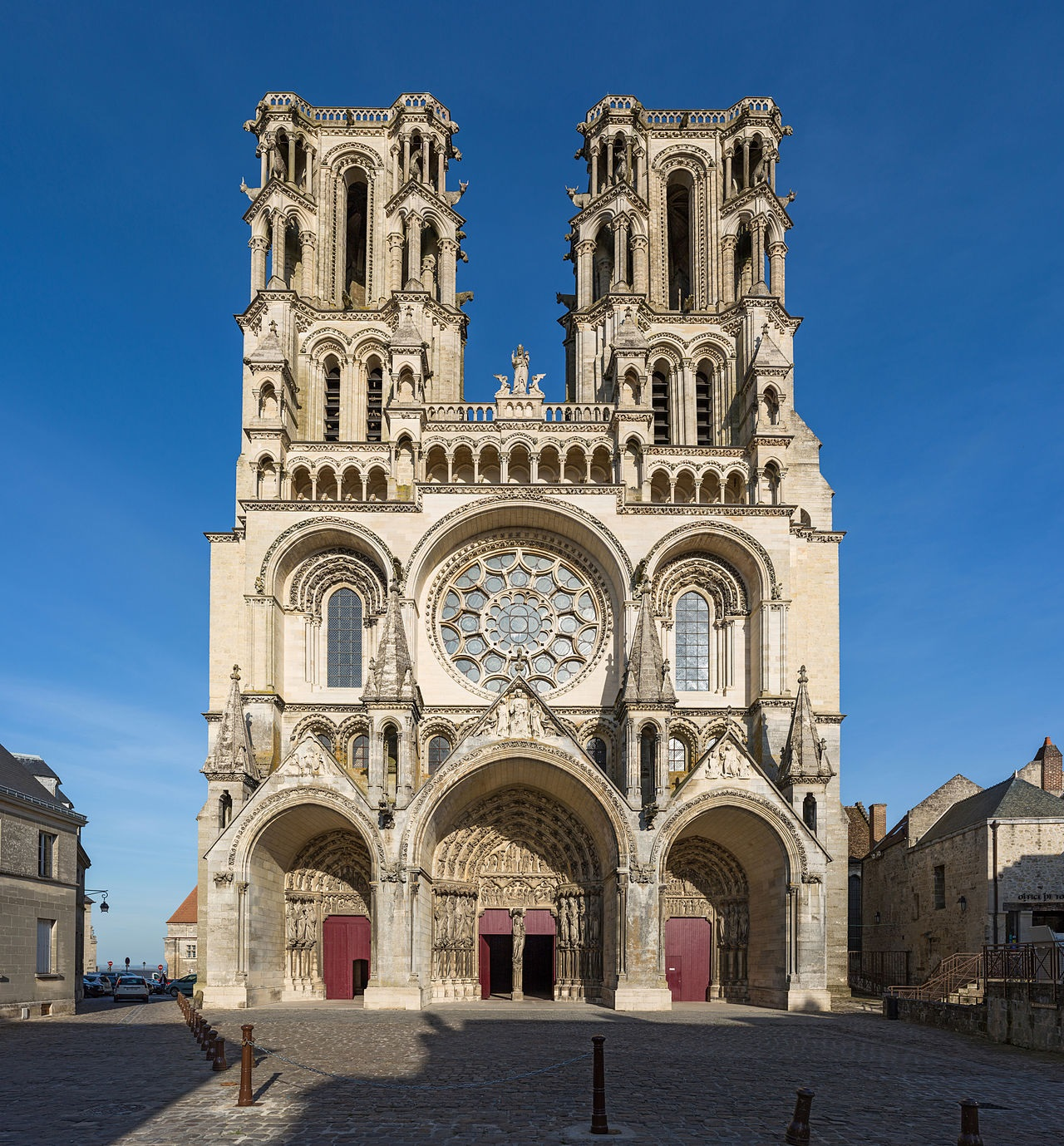
Image Source: aleteia.org
Laon cathedral features a cruciform design with the nave, transepts and choir all flanked by one side aisles. It also has stained glass windows from the 13th century, rose windows and a choir screen from the 18th century.
4. Chateau de Chambord, Chambord, France
-
- Architects: Pierre Nepveu, Domenico da Cortona, Jules Hardouin-Mansart, Michel Ranjard
-
- Year Completed: 1547
The Château de Chambord is one of the most recognizable châteaux in the world because of its distinctive French Renaissance architecture blending traditional medieval forms with classical Renaissance styles.
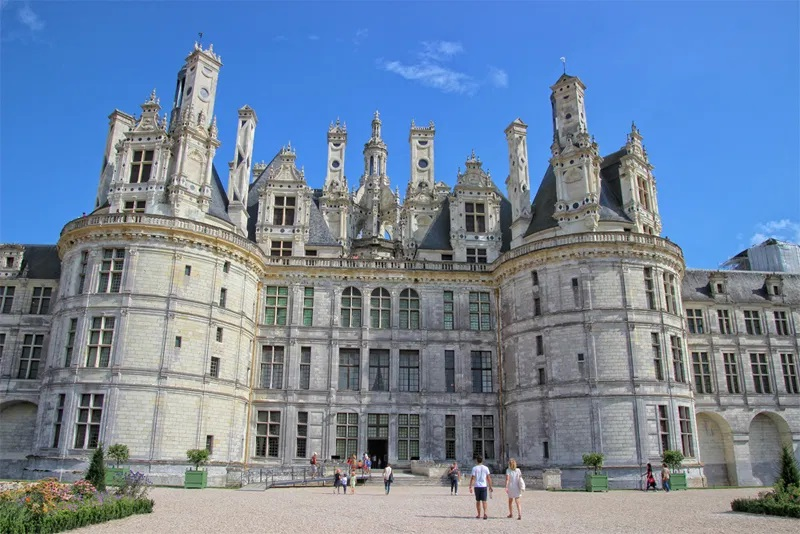
Image Source: thegoodlifefrance.com
One of the castle’s highlights is its double helix staircase, which was inspired by Leonardo da Vinci. This spiral staircase enables two people to use it simultaneously without crossing paths. Chateau de Chambord is also topped by a sophisticated ensemble of ornate chimneys, lanterns and turrets.
5. Basilica of Saint-Denis, Saint-Denis, France
-
- Architects: Suger, François Debret, Pierre de Montreuil, Jacques Moulin
-
- Year Completed: 1280
The Basilica of Saint-Denis is considered the first known example of French Gothic architecture. The Basilica of Saint-Denis is a pilgrimage and houses many royal tombs of French Kings between the 10th and 18th centuries. Abbot Suger, a noted scholar and advisor to King Louis VI and Louis VII, led to the church’s rebuilding.
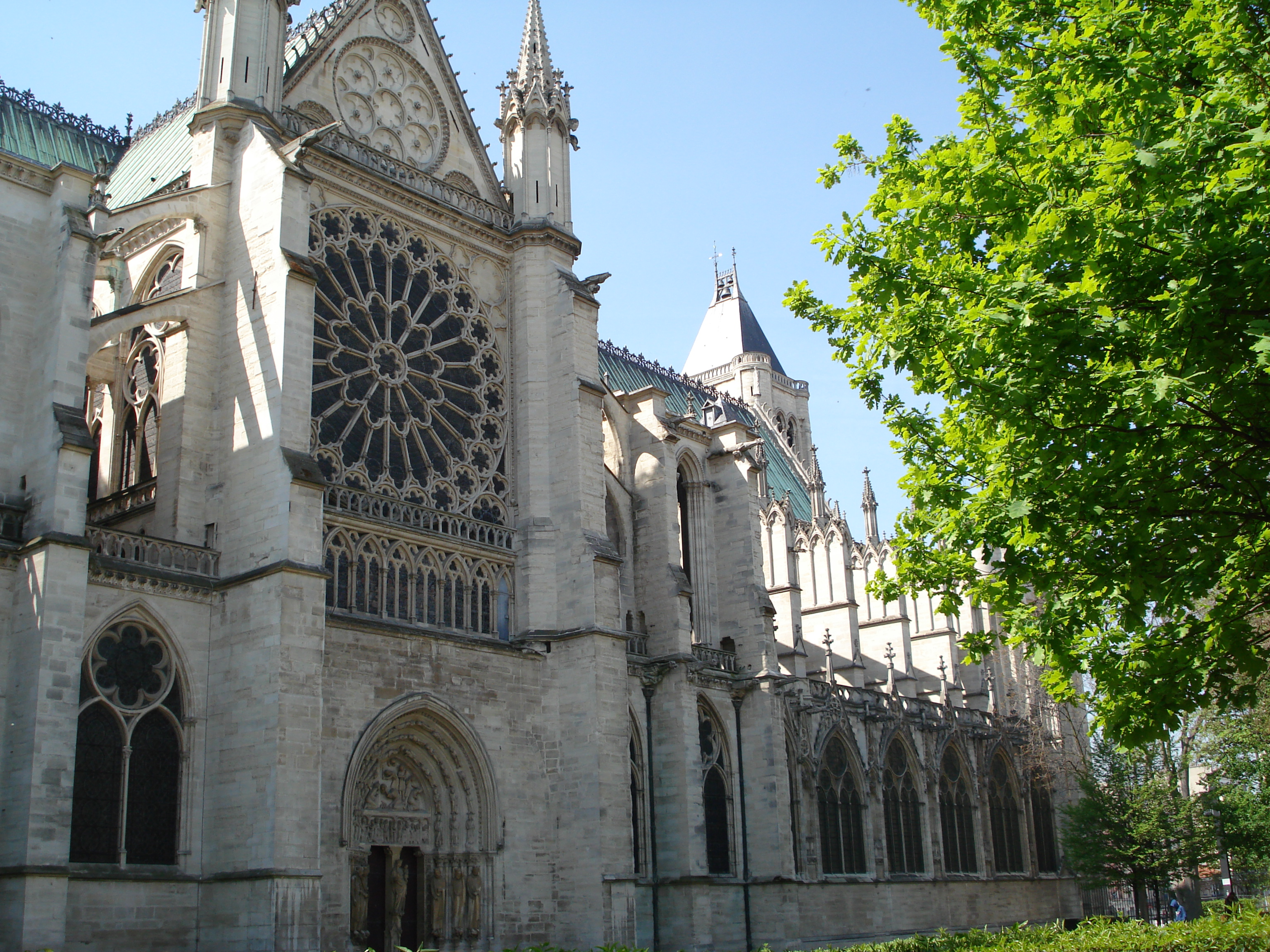
Image Source: grand-roissy-tourisme.com
The building features flying buttresses, pointed arches, rib vaults, and radiating chapels, making it more spacious, open, and naturally illuminated. It also has rose windows and stained glass for more illumination and decoration.
6. Louvre Museum, Paris, France
-
- Architect: I.M. Pei
-
- Year Completed: 1793
The Louvre museum is the world’s largest and most famous museum. It started as a fortress and dungeon before being converted to a royal palace and a museum. These changes took centuries and were completed in 1993.
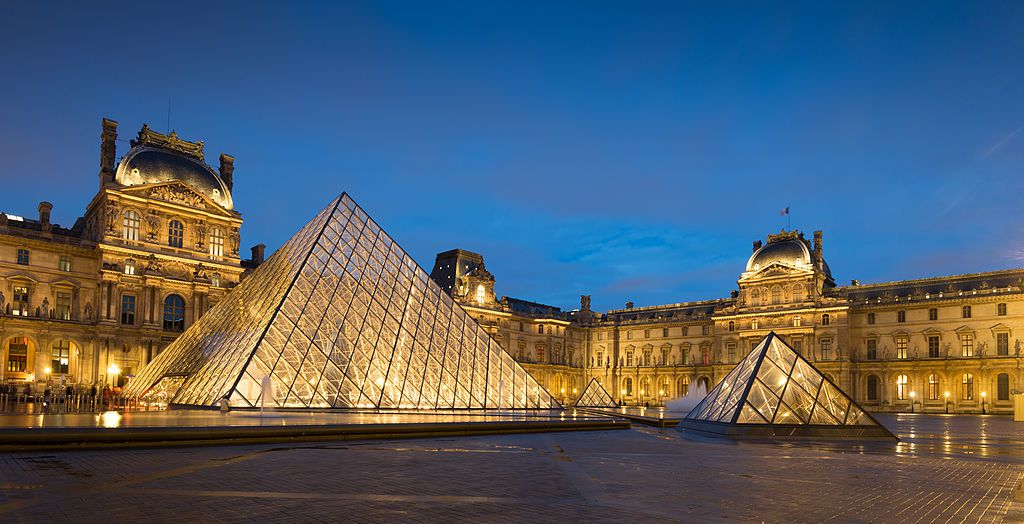
Image Source: thoughtco.com
It was initially built in Romanesque style as a fortress and was later transformed into French renaissance architecture by architect Pierre Lescost upon the request of King Francis I.
Louvre Museum’s distinctive double-pitched mansard roof inspired many 18th-century buildings in Paris, Europe and the United States. It is also made of cut stone and is a massive complex of wings and pavilions on four main levels.
7. Notre Dame de Reims, Reims, France
-
- Architects: Jean d’Orbais, Jean-le-Loup, Gaucher of Reims, Bernard de Soissons
-
- Year Completed: 1345
Also known as the Reims Cathedral, this church is the most prominent example of a French high gothic architectural style built in the 13th century to replace another church that fire had destroyed. It was the traditional location for the coronation of kings of France.
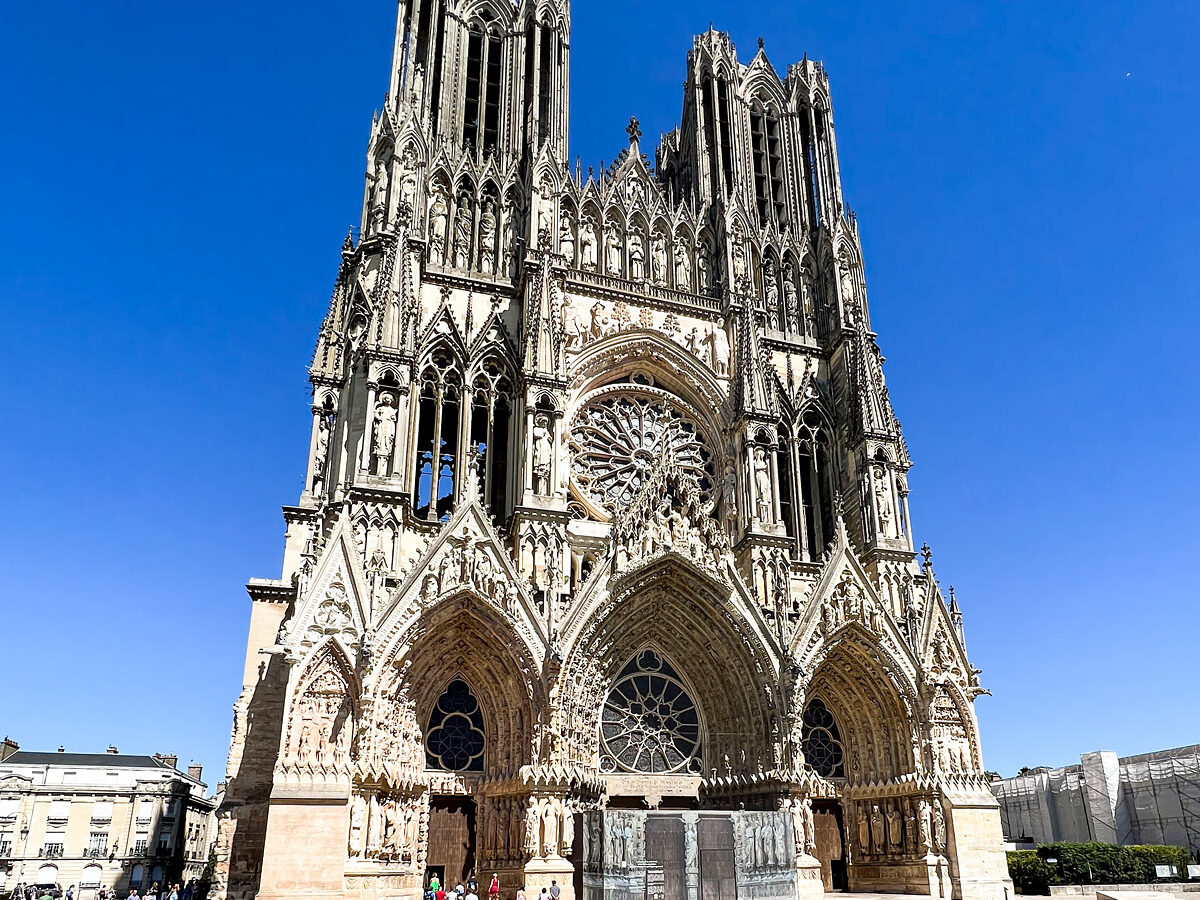
Image Source: paulmarina.com
Reims cathedral witnessed extensive restoration in the 19th and 20th centuries after World War I. It is also recognized as a UNESCO Heritage site since 1991, receiving about one million visitors annually and has inspired the high gothic designs featured in the Holy Roman Empire rebuild.
8. Palais Garnier, Paris, France
-
- Architect: Jean-Louis Charles Garnier
-
- Year Completed: 1875
This is an opulent and outstanding Neo-Baroque opera theatre from the 19th century. Georges-Eugène, an urban planner, designed it as a spectacular showpiece for the passage he was creating and as an official art representation of the Second French Empire.
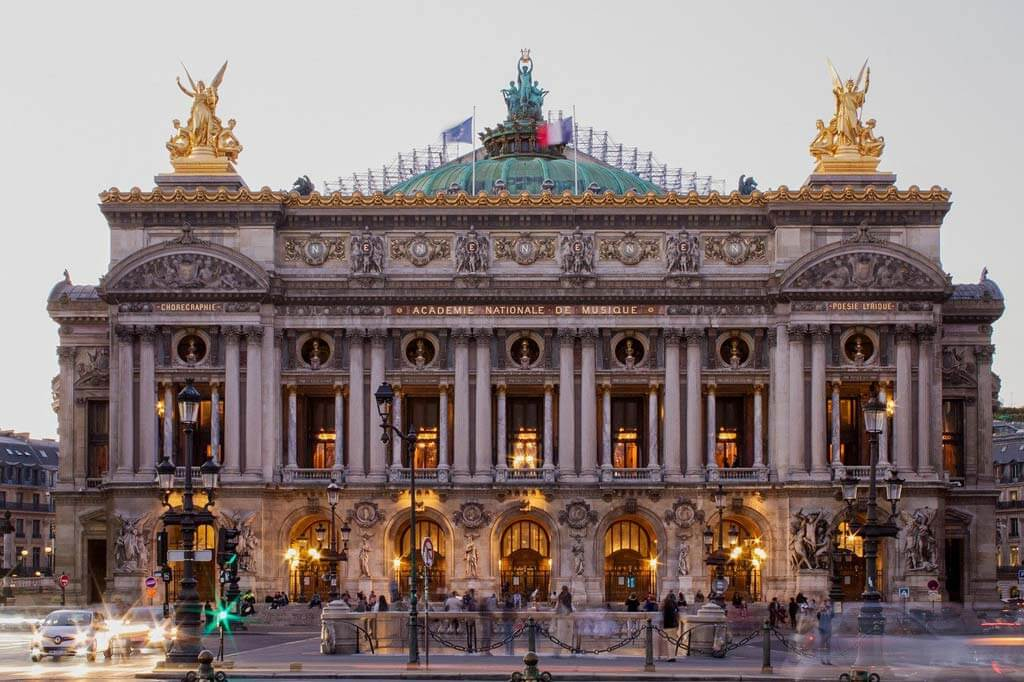
Image Source: cosmopoliclan.com
The location was designed for the emperor’s entourage and the aristocratic Belle Epoque audience to walk. The lobbies, loggias, stairs, and pavilions take up more space than the theatre itself. Also, Charles Garnier oversaw the lavish decorating designs, commissioning symbolic academic figures and paintings from various painters and sculptors.
9. Arc de Triomphe, Paris, France
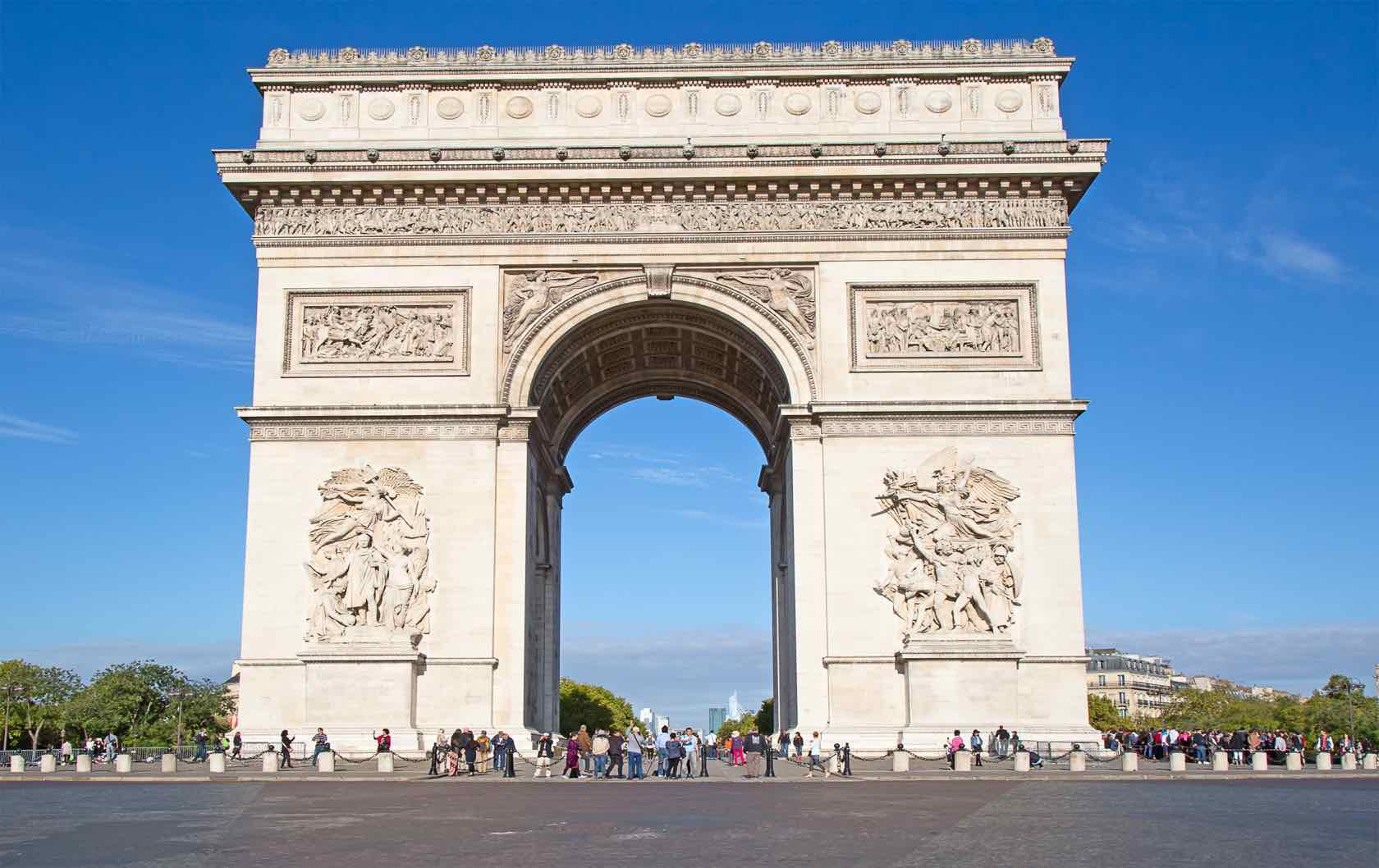
Image Source: parisperfect.com
-
- Architects: Jean Chalgrin, Louis-Robert Goust, Guillaume-Abel Blouet, Jean-Nicolas Huyot, Jean-Arnaud Raymond
-
- Year Completed: 1831
Arc de Triomphe is a great example of French architecture and is among the world’s largest triumphal arches. Napoleon, I ordered it to be constructed in 1806 to honor all of the French force’s victories after his triumph at Austerlitz. Since then, it has sparked a worldwide military desire for triumphant and nationalistic monuments. The astylar design features a basic arch with a vaulted corridor topped by an attic.
10. Hôtel de Soubise, Paris, France
-
- Architect: Pierre-Alexis Delamair
-
- Year Completed: 1704 (Remodeled)
The building was constructed for the prince of Soubise. François de Rohan purchased the Hôtel de Clisson in 1700, and it was redesigned and rebuilt by Pierre-Alexis in 1704. Delamair designed the extensive courtyard.
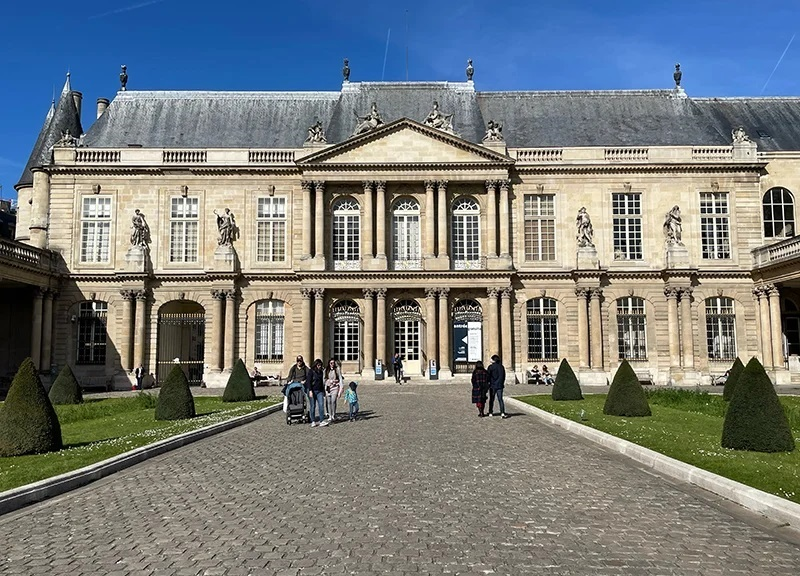
Image Source: paris-promeneurs.com
The interiors, including oval salons, are among France’s greatest Rococo ornamental interiors. Prince’s salon wood paneling is painted pale green and topped with plaster reliefs.

