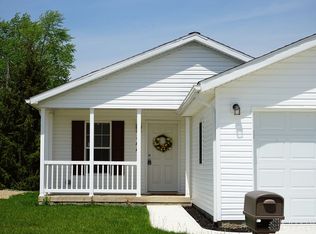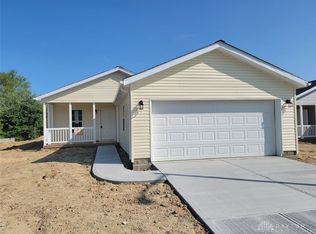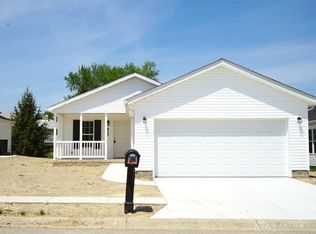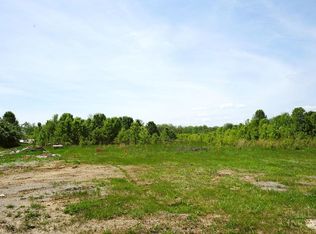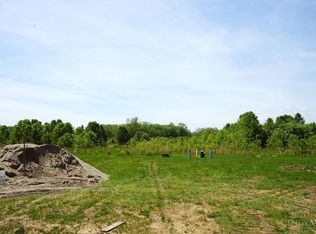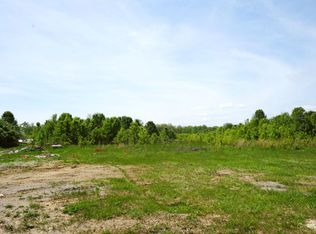Welcome to 441 Kalynn Circle - a brand-new construction nestled in the premier senior community of Park Hills Crossing. This single-family residence is designed for comfort and convenience, tailored specifically for 55+ residents. This spacious 3-bed, 2-bath ranch-style home offers comfortable living with modern amenities. Enjoy the open concept living room and a kitchen perfect for entertaining. Retreat to the primary suite with walk-in closet and en-suite bath. Outside, relax on the covered front porch or side patio area. Community Amenities: Access to a 5000 sq. ft. clubhousewith a workout room, billiard room, party room, and an outdoor patio with new furniture. With a $450/month landlease, this low-maintenance lifestyle awaits!
New construction
$184,900
441 Kalynn Cir, Fairborn, OH 45324
3beds
--sqft
Est.:
Single Family Residence
Built in ----
5,500 sqft lot
$183,400 Zestimate®
$--/sqft
$450/mo HOA
What's special
Covered front porchEn-suite bathSide patio area
- 21 days
- on Zillow |
- 688
- views |
- 27
- saves |
Travel times
Tour with a buyer’s agent
Tour with a buyer’s agent
Facts & features
Interior
Bedrooms & bathrooms
- Bedrooms: 3
- Bathrooms: 2
- Full bathrooms: 2
Primary bedroom
- Area: 210
- Dimensions: 15 x 14
Bedroom 2
- Area: 180
- Dimensions: 15 x 12
Bedroom 3
- Area: 165
- Dimensions: 15 x 11
Bedroom 4
- Area: 0
- Dimensions: 0 x 0
Bedroom 5
- Area: 0
- Dimensions: 0 x 0
Bathroom 1
- Features: Full
Bathroom 2
- Features: Full
Dining room
- Area: 150
- Dimensions: 15 x 10
Family room
- Area: 0
- Dimensions: 0 x 0
Kitchen
- Area: 216
- Dimensions: 18 x 12
Living room
- Area: 252
- Dimensions: 18 x 14
Office
- Area: 0
- Dimensions: 0 x 0
Heating
- Electric
Cooling
- Central Air
Appliances
- Included: Electric Water Heater
Features
- Windows: Vinyl
- Basement: Crawl Space
- Number of fireplaces: 1
- Fireplace features: Gas
Interior area
- Total structure area: 0
Property
Parking
- Total spaces: 2
- Parking features: Garage - Attached
- Garage spaces: 2
- Covered spaces: 2
Accessibility
- Accessibility features: No Accessibility Features
Property
- Levels: One
- Stories: 1
Lot
- Lot size: 5,500 sqft
- Lot size dimensions: 110 x 50
Other property information
- Zoning description: Residential
Construction
Type & style
- Home type: SingleFamily
- Architectural style: Ranch
- Property subType: Single Family Residence
Material information
- Construction materials: Shingle Siding, Vinyl Siding
- Foundation: Slab
- Roof: Shingle
Condition
- New construction: Yes
Other construction
- Builder name: Champion
Utilities & green energy
Utility
- Gas information: None
- Sewer information: Public Sewer
- Water information: Public
Community & neighborhood
Community
- Community features: 55+
Senior living
- Senior community: Yes
Location
- Region: Fairborn
HOA & financial
HOA
- Has HOA: No
- HOA fee: $450 monthly
- Services included: Clubhouse
- Association name: Blank Family Communi
Other financial information
- : 3%
Other
Other facts
- Listing terms: No Special Financing
Services availability
Make this home a reality
Estimated market value
$183,400
$174,000 - $193,000
$1,841/mo
Price history
| Date | Event | Price |
|---|---|---|
| 5/3/2024 | Listed for sale | $184,900+5.7% |
Source: Cincy MLS #1803962 | ||
| 4/29/2024 | Listing removed | -- |
Source: DABR MLS #891358 | ||
| 3/2/2024 | Listed for sale | $174,900 |
Source: DABR MLS #891358 | ||
| 2/25/2024 | Pending sale | $174,900 |
Source: DABR MLS #891358 | ||
| 1/18/2024 | Price change | $174,900-2.8% |
Source: DABR MLS #891358 | ||
Public tax history
Tax history is unavailable.
Monthly payment calculator
Neighborhood: 45324
Nearby schools
GreatSchools rating
- NAFairborn Primary SchoolGrades: PK-2Distance: 1 mi
- 4/10Baker Middle SchoolGrades: 6-8Distance: 3.4 mi
- 5/10Fairborn High SchoolGrades: 9-12Distance: 0.7 mi
Nearby homes
Local experts in 45324
Loading
Loading
