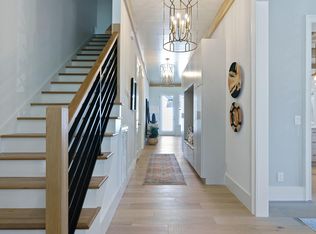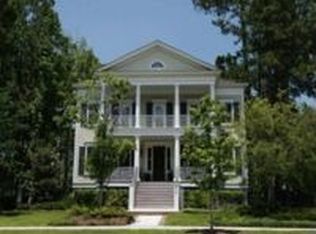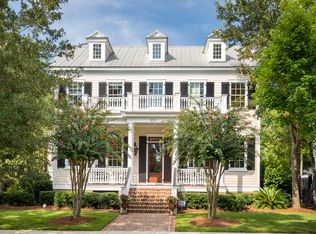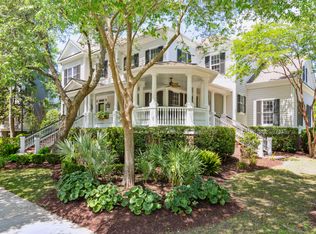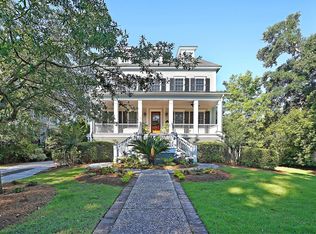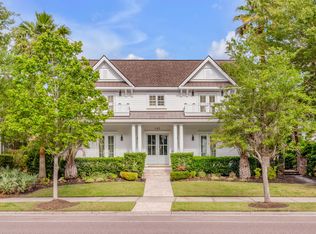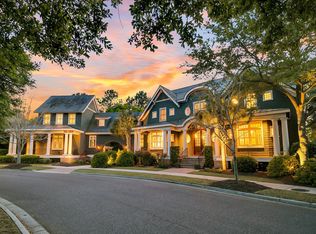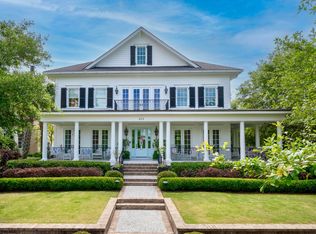BRING ALL OFFERS! Welcome to this stunning Daniel Island Parkside beauty. This remarkable 6 bedroom, 8.5 bathroom home is situated on a gorgeous lot on one of the most picturesque streets in the coveted Parkside neighborhood of Daniel Island. As you walk into the stunning entrance, you are greeted by a quintessential foyer. Here you are bordered by two spacious rooms featuring beautiful sets of French doors in each that lead out to the front porch. To the right, the dining room highlights a gas fireplace and two spacious closets with shelving for bonus storage space.Across the corridor, a beautiful light-filled mother-in-law suite awaits behind the pocket doors. This room could also serve as a wonderful den or game room This home boasts recently painted neutral colors throughout, a Sonos Surround System, crown molding and beautiful hardwood floors. The timeless space currently used as a family room includes ample built-ins on both sides of the gas fireplace. A seating area is perfectly situated opening into the kitchen, making it a seamless space for entertaining. The wet bar with quartzite countertops includes a wine refrigerator, sink and perfectly appointed built-ins that add to the home's already ample storage. This superb kitchen is a chef's dream complete with an oversized island, top-of-the-line appliances, and considerable walk-in pantry. This hidden gem includes a full-size refrigerator, large desk, and cabinets with shelving throughout. Classic French doors from the living and breakfast areas open to a huge screened porch. Spend your days and evenings enjoying the relaxing views of the impressive resort-style pool. Completing the main floor, there is a large breakfast room off the kitchen, a generous laundry room with granite countertops, and a mudroom. Your eyes will be captured by the cupola as you reach the second level of this home. This unique feature adds additional sunlight to this already inviting space. Upstairs features the primary retreat, 3 guest bedrooms each with their own bathrooms, and a conveniently located second laundry room. Additionally, on this level is a fabulous home office featuring cabinetry and shelving for more storage. The home office, along with the two bedrooms located at the front of the home have access to a large second-floor porch through their own private French doors. The spacious primary bedroom is illuminated by gorgeous natural light, highlighting its towering ceilings and flawless wood floors. Unwind in one of the two beautifully remodeled primary bathrooms featuring his and hers walk-in closets. Both bathrooms feature oversized showers and her bath includes a luxurious soaking tub. Don't miss the picture perfect Juliet balcony overlooking the pool. This home features your very own outdoor paradise with, professional landscaping, a Travertine-surrounded pool with hot tub, multi-level seating/ dining areas and pool house. The screened pool house includes a full bath and outdoor kitchen that is equipped with an icemaker, refrigerator, and Blue Bahia granite. This backyard is a spectacular setting made for entertaining, making the full apartment over the garage a must! Upon entry to this bonus space, you are greeted by the impressive vaulted ceilings in the living room, a full kitchen, as well as a banquet area with storage drawers. This additional living space also features a large bedroom with not one but two walk-in closets, and its own full bath. Your guests will feel right at home. The garage situated below the guest house holds 4 cars, with additional parking beyond the yard's privacy wall with custom-made wrought iron gates. Accent landscape lighting has also been added to create a picture-perfect setting to enjoy the Lowcountry nights. This very private lot is one of the largest on the island. Residents can become members of the Daniel Island Club, which features an expansive clubhouse for dining and hosting events, two golf courses, swim, tennis, and fitness facilities in a resort-style setting. In addition, Parkside residents have access to a community dock nearby. Daniel Island is home to acres of parks, miles of trails, top-rated schools, a variety of shopping, and amazing dining locations all nearby. Escape to your own Daniel Island retreat at 204 King George Street, a truly spectacular property. Don't miss this opportunity to make it your own!
For sale
$4,250,000
204 King George St, Charleston, SC 29492
6beds
6,162sqft
Est.:
Residential, Single Family Residence
Built in 2005
0.48 Acres lot
$3,957,500 Zestimate®
$690/sqft
$-- HOA
What's special
Resort-style poolGas fireplaceHome officeTravertine-surrounded poolJuliet balconyProfessional landscapingNeutral colors
- 38 days
- on Zillow |
- 2,001
- views |
- 81
- saves |
Likely to sell faster than
Travel times
Tour with a buyer’s agent
Tour with a buyer’s agent
Open house
Facts & features
Interior
Bedrooms & bathrooms
- Bedrooms: 6
- Bathrooms: 9
- Full bathrooms: 8
- 1/2 bathrooms: 1
Cooling
- Central Air
Appliances
- Laundry: Laundry Room
Features
- Ceiling - Smooth, Tray Ceiling(s), High Ceilings, Garden Tub/Shower, Kitchen Island, Walk-In Closet(s), Wet Bar, Ceiling Fan(s), Formal Living, Entrance Foyer, Frog Detached, In-Law Floorplan, Pantry
- Flooring: Ceramic Tile, Wood
- Windows: Window Treatments
- Number of fireplaces: 2
- Fireplace features: Dining Room, Family Room, Two
Interior area
- Total structure area: 6,162
- Total interior livable area: 6,162 sqft
Virtual tour
Property
Parking
- Total spaces: 4
- Parking features: Garage, Off Street, Garage Door Opener
- Garage spaces: 4
- Covered spaces: 4
Property
- Levels: Two
- Stories: 2
- Private pool: Yes
- Pool features: In Ground
- Spa features: Hot Tub/Spa
- Exterior features: Balcony, Lawn Irrigation, Lighting
- Patio & porch details: Patio, Front Porch, Screened
- Fencing: Wrought Iron,Partial,Privacy
Lot
- Lot size: 0.48 Acres
- Lot features: 0 - .5 Acre, Interior Lot
Other property information
- Additional structures included: Guest House
- Parcel number: 2760102033
Construction
Type & style
- Home type: SingleFamily
- Architectural style: Traditional
- Property subType: Residential, Single Family Residence
Material information
- Construction materials: Brick
- Foundation: Crawl Space
- Roof: Architectural,Metal
Condition
- New construction: No
- Year built: 2005
Utilities & green energy
Utility
- Sewer information: Public Sewer
- Water information: Public
- Utilities for property: Charleston Water Service, Dominion Energy
Community & neighborhood
Community
- Community features: Club Membership Available, Walk/Jog Trails
Location
- Region: Charleston
- Subdivision: Daniel Island Park
HOA & financial
Other financial information
- : 2.25%
- Transaction broker fee: 2%
Other
Other facts
- Listing terms: Cash,Conventional
Services availability
Make this home a reality
Estimated market value
$3,957,500
$3.76M - $4.16M
$23,882/mo
Price history
| Date | Event | Price |
|---|---|---|
| 5/29/2024 | Price change | $4,250,000-5.5%$690/sqft |
Source: | ||
| 3/21/2024 | Price change | $4,495,000+2.2%$729/sqft |
Source: | ||
| 11/24/2023 | Listed for sale | $4,400,000+51.7%$714/sqft |
Source: | ||
| 7/29/2021 | Sold | $2,900,000+0.2%$471/sqft |
Source: | ||
| 5/25/2021 | Contingent | $2,895,000$470/sqft |
Source: | ||
Public tax history
| Year | Property taxes | Tax assessment |
|---|---|---|
| 2022 | $56,203 +134.3% | $168,460 +149.3% |
| 2021 | $23,984 +106.9% | $67,560 |
| 2020 | $11,591 +9.4% | $67,560 +15% |
Find assessor info on the county website
Monthly payment calculator
Neighborhood: Daniel Island
Nearby schools
GreatSchools rating
- 8/10Daniel Island SchoolGrades: PK-8Distance: 1.6 mi
- 6/10Philip Simmons HighGrades: 9-12Distance: 4.2 mi
Schools provided by the listing agent
- Elementary: Daniel Island
- Middle: Daniel Island
- High: Philip Simmons
Source: CTMLS. This data may not be complete. We recommend contacting the local school district to confirm school assignments for this home.
Nearby homes
Local experts in 29492
Loading
Loading
