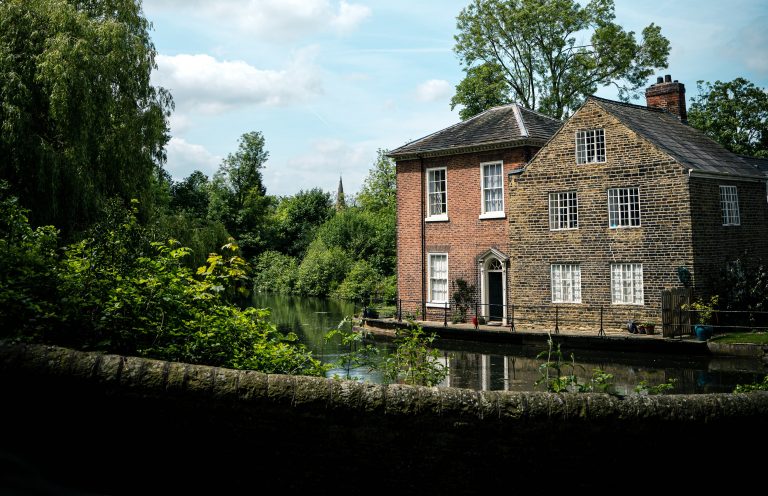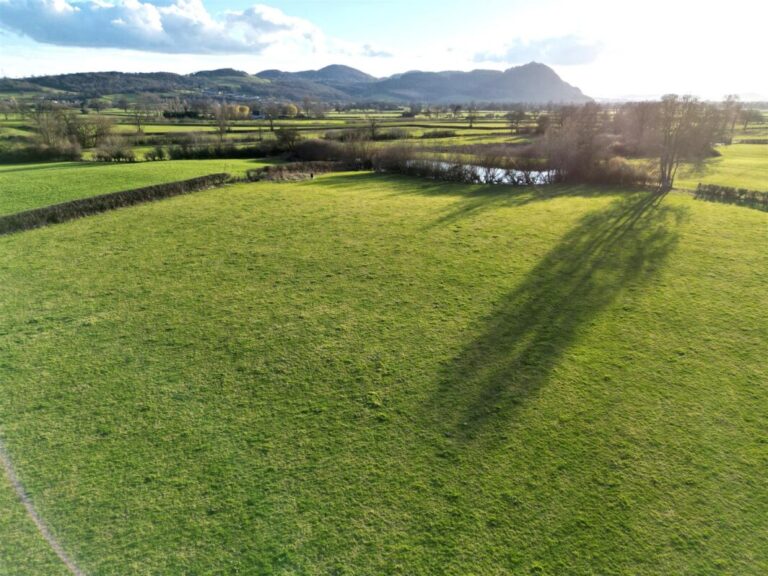Features
- A five bedroomed original Welsh longhouse with interesting traditional features throughout
- Range of traditional buildings with planning permission for conversion to two dwellings and garage
- Two lots of productive arable and grassland, in all extending to 101.94 acres
- Two building plots, with full planning permission for new build residential development
- Available as a whole or in lots by Informal Tender
A delightfully situated rural property located near to the Welsh border in south-west Shropshire
Situation
White House Farm is located in the rural hamlet of Binweston, mid-way between the villages of Brockton and Marton and just a stone's throw from the Welsh border. The nearest town of Welshpool is under 10 miles away, whilst the county town of Shrewsbury is approximately 14 miles away. The A5, which links to the M54 and the M6 motorways, is under 12 miles away.
Description
The sale of White House Farm offers purchasers the opportunity to acquire a well-situated and versatile property, located in a popular area of Shropshire.In addition to the farmhouse there is a beautiful range of traditional red brick buildings with planning permission for change of use to two residential dwellings and a garage.The land conveniently divides into two lots, offering plenty of flexibility to purchasers.Added to the offering is two building plots with full planning permission for two detached dwellings.The farm is available as a whole or in lots, by Informal Tender.
Lot 1 - White House Farm Farmhouse
The farmhouse occupies a super position at the centre of the rural hamlet, just a short distance from the main Shrewsbury to Montgomery road. It benefits from off-road parking and a well-established garden.It is a two storey, detached, original Welsh longhouse, of timber frame and rendered brick and stone construction under a slate roof. Internally it provides comfortable living and sleeping accommodation along with numerous traditional features including exposed timbers and framework throughout.The ground floor includes a farmhouse Kitchen/Breakfast room, Former Dairy/Salting room, Back Kitchen, Utility, Boot Room, Living Room with log burner and back boiler , Dining room with an open fire, and Pantry, along with steps down to the Cellar.The first floor of the property can be accessed by two separate staircases.The main staircase leads from the inner hallway to the first floor landing, with doors to four bedrooms and the family bathroom.The second staircase leads from the kitchen to a fifth bedroom with built-in storage.
Outside
Outside, the property benefits from a large garden to the rear, which is predominantly laid to lawn with a rockery, and post and rail boundary fence.Domestic outbuildings include an adjoining timber framed and clad log store, and a block under box profile roof workshop with double steel doors and a pit in the ground.
Lot 2 - Farm Buildings with Planning Permission
The traditional farm buildings comprise of a range of red brick barns dating back to the 19th Century.Planning permission for the conversion of the barns to two residential dwellings, was granted in June 2016.
Planning Permission
Full planning permission was granted in June 2016 under planning application reference 15/05524/FUL, for the conversion of the traditional range to two residential dwellings.Within the permission, unit one is to be a single storey dwelling providing an open plan kitchen/dining/living room, with a utility, bathroom and three bedrooms. Unit two is to provide accommodation over two storeys, comprising of a kitchen, utility, study, family room and living room on the ground floor, and three bedrooms (one en-suite) and a bathroom on the first floor.Access to the development is to be taken off the adjacent council-maintained road and parking and garden areas are to be provided adjacent to the barns.The planning permission also allows for the erection of a detached garage, and for the existing adjoining steel framed building and neighbouring block building to be removed.Subsequent applications were submitted relating to the discharge of conditions and non-material amendments (references 17/05843/DIS, 17/05972/AMP and 19/02292/DIS).The planning permission has been implemented by virtue of a technical start to foul drainage.Information relating to each planning application can be viewed online via Shropshire Council's planning portal.
Affordable Housing Contribution
At the time the application was made, developments providing 5 or less dwellings in the rural area were exempt from the requirement to provide on-site affordable housing or financial contributions towards the provision of off-site affordable housing. Purchasers must satisfy themselves that this is correct.
Community Infrastructure Levy (CIL)
The CIL liability notice issued confirms a chargeable area for CIL of 23sqm, in which case the development has a £2,111.07 CIL liability.
Lot 3 - Approx. 91.24 acres arable & grassland
Lot 3 comprises of approximately 91.24 acres (36.92ha) of versatile arable land and grassland, located in a ring fence, with roadside or internal access.Field NumberArea (acres)Area (ha) Land Use1840 5.66 2.29 PG2132 7.17 2.90 PG3627 7.59 3.07 PG5150 10.53 4.26 Arable6537 8.08 3.27 Arable6927 13.69 5.54 PG7207 13.96 5.65 Arable4411 15.91 6.44 PG5993 5.73 2.32 Arable5225 2.05 0.83 Woodland2223 0.40 0.16Menage 0.47 0.19 Total 91.24 36.92Within Lot 3 there is a menage with a "Carpet Gallops" shredded carpet surface.Within field parcel 2223 there is a lapsed outline planning permission for a detached dwelling (application reference 19/01980/OUT). The permission was granted in July 2019 and was never implemented.
Lot 4 - Approx. 10.70 acres grassland
Lot 4 comprises of approximately 10.70 acres of predominantly level, productive permanent grassland which has access off the council-maintained road.Field NumberArea (acres)Area (ha)7478 10.70 4.33Total 10.70 4.33
Lot 5 - Building Plots - Full Planning Permission
Lot 5 comprises of a development site with full planning permission for the erection of two detached dwellings.
Planning Permission
Full planning permission was granted in 2023 for the erection of two detached residential dwellings, under planning application reference numbers 23/02897/FUL and 23/02899/FUL.Application 23/02897/FUL provides for a detached, two storey dwelling with attached double garage, and spacious living and sleeping accommodation amounting to approximately 222sqm of floor area (including the garage).Similarly, application 23/02899/FUL provides for detached, two storey dwelling with an attached double garage and approximately 188sqm of floorspace, to include four double bedrooms.Within both application, vehicular access is to be taken via the existing roadside access and across the yard between the farmhouse and barn conversions.
Affordable Housing Contribution
Core Strategy Policy CS11 requires most market housing schemes to contribute towards affordable housing provision (usually through a one-off payment in lieu of on-site provision where a small number of dwellings is proposed). However, the revised NPPF now states categorically that such contributions should not be sought in connection with any small-scale development. It is therefore accepted that in this respect the Council's policy is effectively out-of-date, and so would no longer attract siginicant weight in this instance.
Community Infrastructure Levy (CIL)
The CIL liability notices in respect of application 23/02987/FUL and 23/02989/FUL confirm a zero CIL liability as a result of the area of buildings to be demolished exceeding the total development area. As a result, in September 2023 the CIL Team at Shropshire Council confirmed a CIL Form 6 (Commencement Notice) would not be required when the developments commence and no further action regarding CIL is required in relation to the developments.
Services
The farmhouse (Lot 1) benefits from mains water, mains electricity and mains drainage.The traditional buildings range (Lot 2) benefits from a mains electricity connection and reservations will be made within the contract to enable them to be connected to the mains water and mains sewer network.Lot 3 benefits from a mains water supply to the grassland fields only.Lot 4 benefits from mains water.A reservation will be made within the contract to allow the purchaser of Lot 5 to connect to the mains water, electricity and sewer network.
Basic Payment Scheme
Future de-linked payments will be retained by the Vendors.
Environmental Stewardship
The land is not currently subject to any Environmental Stewardship schemes.
Sporting Rights
As far as we are aware, the sporting rights are in hand and include the shooting rights on three neighbouring fields which were previously sold, but the rights retained.
Council Tax
The farmhouse is currently in Council tax band 'D'.
EPC Rating
The farmhouse has an EPC rating of G.
Nitrate Vulnerable Zone (NVZ)
The property is not situated within a Nitrate Vulnerable Zone.
Rights of Way, Easements and Covenants
We understand a neighbour has right of way over Lot 4 in order to access their adjacent land.The property will be sold subject to any wayleaves, public or private rights of way, easements and covenants and all outgoings whether mentioned in these particulars or not.
Boundaries, Fences and Roads
The Purchaser shall be deemed to have full knowledge of the boundaries and neither the Vendors nor their Agents will be responsible for defining any ownership of boundaries, hedges or fences. They will however provide whatever assistance they can to ascertain the ownership of the same.
Local Authority
Shropshire Council, Shirehall, Abbey Foregate, Shrewsbury, SY2 6ND.
Planning
The property will be sold subject to any development plan, tree preservation order, town planning schedule, resolution or notice which may be or come to be in force, subject to any road or widening or improvement schemes, land charges and statutory or provisional by-laws, without any obligation on the Vendors to specify them.
Viewing
Viewings will be accompanied and are strictly by prior appointment with the Selling Agents, Halls.
Method of Sale
The property is for sale by Informal Tender.If you wish to make an offer, you must complete the attached tender form and return it to the office of the sold selling agent by no later than 12 noon on Monday 27th November 2023. The vendors will allow seven working days to consider the offers before a decision is made. The tender should be submitted in a sealed envelope, marked "White House Farm Tender, FAO Louise Preece.Purchasers are invited to tender for the property as a whole or in lots.The vendor does not undertake to accept the highest offer or indeed any offer.To avoid duplication of offers, it is suggested that any tender submitted should be an uneven amount of money. Furthermore, escalating bids or offers made by reference to other bids, will not be accepted.The Vendor and their agent reserve the right to withdraw or divide the property and vary the sale method if required.
Solicitor
Julie TrimbleNexa Law13. Salop StreetOswestrySY11 [email protected] 655 060
Sole Agents
Louise Preece/David GilesHalls Holdings Ltd Halls Holdings House Bowmen Way Battlefield Shrewsbury Shropshire SY4 3DR [email protected] [email protected] 01743 450700
How much is your property worth?
Stamp Duty Total
You usually pay Stamp Duty Land Tax (SDLT) on increasing portions of the property price above £125,000 when you buy residential property, eg a house or flat.
There are different rules if you’re buying your first home and the purchase price is £500,000 or less.
You’ll usually have to pay 3% on top of the normal SDLT rates if buying a new residential property means you’ll own more than one.
You won’t pay the extra 3% SDLT if the property you’re buying is replacing your main residence and that has already been sold.




































