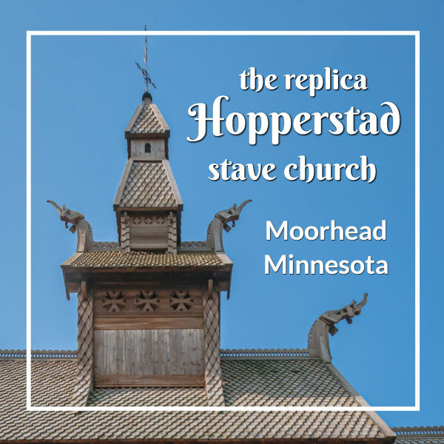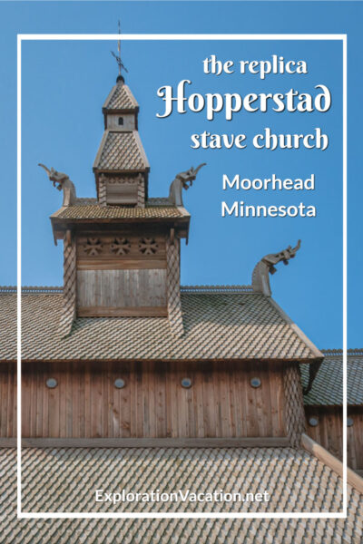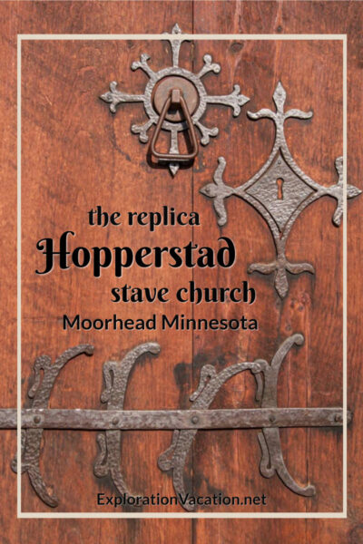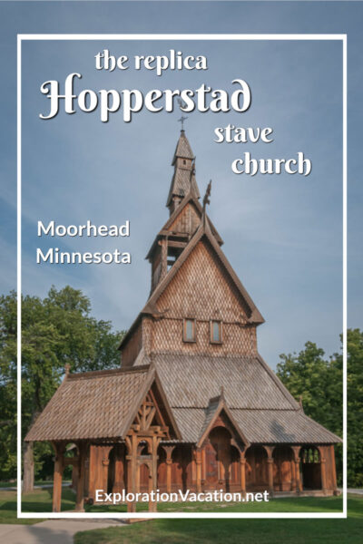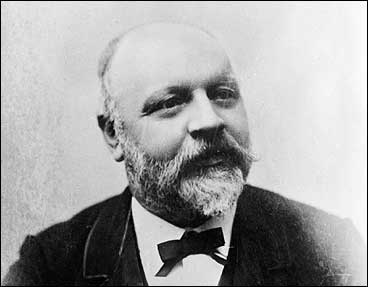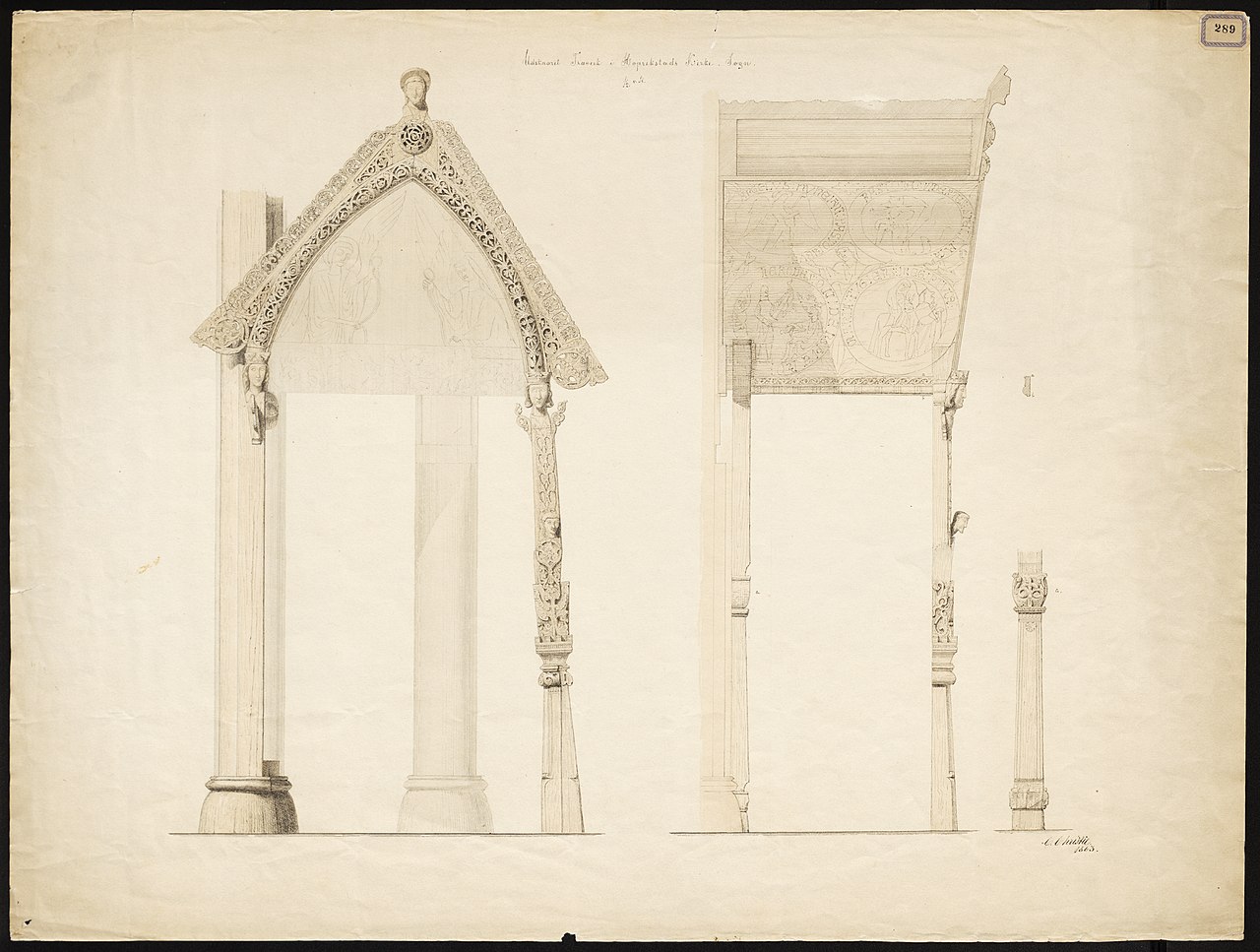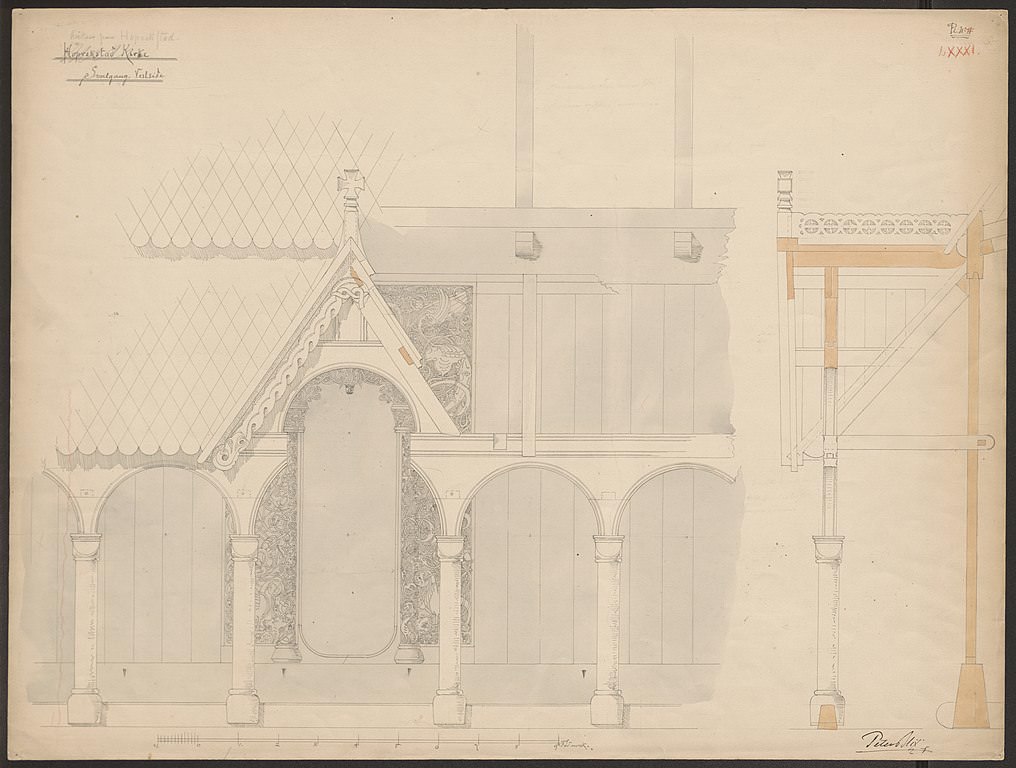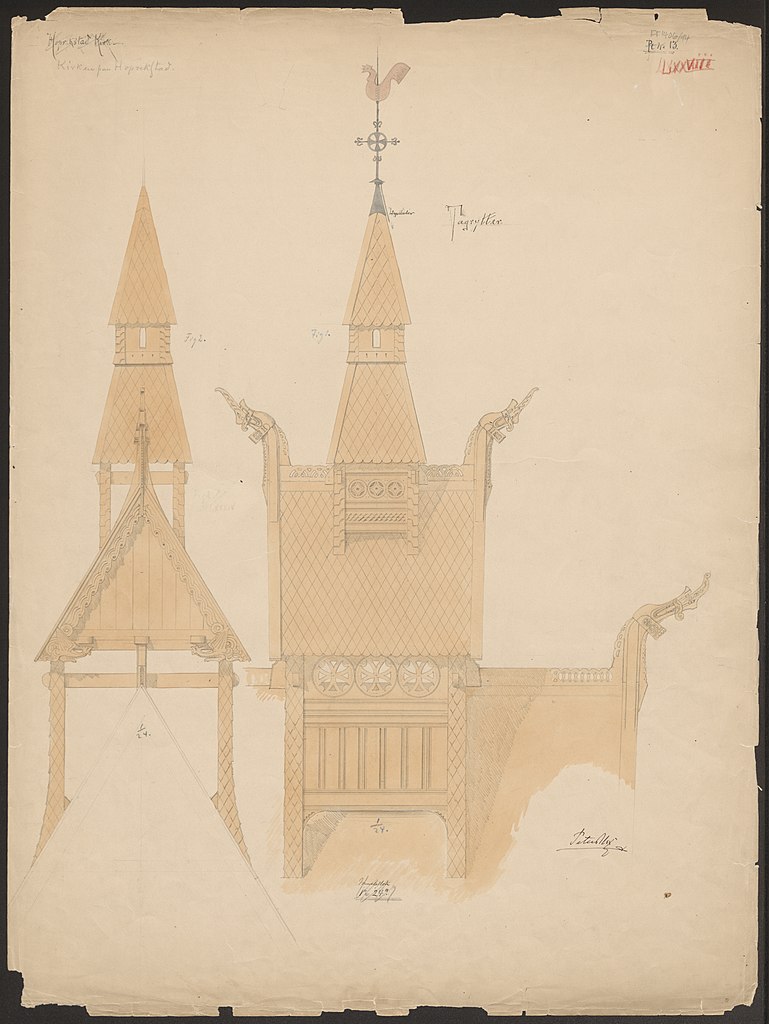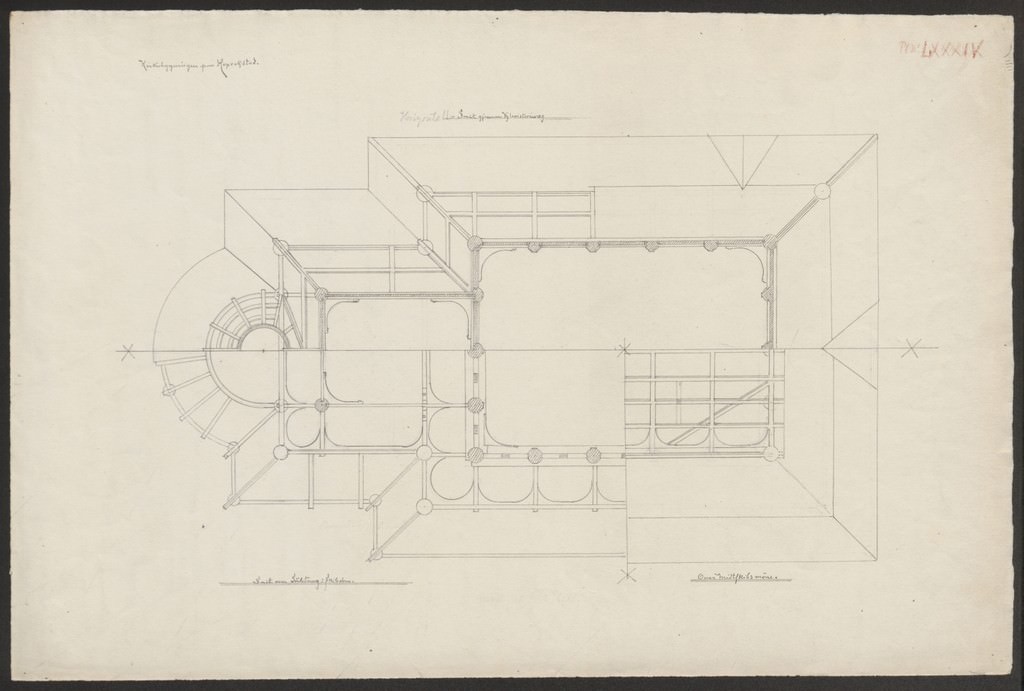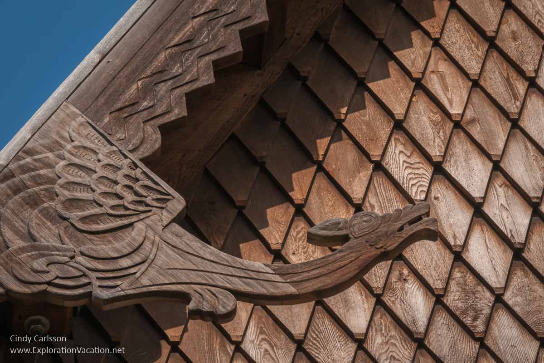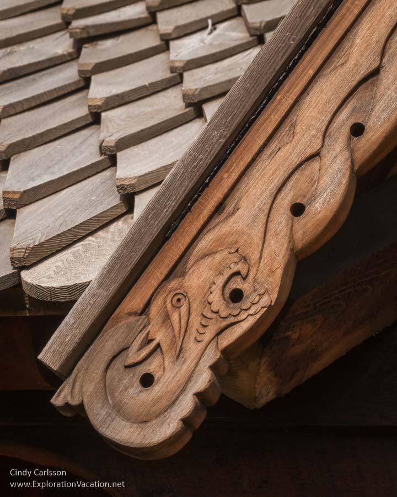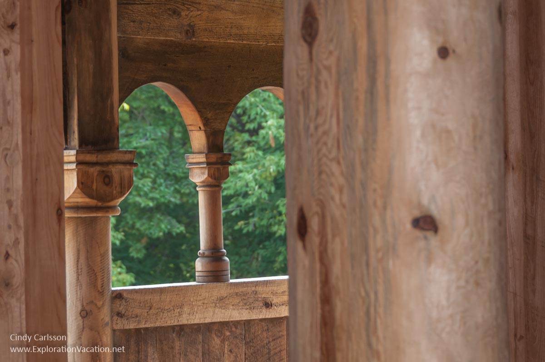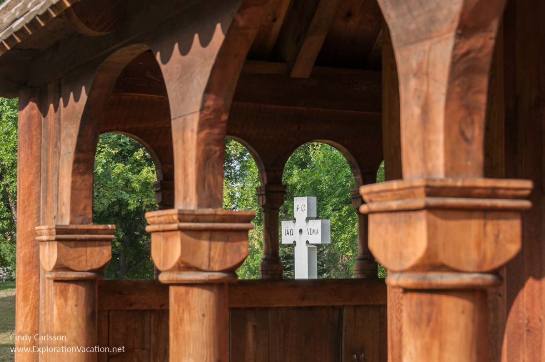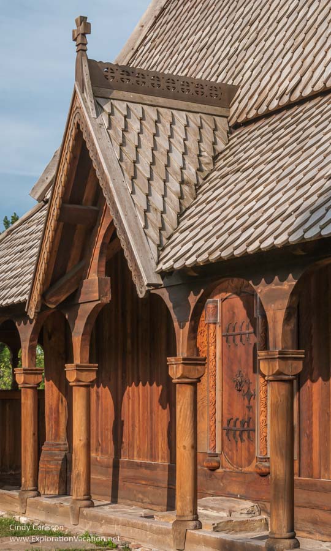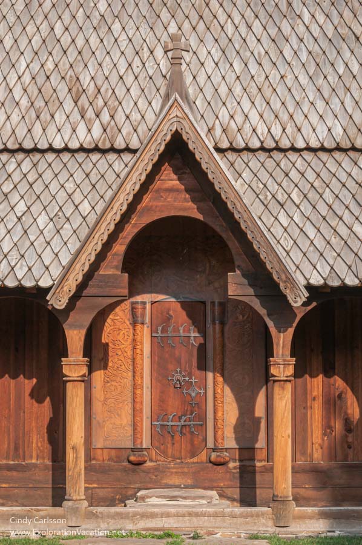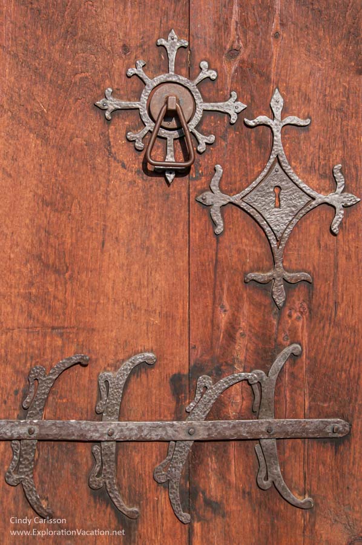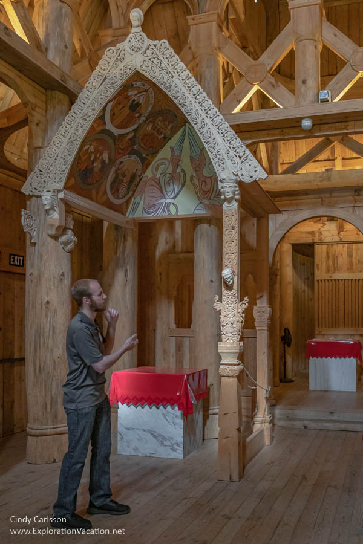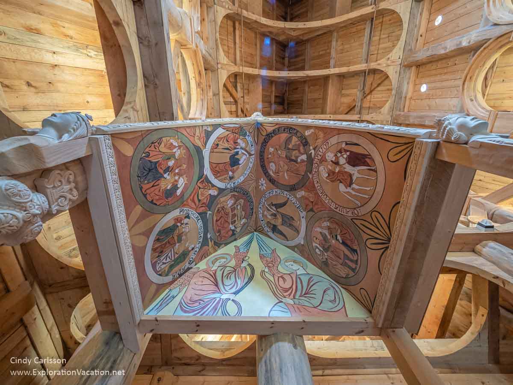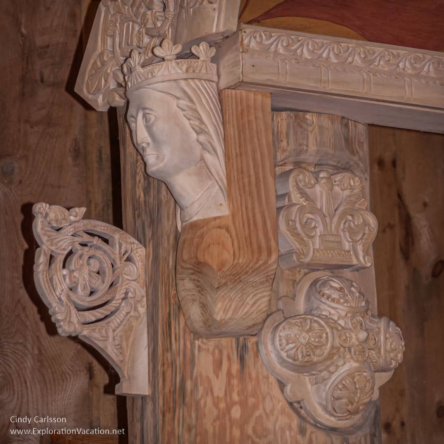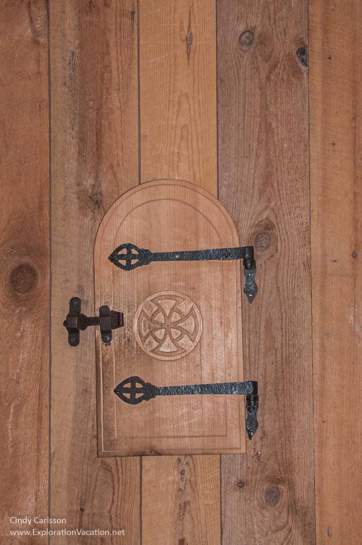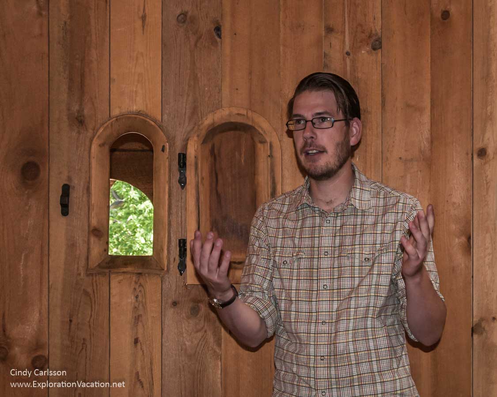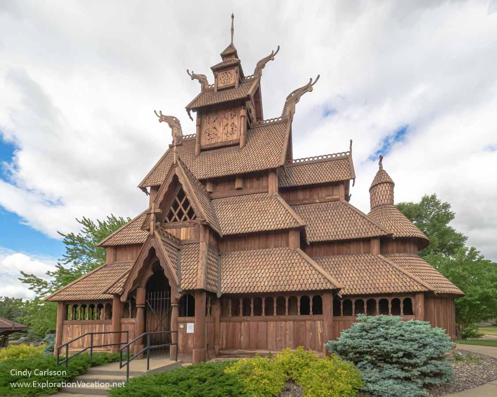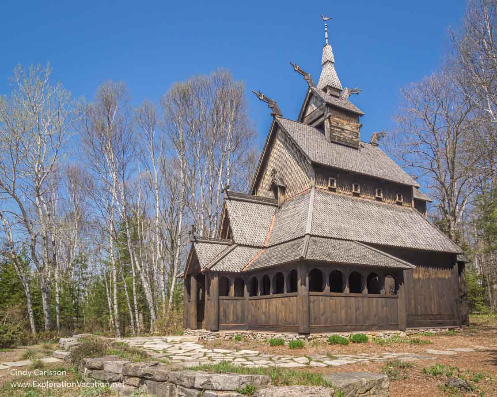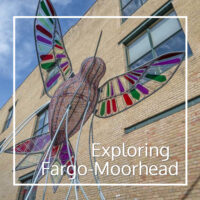Last updated on February 23rd, 2023
At the edge of the prairie where Minnesota and North Dakota meet, Moorhead’s Hopperstad stave church (a replica of the medieval Hopperstad stavkirke in Vik, Norway,) transports visitors to era of the Vikings when Christianity first came to Scandinavia.
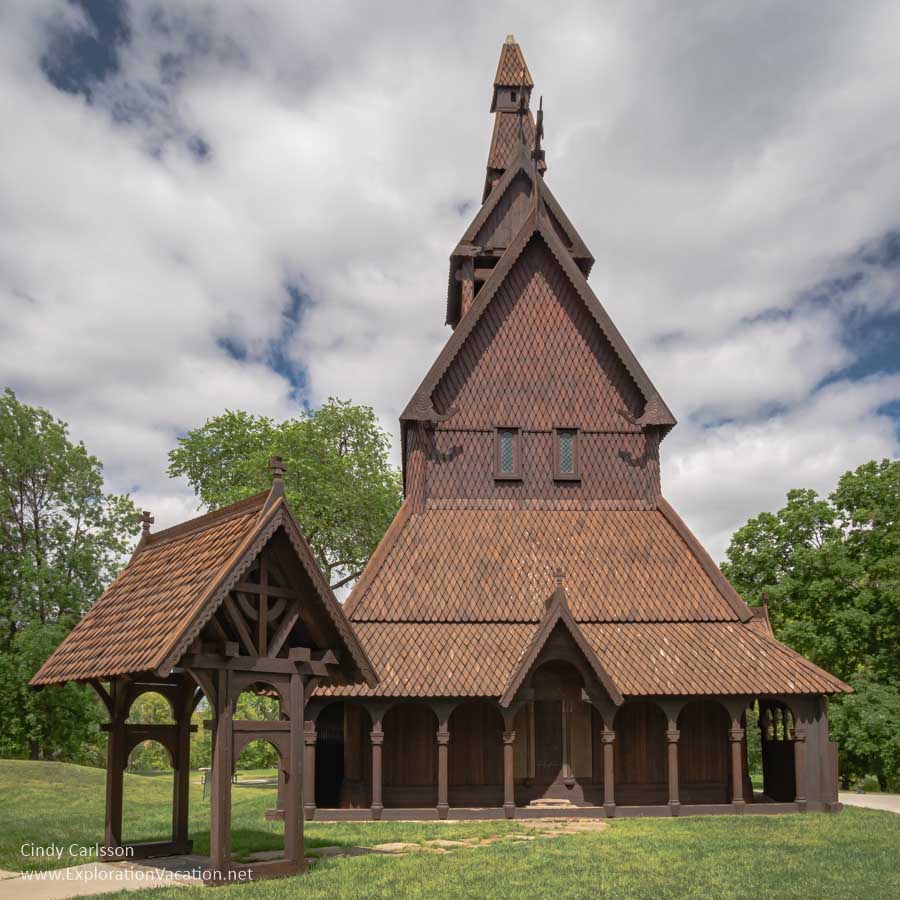
I use links to improve your experience using this website. Some may be affiliate links that pay me a small commission if you use them to reserve a room, rent a car, or purchase goods or services. You don’t pay anything extra, but it helps keep this website running without intrusive advertisements. To learn more, review my policies and disclosures.
Stave churches are a type of medieval Scandinavian architecture. They were built as Christianity began to replace traditional Nordic beliefs, and the elaborate structures mix Nordic spiritual elements with Christian ones.
Over time, more than a thousand stave churches were built across Norway. Today only 28 remain, including the original Hopperstad church.
Although constructed using modern tools and building techniques, the Moorhead stave church is built to look exactly like the Norwegian original. As you approach, you feel as if you are stepping into a bit of medieval Scandinavia.
Keep reading to learn more about the history of stave churches or jump ahead to tour Moorhead’s replica Hopperstad church or plan your visit to this or another replica stave church.
Norwegian Vikings become Christian
The original Hopperstad stave church came into being during a time of great change in Norway as the Vikings’ traditional Nordic religions were replaced by Christianity.
Christianity comes to Norway
The traditional religion of the Vikings was filled with gods, giants, and lots of supernatural conflict. But as the Vikings traveled, they came into contact with Christianity.
What is a stave church?
Stave churches (called a stavkirke in Norwegian) are wooden buildings constructed using vertical, roof-bearing posts and vertical, load-bearing timbers (called staves) to form the central structure. Both posts and staves were either buried in the ground (which caused them to rot) or set into stone sills to hold them in place. An upper wooden sill tied the posts and staves together at the top.
Upper levels helped support what was below it, with braces and supports to keep everything tight and in place.
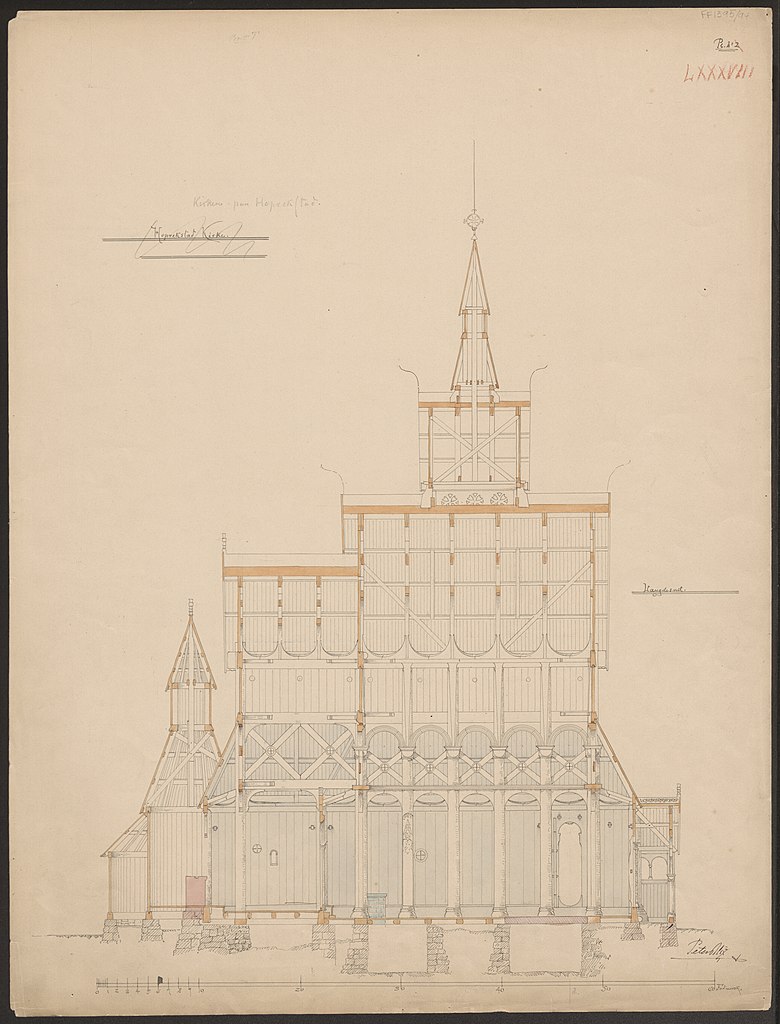
Drawing of the Hopperstad Stave Church in Vik, Norway, by Peter Andreas Blix from the collection of the Norwegian Directorate for Cultural Heritage [Public domain] via Wikimedia.
Few stave churches survived the passage of time
Stave construction was common in northern Europe, particularly in Nordic countries, as Christianity spread into the region late in the Viking era. Although rare and exotic today, it’s believed that up to 2000 stave churches were built in Norway alone.
In the earliest churches, staves were set directly in the soil. Being pine, they rotted rather quickly, requiring rebuilding the entire church on a regular basis. Because of this, Sweden and other countries soon turned to stone churches like the ones I saw throughout Gotland.
However, in Norway, the tradition of building with wood continued far longer.
In the 12th century, Norwegians improved their technique for stave church construction by building on stone sills. Setting the posts and walls on top of the sill protected them from moisture, thus greatly increasing their lifespan.
Although archaeological evidence indicates they were built earlier, the only existing stave churches in Norway were constructed after stone sills came into use in the 12th century.
By the 14th century, the age of the Vikings was over and this construction technique was no longer used.
Today, only 28 stave churches remain in Norway.
An abandoned church is rescued
The original Hopperstad stave church was constructed in the hills above a fjord in Vik, Norway, around 1130. This makes it one of the oldest surviving stave churches.
It was constructed on a stone still. That helped preserve it through 700 years of use until a new church was built in 1877.
But once the new church was complete, the exterior of the old church was stripped and the building abandoned.
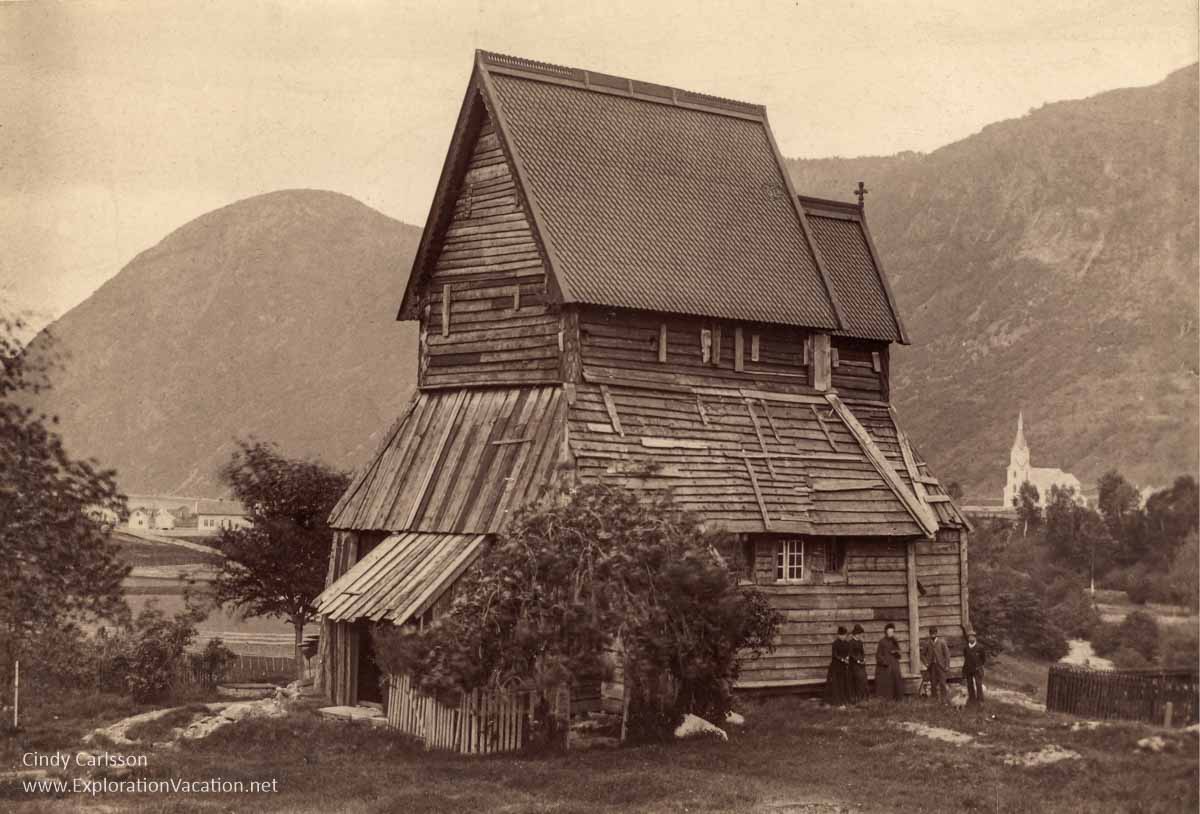
Hopperstad stave church in 1885 before restoration. Photo from the Norwegian Directorate for Cultural Heritage [Public domain] via Wikimedia.
A Viking church rises in Moorhead
Moorhead, Minnesota, is home to both a large population descended from Norwegian immigrants and a full-scale replica of the Viking-era Hopperstad stave church.
Like the original Norwegian stave church, the Moorhead replica has 18 staves and stands 72 feet high. All of the carvings were created by hand. However, unlike the original, the building itself was constructed using modern tools and building techniques.
A homage to Norwegian ancestry
The replica Hopperstad church was built by Guy Paulson, an amateur woodcarver in need of a retirement project. (Men seem to need big projects in this part of the country. Maybe it’s the long winters.)
Touring the replica Hopperstad stave church
The stave church in Moorhead is a full-scale copy of the restored Hopperstad Church in Norway. While constructed using modern techniques, it includes all the structural elements and decorations of the original church. That includes hand-carved copies of Viking carvings around the entrances.
A dramatic exterior
While some stave churches are boxier, at 72 feet in height, the Hopperstad church reaches for the sky.
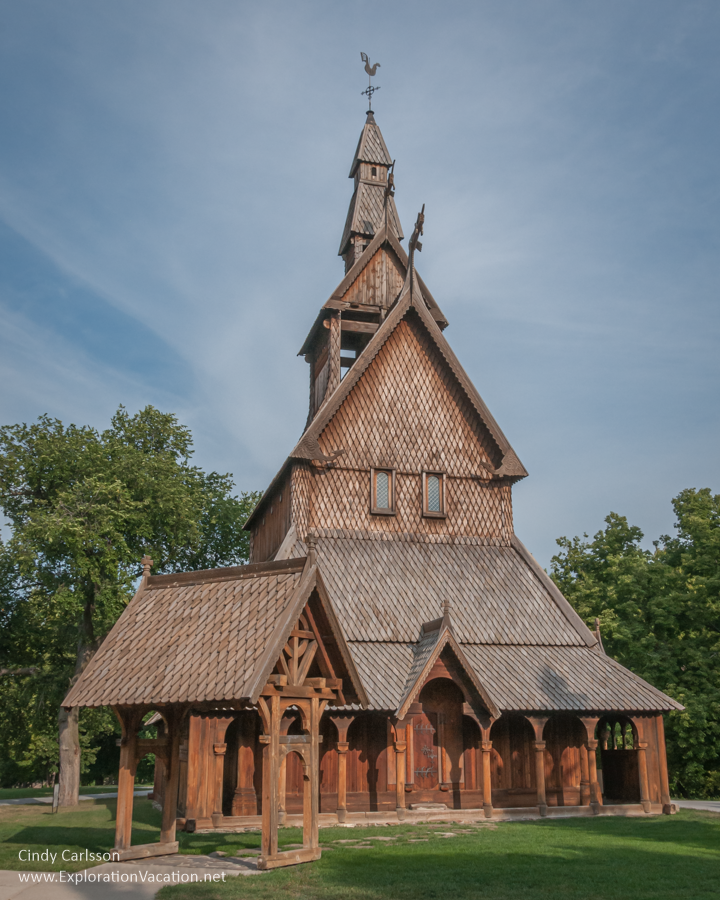
Part of that effect is due to the turret that sits above the main structure.
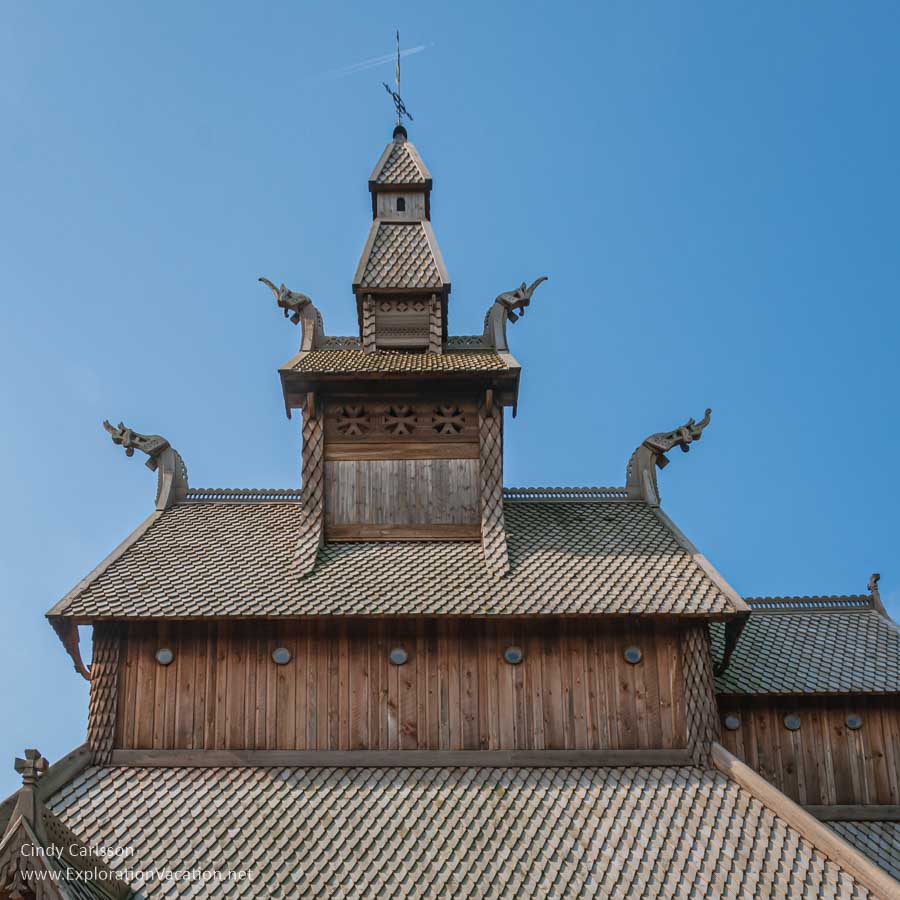
While the original Hopperstad church probably had a roof turret, it was long gone by the time the church was restored. That means the turrets atop both the heavily restored Norwegian original and the American replica are based entirely on the turret on the Borgund stave church.
Likewise, the dragons that adorn the roof ridges were also inspired by the Borgund church. Like turrets, carved dragons were found at other stave churches. It seems these dragons, similar to those that once adorned the prows of Viking ships, were common on stave churches from this period.
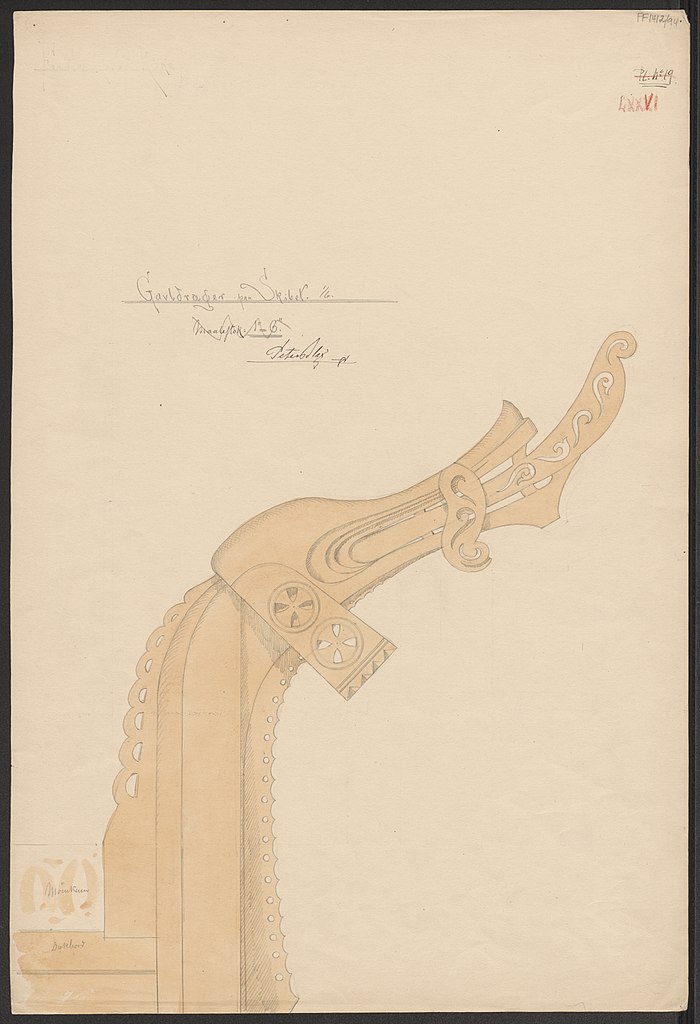
Drawing of the dragons that adorn the roof of the Hopperstad stave church by Peter Andreas Blix from the collection of the Norwegian Directorate for Cultural Heritage [Public domain] via Wikimedia.
Neither truly inside or outside, galleries like this were important at a time when many people were deemed “unclean” and not fit to enter the church itself.
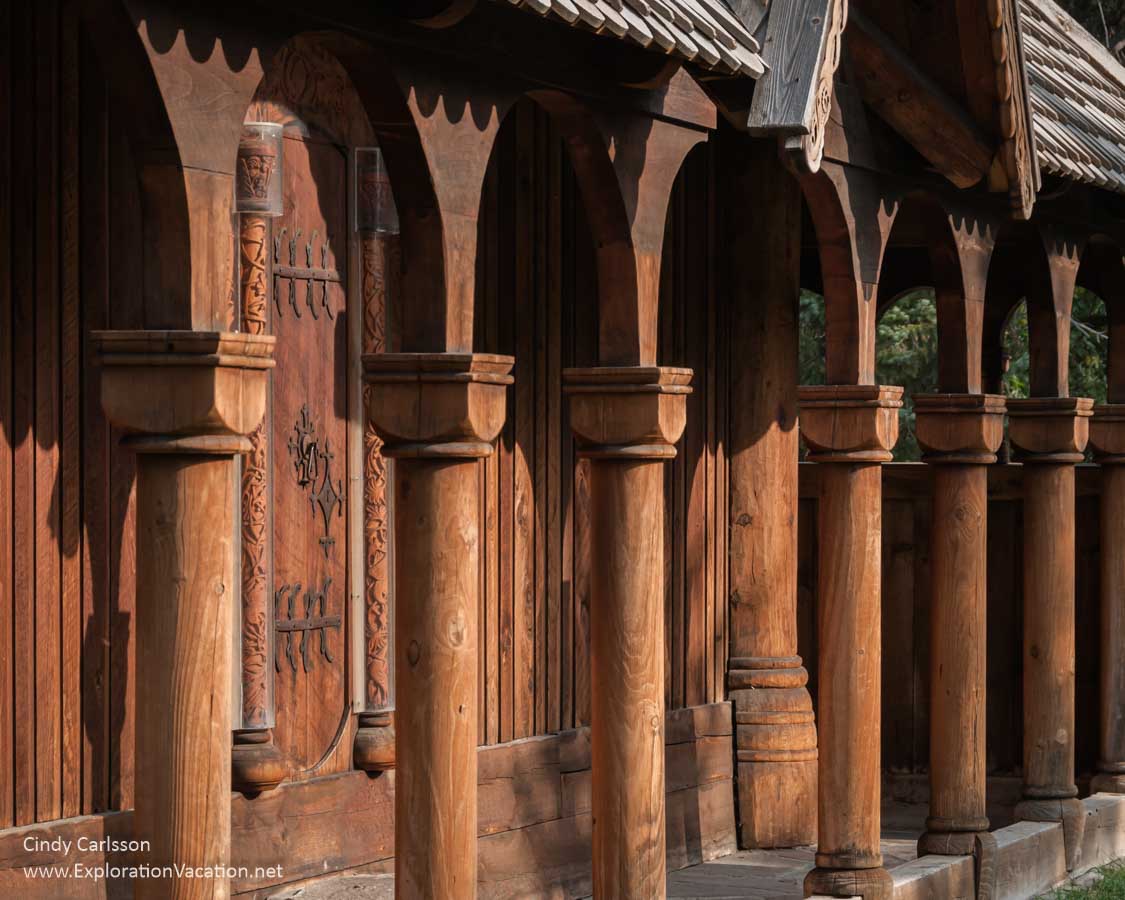
(Today it’s just a wonderful space with beautiful light.)
The most dramatic feature of the porch may be the doors into the church itself. Called “portals” because of their oval shape, they inlcude beautifully carved frames and metal hardware. These are exact copies of Viking carving and hardware that survived through the centuries at the original Hopperstad church in Norway.
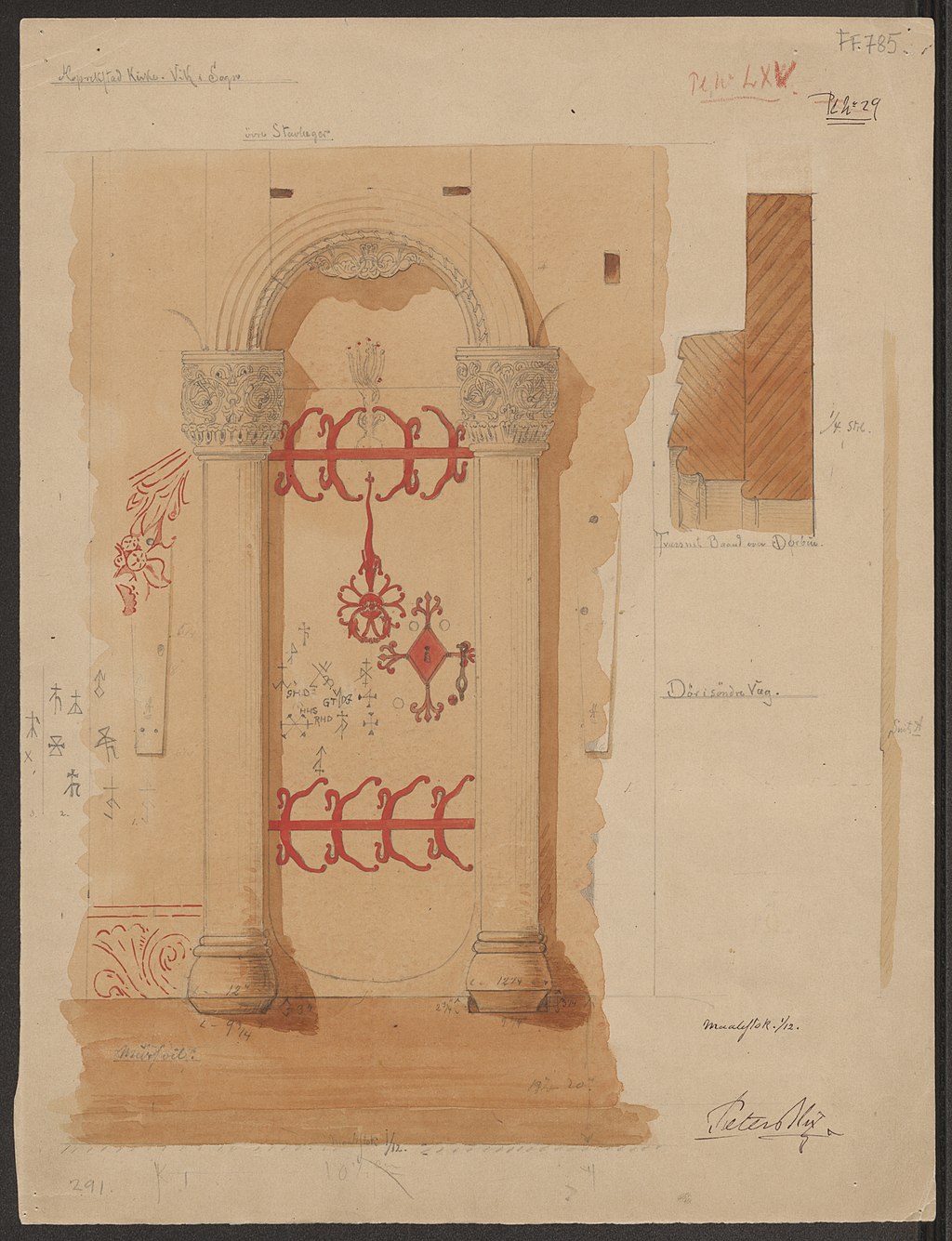
Peter Andreas Blix illustration of the side door of the Hopperstad stave church from the collection of the Norwegian Directorate for Cultural Heritage [Public domain] via Wikimedia.
The Hopperstad church is a cathedral in wood
At first glance, stave churches seem strange and exotic with their vertical lines, towering roof, and sneering dragons.
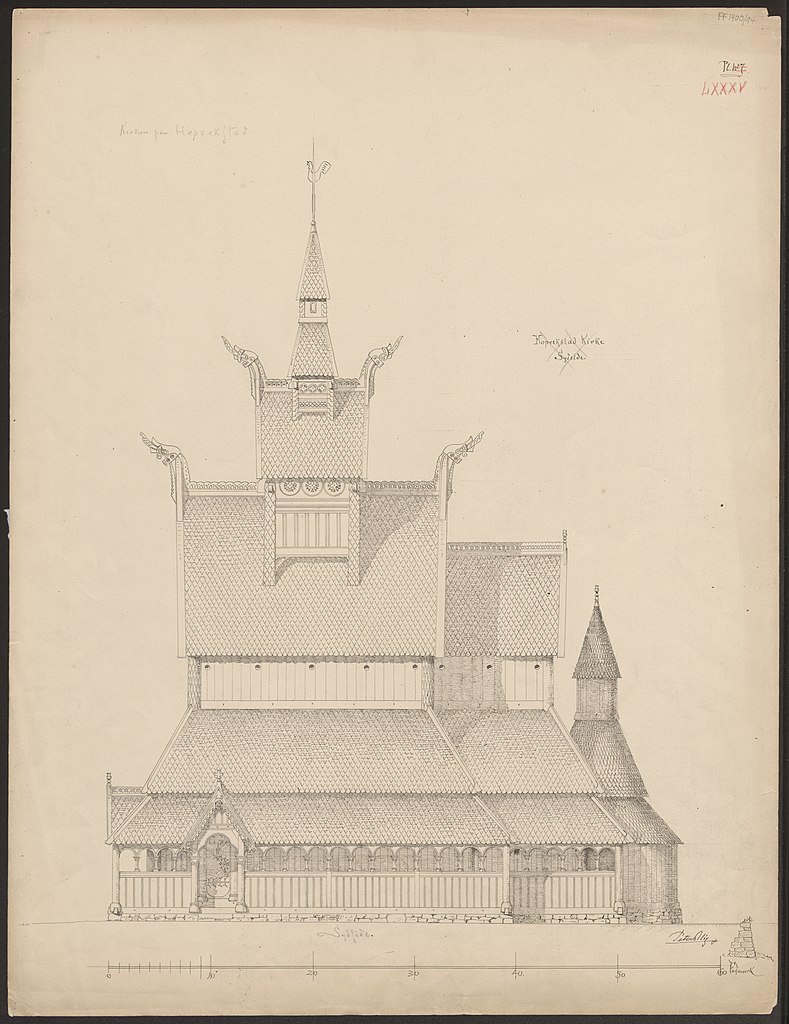
Drawing of the Hopperstad stave church by Peter Andreas Blix from the collection of the Norwegian Directorate for Cultural Heritage [Public domain] via Wikimedia.
Step inside the Hopperstad stave church and take a look around. You’ll see a lot more similarities with other medieval Christian churches.
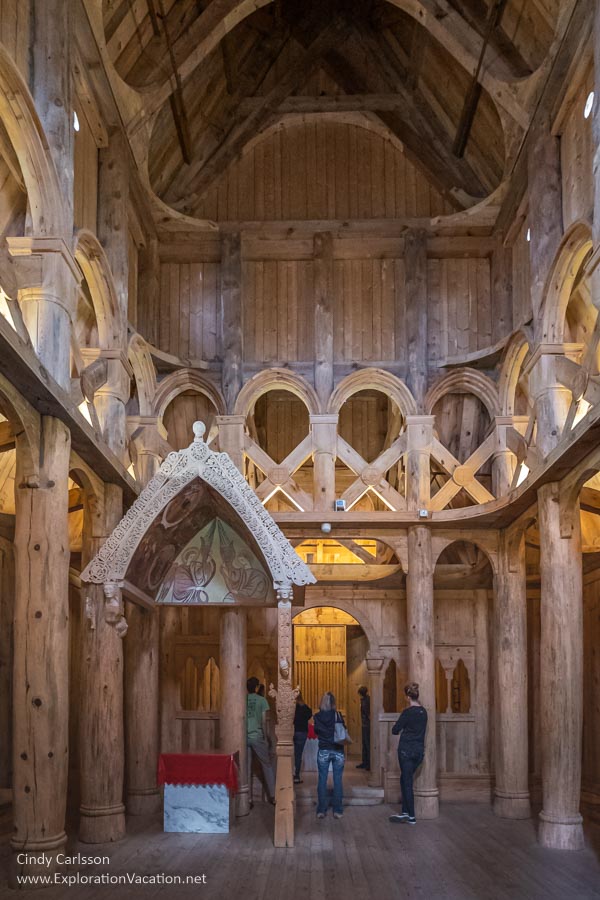
The floor plan of the Hopperstad church is the same as medieval basilica-style stone churches in other parts of Europe.
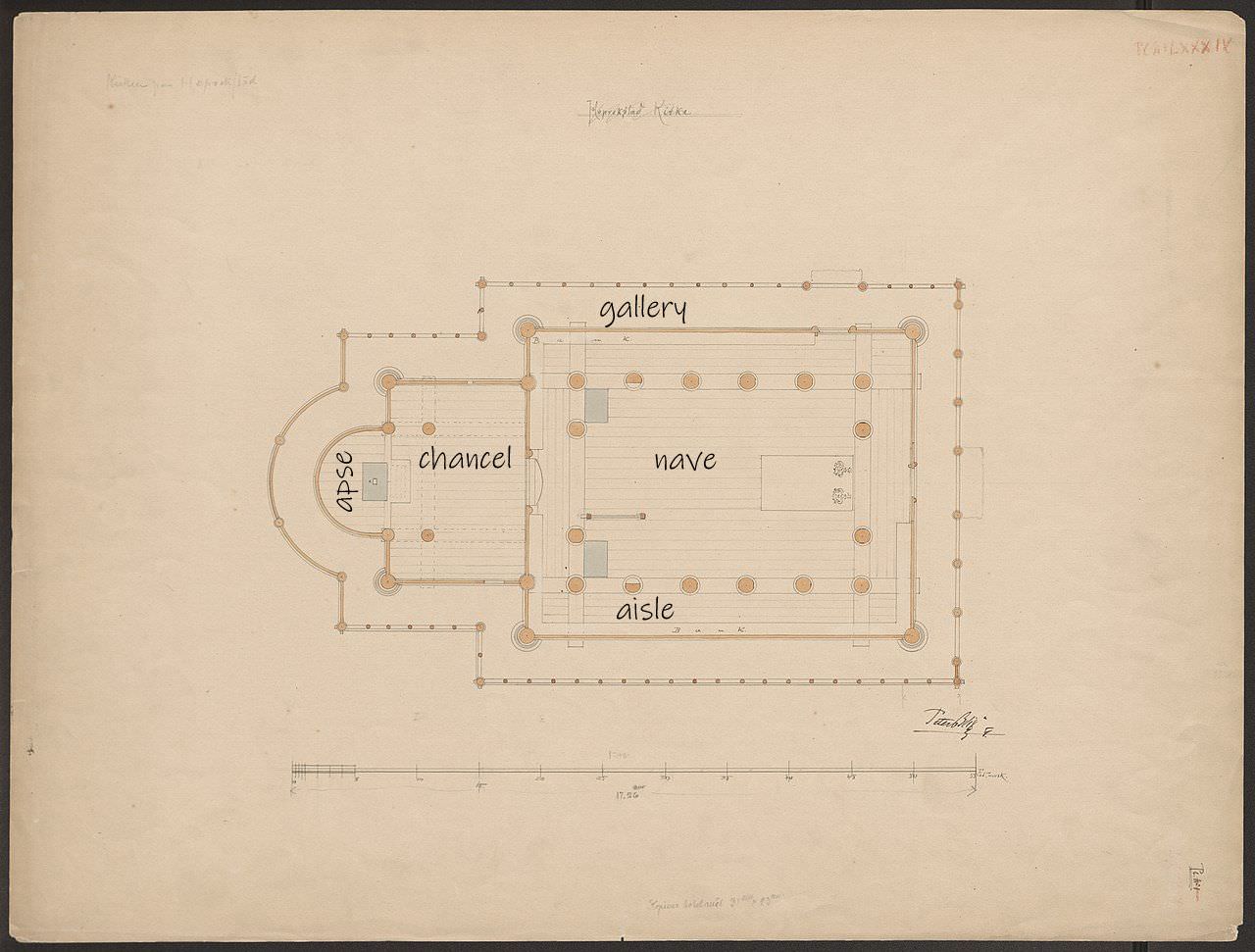
Drawing of the Hopperstad stave church floor plan by Peter Andreas Blix from the collection of the Norwegian Directorate for Cultural Heritage [Public domain] via Wikimedia. Modern labels added to identify features.
As with the medieval Gothic churches found elsewhere in Europe, a soaring roof creates an arched vault rise high above the nave and chancel.
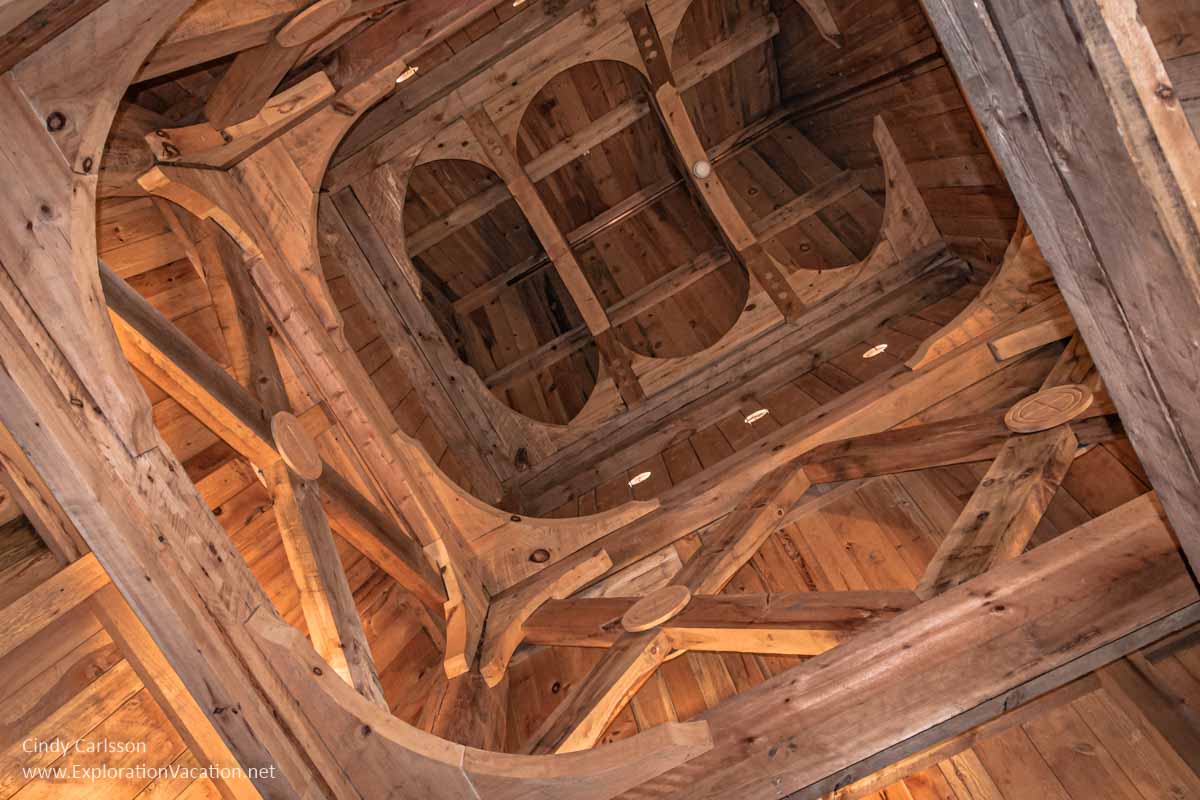
The nave also has a narrow aisle on each side. Like most late medieval churches, the aisle is demarcated by a row of arches. Unlike stone churches elsewhere in Europe, the arches in the Hopperstad church are created by a inserting a curved wooden brace between each of the supporting wood staves.
While this building technique creates an arch that mimics those of stone churches, the curved brace has a very practical function. It helps support and stabilize the structure.
Similarly, the arches and crossed timbers above the wood posts are not decorative. They hold the building together! Although functionally necessary, they look a lot like the gallery found in many other types of medieval churches.
Stave churches lack the rows of clerestory windows we’d expect in a medieval Gothic church. However, in their place, the church has a row of portholes with small windows at each end.
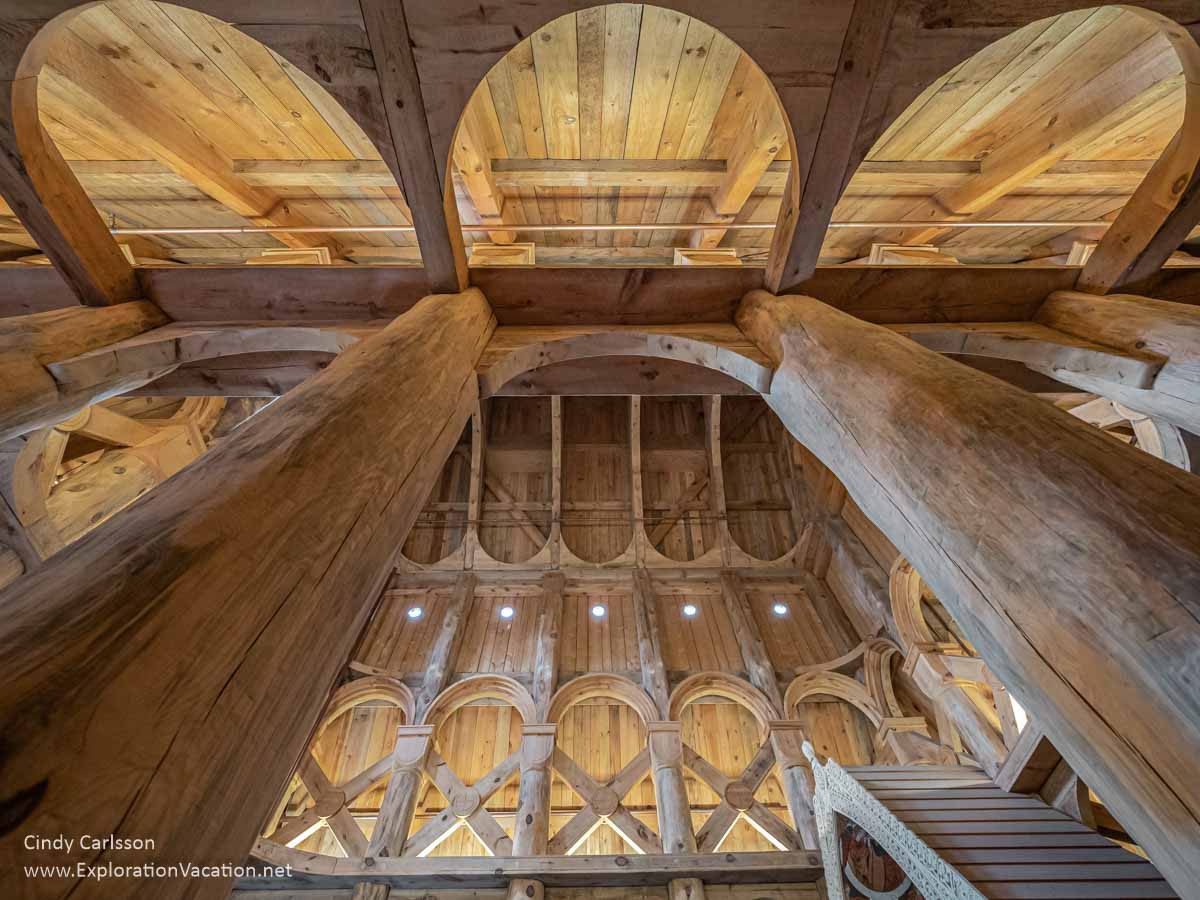
Some of these similarities are a coincidence. But it’s generally believed that early Nordic ceremonies took place outdoors, so there were no religious buildings in Norway before Christianity came along. Clearly, at least some ideas about how a Christian church should look were imported along with the new religion and then modified to fit traditional construction techniques.
Interior features and decoration
Significant cultural changes occurred over the 700 years the Hopperstad church was in use, including the its change from Catholic to Lutheran following the Reformation. The interior of the original Hopperstad church also changed over time as physical needs, tastes, and religious practice required.
The Hopperstad stave church interior as it exists today is based on architect Peter Andreas Blix’s interpretation of its appearance during the late medieval period.
Bare walls, but an elaborate baldachin
The interior of Moorhead’s replica Hopperstad church is bare wood. The original church in Norway has some painted trim, painted carvings on the baldachin, and a few paintings on (and hanging on) the walls. But both churches have very little painted decoration. While modern visitors may see this as appropriate for an ancient church, historically it probably isn’t accurate.
For centuries church interiors were awash with Biblical scenes, demons, and other imagery. In an age when most people were illiterate (and worship services were in Latin), these wall paintings provided religious lessons for parishioners.
It is likely that the Hopperstad church had a painted interior through much of its existence. Indeed, it still retained paintings from the 1600s when Blix began his restoration. However, once removed, they were not replaced.
But, one remnant of the church’s decor still remains: The early 14th century baldachin. This wooden canopy probably covered the baptismal font or a separate altar with a statue of the Virgin Mary or a saint. It was a rare find and Blix carefully preserved it when restoring the original Hopperstad church.
Paulson also included a copy in his replica of the church. Like the original, it includes carvings of four heads: Jesus, a queen, king, and a monk. The interior of the canopy is brightly painted with scenes from the life of Mary. However, unlike the canopy in the Vik stave church, the carved frame and supporting posts in Moorhead were left unpainted.
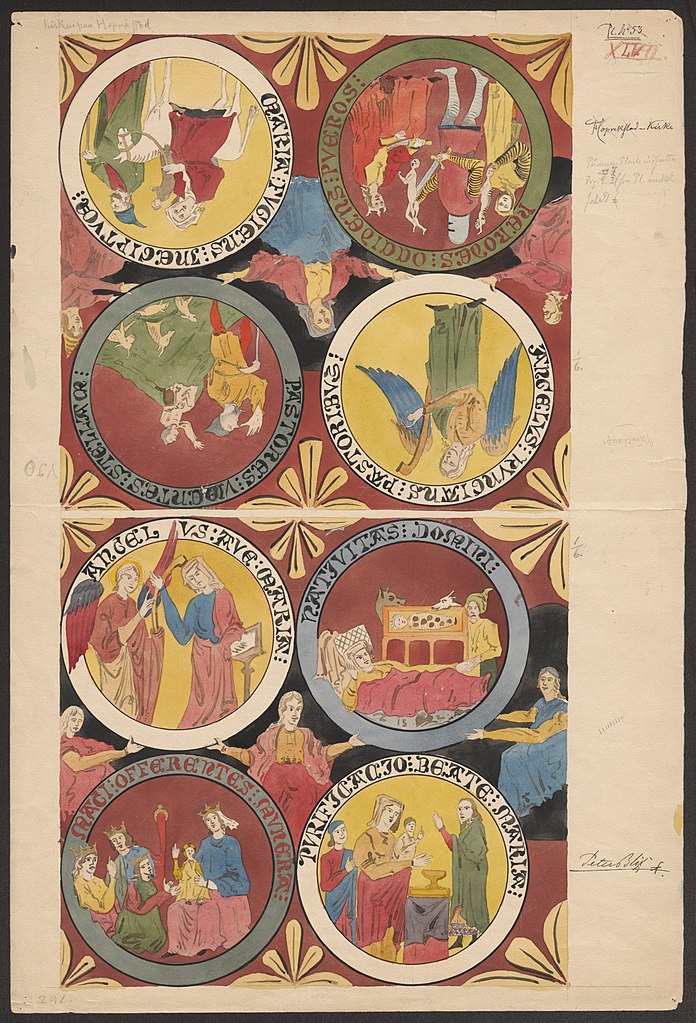
Illustration of the paintings on the underside of the baldachin at the Hopperstad stave church by Peter Andreas Blix from the collection of the Norwegian Directorate for Cultural Heritage [Public domain] via Wikimedia.
The chancel and apse
Back in Norway, the altar in the original Hopperstad church sits within the rounded apse. In the Moorhead church it sits in the chancel, some distance in front of the apse.
The Norwegian church also has richly decorated Renaissance-style panels behind the altar. These are from a later period and not original to the church. In creating his replica in Moorhead, Paulson filled the space behind the altar with a simple wood frame with vertical slats. But, like the altar, it stands farther forward than the panels in the Norwegian church.
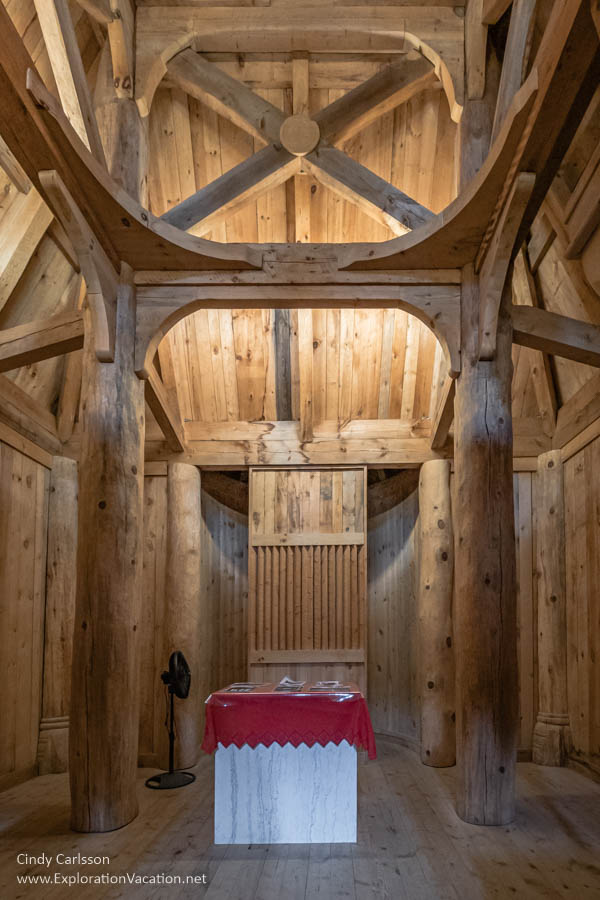
The chancel in the Hopperstad stave church was well-preserved. In the Moorhead version, it seems a little less elaborate than it looks in pictures of the Norwegian original. But it does include several later additions that remain in the Norwegian original.
The most interesting of these are two small windows cut into one side of the chancel wall.
It’s believed these small windows were added at some point to allow lepers to participate in communion from the exterior porch. Of course, it seems likely that they also would also have been used as the Black Death swept through Norway and regular church services were suspended.
On a beautiful summer day, they are a small reminder of the harsh reality of life long ago.
Plan your visit to Moorhead’s stave church
The replica Hopperstad stave church is located in Moorhead, Minnesota, along the boundary with Fargo, North Dakota.
Visiting the Fargo-Moorhead area
My travel guide for exploring the Fargo-Moorhead area has information on traveling to Moorhead, sightseeing and other activities to do while you are there, eating and drinking, and finding a place to sleep.
The following offers some very basic information.
Visiting the replica Hopperstad stave church
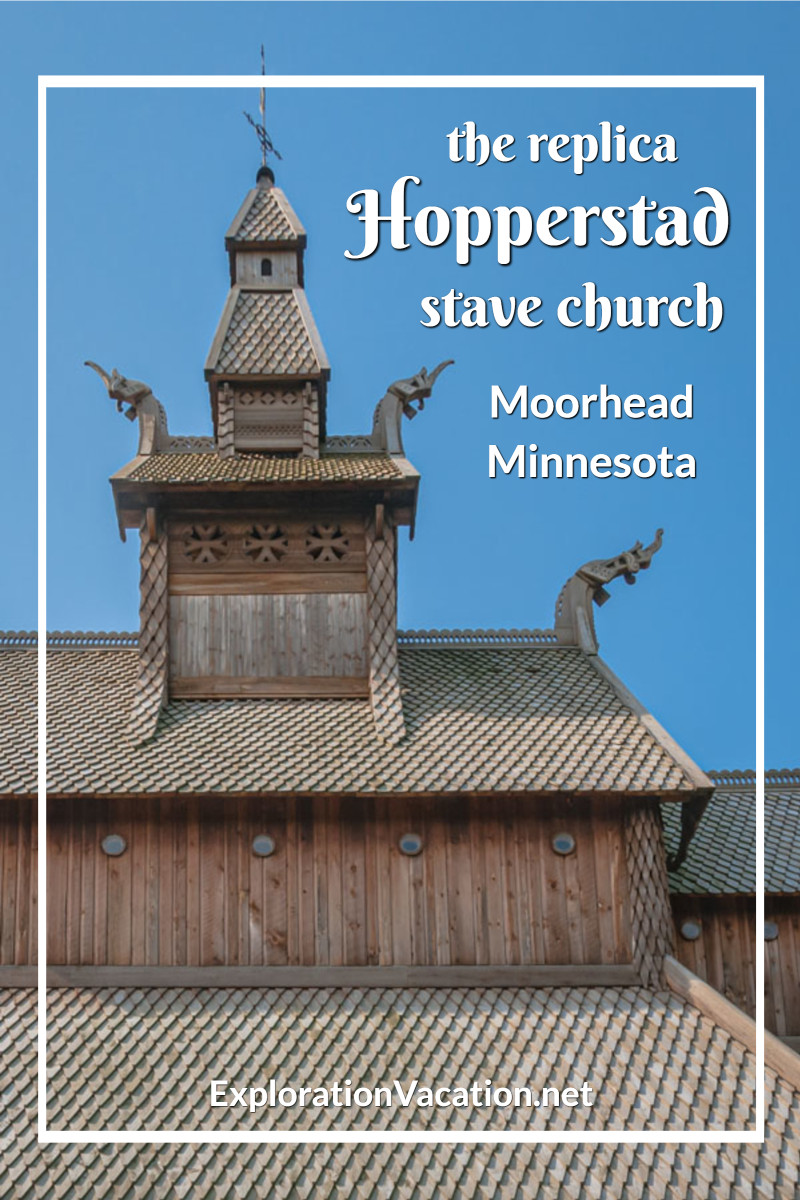 Moorhead’s replica stave church is located on the grounds of the Historical and Cultural Society of Clay County along the Red River in downtown Moorhead.
Moorhead’s replica stave church is located on the grounds of the Historical and Cultural Society of Clay County along the Red River in downtown Moorhead.
Known as the Hjemkomst center, the Society’s excellent museum houses a modern Viking ship and several galleries with rotating exhibits on local and regional history and art.
The exterior of the church can be viewed at any time without charge. A guided tour is needed to see the interior. Weather permitting, tours are offered by the Historical and Cultural Society from April through December. Tours are included in the museum entrance fee.
Admission fees in summer 2019 are between $8 and $10.
The Historical and Cultural Society of Clay County is open most days from 9-5. Check their website for specific days, times, and fees.
Visit other stave churches
While stave churches are a form of medieval Scandinavian architecture most often associated with Norway, stave construction has been used other places. And, because the style is so distinct, several of Norway’s historic churches have been reproduced (with varying degrees of accuracy) elsewhere.
Stave churches in Norway
Of the thousands of medieval stave churches built in Norway, only 28 remain today. In addition, there is at least one that was reconstructed after an arsonist burned it down.
The Gol Church, was moved and reconstructed in Oslo in 1884. Like the Hopperstad church, missing components of the original church were restored using the Borgund stave church as a guide. Today the Gol Church is a featured attraction at the Norwegian Museum of Cultural History. This is the only original Norwegian stave church I’ve seen.
The website StaveChurch.com has links to all of the remaining churches in Norway, including a bit of history and information on hours and admission charges for visitors. The page on the Hopperstad Church has all the information you need to plan a visit.
Stave churches in the United States
Moorhead’s replica Hopperstad Stave Church isn’t the only stave church in the USA. Several other examples are located around the country.
Read more about stave churches
There isn’t a lot of great information on stave churches on the web in English, but these are a few of the more useful sources I found.
- StaveChurch.com has links to all 28 of the remaining churches in Norway, including a bit of history and hours and admission charges for visitors. The page on the Hopperstad Church has all the information you need to plan a visit.
- Similar information, but without detailed visitor information is available on the Visit Norway.
- The book, Norway’s Stave Churches: Architecture, History, and Legends by Eva Valebrokk and Thomas Thiis-Evensen has a nice introduction to stave churches in general and a couple pages (with beautiful photos) of each of the Norwegian churches. It’s available for a few dollars through Amazon and ABE.

