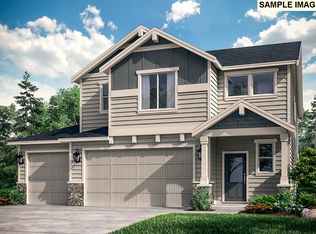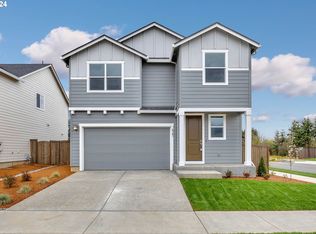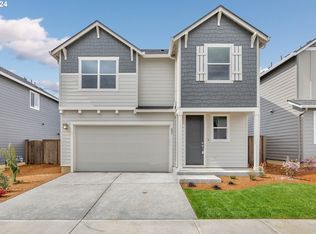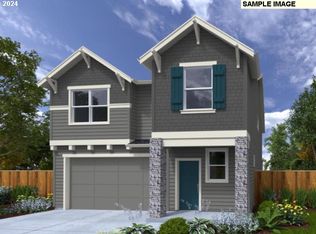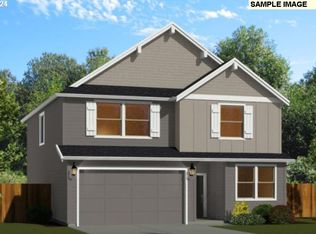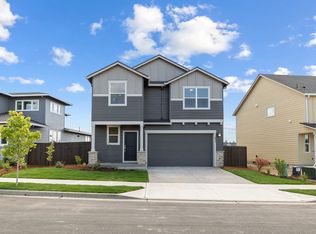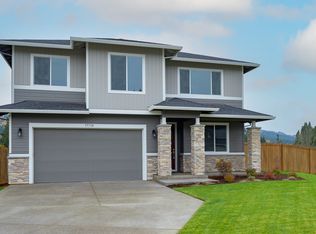*MOVE-IN READY* CLOSE BY JUNE 28 AND GET UP TO $30K IN INCENTIVES TOWARD RATE BUY-DOWNS OR CLOSING COSTS WITH PREFERRED LENDER AND/OR POST COMPLETION UPGRADES! LIMITED TIME OFFER. Large contemporary 5 bedroom home with a full bed/bath on the main level, over-sized living area, primary suite with huge walk in closet, and three additional bedrooms on the second level. Home features a gas fireplace, 9ft ceilings on spacious main level, quartz countertops throughout, gourmet kitchen with gas cooktop, open stair rail, large primary bedroom with walk-in closet, tile shower & soaking tub, heat pump with A/C, on a fully fenced corner lot! Community features walking trails, green spaces, and park areas. Sample images - actual finishes and colors will vary. Other homes also available.
Active
$724,960
8704 S 3rd St #59, Ridgefield, WA 98642
5beds
2,676sqft
Est.:
Residential, Single Family Residence
Built in 2023
-- sqft lot
$-- Zestimate®
$271/sqft
$35/mo HOA
What's special
Gas fireplaceGourmet kitchenLarge primary bedroomWalk-in closetSoaking tubTile showerGas cooktop
- 89 days
- on Zillow |
- 193
- views |
- 8
- saves |
Travel times
Tour with a buyer’s agent
Tour with a buyer’s agent
Open house
Facts & features
Interior
Bedrooms & bathrooms
- Bedrooms: 5
- Bathrooms: 3
- Full bathrooms: 3
- Main level bathrooms: 1
Primary bedroom
- Level: Upper
- Area: 256
- Dimensions: 16 x 16
Bedroom 2
- Level: Upper
Bedroom 3
- Level: Upper
Bedroom 4
- Level: Upper
Bedroom 5
- Level: Main
Dining room
- Level: Main
Kitchen
- Features: Dishwasher, Gourmet Kitchen, Island, Microwave, Quartz
- Level: Main
Living room
- Features: Fireplace, High Ceilings
- Level: Main
Heating
- ENERGY STAR Qualified Equipment, Forced Air 95 Plus, Heat Pump, Fireplace(s)
Cooling
- Heat Pump
Appliances
- Included: Cooktop, Dishwasher, Stainless Steel Appliance(s), Microwave, Electric Water Heater
- Laundry: Laundry Room
Features
- High Ceilings, Quartz, Soaking Tub, Gourmet Kitchen, Kitchen Island, Pantry
- Flooring: Laminate
- Windows: Double Pane Windows, Vinyl Frames
- Basement: Crawl Space
- Number of fireplaces: 1
- Fireplace features: Gas
Interior area
- Total structure area: 2,676
- Total interior livable area: 2,676 sqft
Virtual tour
Property
Parking
- Total spaces: 2
- Parking features: Driveway, Garage Door Opener, Attached
- Garage spaces: 2
- Covered spaces: 2
- Has uncovered spaces: Yes
Property
- Levels: Two
- Stories: 2
- Patio & porch details: Covered Patio
Lot
- Lot features: Corner Lot, Level, SqFt 5000 to 6999
Other property information
- Parcel number: New Construction
Construction
Type & style
- Home type: SingleFamily
- Architectural style: Contemporary
- Property subType: Residential, Single Family Residence
Material information
- Construction materials: Cement Siding
- Foundation: Concrete Perimeter, Pillar/Post/Pier
- Roof: Composition
Condition
- Property condition: New Construction
- New construction: Yes
- Year built: 2023
Other construction
- Warranty included: Yes
Utilities & green energy
Utility
- Gas information: Gas
- Sewer information: Public Sewer
- Water information: Public
Community & neighborhood
Location
- Region: Ridgefield
- Subdivision: Greely Farms
HOA & financial
HOA
- Has HOA: Yes
- HOA fee: $35 monthly
- Amenities included: Commons
Other financial information
- : $15490.35
Other
Other facts
- Listing terms: Cash,Conventional,FHA,VA Loan
- Road surface type: Paved
Services availability
Make this home a reality
Price history
| Date | Event | Price |
|---|---|---|
| 5/25/2024 | Listed for sale | $724,960$271/sqft |
Source: | ||
Public tax history
Tax history is unavailable.
Monthly payment calculator
Neighborhood: 98642
Nearby schools
GreatSchools rating
- 7/10Sunset Ridge Intermediate SchoolGrades: 5-6Distance: 2.9 mi
- 5/10View Ridge Middle SchoolGrades: 7-8Distance: 2.9 mi
- 6/10Ridgefield High SchoolGrades: 9-12Distance: 3 mi
Schools provided by the listing agent
- Elementary: South Ridge
- Middle: View Ridge
- High: Ridgefield
Source: RMLS (OR). This data may not be complete. We recommend contacting the local school district to confirm school assignments for this home.
Local experts in 98642
Loading
Loading
