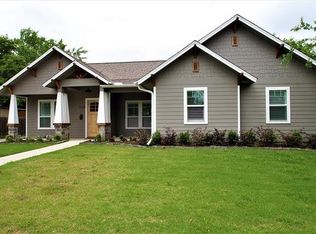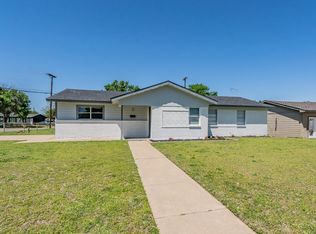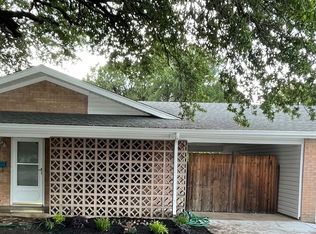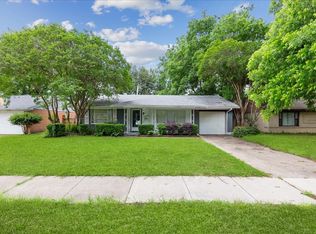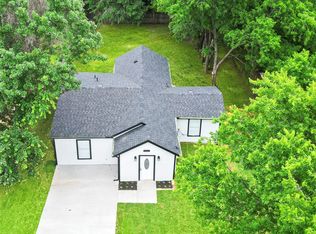Welcome to your charming home in a prime location and walking distance to Historic Main Street. This fully renovated, 3-bedroom, 2-bathroom home embodies the perfect blend of modern comfort and cozy charm. Upon entering, you are greeted by an inviting, open floorpan with plenty of natural light. The open-concept layout creates an ideal environment for both optimal entertaining and relaxation. The primary and two additional bedrooms offer versatility to truly make this home your own. The private fenced backyard is spacious and welcoming with a covered patio.
With its prime location, thoughtful upgrades, and timeless appeal, this house is ready for you to call it home.
Under contract
$390,000
1113 Bellaire Dr, Grapevine, TX 76051
3beds
780sqft
Est.:
Single Family Residence
Built in 1952
8,363 sqft lot
$389,200 Zestimate®
$500/sqft
$-- HOA
What's special
Modern comfortCozy charmOptimal entertainingInviting open floorpanPlenty of natural lightCovered patioOpen-concept layout
- 4 days
- on Zillow |
- 988
- views |
- 38
- saves |
Likely to sell faster than
Travel times
Facts & features
Interior
Bedrooms & bathrooms
- Bedrooms: 3
- Bathrooms: 2
- Full bathrooms: 2
Living room
- Level: First
- Dimensions: 15 x 20
Primary bedroom
- Features: En Suite Bathroom
- Level: First
- Dimensions: 12 x 12
Appliances
- Appliances included: Gas Range
- Laundry features: In Kitchen
Interior features
- Interior features: Eat-in Kitchen, Open Floorplan
Other interior features
- Total interior livable area: 780 sqft
- Virtual tour: View virtual tour
Property
Parking
- Parking features: Driveway, Off Street
Property
- Levels: One
- Stories: 1
- Patio & porch details: Covered
- Fencing: Chain Link
Lot
- Lot size: 8,363 sqft
Other property information
- Parcel number: 00152838
- Special conditions: Standard
Construction
Type & style
- Home type: SingleFamily
- Architectural style: Detached
- Property subType: Single Family Residence
Condition
- Year built: 1952
Utilities & green energy
Utility
- Sewer information: Public Sewer
- Water information: Public
- Utilities for property: Electricity Available, Natural Gas Available, Sewer Available, Separate Meters, Water Available
Community & neighborhood
Location
- Region: Grapevine
- Subdivision: Bellaire Add
Services availability
Make this home a reality
Estimated market value
$389,200
$370,000 - $409,000
$1,394/mo
Price history
| Date | Event | Price |
|---|---|---|
| 5/15/2024 | Contingent | $390,000$500/sqft |
Source: NTREIS #20614405 | ||
| 5/10/2024 | Listed for sale | $390,000$500/sqft |
Source: NTREIS #20614405 | ||
| 3/4/1997 | Sold | -- |
Source: Public Record | ||
Public tax history
| Year | Property taxes | Tax assessment |
|---|---|---|
| 2023 | $1,161 +1% | $231,568 +16.6% |
| 2022 | $1,149 +9.4% | $198,520 +10.3% |
| 2021 | $1,050 +7.1% | $179,946 +8% |
Find assessor info on the county website
Monthly payment calculator
Neighborhood: Bellaire
Getting around
Nearby schools
GreatSchools rating
- 7/10Cannon Elementary SchoolGrades: K-5Distance: 0.6 mi
- 6/10Grapevine Middle SchoolGrades: 6-8Distance: 0.9 mi
- 5/10Grapevine High SchoolGrades: 9-12Distance: 2.4 mi
Schools provided by the listing agent
- Elementary: Cannon
- Middle: Grapevine
- High: Grapevine
- District: Grapevine-Colleyville ISD
Source: NTREIS. This data may not be complete. We recommend contacting the local school district to confirm school assignments for this home.
Nearby homes
Local experts in 76051
Loading
Loading
