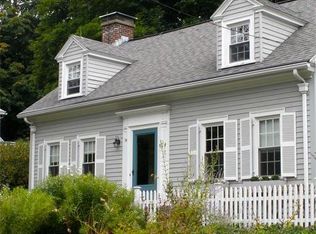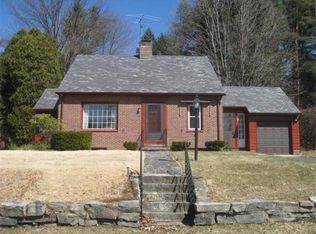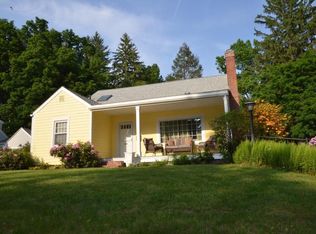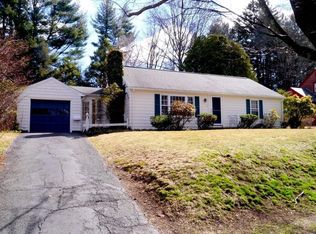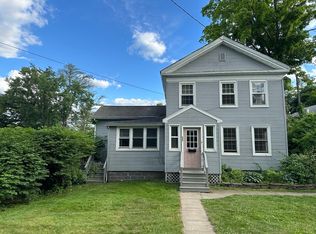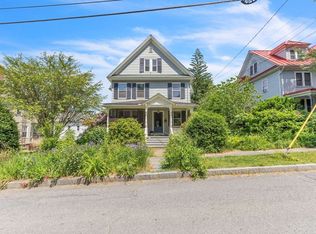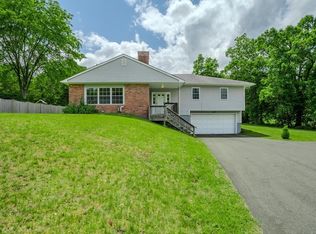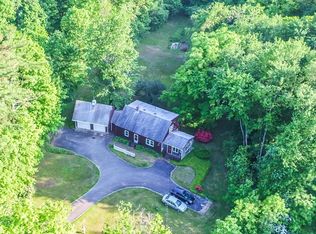In-town Classic Cape with Additions and Upgrades. Walk to UMASS, Amherst College or Center. This 3-bedrm, 2 bath home w/ 1-car garage has aesthetic trademarks of likely builder, Bill Gass. From the 1940’s onward, he created authentic reproductions of New England homes in their vintage garb: well-proportioned symmetry of rooms, oak floors & trim, finely crafted doors w/ wrought iron hardware, built-ins, fireplace w/ distinctive mantle & shutters w/ evergreen tree. In keeping with tradition, seller added 3rd bedrm w/ built-ins. Encl. 3 season sunporch w/ deck off LR overlooks east facing, expansive bkyd. Both updated bathrms retain the original tiled floors & walls (main bath). Enter thru French doors into the DR & step up to Fam Rm/now music room w/ folding wd door partition. Go thru swinging door into compact kitchen. 2 large, dormered bedrms w/ bath occupy 2nd floor. Ext. improvements enhance historic look w/ Goshen stone walkway & retaining wall along w/ flowering trees & bushes.
Under contract
$575,000
68 Blue Hills Rd, Amherst, MA 01002
3beds
1,640sqft
Est.:
Single Family Residence
Built in 1945
0.27 Acres lot
$582,200 Zestimate®
$351/sqft
$-- HOA
What's special
East facing expansive bkydWell-proportioned symmetry of rooms
- 20 days
- on Zillow |
- 2,343
- views |
- 109
- saves |
Likely to sell faster than
Travel times
Facts & features
Interior
Bedrooms & bathrooms
- Bedrooms: 3
- Bathrooms: 2
- Full bathrooms: 2
- Main level bathrooms: 1
- Main level bedrooms: 1
Primary bedroom
- Features: Closet/Cabinets - Custom Built, Flooring - Hardwood, Attic Access, Lighting - Overhead, Closet - Double
- Level: Second
Bedroom 2
- Features: Closet, Closet/Cabinets - Custom Built, Flooring - Hardwood
- Level: Second
Bedroom 3
- Features: Closet, Flooring - Wall to Wall Carpet, Lighting - Overhead
- Level: Main,First
Bathroom 1
- Features: Ceiling Fan(s), Flooring - Stone/Ceramic Tile, Lighting - Sconce, Lighting - Overhead, Pedestal Sink
- Level: Main,First
Bathroom 2
- Features: Bathroom - Full, Bathroom - Tiled With Tub & Shower, Ceiling Fan(s), Flooring - Stone/Ceramic Tile, Lighting - Sconce
- Level: Second
Dining room
- Features: Flooring - Hardwood, French Doors, Sunken, Lighting - Overhead
- Level: Main,First
Family room
- Features: Flooring - Hardwood, Recessed Lighting, Lighting - Overhead
- Level: Main,First
Kitchen
- Features: Closet, Flooring - Stone/Ceramic Tile, Lighting - Overhead
- Level: Main,First
Living room
- Features: Flooring - Hardwood, Exterior Access, Lighting - Overhead
- Level: Main,First
Heating
- Central, Electric Baseboard, Steam, Oil, Ductless
Cooling
- Central Air, Ductless
Appliances
- Laundry: Electric Dryer Hookup, Washer Hookup, Sink, In Basement
Features
- Ceiling Fan(s), Dining Area, Lighting - Overhead, Sun Room, Bonus Room
- Flooring: Tile, Laminate, Hardwood, Flooring - Wall to Wall Carpet
- Doors: Storm Door(s), French Doors
- Windows: Picture, Storm Window(s), Screens
- Basement: Full,Partially Finished,Walk-Out Access,Interior Entry,Garage Access,Sump Pump,Concrete
- Number of fireplaces: 1
- Fireplace features: Living Room
Interior area
- Total structure area: 1,640
- Total interior livable area: 1,640 sqft
Virtual tour
Property
Parking
- Total spaces: 2
- Parking features: Under, Garage Door Opener, Storage, Garage Faces Side, Paved Drive, Off Street, Deeded, Paved
- Garage spaces: 1
- Covered spaces: 1
- Has uncovered spaces: Yes
Property
- Exterior features: Porch - Enclosed, Patio, Rain Gutters, Screens, Fenced Yard, Garden
- Patio & porch details: Porch - Enclosed, Patio
- Fencing: Fenced
- View description: City View(s)
Lot
- Lot size: 0.27 Acres
- Lot features: Sloped
Other property information
- Parcel number: M:0014A B:0000 L:0109,3009328
- Zoning: RN
Construction
Type & style
- Home type: SingleFamily
- Architectural style: Cape
- Property subType: Single Family Residence
Material information
- Construction materials: Frame
- Foundation: Block
- Roof: Shingle
Condition
- Year built: 1945
Utilities & green energy
Utility
- Electric information: 110 Volts, 220 Volts, Circuit Breakers, 100 Amp Service
- Sewer information: Public Sewer
- Water information: Public
- Utilities for property: for Electric Range, for Electric Dryer, Washer Hookup
Community & neighborhood
Community
- Community features: Public Transportation, Shopping, Walk/Jog Trails, Medical Facility, Bike Path, Highway Access, Private School, Public School, University, Sidewalks
Location
- Region: Amherst
- Subdivision: In-town
HOA & financial
Other financial information
- : 2%
- Transaction broker fee: 1%
- Fees based on: Net Sale Price
Other
Other facts
- Road surface type: Paved
Services availability
Make this home a reality
Estimated market value
$582,200
$553,000 - $611,000
$3,399/mo
Price history
| Date | Event | Price |
|---|---|---|
| 5/23/2024 | Contingent | $575,000$351/sqft |
Source: MLS PIN #73238787 | ||
| 5/15/2024 | Listed for sale | $575,000$351/sqft |
Source: MLS PIN #73238787 | ||
Public tax history
| Year | Property taxes | Tax assessment |
|---|---|---|
| 2023 | $8,412 +3.6% | $418,500 +9.6% |
| 2022 | $8,123 +5.3% | $381,900 +8.1% |
| 2021 | $7,711 +2.3% | $353,400 |
Find assessor info on the county website
Monthly payment calculator
Neighborhood: 01002
Nearby schools
GreatSchools rating
- 5/10Crocker Farm Elementary SchoolGrades: PK-6Distance: 1.8 mi
- 6/10Amherst Regional Middle SchoolGrades: 7-8Distance: 1.2 mi
- 7/10Amherst Regional High SchoolGrades: 9-12Distance: 1 mi
Schools provided by the listing agent
- Elementary: Crocker Farm
- Middle: Amherst Reg Ms
- High: Amherst Reg Ha
Source: MLS PIN. This data may not be complete. We recommend contacting the local school district to confirm school assignments for this home.
Nearby homes
Local experts in 01002
Loading
Loading
