669 Millicent Lakes Dr,Willis, TX 77378
About this home
Payment calculator
$2,239 per month
Additional resources
View down payment assistance programs for this home.
View estimated energy costs and solar savings for this home
View Internet plans and providers available for this home
Open houses
No upcoming open houses
Climate risks
About climate risks
Most homes have some risk of natural disasters, and may be impacted by climate change due to rising temperatures and sea levels.
We’re working on getting current and accurate flood risk information for this home.
We’re working on getting current and accurate fire risk information for this home.
We’re working on getting current and accurate heat risk information for this home.
We’re working on getting current and accurate wind risk information for this home.
We’re working on getting current and accurate air risk information for this home.
Nearby similar homes
Nearby recently sold homes
More real estate resources
- New Listings in 77378
- Cities
- Neighborhoods
- Zip Codes
- Popular Searches
| 14879 Fannin Rd | 14089 Broken Arrow Drive Dr | All 77378 New Listings | |
| 1422 Amber Cv | 105 Cross St | ||
| 221 Crystal Bay Ln | 13247 Cedar Ln | ||
| 5612 S Buffalo Cir | 11758 E Old Oak Trl | ||
| 15868 Wooded Trail Way | 4481 Grand Oaks Dr |
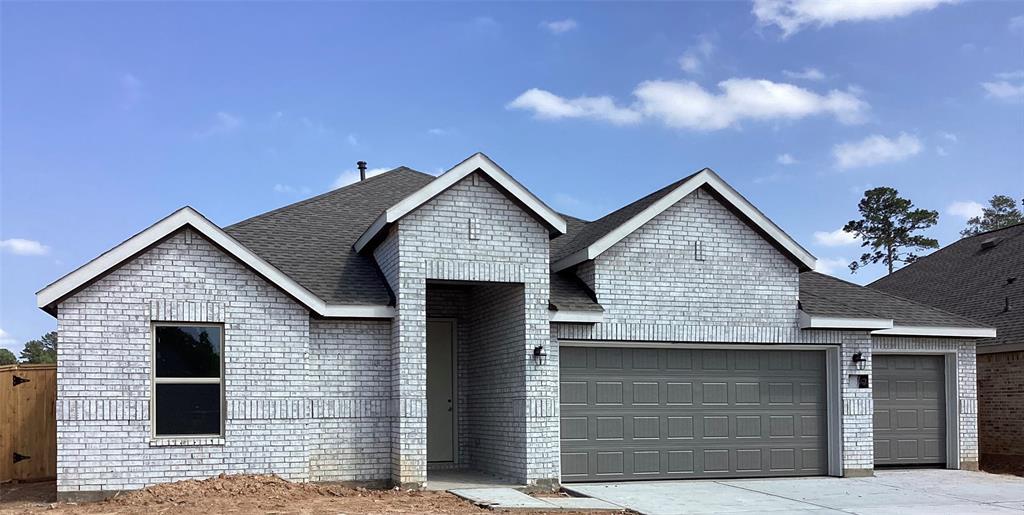






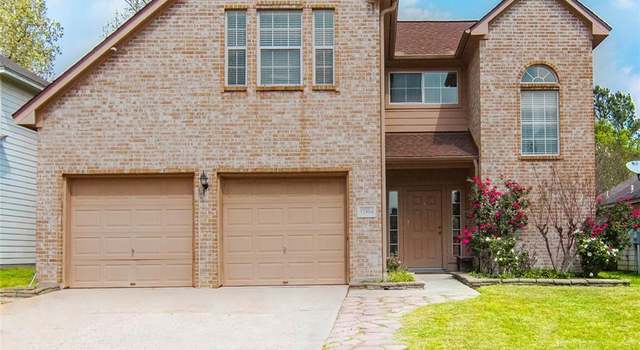
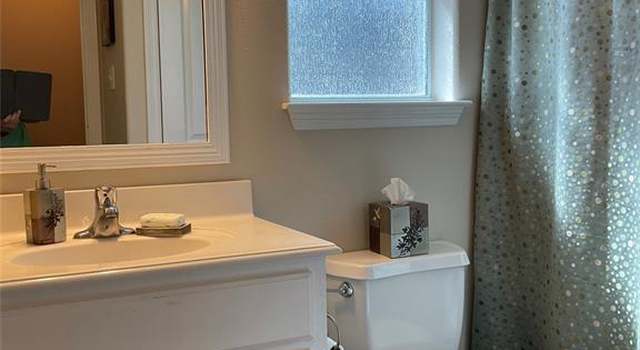
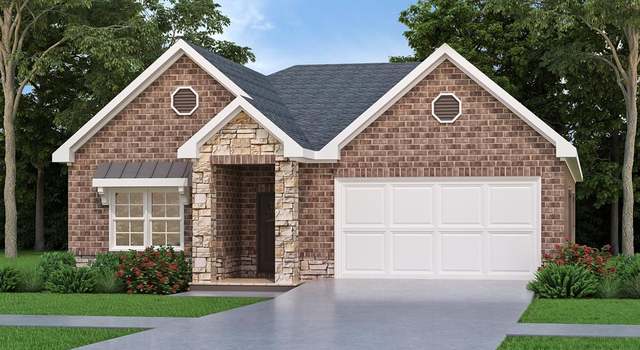
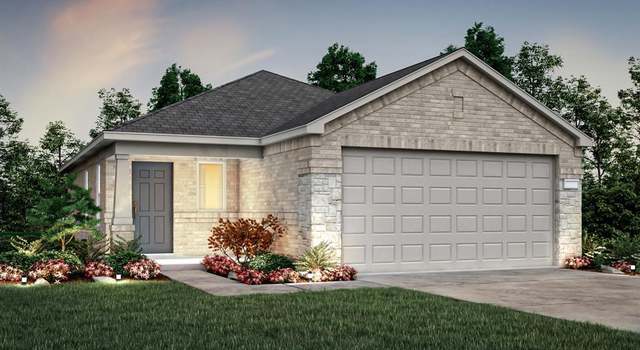
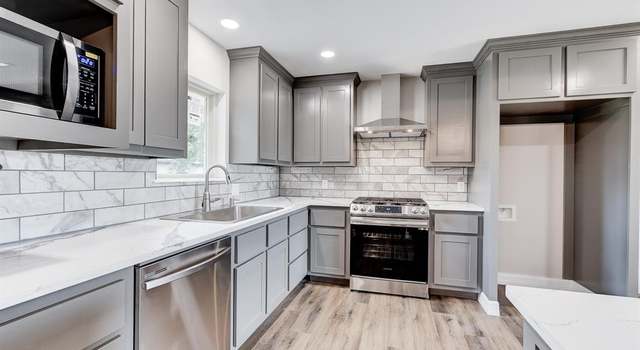
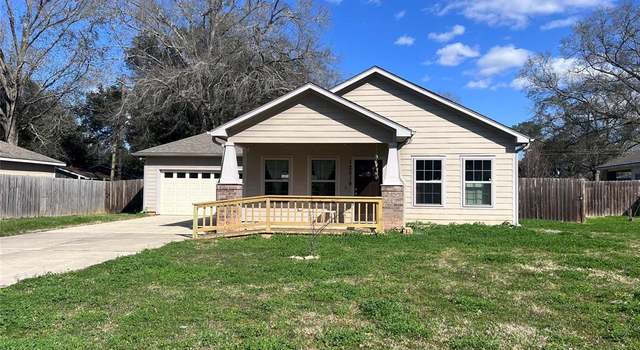











 United States
United States Canada
Canada