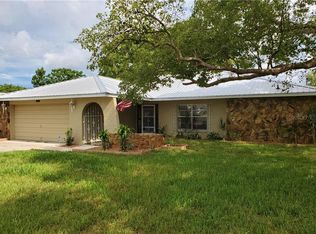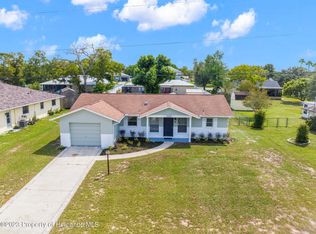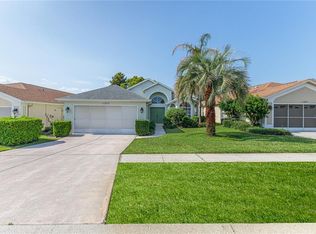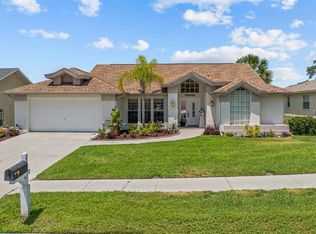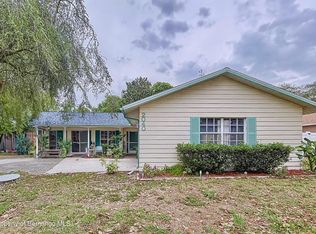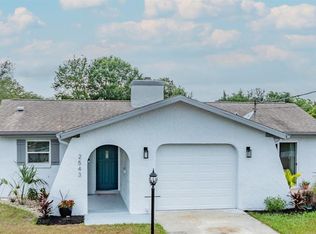11001 Hobson St, Spring Hill, FL 34608
What's special
- 4 days
- on Zillow |
- 508
- views |
- 47
- saves |
Travel times
Tour with a buyer’s agent
Facts & features
Interior
Bedrooms & bathrooms
- Bedrooms: 3
- Bathrooms: 2
- Full bathrooms: 2
Primary bedroom
- Features: Walk-In Closet(s)
Primary bathroom
- Features: Jetted Tub, Separate Tub/Shower
Heating
- Central Electric
Cooling
- Central Electric, Ceiling Fan(s)
Appliances
- Included: Dishwasher, Microwave, Electric Oven
Features
- Bookcases, Vaulted Ceiling(s), Counters-Pass Thru, Stone Counters, Open Floorplan, Walk-In Closet(s)
- Flooring: Ceramic Tile
- Doors: French Doors
- Windows: Blinds, Double Pane Windows
- Has fireplace: Yes
- Fireplace features: Wood Burning
Interior area
- Total structure area: 1,944
- Total interior livable area: 1,944 sqft
Property
Parking
- Parking features: Boat, Covered, Concrete Driveway, Side Entry Garage Door, No Garage, No Carport
- Has garage: Yes
- Has uncovered spaces: Yes
Property
- Levels: One,Split Plan
- Stories: 1
- Private pool: Yes
- Pool features: In Ground, Gunite, Screen Enclosure
- Exterior features: Gutters/Downspouts
- Patio & porch details: Patio-Screened
- Fencing: Vinyl
Lot
- Lot size: 10,001 sqft
Other property information
- Parcel number: R32 323 17 5090 0522 0130
- Zoning description: PDP
Construction
Type & style
- Home type: SingleFamily
- Architectural style: Ranch
- Property subType: Single Family Residence
Material information
- Construction materials: Block, Stucco
- Roof: Metal
Condition
- Property condition: Sold As Is
- New construction: No
- Year built: 1983
Utilities & green energy
Utility
- Sewer information: Private Sewer
- Water information: HCUD
- Utilities for property: Cable Available
Community & neighborhood
Location
- Region: Spring Hill
- Subdivision: Spring Hill Unit 9
Other
Other facts
- Listing terms: Cash,Conventional,FHA,VA Loan
- Road surface type: Paved
Services availability
Contact agent
By pressing Contact agent, you agree that Zillow Group and its affiliates, and may call/text you about your inquiry, which may involve use of automated means and prerecorded/artificial voices. You don't need to consent as a condition of buying any property, goods or services. Message/data rates may apply. You also agree to our Terms of Use. Zillow does not endorse any real estate professionals. We may share information about your recent and future site activity with your agent to help them understand what you're looking for in a home.
Estimated market value
$406,900
$387,000 - $427,000
$2,400/mo
Price history
| Date | Event | Price |
|---|---|---|
| 5/18/2024 | Listed for sale | $410,000+90.7%$211/sqft |
Source: | ||
| 5/15/2018 | Sold | $215,000-2.3%$111/sqft |
Source: Public Record | ||
| 4/26/2018 | Price change | $220,000-5.6%$113/sqft |
Source: Florida Luxury Realty #2191307 | ||
| 4/19/2018 | Price change | $233,000+8.9%$120/sqft |
Source: Florida Luxury Realty #2191307 | ||
| 3/30/2018 | Listed for sale | $214,000+94.5%$110/sqft |
Source: REALTY PARTNERS LLC #H2204901 | ||
Public tax history
| Year | Property taxes | Tax assessment |
|---|---|---|
| 2022 | $2,466 +1% | $161,919 +4% |
| 2021 | $2,442 +7% | $155,704 +1.4% |
| 2020 | $2,283 | $153,554 +2.3% |
Find assessor info on the county website
Monthly payment calculator
Neighborhood: 34608
Nearby schools
GreatSchools rating
- 4/10John D. Floyd Elementary SchoolGrades: PK-5Distance: 2.3 mi
- 5/10Powell Middle SchoolGrades: 6-8Distance: 3.9 mi
- 4/10Frank W. Springstead High SchoolGrades: 9-12Distance: 1.3 mi
Schools provided by the listing agent
- Elementary: JD Floyd
- Middle: Powell
- High: Springstead
Source: HCMLS. This data may not be complete. We recommend contacting the local school district to confirm school assignments for this home.
