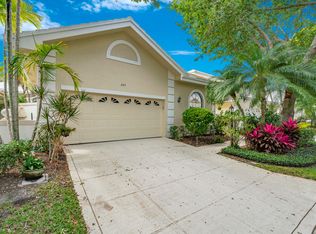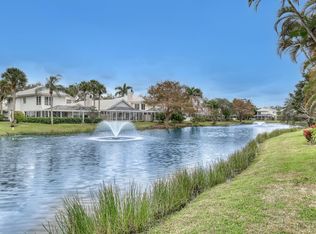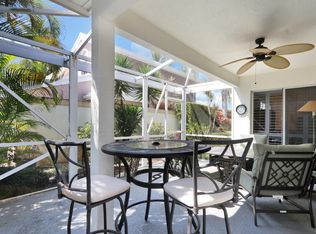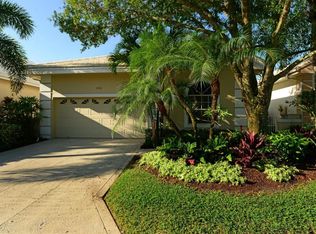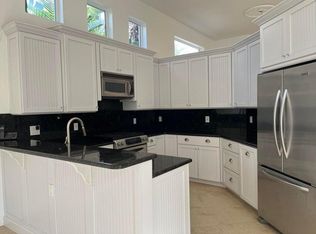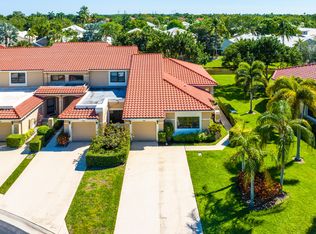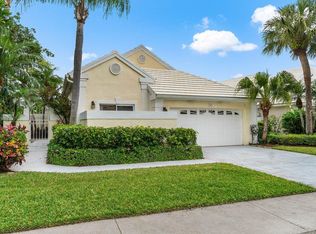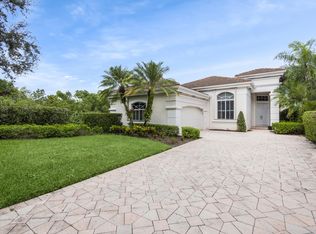One of a Kind in PGA!!! Immaculate move in ready and beautiful home located in the lovely tree lined community of Canterbury inside the sought after neighborhood of the gated PGA National!! This spacious 3 bedroom, 2 1/2 bath includes a bonus nice size tv room area on the 2nd floor, an expansive bonus room /office on the first floor that could accommodate a queen sofa bed steps from a powder room. The first floor includes a main bedroom en suite, there is a gourmet kitchen w/pot filler, granite counter tops, marble backsplash, center island, crown molding and stainless steel appliances with an open floor plan that joins when sliding the three panel glass doors stepping into the lanai with a sanctuary feel for all to gather and have lunch, dinner, enjoy the water view or watch a movie...or to be one with nature as you enjoy the garden!!! A bonus-bonus is the owner has a green thumb so you are surrounded by beauty!! When in the master bedroom, open the large doors with plantation shutters and step onto the lanai and enjoy the Jacuzzi with heater and while peaking through the greenery and watching water front community pond with a fountain!! There is also a second zen fountain in the side courtyard area of the home, the dining area inside looks out to the first fountain in the garden. Freshly painted 2 Car Garage w/app internet controlled belt driven new garage door opener. There is a Club House 300 feet away which is a community gathering spot to enjoy with friends and family, with a Pool!!! Your new home has it all to start building memories today and have your dream come true!!! Upgrades- New Roof 2023 / Front Door Painted & New Lock / 5 Organized Closets / Expenses of Tree Removals / Stone Installed around Lanai / Replaced all overhead lighting to new LED and New Dimmers / New Gutters and Down Spouts / New Dishwasher / New Wine Cooler / New A/C Unit / 2 New Ceiling Fans / Installed New Garage Side Entry Door with Digital Lock / ReCustomized Built-Ins in the Office / Replaced All 2nd Floor Carpeting / Repainted All Walls, Trim, Ceiling and Doors in House / Water Heater Maintained / 2nd A/C upstairs has been Maintained / Cleaned and Sealed Tile Floor Main Living Area on 1st Floor / Added Outdoor Landscape Lighting and Overhead Sensor Lighting / Installed 3 Arlo Security Cameras / Replaced the Guts and Seals of 3 toilets / New Kitchen Faucet and New Laundry Room Faucet //
264 Canterbury sold in January 2024 for $382.67/price per square foot! 262 Canterbury exterior will be painted in 2027 by HOA(House is painted every 8 Years). There are other HOA inclusions in the documents attached.
PGA Fees $765./yearly Membership options-Social, Tennis, Sports & Golf!!!
Visit the PGA National Hotel and Resort and dine in one of the many restaurants. Enjoy Top Chef-winning cuisine. Spa journeys. Honeybee Experiences. Pool days. Lakeside pickleball. Lobby Bar terrace. Sunrise yoga. Legendary golf. Omakase and sake. Golf and tennis lessons. And so much more.
For sale
Price cut: $30K (5/7)
$799,000
262 Canterbury Dr W, Palm Beach Gardens, FL 33418
3beds
2,192sqft
Est.:
Single Family Residence
Built in 1996
4,314 sqft lot
$759,700 Zestimate®
$365/sqft
$317/mo HOA
What's special
Center islandWater viewGranite counter topsZen fountainJacuzzi with heaterOpen floor planGourmet kitchen
- 56 days
- on Zillow |
- 730
- views |
- 9
- saves |
Travel times
Tour with a buyer’s agent
Tour with a buyer’s agent
Open houses
Facts & features
Interior
Bedrooms & bathrooms
- Bedrooms: 3
- Bathrooms: 3
- Full bathrooms: 2
- 1/2 bathrooms: 1
Bedroom 2
- Level: U
- Area: 156
- Dimensions: 12 x 13
Bedroom 3
- Level: U
- Area: 156
- Dimensions: 12 x 13
Living room
- Level: M
- Area: 225
- Dimensions: 15 x 15
Kitchen
- Level: M
- Area: 216
- Dimensions: 12 x 18
Primary bedroom
- Level: M
- Area: 255
- Dimensions: 15 x 17
Den
- Area: 132
- Dimensions: 11 x 12
Flooring
- Flooring: Carpet, Tile
Heating
- Heating features: Central
Cooling
- Cooling features: Central Air
Appliances
- Appliances included: Dishwasher, Freezer, Microwave, Electric Range, Refrigerator, Electric Water Heater
- Laundry features: Laundry Closet
Interior features
- Door features: French Doors
- Window features: Blinds, Plantation Shutters
- Interior features: Ctdrl/Vault Ceilings, Custom Mirror, Kitchen Island, Roman Tub, Upstairs Living Area, Walk-In Closet(s), Wet Bar
Other interior features
- Total structure area: 2,724
- Total interior livable area: 2,192 sqft
- Virtual tour: View virtual tour
Property
Parking
- Total spaces: 2
- Parking features: Driveway, Garage - Attached, Auto Garage Open
- Garage spaces: 2
- Covered spaces: 2
- Has uncovered spaces: Yes
Property
- Levels: 2.00
- Stories: 2
- Pool features: Community
- Exterior features: Auto Sprinkler
- Patio & porch details: Covered Patio, Screened Patio
- View description: Pond
- Waterfront features: Pond
- Has waterview: Yes
- Waterview: Pond
Lot
- Lot size: 4,314 sqft
- Lot features: < 1/4 Acre, Sidewalks, West of US-1
Other property information
- Parcel number: 52424215200000620
- Zoning: PCD
- Special conditions: Buyer Approval
Construction
Type & style
- Home type: SingleFamily
- Architectural style: Traditional
- Property subType: Single Family Residence
Material information
- Construction materials: CBS
- Roof: Concrete
Condition
- Property condition: Resale
- New construction: No
- Year built: 1996
Utilities & green energy
Utility
- Electric utility on property: Yes
- Sewer information: Public Sewer
- Water information: Public
- Utilities for property: Cable Connected, Electricity Connected
Community & neighborhood
Security
- Security features: Gated with Guard
Community
- Community features: Ball Field, Basketball, Bike - Jog, Bocce Ball, Cafe/Restaurant, Clubhouse, Community Room, Fitness Center, Golf, Park, Pickleball, Picnic Area, Playground, Sidewalks, Street Lights, Tennis Court(s), Golf Equity Avlbl, Social Membership Available, Tennis Mmbrshp Avlbl, Gated
Location
- Region: Palm Beach Gardens
- Subdivision: Canterbury
HOA & financial
HOA
- Has HOA: Yes
- HOA fee: $317 monthly
- Services included: Common Areas, Common R.E. Tax, Maintenance Grounds, Security
Other financial information
- : 2.5%
Other
Other facts
- Listing terms: Cash,Conventional
Services availability
Make this home a reality
Estimated market value
$759,700
$722,000 - $798,000
$6,794/mo
Price history
| Date | Event | Price |
|---|---|---|
| 5/7/2024 | Price change | $799,000-3.6%$365/sqft |
Source: | ||
| 5/2/2024 | Price change | $829,000-2.4%$378/sqft |
Source: | ||
| 4/15/2024 | Price change | $849,000-4.5%$387/sqft |
Source: | ||
| 4/13/2024 | Price change | $889,000-1.1%$406/sqft |
Source: | ||
| 3/23/2024 | Listed for sale | $899,000+44.1%$410/sqft |
Source: | ||
Public tax history
| Year | Property taxes | Tax assessment |
|---|---|---|
| 2022 | $10,295 +107.2% | $513,112 +94.7% |
| 2021 | $4,969 +2% | $263,557 +1.4% |
| 2020 | $4,873 +1.3% | $259,918 +2.3% |
Find assessor info on the county website
Monthly payment calculator
Neighborhood: PGA National
Getting around
Nearby schools
GreatSchools rating
- 10/10Timber Trace Elementary SchoolGrades: PK-5Distance: 2.4 mi
- 5/10Watson B. Duncan Middle SchoolGrades: 6-8Distance: 2.5 mi
- 3/10Palm Beach Gardens High SchoolGrades: 9-12Distance: 2.3 mi
Schools provided by the listing agent
- Elementary: Timber Trace Elementary School
- Middle: Watson B. Duncan Middle School
- High: Palm Beach Gardens High School
Source: BeachesMLS. This data may not be complete. We recommend contacting the local school district to confirm school assignments for this home.
Nearby homes
Local experts in 33418
Loading
Loading
