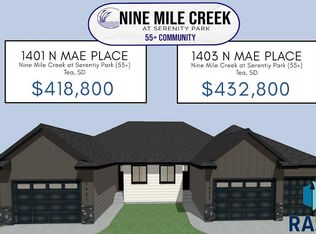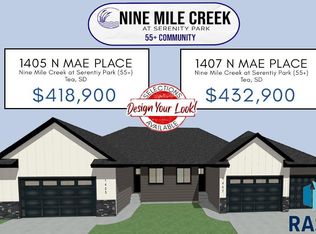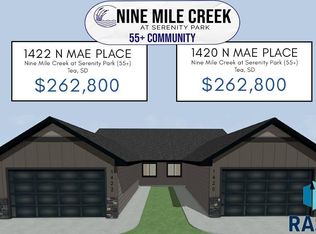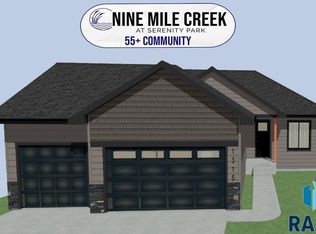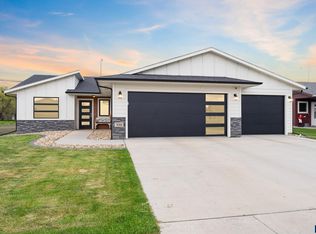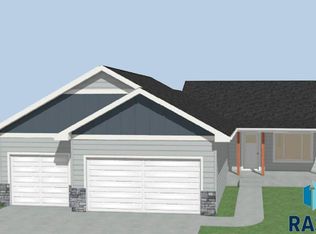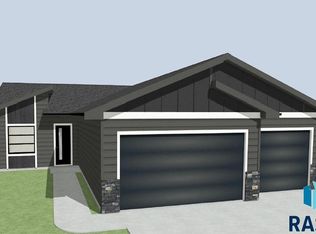9 Mile Creek at Serenity presents the Rowan single family home. This is an 55+ Active Adult Community. This floor plan features 3 bed and 2 baths on the main level, 3 stall garage, and 1133 finished square feet. Designer influenced packages can include upgraded high-end finishes from the base floorplan such as custom wood cabinets, luxury vinyl plank flooring, and designer carpet with trending pattern/color. The open floor plan includes a walk-in pantry, island, the dining/living area boasts vaulted ceilings and slider to the covered deck. Trayed ceiling, a 3/4 bath with tiled, walk-in shower, and walk-in closet complement the primary suite. A second main floor bedroom has a large window for natural light. The unfinished lower level has room for a family room, two additional bedrooms and a full bath. HOA amenities include lawn care, snow removal, garbage, clubhouse amenities & pickleball courts.
Active
$392,900
1305 N Mae Pl, Tea, SD 57064
2beds
1,133sqft
Est.:
Single Family Residence
Built in 2024
7,680 sqft lot
$-- Zestimate®
$347/sqft
$185/mo HOA
What's special
Trayed ceilingWalk-in pantryVaulted ceilingsCustom wood cabinetsOpen floor planUnfinished lower levelWalk-in closet
- 50 days
- on Zillow |
- 25
- views |
- 0
- saves |
Travel times
Tour with a buyer’s agent
Tour with a buyer’s agent
Open houses
Facts & features
Interior
Bedrooms & bathrooms
- Bedrooms: 2
- Bathrooms: 2
- Full bathrooms: 1
- 3/4 bathrooms: 1
Primary bedroom
- Description: Walk-in Closet
- Level: Main
- Area: 154
- Dimensions: 14 x 11
Bedroom 2
- Level: Main
- Area: 110
- Dimensions: 10 x 11
Dining room
- Level: Main
- Area: 90
- Dimensions: 9 x 10
Kitchen
- Level: Main
- Area: 108
- Dimensions: 9 x 12
Living room
- Description: Vaulted Ceiling
- Level: Main
- Area: 165
- Dimensions: 15 x 11
Basement
- Area: 1000
Heating
- Central Natural Gas
Cooling
- One Central Air Unit
Appliances
- Included: Electric Oven/Range, Microwave, Dishwasher, Disposal, Refrigerator, Electric Water Heater
- Laundry: Main Level
Features
- Master Bed Main Level, Vaulted Ceiling(s), Tray Ceiling(s), Master Bath, Ceiling Fan(s)
- Flooring: Carpet, Tile, Vinyl
- Basement: Full
- Has fireplace: No
Interior area
- Total structure area: 2,133
- Total interior livable area: 1,133 sqft
- Finished area above ground: 1,133
- Finished area below ground: 0
Property
Parking
- Total spaces: 3
- Parking features: None, Attached, Garage Door Opener, Concrete
- Garage spaces: 3
- Covered spaces: 3
- Has uncovered spaces: Yes
Property
- Patio & porch details: Covered Deck
Lot
- Lot size: 7,680 sqft
- Lot size dimensions: 128 x 60
- Lot features: City Lot, Lawn Sprinkler Ungrd
Other property information
- Parcel number: TBD
Construction
Type & style
- Home type: SingleFamily
- Architectural style: Ranch
- Property subType: Single Family Residence
Material information
- Construction materials: Hard Board, Stone/Stone Veneer
- Foundation: Concrete Perimeter
- Roof: Shingle Composition
Condition
- Property condition: New Construction
- New construction: Yes
- Year built: 2024
Utilities & green energy
Utility
- Sewer information: Public Sewer
- Water information: Public
Community & neighborhood
Security
- Security features: Smoke Detector(s)
Location
- Region: Tea
- Subdivision: Temporary Check Back
HOA & financial
HOA
- Has HOA: Yes
- HOA fee: $185 monthly
- Amenities included: Comm Center
- Services included: Trash, Snow Removal, Maintenance Grounds
Other financial information
- : 3%
Other
Other facts
- Price range: $392.9K - $392.9K
- Road surface type: Asphalt
Services availability
Make this home a reality
Price history
| Date | Event | Price |
|---|---|---|
| 4/1/2024 | Listed for sale | $392,900$347/sqft |
Source: | ||
Public tax history
Tax history is unavailable.
Monthly payment calculator
Neighborhood: 57064
Nearby schools
GreatSchools rating
- 6/10Tea Area Elementary - 01Grades: K-5Distance: 1.1 mi
- 6/10Tea Area Middle School - 02Grades: 6-8Distance: 1.1 mi
- 8/10Tea Area High School - 03Grades: 9-12Distance: 1 mi
Schools provided by the listing agent
- Elementary: Tea Area Venture Elementary
- Middle: Tea MS
- High: Tea HS
- District: Tea Area
Source: Realtor Association of the Sioux Empire. This data may not be complete. We recommend contacting the local school district to confirm school assignments for this home.
Local experts in 57064
Loading
Loading
