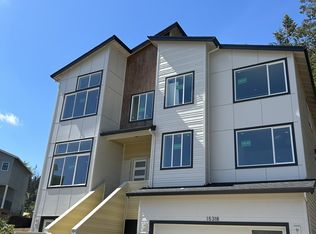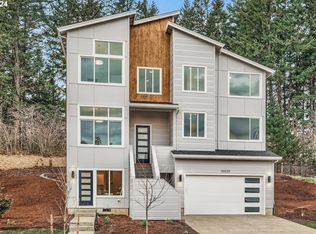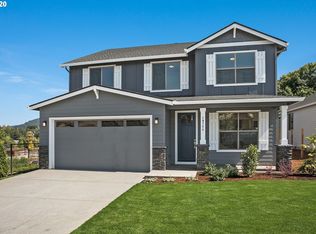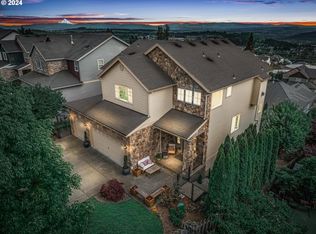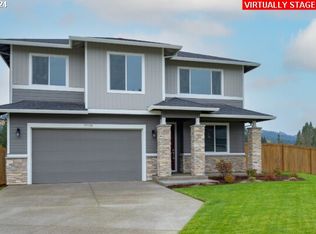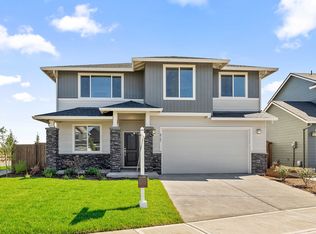GREAT NEWS FOR YOUR BUYERS- PRICE REDUCED $150,000! MULTIGENERATIONAL living or rental/investment potential. MOVE-IN READY NEW CONSTRUCTION model home, backing to stunning Scouters Mountain Nature Park. The open main floor includes a covered patio, office, and the option of a living AND family room, a bedroom/flex room, or a formal dining space. Thoughtful upgrades throughout. The huge primary suite features a large walk-in closet with wood shelving, soaking tub, and shower with custom tile and glass surround. Whether it is for a private guest quarters, the ground level suite, with kitchenette and laundry room, makes this home a can't miss. The private 8580sf lot offers great views from every room. Nestled within a tree lined subdivision, this Happy Valley gem provides a perfect combination of new finishes and classic details/design. Want to live steps from Scouters Mountain Nature Park and hiking loop, play basketball surrounded by Oregon's beauty, or entertain at the high-end community center within the trees? Schedule your showing today! Our standard finishes are the national builder's upgrades.
Bumpablebuyer
$749,960
10043 SE Nicholas Dr, Happy Valley, OR 97086
5beds
3,069sqft
Est.:
Residential, Single Family Residence
Built in 2024
-- sqft lot
$-- Zestimate®
$244/sqft
$65/mo HOA
What's special
Private guest quartersNew finishesGround level suiteCovered patioLarge walk-in closetTree lined subdivisionHuge primary suite
- 81 days
- on Zillow |
- 1,299
- views |
- 63
- saves |
Travel times
Facts & features
Interior
Bedrooms & bathrooms
- Bedrooms: 5
- Bathrooms: 4
- Full bathrooms: 4
- Main level bathrooms: 1
Primary bedroom
- Features: Suite, Walkin Closet
- Level: Upper
- Area: 255
- Dimensions: 17 x 15
Bedroom 2
- Features: Closet, Wallto Wall Carpet
- Level: Upper
- Area: 100
- Dimensions: 10 x 10
Bedroom 3
- Features: Closet, Wallto Wall Carpet
- Level: Upper
- Area: 110
- Dimensions: 11 x 10
Bedroom 4
- Features: Closet, Wallto Wall Carpet
- Level: Main
- Area: 120
- Dimensions: 10 x 12
Family room
- Level: Main
Kitchen
- Level: Main
Living room
- Level: Main
Heating
- Forced Air
Cooling
- Air Conditioning Ready
Appliances
- Included: Built In Oven, Built-In Range, Dishwasher, Disposal, Down Draft, ENERGY STAR Qualified Appliances, Free-Standing Gas Range, Gas Appliances, Microwave, Plumbed For Ice Maker, Stainless Steel Appliance(s), Gas Water Heater
Features
- Floor 3rd, High Ceilings, Soaking Tub, Closet, Suite, Walk-In Closet(s), Kitchen Island, Pantry, Quartz
- Flooring: Wall to Wall Carpet
- Windows: Double Pane Windows, Vinyl Frames
- Basement: Separate Living Quarters Apartment Aux Living Unit
- Number of fireplaces: 1
- Fireplace features: Gas
Interior area
- Total structure area: 3,069
- Total interior livable area: 3,069 sqft
Property
Parking
- Total spaces: 2
- Parking features: Garage Door Opener, Attached, Tuck Under
- Garage spaces: 2
- Covered spaces: 2
Accessibility
- Accessibility features: Main Floor Bedroom Bath, Utility Room On Main, Walkin Shower, Accessibility
Property
- Stories: 3
- Patio & porch details: Covered Patio, Patio, Porch
Lot
- Lot features: Sprinkler, SqFt 7000 to 9999
Other property information
- Additional structures included: GuestQuarters
- Parcel number: 05038363
Construction
Type & style
- Home type: SingleFamily
- Architectural style: Contemporary
- Property subType: Residential, Single Family Residence
Material information
- Construction materials: Cement Siding, Lap Siding
- Roof: Composition
Condition
- Property condition: New Construction
- New construction: Yes
- Year built: 2024
Utilities & green energy
Utility
- Gas information: Gas
- Sewer information: Public Sewer
- Water information: Public
Community & neighborhood
Location
- Region: Happy Valley
- Subdivision: Scouters Mountain
HOA & financial
HOA
- Has HOA: Yes
- HOA fee: $65 monthly
- Amenities included: Management, Meeting Room, Party Room
Other financial information
- : 2.25%
Other
Other facts
- Listing terms: Cash,Conventional,FHA,VA Loan
Services availability
Make this home a reality
Price history
| Date | Event | Price |
|---|---|---|
| 5/8/2024 | Listed for sale | $749,960$244/sqft |
Source: | ||
Public tax history
Tax history is unavailable.
Monthly payment calculator
Neighborhood: 97086
Nearby schools
GreatSchools rating
- 9/10Scouters Mountain Elementary SchoolGrades: K-5Distance: 1 mi
- 4/10Happy Valley Middle SchoolGrades: 6-8Distance: 0.5 mi
- 8/10Clackamas High SchoolGrades: 9-12Distance: 2.6 mi
Schools provided by the listing agent
- Elementary: Pleasant Valley
- Middle: Centennial
- High: Centennial
Source: RMLS (OR). This data may not be complete. We recommend contacting the local school district to confirm school assignments for this home.
Local experts in 97086
Loading
Loading
