1801 139th Ave NW,Andover, MN 55304
About this home
Payment calculator
$2,204 per month
Additional resources
View down payment assistance programs for this home.
View estimated energy costs and solar savings for this home
View Internet plans and providers available for this home
Open houses
No upcoming open houses
Climate risks
About climate risks
Most homes have some risk of natural disasters, and may be impacted by climate change due to rising temperatures and sea levels.
We’re working on getting current and accurate flood risk information for this home.
We’re working on getting current and accurate fire risk information for this home.
We’re working on getting current and accurate heat risk information for this home.
We’re working on getting current and accurate wind risk information for this home.
We’re working on getting current and accurate air risk information for this home.
This home may not be allowing tours right now
Nearby similar homes
Nearby recently sold homes
More real estate resources
- New Listings in 55304
- Neighborhoods
- Zip Codes
- Cities
- Popular Searches
| 2128 159th Ln NW | 14443 Opal St NE | All 55304 New Listings | |
| 14318 Rochester St NE | 3610 172nd Ln NE | ||
| 1823 156th Ln NW | 1471 160th Ln NW | ||
| 1708 157th Cir NW | 15219 Tyler St NE | ||
| 2178 149th Ave NW | 13920 Uplander St NW |
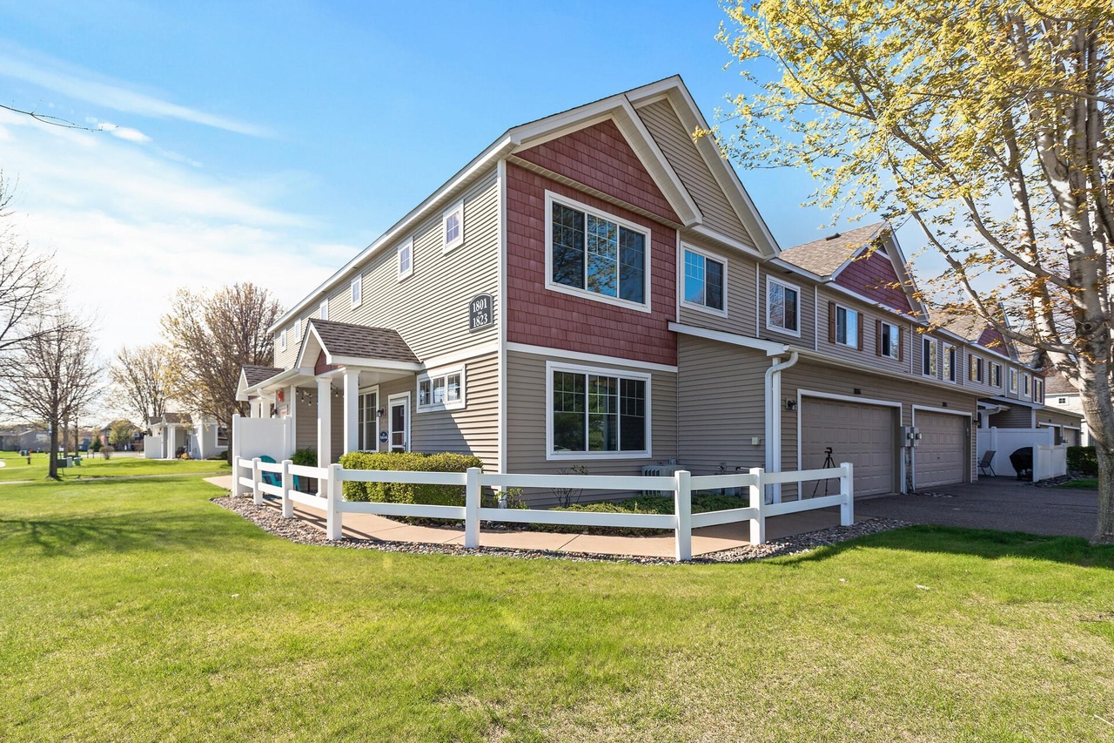
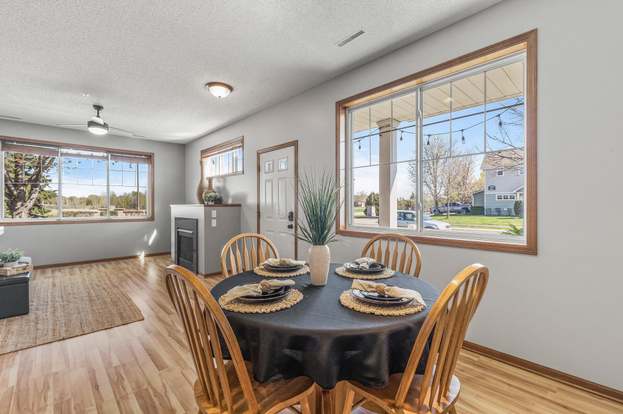
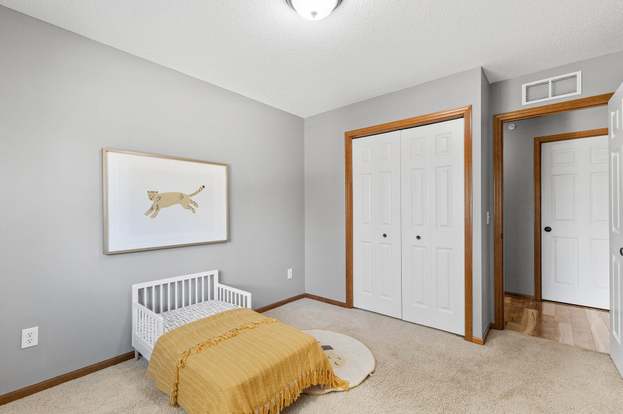
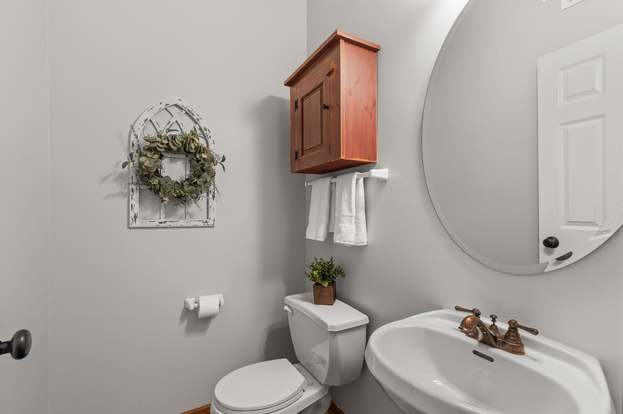
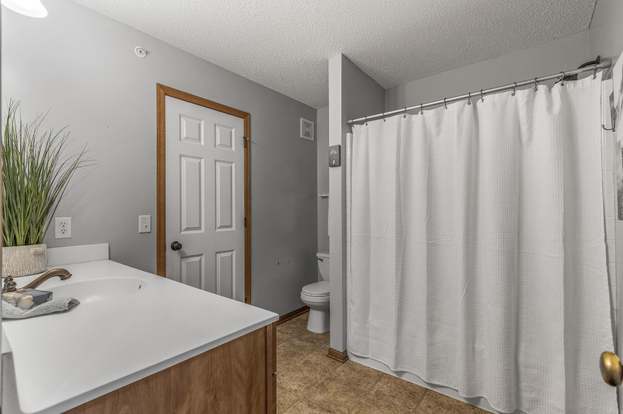
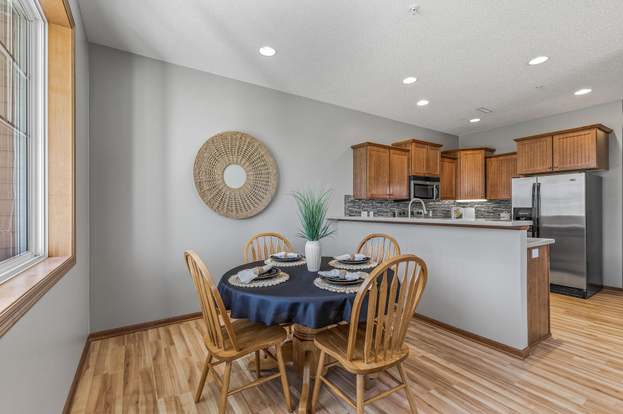
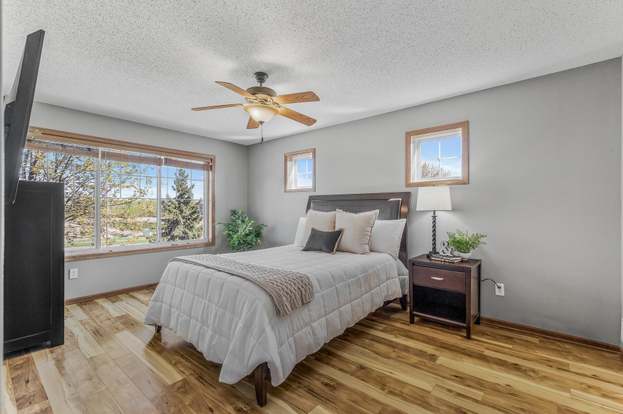
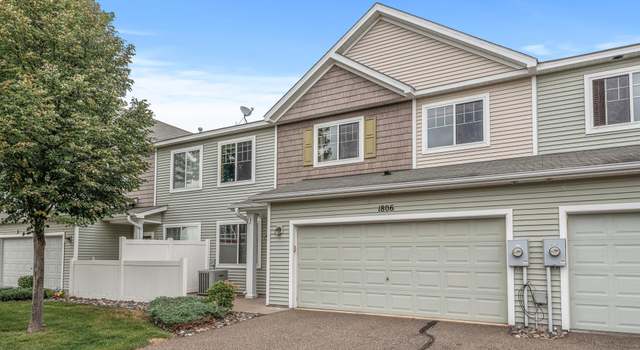
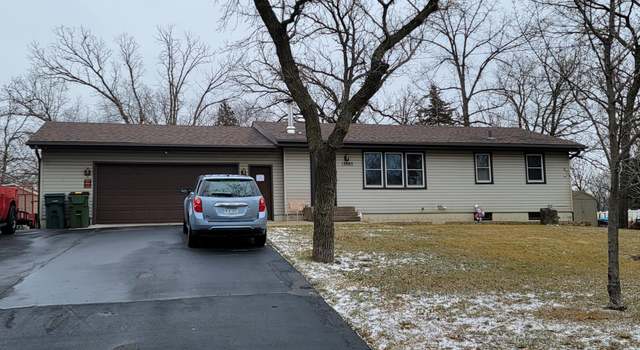
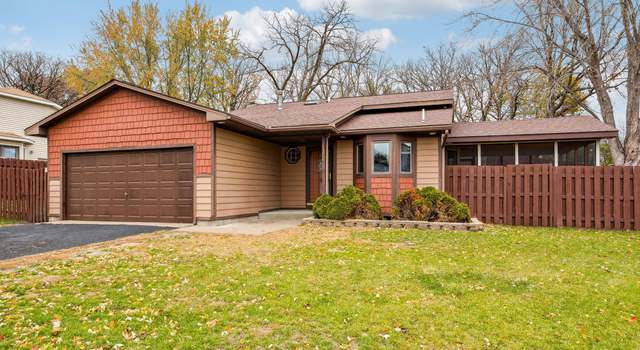
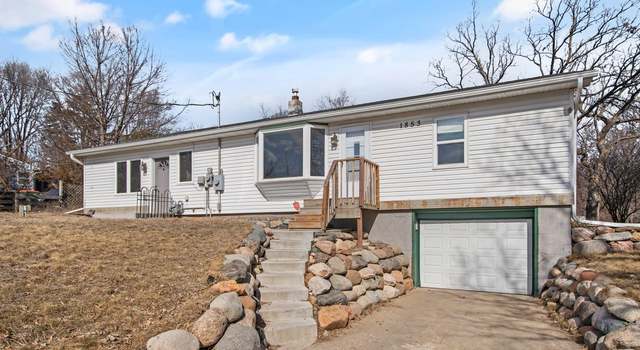
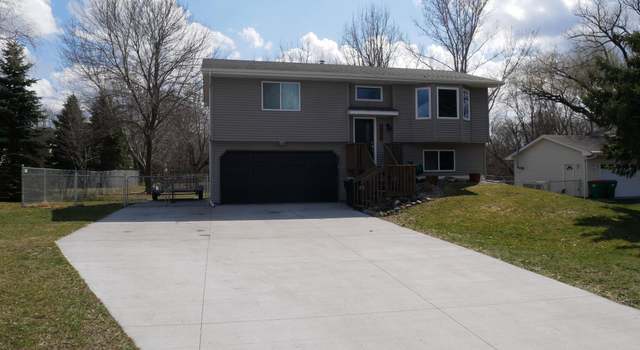
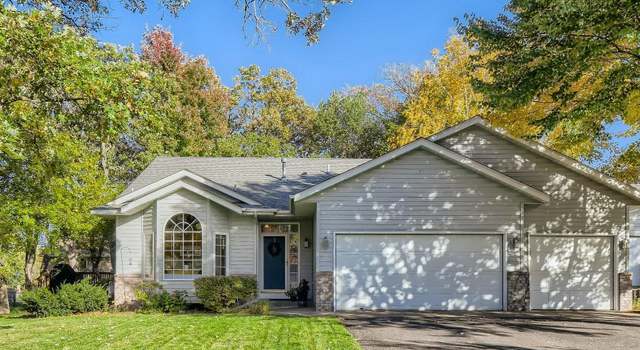









 United States
United States Canada
Canada