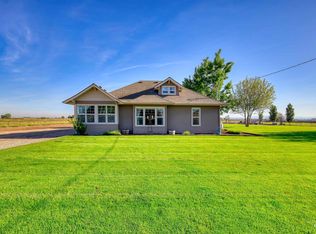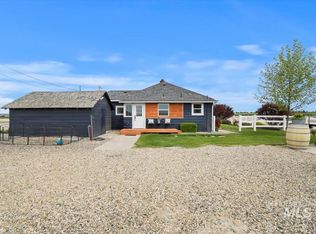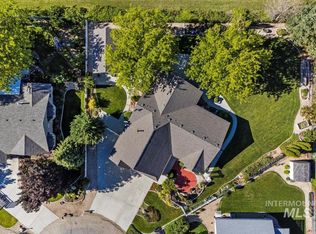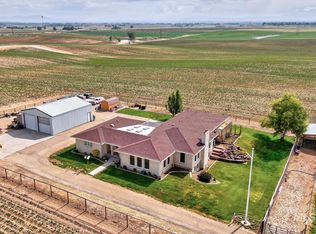***HUGE PRICE REDUCTION*** Plus a $2,000 Carpet allowance. Large SHOP has power with additional 50-amp circuit for compressor or welder. This is a spectacular single level home in a country setting with no HOA'S! Nice open floor plan with a huge bonus room that is freshly painted. The bonus room is close to 1,000 sq. ft. and plumbed for a third bathroom. The possibilities are endless. Spacious kitchen featuring granite counter tops with an island, Double ovens and beautiful Hickory cabinets. Large primary bedroom w/ patio access, beautiful primary bath w/dual vanities and a nice, jetted tub. Huge walk-in shower. Come and experience the rejuvenated charm of this home! We've undergone a comprehensive spring overhaul. If you've seen this home before, you won't believe the transformation! ***THIS PROPERTY IS PRICED TO SELL!!*** Brand new well pump, motor and control panel! Brand new whole house water filtration system! Country setting with beautiful mountain views! Don't miss out on this lovely property!
Pending
Price cut: $19.9K (5/1)
$739,999
19416 Purple Sage Rd, Caldwell, ID 83607
3beds
2baths
3,033sqft
Est.:
Single Family Residence
Built in 2006
2.94 Acres lot
$714,800 Zestimate®
$244/sqft
$-- HOA
What's special
- 124 days
- on Zillow |
- 1,046
- views |
- 40
- saves |
Travel times
Facts & features
Interior
Bedrooms & bathrooms
- Bedrooms: 3
- Bathrooms: 2
- Main level bathrooms: 2
- Main level bedrooms: 3
Primary bedroom
- Level: Main
- Area: 180
- Dimensions: 15 x 12
Bedroom 2
- Level: Main
- Area: 120
- Dimensions: 12 x 10
Bedroom 3
- Level: Main
- Area: 182
- Dimensions: 13 x 14
Family room
- Level: Main
Kitchen
- Level: Main
- Area: 210
- Dimensions: 14 x 15
Living room
- Level: Main
- Area: 238
- Dimensions: 14 x 17
Heating
- Electric
Cooling
- Central Air
Appliances
- Included: Dishwasher, Disposal, Double Oven, Oven/Range Freestanding, Refrigerator, Water Softener Owned
Features
- Pantry, Kitchen Island, Granite Counters, Number of Baths Main Level: 2, Bonus Room Size: 22x43, Bonus Room Level: Main
- Flooring: Hardwood, Tile, Carpet
- Has basement: No
- Has fireplace: Yes
- Fireplace features: Pellet Stove
Interior area
- Total structure area: 3,033
- Total interior livable area: 3,033 sqft
- Finished area above ground: 3,033
Property
Parking
- Total spaces: 3
- Parking features: Garage Door Access, RV/Boat, Attached, RV Access/Parking
- Garage spaces: 3
- Covered spaces: 3
Property
- Levels: One
- Exterior features: Dog Run
- Fencing: Wood
Lot
- Lot size: 2.94 Acres
- Lot features: 1 - 4.99 AC, Irrigation Available
Other property information
- Additional structures included: Shop
- Parcel number: 38461010 0
- Zoning: residential
Construction
Type & style
- Home type: SingleFamily
- Property subType: Single Family Residence
Material information
- Construction materials: HardiPlank Type
- Roof: Metal
Condition
- Year built: 2006
Utilities & green energy
Utility
- Electric utility on property: Yes
- Sewer information: Septic Tank
- Water information: Well
- Utilities for property: Electricity Connected
Community & neighborhood
Location
- Region: Caldwell
HOA & financial
Other financial information
- : 3%
Other
Other facts
- Listing terms: Cash,Consider All,Conventional,VA Loan
- Ownership: Fee Simple
Services availability
Make this home a reality
Estimated market value
$714,800
$679,000 - $751,000
$3,190/mo
Price history
Price history is unavailable.
Public tax history
| Year | Property taxes | Tax assessment |
|---|---|---|
| 2023 | $3,688 +2.3% | $694,100 -6.4% |
| 2022 | $3,603 -28.2% | $741,720 +21.9% |
| 2021 | $5,018 -1.4% | $608,590 +38.2% |
Find assessor info on the county website
Monthly payment calculator
Neighborhood: 83607
Nearby schools
GreatSchools rating
- NANotus Elementary SchoolGrades: PK-6Distance: 0.8 mi
- 8/10Notus Jr-Sr High SchoolGrades: 7-12Distance: 0.7 mi
Schools provided by the listing agent
- Elementary: Notus
- Middle: Notus Jr
- High: Notus
- District: Notus School District #135
Source: IMLS. This data may not be complete. We recommend contacting the local school district to confirm school assignments for this home.
Nearby homes
Local experts in 83607
Loading
Loading



