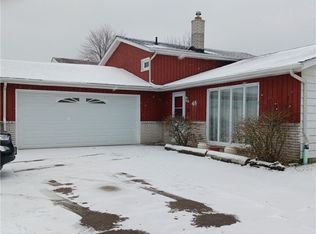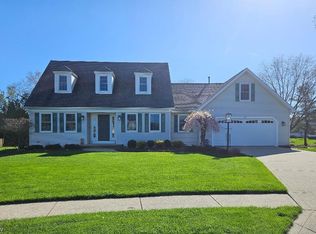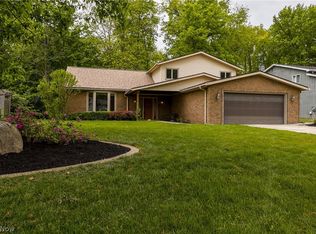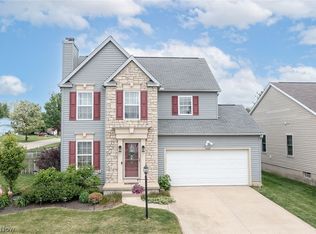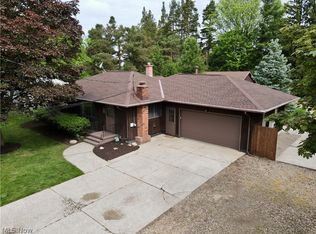Welcome to 57 Skyview Dr., a stunning home that has been meticulously updated and is move in ready. Pulling up to the
property you will appreciate the tidy landscaping. The front porch awaits and draws you into the home where you will immediately find quality and craftsmanship. All of the flooring has been upgraded in the open concept living space. The kitchen is fresh and new, featuring clean lines, upgraded cabinetry, a deep farmers sink and a magnificent island. Note the water filtration system under the sink. Step into the large family room that is filled with natural light and you won't help but be drawn in by the gorgeous fireplace! The french doors in the living area step out to a wonderful deck overlooking the huge, completely fenced in backyard. Here you will find ample room for entertaining and gardening. The refinished powder room completes the first floor. The basement is finished and offers even more living space as well as an office area. As you ascend the stairs you will love the updated handrail adorned with black spindles. Each bedroom upstairs offers ample closet space and new flooring. The ensuite in the primary as well as the shared baths have been tastefully upgraded. All of the windows in the home were replaced in 2023 and the roof was replaced in 2018. This is a must see home situated on a quiet and tree lined street. Take a tour today before it is gone!
For sale
$385,000
57 Skyview Dr, Brunswick, OH 44212
4beds
2,320sqft
Est.:
Single Family Residence
Built in 1971
0.30 Acres lot
$-- Zestimate®
$166/sqft
$20/mo HOA
What's special
Magnificent islandOpen concept living spaceOffice areaWonderful deckLarge family roomWater filtration systemCompletely fenced in backyard
- 11 days
- on Zillow |
- 2,990
- views |
- 286
- saves |
Likely to sell faster than
Travel times
Tour with a buyer’s agent
Tour with a buyer’s agent
Facts & features
Interior
Bedrooms & bathrooms
- Bedrooms: 4
- Bathrooms: 3
- Full bathrooms: 2
- 1/2 bathrooms: 1
Basement
- Has basement: Yes
- Basement: Finished,Partial
Heating
- Heating features: Forced Air
Cooling
- Cooling features: Central Air
Appliances
- Appliances included: Dryer, Dishwasher, Range, Refrigerator, Washer
- Laundry features: In Basement
Other interior features
- Total interior livable area: 2,320 sqft
- Finished area above ground: 2,320
- Virtual tour: View virtual tour
Property
Parking
- Total spaces: 2
- Parking features: Attached, Garage
- Garage spaces: 2
- Covered spaces: 2
Property
- Levels: Two
- Stories: 2
- Patio & porch details: Deck
- Fencing: Wood
Lot
- Lot size: 0.30 Acres
Other property information
- Additional structures included: Shed(s)
- Parcel number: 00318B02060
Construction
Type & style
- Home type: SingleFamily
- Architectural style: Colonial
- Property subType: Single Family Residence
Material information
- Construction materials: Brick
- Roof: Shingle
Condition
- Year built: 1971
Utilities & green energy
Utility
- Sewer information: Public Sewer
- Water information: Public
Community & neighborhood
Location
- Region: Brunswick
- Subdivision: Holiday Hills
HOA & financial
HOA
- Has HOA: Yes
- HOA fee: $245 annually
- Services included: Recreation Facilities
- Association name: Forest Hills Property Owners Association
Other financial information
- : 2%
Services availability
Make this home a reality
Price history
| Date | Event | Price |
|---|---|---|
| 5/8/2024 | Listed for sale | $385,000+51%$166/sqft |
Source: | ||
| 9/3/2020 | Sold | $255,000$110/sqft |
Source: | ||
| 8/2/2020 | Pending sale | $255,000$110/sqft |
Source: Keller Williams Elevate #4203583 | ||
| 7/16/2020 | Price change | $255,000-3.8%$110/sqft |
Source: Keller Williams Elevate #4203583 | ||
| 7/8/2020 | Listed for sale | $265,000+11.8%$114/sqft |
Source: Keller Williams Elevate #4203583 | ||
Public tax history
| Year | Property taxes | Tax assessment |
|---|---|---|
| 2022 | $3,998 +33.5% | $85,480 +34% |
| 2021 | $2,995 | $63,810 |
| 2020 | $2,995 0% | $63,810 |
Find assessor info on the county website
Monthly payment calculator
Neighborhood: 44212
Getting around
Nearby schools
GreatSchools rating
- 6/10Brunswick Memorial Elementary SchoolGrades: K-5Distance: 0.3 mi
- NAVisintainer Middle SchoolGrades: 6-8Distance: 2.8 mi
- 7/10Brunswick High SchoolGrades: 9-12Distance: 2.2 mi
Schools provided by the listing agent
- District: Brunswick CSD - 5202
Source: MLS Now. This data may not be complete. We recommend contacting the local school district to confirm school assignments for this home.
Local experts in 44212
Loading
Loading
