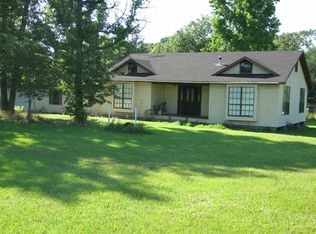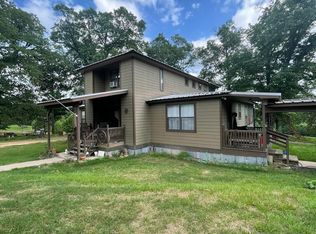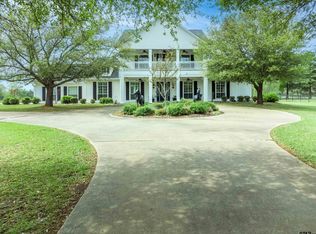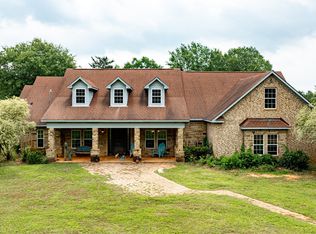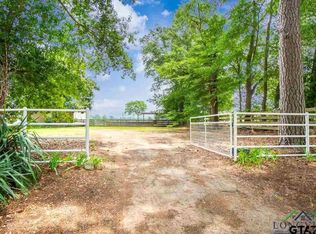Experience country and luxury living at the same time on 25 acres of East Texas heaven, with additional land available for purchase if wanted! Featuring a 3-bed, 3.5-bath main home with a chef-inspired kitchen, vaulted living spaces, and a spa-like main bedroom, all perched on a hilltop with beautiful views. Spacious secondary bedrooms and closets, a flex space for an office or dining room, oversized laundry and mud room area, wood burning fireplace with gas starter, all adorned with an interior designers touch. The picturesque Barn House comes with 1500+ sq. ft. of entertaining and living space, a 30 x 30 shop, and a large stone fire pit outdoors for events and nights with the family. Outdoor enthusiasts welcomed as this property has walking trails throughout, deer stand and feeder, cleared fence lines, and a live creek with running water most of the year. All TVs are included! Located in Ore City ISD, but just as close to Gilmer ISD that offers a Non-Resident Student Transfer if wanted! Don't miss out on this East Texas gem, schedule a private showing today!
For sale
$1,099,000
7594 State Highway 155 N, Gilmer, TX 75644
3beds
3,044sqft
Est.:
Single Family Residence
Built in 2015
25 Acres lot
$1,055,900 Zestimate®
$361/sqft
$-- HOA
What's special
Vaulted living spacesHilltop with beautiful viewsDeer stand and feederChef-inspired kitchenSpa-like main bedroomSpacious secondary bedrooms
- 14 days
- on Zillow |
- 453
- views |
- 30
- saves |
Travel times
Tour with a buyer’s agent
Tour with a buyer’s agent
Open house
Facts & features
Interior
Bedrooms & bathrooms
- Bedrooms: 3
- Bathrooms: 4
- Full bathrooms: 3
- 1/2 bathrooms: 1
Primary bedroom
- Features: Master Bedroom Split
Bedroom
- Features: Walk-In Closet(s), Separate Walk-in Closets
- Level: Main
Bathroom
- Features: Shower and Tub, Shower/Tub, Dressing Area, Separate Dressing Areas, Separate Lavatories, Walk-In Closet(s), Ceramic Tile, Other /See Remarks
Dining room
- Features: Separate Formal Dining
Kitchen
- Features: Kitchen/Eating Combo, Breakfast Bar
Heating
- Central/Electric, Other/See Remarks
Cooling
- Central Electric
Appliances
- Included: Dishwasher, Microwave, Other/See Remarks, Gas Oven, Electric Cooktop, Tankless Gas Water Heater, 2 or more Water Heaters
Features
- Ceiling Fan(s), Vaulted Ceiling(s), Pantry, Food Center, Kitchen Island
- Flooring: Tile
- Windows: Plantation Shutters
- Has fireplace: Yes
- Fireplace features: Wood Burning Stove, Gas Starter
Interior area
- Total structure area: 3,044
- Total interior livable area: 3,044 sqft
Virtual tour
Property
Parking
- Total spaces: 3
- Parking features: Garage Faces Rear, Door w/Opener w/Controls, Workshop in Garage, Other/See Remarks
- Garage spaces: 3
- Covered spaces: 3
- Has uncovered spaces: Yes
Property
- Levels: One
- Stories: 1
- Pool features: None
- Exterior features: Gutter(s), Other/See Remarks
- Patio & porch details: Patio Covered, Porch
- Fencing: Barbed Wire,Pipe
Lot
- Lot size: 25 Acres
Other property information
- Additional structures included: Guest Quarters, Storage, Metal Outbuilding(s), Workshop
- Parcel number: 66499
- Special conditions: Other/See Remarks,As-Is Condition @ Closing
Construction
Type & style
- Home type: SingleFamily
- Architectural style: Traditional
- Property subType: Single Family Residence
Material information
- Construction materials: Brick and Stone
- Foundation: Slab
- Roof: Composition,Aluminum/Metal
Condition
- Year built: 2015
Utilities & green energy
Utility
- Sewer information: Septic Tank, Aerobic Septic
- Water information: Community
- Utilities for property: Water Connected, Cable Internet
Community & neighborhood
Security
- Security features: Security Gate, Security Lights, Security System, Smoke Detector(s)
Location
- Region: Gilmer
HOA & financial
Other financial information
- : 3%
Other
Other facts
- Listing terms: Conventional,FHA,VA Loan,Must Qualify,Cash
Services availability
Make this home a reality
Estimated market value
$1,055,900
$1.00M - $1.11M
$7,147/mo
Price history
| Date | Event | Price |
|---|---|---|
| 5/28/2024 | Price change | $1,099,000-8.3%$361/sqft |
Source: | ||
| 1/10/2024 | Price change | $1,199,000-6%$394/sqft |
Source: | ||
| 11/27/2023 | Price change | $1,275,000-5.5%$419/sqft |
Source: | ||
| 9/22/2023 | Listed for sale | $1,349,000$443/sqft |
Source: | ||
Public tax history
| Year | Property taxes | Tax assessment |
|---|---|---|
| 2023 | -- | $611,183 +14.4% |
| 2022 | -- | $534,140 +3.1% |
| 2021 | -- | $517,860 +5% |
Find assessor info on the county website
Monthly payment calculator
Neighborhood: 75644
Nearby schools
GreatSchools rating
- 4/10Ore City Elementary SchoolGrades: PK-5Distance: 8 mi
- 4/10Ore City Middle SchoolGrades: 6-8Distance: 8.2 mi
- 5/10Ore City High SchoolGrades: 9-12Distance: 8.2 mi
Schools provided by the listing agent
- Elementary: Ore City
- Middle: Ore City
- High: Ore City
Source: GTARMLS. This data may not be complete. We recommend contacting the local school district to confirm school assignments for this home.
Nearby homes
Local experts in 75644
Loading
Loading
