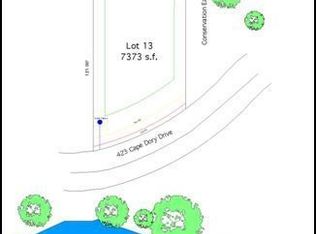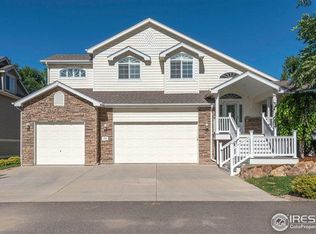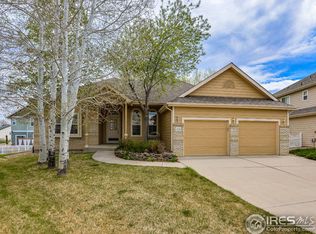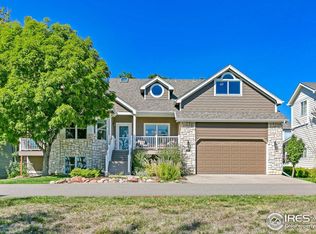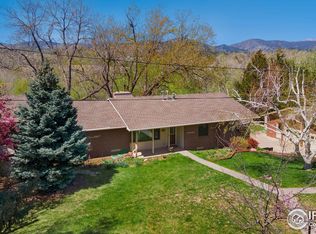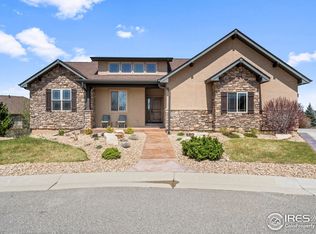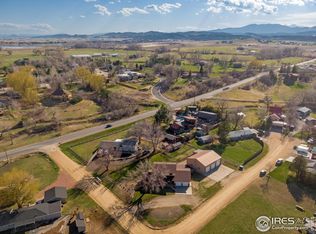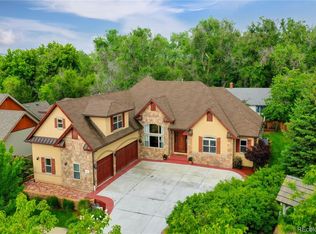RARE FIND -LAKE PROPERTY! Showings paused for improvements from May 2 through May 10 - Just steps to Boedecker Lake from your front porch. Paddleboard, canoe, kayak, fish & enjoy neighborhood trails. Gorgeous & spacious Cape Cod home is fresh and ready for you to move right in to enjoy Colorado living! The basics - 3 large bedrooms upstairs + Office on main level (overlooking the lake), finished basement with Rec Room, Wet Bar and ready-to-relax Theater Room. Want to hear more? Welcome to sunrise and coffee on the porch overlooking the lake. Come on into main level Living Room w gas fireplace, opening into a beautiful kitchen with lots of cabinets, upgraded backsplash & premium granite counters, new black stainless appliances, pantry, breakfast nook and separate dining room for the largest of gatherings! Sunsets and BBQ on the newly extended deck overlooking the fenced yard. Be inspired in your home office as you watch the lake activities and water fowl. Convenient main level laundry room. Upstairs, the huge Primary Suite boasts elevated lake views, 5 pc bath w jetted soaking tub and abundant closet space. The 2 other roomy bedrooms share jack-n-jill bath with private vanity spaces. Seeking indoor entertainment? Indulge in the epitome of entertainment and relaxation with this stunning basement space. State-of-the-art theater room with new reclining chairs, a versatile rec room, a classic shuffleboard table, and a fully-equipped wet bar, this luxurious haven invites you to unwind and create lasting memories with family and friends. Video and additional documents are must-see as you will get more information on the updates and care this home has undergone to be ready for you to see, fall in love with, and move right into!
For sale
$939,900
441 Cape Dory Dr, Loveland, CO 80537
3beds
4,619sqft
Est.:
Residential-Detached, Residential
Built in 2001
7,680 sqft lot
$-- Zestimate®
$203/sqft
$39/mo HOA
What's special
Gas fireplaceFenced yardLake propertyFinished basementState-of-the-art theater roomTheater roomPrimary suite
- 84 days
- on Zillow |
- 2,030
- views |
- 57
- saves |
Travel times
Tour with a buyer’s agent
Tour with a buyer’s agent
Open houses
Facts & features
Interior
Bedrooms & bathrooms
- Bedrooms: 3
- Bathrooms: 4
- Full bathrooms: 2
- 1/2 bathrooms: 2
Primary bedroom
- Area: 270
- Dimensions: 18 x 15
Bedroom 2
- Area: 165
- Dimensions: 15 x 11
Bedroom 3
- Area: 156
- Dimensions: 13 x 12
Dining room
- Area: 165
- Dimensions: 15 x 11
Family room
- Area: 510
- Dimensions: 30 x 17
Kitchen
- Area: 208
- Dimensions: 16 x 13
Living room
- Area: 414
- Dimensions: 23 x 18
Basement
- Has basement: Yes
- Basement: Full,90%+ Finished Basement
Flooring
- Flooring: Wood, Wood Floors, Tile, Carpet
Heating
- Heating features: Forced Air
Cooling
- Cooling features: Central Air, Ceiling Fan(s)
Appliances
- Appliances included: Electric Range/Oven, Dishwasher, Refrigerator, Microwave, Disposal
- Laundry features: Washer/Dryer Hookups, Main Level
Interior features
- Window features: Window Coverings, Wood Frames, Bay Window(s), Double Pane Windows, Wood Windows, Bay or Bow Window
- Interior features: Study Area, Satellite Avail, High Speed Internet, Eat-in Kitchen, Separate Dining Room, Open Floorplan, Pantry, Stain/Natural Trim, Walk-In Closet(s), Wet Bar, Jack & Jill Bathroom, Kitchen Island, High Ceilings, Open Floor Plan, Walk-in Closet, Media Room, 9ft+ Ceilings
Other interior features
- Total structure area: 4,619
- Total interior livable area: 4,619 sqft
- Finished area above ground: 3,000
- Finished area below ground: 1,619
- Fireplace features: Gas, Gas Log, Living Room
- Virtual tour: View virtual tour
Property
Parking
- Total spaces: 2
- Parking features: Garage Door Opener
- Garage spaces: 2
- Covered spaces: 2
- Other parking information: Garage Type: Attached
Accessibility
- Accessibility features: Level Lot, Main Floor Bath, Main Level Laundry
Property
- Levels: Two
- Stories: 2
- Spa included: Yes
- Spa features: Bath
- Patio & porch details: Patio, Deck
- Fencing: Fenced,Vinyl
- View description: Water
- Waterfront features: Abuts Pond/Lake, Lake Front, Lake Privileges, Waterfront
- Has waterview: Yes
- Waterview: Water
Lot
- Lot size: 7,680 sqft
- Lot features: Lawn Sprinkler System, Level
Other property information
- Parcel number: R1415395
- Zoning: SFR
- Special conditions: Private Owner
- Other equipment: Home Theater
- Exclusions: Washer & Dryer, Worktable In Garage, Sellers' Personal Property (See Docs For More Inclusions)
Construction
Type & style
- Home type: SingleFamily
- Architectural style: Cape Cod
- Property subType: Residential-Detached, Residential
Material information
- Construction materials: Wood/Frame, Wood Siding, Painted/Stained
- Roof: Composition
Condition
- Property condition: Not New, Previously Owned
- New construction: No
- Year built: 2001
Utilities & green energy
Utility
- Electric information: Electric, City -Loveland
- Electric utility on property: Yes
- Gas information: Natural Gas, Xcel
- Sewer information: City Sewer
- Water information: City Water, Little Thompson
- Utilities for property: Natural Gas Available, Electricity Available, Cable Available, Trash: City of Loveland
Community & neighborhood
Security
- Security features: Fire Alarm
Community
- Community features: Park, Hiking/Biking Trails
Location
- Region: Loveland
- Subdivision: Mariana Cove Pud
HOA & financial
HOA
- Has HOA: Yes
- HOA fee: $470 annually
- Services included: Common Amenities, Maintenance Grounds, Management, Utilities
Other financial information
- : 3.00%
Other
Other facts
- Listing terms: Cash,Conventional,FHA,VA Loan,Owner Pay Points
- Road surface type: Paved, Asphalt, Concrete
Services availability
Make this home a reality
Price history
| Date | Event | Price |
|---|---|---|
| 4/18/2024 | Price change | $939,900-2.1%$203/sqft |
Source: | ||
| 3/18/2024 | Price change | $959,900-0.5%$208/sqft |
Source: | ||
| 2/16/2024 | Listed for sale | $965,000+63.6%$209/sqft |
Source: | ||
| 1/12/2018 | Sold | $590,000-1.7%$128/sqft |
Source: Public Record | ||
| 9/10/2017 | Price change | $600,000-4%$130/sqft |
Source: Home Savings Realty #829301 | ||
Public tax history
| Year | Property taxes | Tax assessment |
|---|---|---|
| 2023 | $3,842 -2.7% | $62,650 +29.8% |
| 2022 | $3,948 +7.7% | $48,282 -2.8% |
| 2021 | $3,667 +1.7% | $49,671 +7.7% |
Find assessor info on the county website
Monthly payment calculator
Neighborhood: 80537
Getting around
Nearby schools
GreatSchools rating
- 4/10Namaqua Elementary SchoolGrades: K-5Distance: 1.4 mi
- 3/10Walt Clark Middle SchoolGrades: 6-8Distance: 2 mi
- 5/10Thompson Valley High SchoolGrades: 9-12Distance: 2.6 mi
Schools provided by the listing agent
- Elementary: Namaqua
- Middle: Clark (Walt)
- High: Thompson Valley
Source: IRES. This data may not be complete. We recommend contacting the local school district to confirm school assignments for this home.
Local experts in 80537
Loading
Loading
