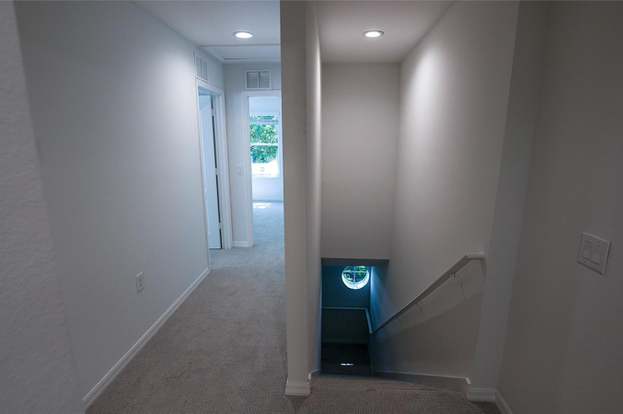141 Glass Onion Dr,GROVELAND, FL 34737
About this home
SPACIOUS MASTER SUITE
Payment calculator
$2,258 per month
Additional resources
View down payment assistance programs for this home.
View estimated energy costs and solar savings for this home
View Internet plans and providers available for this home
Open houses
Climate risks
About climate risks
Most homes have some risk of natural disasters, and may be impacted by climate change due to rising temperatures and sea levels.
We’re working on getting current and accurate flood risk information for this home.
We’re working on getting current and accurate fire risk information for this home.
We’re working on getting current and accurate heat risk information for this home.
We’re working on getting current and accurate wind risk information for this home.
We’re working on getting current and accurate air risk information for this home.
Nearby similar homes
Nearby recently sold homes
More real estate resources
- New Listings in 34737
- Neighborhoods
- Cities
- Zip Codes
- Popular Searches
| 23015 Brouwertown Rd | 521 Avila Pl | ||
| 1180 Lido Dr | 305 Terracotta Ter | ||
| 711 Calabria Way | 1160 Lido Dr | ||
| 473 Bellissimo Pl | 8409 E Dewey Robbins Rd | ||
| 23 Camino Real Blvd #23 | All 34737 New Listings |
























 United States
United States Canada
Canada