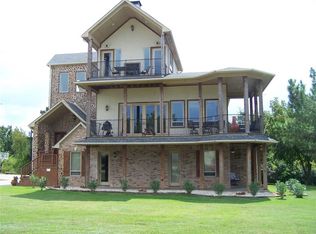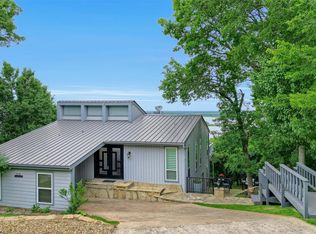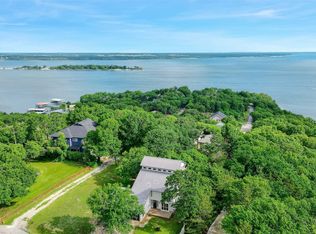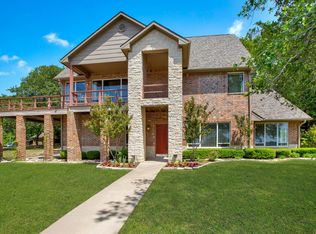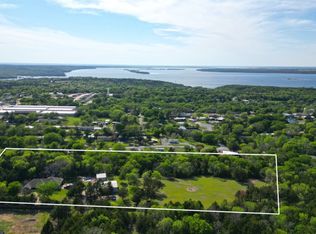This stunning Luxury Modern home boasts a million-dollar view of Lake Texoma and showcases breathtaking Texas sunsets. The main living area is filled with natural light, from the windows that wrap around the room. Your lakeview balcony is perfect for outdoor grilling. The dining room offers a serene backdrop with its large windows overlooking the spacious backyard, providing both privacy and a stunning view of the recently built in-ground modern pool with water features. Unwind by the flag stone firepit, where you can indulge in s’mores and star gaze. Designed to be an entertainer’s paradise, this home is perfect for hosting luxury events with family and friends. The Chefs kitchen is equipped with stainless appliances including a warming drawer. The butler’s pantry and a wet bar offer ample space for entertaining large groups. With a 4-car garage that can accommodate boats and more, this home truly caters to those who appreciate modern elegance and luxury. Welcome to your dream home!
For sale
$1,250,000
167 Panorama Cir, Pottsboro, TX 75076
3beds
4,070sqft
Est.:
Single Family Residence
Built in 2001
0.91 Acres lot
$-- Zestimate®
$307/sqft
$50/mo HOA
What's special
Lakeview balconySpacious backyardBreathtaking texas sunsetsStainless appliancesNatural lightWater featuresWet bar
- 5 days
- on Zillow |
- 395
- views |
- 19
- saves |
Likely to sell faster than
Travel times
Tour with a buyer’s agent
Tour with a buyer’s agent
Facts & features
Interior
Bedrooms & bathrooms
- Bedrooms: 3
- Bathrooms: 4
- Full bathrooms: 3
- 1/2 bathrooms: 1
Kitchen
- Features: Breakfast Bar, Built-in Features, Butler's Pantry, Eat-in Kitchen, Kitchen Island, Stone Counters, Walk-In Pantry
- Level: Second
Primary bedroom
- Features: Closet Cabinetry, Dual Sinks, Double Vanity, En Suite Bathroom, Jetted Tub, Linen Closet, Sitting Area in Primary, Separate Shower, Walk-In Closet(s)
- Level: Second
Bedroom
- Features: Built-in Features, En Suite Bathroom, Walk-In Closet(s)
- Level: First
Bedroom
- Features: En Suite Bathroom, Walk-In Closet(s)
- Level: First
Media room
- Level: First
Living room
- Features: Built-in Features, Fireplace
- Level: Second
Dining room
- Features: Built-in Features
- Level: Second
Utility room
- Features: Built-in Features, Linen Closet, Utility Room, Utility Sink
- Level: First
Flooring
- Flooring: Carpet, Ceramic Tile, Hardwood
Heating
- Heating features: Central, Electric
Cooling
- Cooling features: Central Air, Ceiling Fan(s), Electric
Appliances
- Appliances included: Dishwasher, Electric Cooktop, Electric Oven, Electric Water Heater, Disposal, Microwave, Vented Exhaust Fan, Warming Drawer
Interior features
- Window features: Window Coverings
- Interior features: Wet Bar, Decorative/Designer Lighting Fixtures, High Speed Internet, Open Floorplan, Pantry, Cable TV, Walk-In Closet(s), Wired for Sound
Other interior features
- Total interior livable area: 4,070 sqft
- Total number of fireplaces: 1
- Fireplace features: Family Room, Wood Burning
- Virtual tour: View virtual tour
Property
Parking
- Total spaces: 4
- Parking features: Additional Parking, Door-Multi, Driveway, Garage, Garage Door Opener, Oversized, Garage Faces Rear, Garage Faces Side, Workshop in Garage
- Garage spaces: 4
- Covered spaces: 4
Property
- Levels: Two
- Stories: 2
- Pool features: Gunite, Heated, Pool/Spa Combo
- Exterior features: Balcony, Deck, Fire Pit, Lighting, Private Yard, Rain Gutters
- Patio & porch details: Balcony, Covered, Deck
- Fencing: Wrought Iron
- View description: Water
- Waterbody name: Texoma
- Has waterview: Yes
- Waterview: Water
Lot
- Lot size: 0.91 Acres
- Lot features: Back Yard, Interior Lot, Lawn, Landscaped, Subdivision, Few Trees
Other property information
- Additional structures included: Garage(s), Pergola
- Parcel number: 394609
- Special conditions: Standard
Construction
Type & style
- Home type: SingleFamily
- Architectural style: Contemporary/Modern,Detached
- Property subType: Single Family Residence
Material information
- Construction materials: Stucco
- Foundation: Slab
- Roof: Composition
Condition
- Year built: 2001
Utilities & green energy
Utility
- Sewer information: Aerobic Septic
- Water information: Private
- Utilities for property: Septic Available, Separate Meters, Water Available, Cable Available
Green energy
- Energy efficient items: Appliances, Doors, HVAC, Insulation, Thermostat, Windows
Community & neighborhood
Community
- Community features: Gated, Lake, Community Mailbox
Location
- Region: Pottsboro
- Subdivision: Preston Forrest
HOA & financial
HOA
- Has HOA: Yes
- HOA fee: $600 annually
- Services included: Association Management, Maintenance Grounds
Services availability
Make this home a reality
Price history
| Date | Event | Price |
|---|---|---|
| 5/15/2024 | Listed for sale | $1,250,000+108.7%$307/sqft |
Source: NTREIS #20581568 | ||
| 10/30/2018 | Sold | -- |
Source: Agent Provided | ||
| 10/8/2018 | Pending sale | $599,000$147/sqft |
Source: Texoma Premier Properties #13895803 | ||
| 8/24/2018 | Listed for sale | $599,000$147/sqft |
Source: Texoma Premier Properties #13895803 | ||
| 3/30/2012 | Sold | -- |
Source: Agent Provided | ||
Public tax history
| Year | Property taxes | Tax assessment |
|---|---|---|
| 2023 | $2,701 +24.2% | $194,607 +40.9% |
| 2022 | $2,174 +98.9% | $138,142 +35.4% |
| 2021 | $1,093 | $102,004 +51.7% |
Find assessor info on the county website
Monthly payment calculator
Neighborhood: 75076
Getting around
Nearby schools
GreatSchools rating
- 7/10Pottsboro Elementary SchoolGrades: PK-4Distance: 6.6 mi
- 5/10Pottsboro Middle SchoolGrades: 5-8Distance: 6.6 mi
- 5/10Pottsboro High SchoolGrades: 9-12Distance: 6.5 mi
Schools provided by the listing agent
- Elementary: Pottsboro
- Middle: Pottsboro
- High: Pottsboro
- District: Pottsboro ISD
Source: NTREIS. This data may not be complete. We recommend contacting the local school district to confirm school assignments for this home.
Local experts in 75076
Loading
Loading
