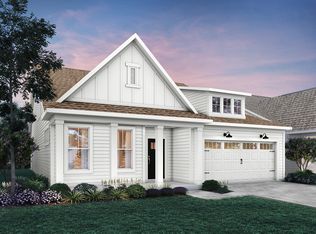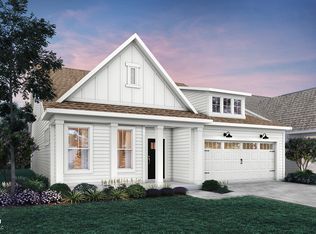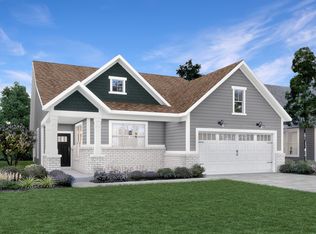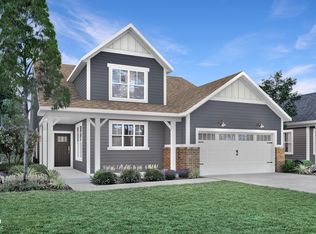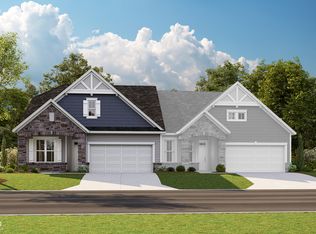LENNAR brings its signature touch to Osborne Trails, Westfield's first 55+ community. Boasting incredible amenities, (9,000 sq. ft. RETREAT clubhouse, outdoor pool, gaming areas, fitness center, pickleball & tennis courts, resident events & activities, ponds, walking trails & many other impressive indoor and outdoor gathering areas) Osborne offers 3 collections of stylish low-maintenance ranches. Nearby charming downtown Westfield offers an array of unique dining & shopping. Easy access to US-31, Meridian & Keystone. Step into the Shafer and be greeted by the elegant foyer with beautiful tray ceiling detail. This home design offers 2 Bedrooms + Flex Room, 2 Baths and 2-car garage with bump out and extra storage space. The Flex Room includes a walk-in-closet and is an excellent space for a home office, crafting studio, workout space or even a third bedroom. Contemporary open concept design features Kitchen with quartz counters and generous island with bar seating opening into Great Room and separate Dining area. The generous Owner's Suite offers both luxury and convenience. The spa bathroom opens into a large walk-in closet directly connected to the laundry room! Family Foyer area includes a built-in bench with hooks and a Covered Patio off the Great Room is a tranquil spot to entertain guests and relax and enjoy the outdoors with an outdoor fireplace. *Photos/Tour of model may show features not selected in home.
Active
$439,995
19714 Baisley Trl, Westfield, IN 46074
3beds
2,015sqft
Est.:
Residential, Single Family Residence
Built in 2024
6,534 sqft lot
$-- Zestimate®
$218/sqft
$269/mo HOA
What's special
Outdoor fireplaceOutdoor poolFlex roomWalking trailsFitness centerQuartz counters
- 21 days
- on Zillow |
- 643
- views |
- 27
- saves |
Travel times
Tour with a buyer’s agent
Tour with a buyer’s agent
Open houses
Facts & features
Interior
Bedrooms & bathrooms
- Bedrooms: 3
- Bathrooms: 2
- Full bathrooms: 2
- Main level bathrooms: 2
- Main level bedrooms: 3
Bedroom 3
- Features: Luxury Vinyl Plank
- Level: Main
- Area: 132 Square Feet
- Dimensions: 12x11
Bedroom 2
- Features: Carpet
- Level: Main
- Area: 132 Square Feet
- Dimensions: 12x11
Primary bedroom
- Features: Carpet
- Level: Main
- Area: 224 Square Feet
- Dimensions: 14x16
Great room
- Features: Luxury Vinyl Plank
- Level: Main
- Area: 252 Square Feet
- Dimensions: 14x18
Dining room
- Features: Luxury Vinyl Plank
- Level: Main
- Area: 187 Square Feet
- Dimensions: 11x17
Kitchen
- Features: Luxury Vinyl Plank
- Level: Main
- Area: 165 Square Feet
- Dimensions: 15x11
Heating
- Natural Gas, High Efficiency (90%+ AFUE )
Cooling
- Central Air
Appliances
- Included: Dishwasher, Electric Water Heater, Disposal, MicroHood, Gas Oven, Range Hood, Refrigerator
Features
- Attic Access, Walk-In Closet(s), Kitchen Island, Pantry, Smart Thermostat
- Windows: Storm Window(s), Windows Vinyl, Wood Work Painted
- Has basement: No
- Attic: Access Only
- Number of fireplaces: 2
- Fireplace features: Gas Log, Great Room, Outside
Interior area
- Total structure area: 2,015
- Total interior livable area: 2,015 sqft
Virtual tour
Property
Parking
- Total spaces: 2
- Parking features: Attached, Concrete, Garage Door Opener, Storage
- Garage spaces: 2
- Covered spaces: 2
- Other parking information: Garage Parking Other(Keyless Entry)
Property
- Levels: One
- Stories: 1
- Exterior features: Smart Lock(s)
- Patio & porch details: Covered, Patio
Lot
- Lot size: 6,534 sqft
Other property information
- Parcel number: 290522010042000015
- Horse amenities: None
Construction
Type & style
- Home type: SingleFamily
- Architectural style: Ranch
- Property subType: Residential, Single Family Residence
Material information
- Construction materials: Brick, Cement Siding
- Foundation: Slab
Condition
- Property condition: New Construction
- New construction: Yes
- Year built: 2024
Other construction
- Builder name: Lennar Homes
Utilities & green energy
Utility
- Water information: Municipal/City
Community & neighborhood
Senior living
- Senior community: Yes
Location
- Region: Westfield
- Subdivision: Osborne Trails
HOA & financial
HOA
- Has HOA: Yes
- HOA fee: $269 monthly
- Amenities included: Clubhouse, Fitness Center, Pool, Sport Court, Tennis Court(s), Trail(s)
- Services included: Clubhouse, Exercise Room, Irrigation, Lawncare, Maintenance Grounds, Walking Trails
- Association phone: 317-785-0787
Other financial information
- : 2%
Services availability
Make this home a reality
Price history
| Date | Event | Price |
|---|---|---|
| 5/3/2024 | Listed for sale | $439,995$218/sqft |
Source: | ||
Public tax history
Tax history is unavailable.
Monthly payment calculator
Neighborhood: 46074
Nearby schools
GreatSchools rating
- 5/10Monon Trail Elementary SchoolGrades: K-4Distance: 1.5 mi
- 7/10Westfield Middle SchoolGrades: 7-8Distance: 2.6 mi
- 8/10Westfield High SchoolGrades: 9-12Distance: 2.5 mi
Schools provided by the listing agent
- Middle: Westfield Middle School
- High: Westfield High School
Source: MIBOR as distributed by MLS GRID. This data may not be complete. We recommend contacting the local school district to confirm school assignments for this home.
Local experts in 46074
Loading
Loading
