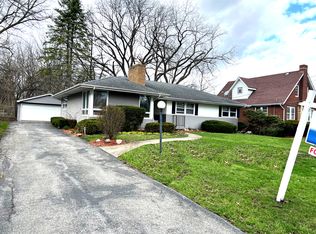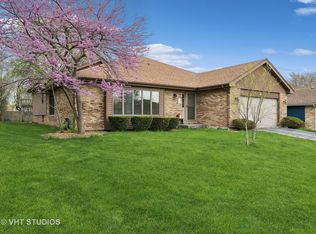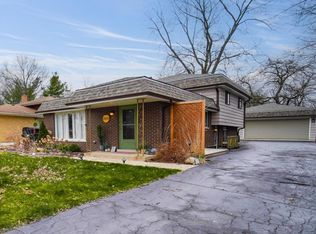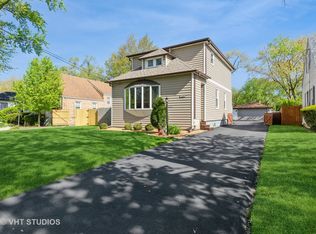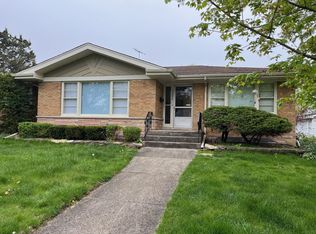Step into luxury with this exquisite new listing! Nestled in a serene neighborhood within a much sought-after school district, this home is a true gem waiting to be discovered. Boasting 3+ bedrooms and 4 bathrooms, it offers ample space for comfortable living. As you enter, you'll be greeted by the stunning quartz countertops, island, and backsplash that adorn the kitchen, creating an atmosphere of sophistication and style. Hardwood floors flow seamlessly throughout, adding warmth and charm to every corner. The high-end appliance suite, including the state-of-the-art Samsung Hub, ensures both convenience and functionality. The bedrooms are generously sized, offering plenty of room for relaxation and personalization. You'll love the luxurious master ensuite, complete with a quaint lounging area and large windows that allow natural light to flood the space, creating an airy and inviting atmosphere. Modern lighting fixtures illuminate the home, casting a warm glow that invites you to unwind and entertain. This home features dual wet bars, perfect for hosting gatherings or simply relaxing. Venture downstairs to discover the finished basement, boasting an ensuite bonus room that offers endless possibilities-a home office, guest suite, or entertainment area, the choice is yours. And when you're ready to enjoy the outdoors, step out onto the large deck accessible right off the kitchen, ideal for al fresco dining or simply basking in the sunshine. Don't miss your chance to make this remarkable property your home.
New
$374,000
18110 Sacramento Ave, Homewood, IL 60430
3beds
1,650sqft
Est.:
Single Family Residence
Built in 1951
8,450 sqft lot
$-- Zestimate®
$227/sqft
$-- HOA
What's special
Finished basementLarge windowsSerene neighborhoodDual wet barsQuartz countertopsLarge deckHardwood floors
- 2 days
- on Zillow |
- 505
- views |
- 41
- saves |
Likely to sell faster than
Travel times
Tour with a buyer’s agent
Tour with a buyer’s agent
Open house
Facts & features
Interior
Bedrooms & bathrooms
- Bedrooms: 3
- Bathrooms: 4
- Full bathrooms: 4
Primary bedroom
- Level: Second
- Area: 264 Square Feet
- Dimensions: 22X12
Dining room
- Level: Main
- Area: 143 Square Feet
- Dimensions: 13X11
Kitchen
- Level: Main
- Area: 110 Square Feet
- Dimensions: 11X10
Bedroom 2
- Level: Main
- Area: 170 Square Feet
- Dimensions: 17X10
Living room
- Level: Main
- Area: 345 Square Feet
- Dimensions: 23X15
Bedroom 3
- Level: Second
- Area: 210 Square Feet
- Dimensions: 15X14
Basement
- Has basement: Yes
- Basement: Full
Flooring
- Flooring: Hardwood
Heating
- Heating features: Natural Gas
Cooling
- Cooling features: Central Air
Appliances
- Laundry features: Second Floor Laundry
Interior features
- Interior features: Dry Bar, Wet Bar, First Floor Full Bath, Granite Counters, Pantry
Other interior features
- Total structure area: 0
- Total interior livable area: 1,650 sqft
- Total number of fireplaces: 1
Property
Parking
- Total spaces: 4
- Parking features: Garage - Attached
- Garage spaces: 2
- Covered spaces: 2
Accessibility
- Accessibility features: No Disability Access
Property
- Stories: 2
- Patio & porch details: Deck
Lot
- Lot size: 8,450 sqft
- Lot size dimensions: 65X130
Other property information
- Parcel number: 28363030670000
- Special conditions: None
Construction
Type & style
- Home type: SingleFamily
- Property subType: Single Family Residence
Material information
- Construction materials: Brick
- Foundation: Concrete Perimeter
- Roof: Shake
Condition
- New construction: No
- Year built: 1951
Notable dates
- Major remodel year: 2024
Utilities & green energy
Utility
- Sewer information: Public Sewer
Community & neighborhood
Location
- Region: Homewood
HOA & financial
Other financial information
- : 2.5%
Other
Other facts
- Ownership: Fee Simple
Services availability
Make this home a reality
Price history
| Date | Event | Price |
|---|---|---|
| 5/8/2024 | Listed for sale | $374,000+119.4%$227/sqft |
Source: | ||
| 11/17/2023 | Sold | $170,500+76.9%$103/sqft |
Source: Public Record | ||
| 1/24/2019 | Listing removed | $96,362-32.6%$58/sqft |
Source: Auction.com | ||
| 11/22/2018 | Listed for sale | -- |
Source: Auction.com | ||
| 10/1/2014 | Sold | $143,000$87/sqft |
Source: Public Record | ||
Public tax history
| Year | Property taxes | Tax assessment |
|---|---|---|
| 2021 | $5,390 +4.2% | $11,170 |
| 2020 | $5,172 -16.6% | $11,170 -12.6% |
| 2019 | $6,200 +2.7% | $12,780 |
Find assessor info on the county website
Monthly payment calculator
Neighborhood: 60430
Getting around
Nearby schools
GreatSchools rating
- 7/10Heather Hill Elementary SchoolGrades: K-5Distance: 1.8 mi
- 3/10Parker Junior High SchoolGrades: 6-8Distance: 1.1 mi
- 6/10Homewood-Flossmoor High SchoolGrades: 9-12Distance: 1 mi
Schools provided by the listing agent
- High: Homewood-Flossmoor High School
- District: 161
Source: MRED as distributed by MLS GRID. This data may not be complete. We recommend contacting the local school district to confirm school assignments for this home.
Local experts in 60430
Loading
Loading
