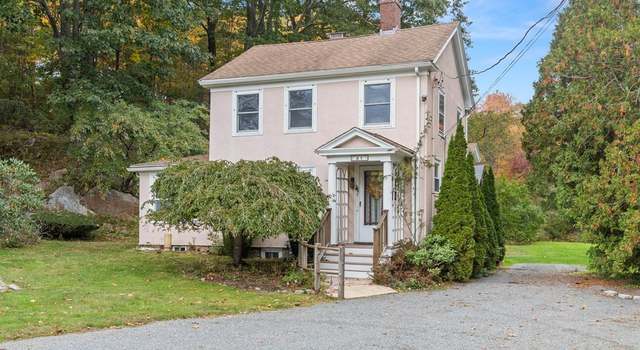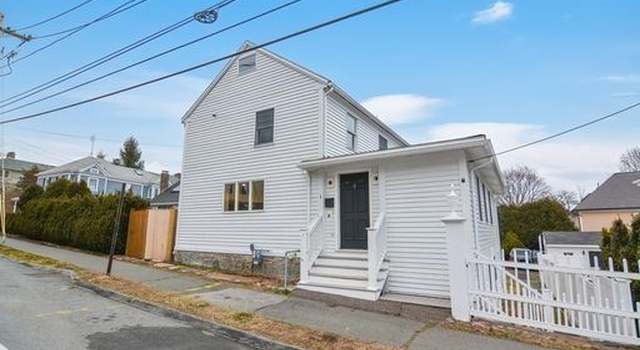126 School St,Manchester, MA 01944
About this home
Payment calculator
$7,626 per month
Additional resources
View down payment assistance programs for this home.
View estimated energy costs and solar savings for this home
View Internet plans and providers available for this home
Open houses
Climate risks
About climate risks
Most homes have some risk of natural disasters, and may be impacted by climate change due to rising temperatures and sea levels.
We’re working on getting current and accurate flood risk information for this home.
We’re working on getting current and accurate fire risk information for this home.
We’re working on getting current and accurate heat risk information for this home.
We’re working on getting current and accurate wind risk information for this home.
We’re working on getting current and accurate air risk information for this home.
Thinking of buying?
Nearby similar homes
Nearby recently sold homes
More real estate resources
- New Listings in 01944
- Neighborhoods
- Minor Civil Divisions
- Zip Codes
- Cities
- Popular Searches
| 5 Sandpiper Ln | 90 Summer St | ||
| 4 Sandpiper Ln | 30 Old Essex Rd | ||
| 3 Sandpiper Ln | All 01944 New Listings | ||
| 1 Sandpiper Ln | |||
| 8 Highwood Rd |
























 United States
United States Canada
Canada