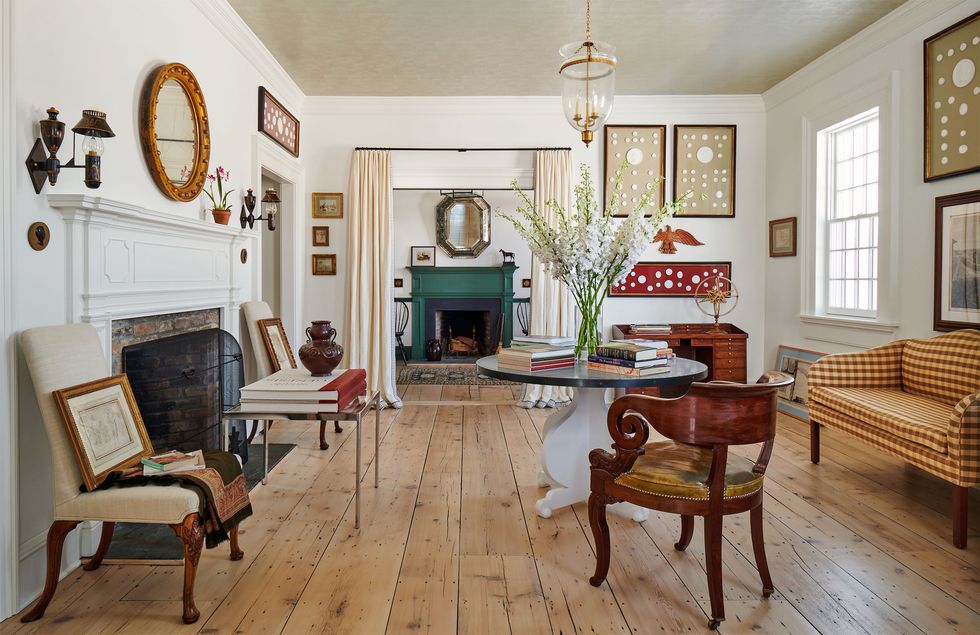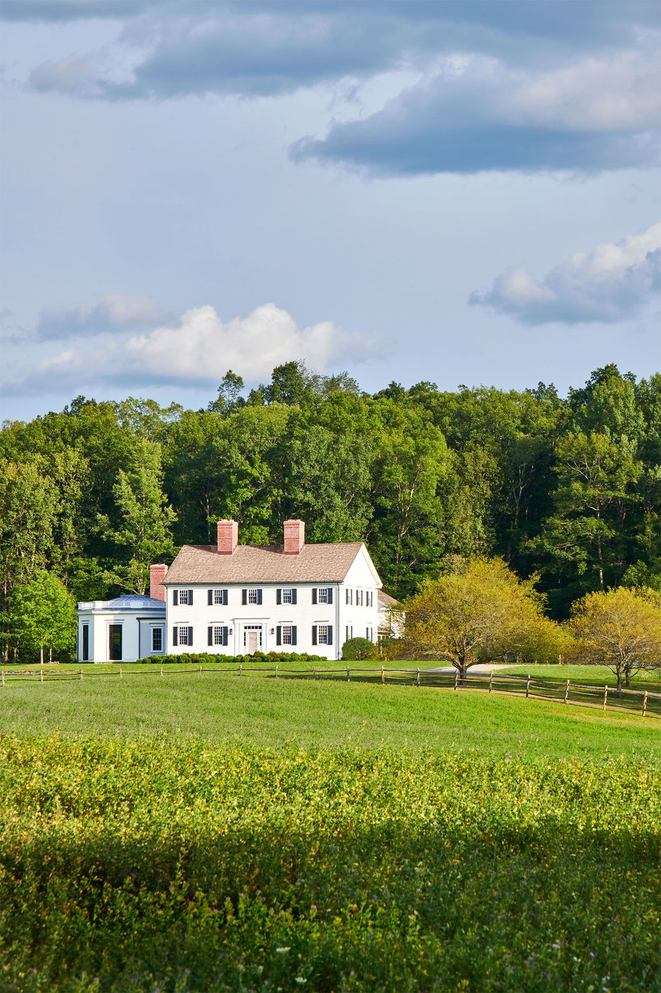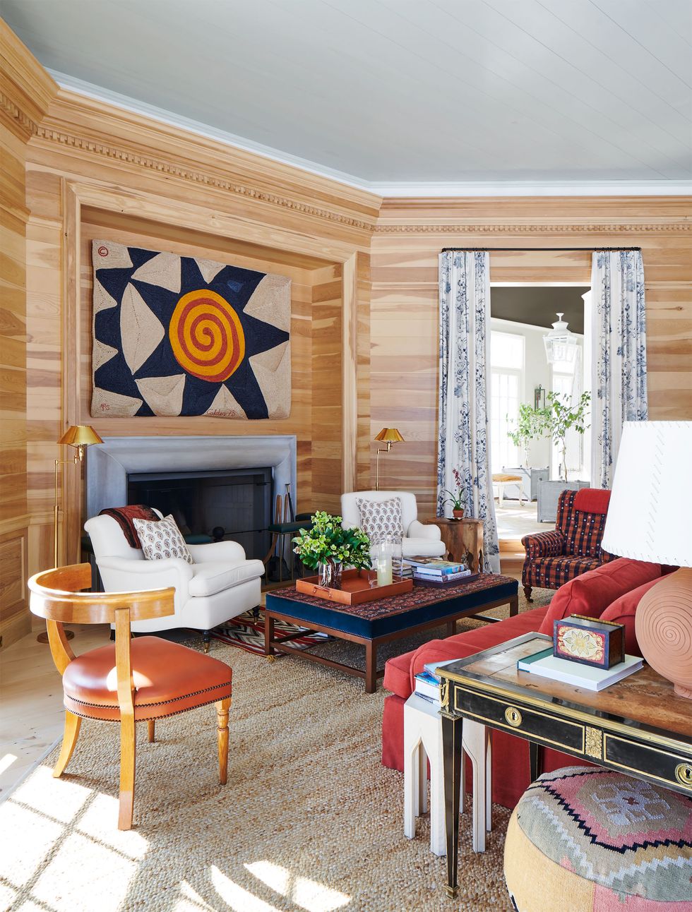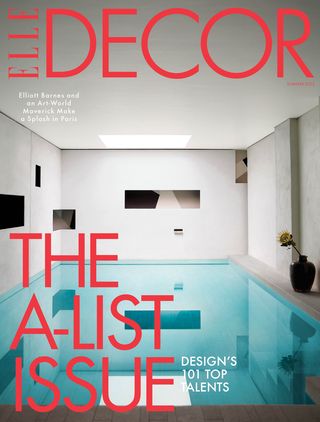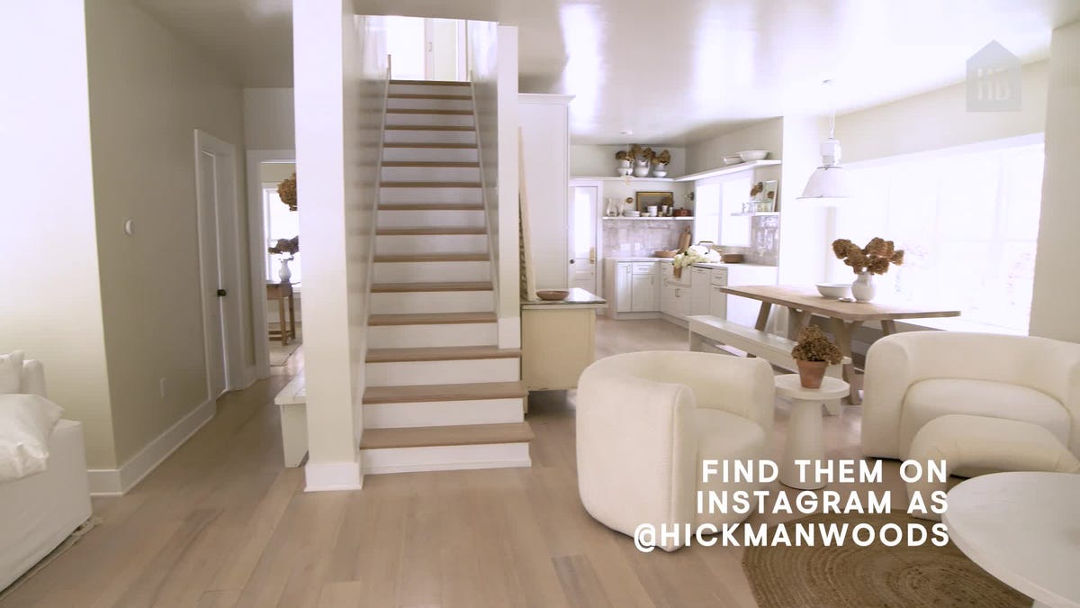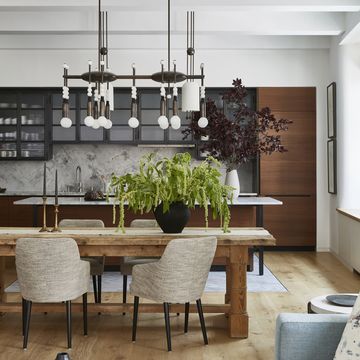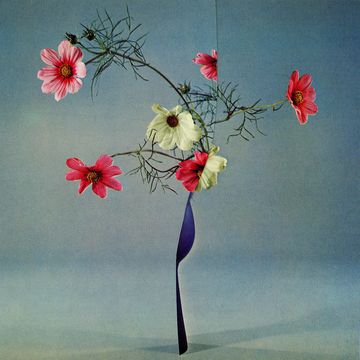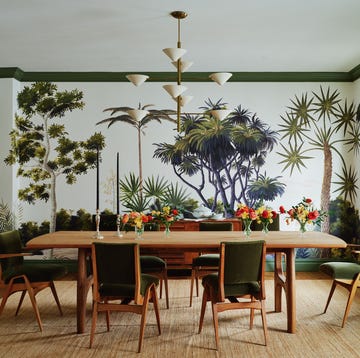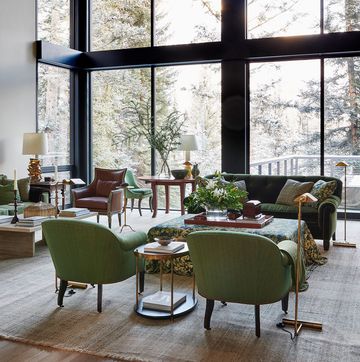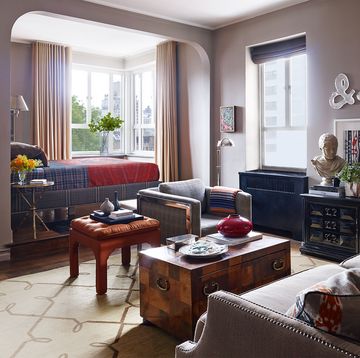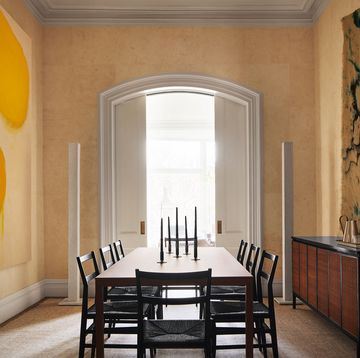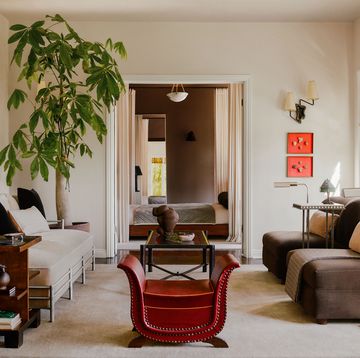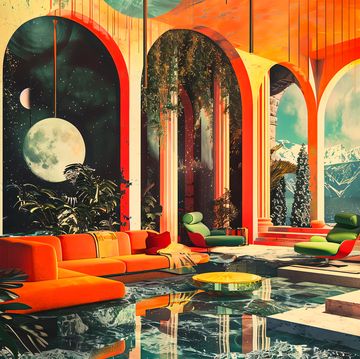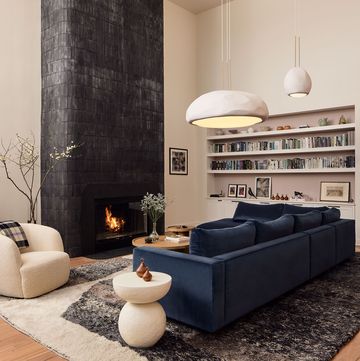The Los Angeles–based, Manhattan-bred designer David Netto has never been afraid to push, cajole, or beguile his clients into taking chances. An adventurer himself, he likes to nudge others to test their limits. Raised on the Upper East Side in the 1980s, he dropped out of Harvard’s graduate architecture program, launched what might have been the first upscale midcentury children’s furniture line, and, after buying Richard Neutra’s famed Ohara House in Los Angeles, began a cross-country residential design studio. No one can ever accuse him of failing to practice the sort of audacity he preaches.
The New York couple who asked him to reimagine their weekend house in Millbrook, a horsey enclave two hours north of New York City, has long been on board with Netto’s rakish élan. When he designed their Manhattan apartment in 2015, Netto persuaded them, after some hesitation, to hang a huge 1975 Alexander Calder tapestry, Floating Circles, above a mantel. Since then, Calder tapestries have become something of a signature for the designer.
The couple, a health-care CEO and a policy analyst, had bought the upstate house, a well-executed 1980s evocation of a Colonial-era estate, in 2016. On more than 200 acres, it had been the longtime home of a local grandee, and they retained most of his furnishings along with lots of chintz and period-appropriate accoutrements. For several years they largely treated it as a cozy place for their three young children to tramp through in ski boots.
But then came the pandemic, and once the family was holed up there for months on end, they realized it was time to transform the house into a “real home,” the policy analyst recalls. The couple hoped that Netto, an ELLE DECOR A-List designer, could maintain the casual, rural allure while at the same time turning the house into a more polished and pared-down refuge. They also asked him to figure out a way to bring in more sun and a sense of expansiveness.
A more pedestrian designer might merely have suggested they add an unobtrusive Colonial-style wing to either side, or a flat-roofed rectangular “great room”—such modifications are common. But Netto has never been one to bow to the obvious. Instead, he proposed a rather avant-garde solution: a vast octagonal room connected to the house by a hallwaylike orangerie.
It wasn’t an easy sell, but the CEO was captivated by Netto’s inspiration: the octagonal library of Edgewater, the neo-Palladian estate overlooking the Hudson River in upstate New York that was built in 1824 and owned during the 1960s by the author and gadfly Gore Vidal. The eight-sided room in that home also was an addition, dreamed up in 1854 by the architect Alexander Jackson Davis. It stands in still-shocking contrast to the classical proportions of the original structure. “I was compelled by the courage it must have taken, and I was determined to get my clients to say yes,” Netto says. “We had to do something radically different.”
Indeed, the new octagon, which measures 28 feet across and sports a 13-foot-high ceiling, lends the house a playful if awe-inspiring dimension. With horizontal pine paneling (“We wanted it to have a rec-room feeling,” says Netto, “not too Jeffersonian or grand”), the space is where the family entertains, especially during holidays. The kids play board games in one corner, while the adults gather at the fireplace beneath a 1975 Calder tapestry called Star. The encircling orangerie brings the outside in through the seasons, with trees in zinc planters.
Throughout the house, Netto has mixed fine classical furnishings—Queen Anne–style chairs from the 1790s, a full-chintz guest room—with contemporary pieces that inflect the spaces with a bit of whimsy. A row of French hanging lanterns is powder-coated in white, which changes their mood entirely, and in a corner stands an amphora on a pedestal, both made of natural rattan. Above one of three fireplaces hangs a mirror framed with porcupine quills, and on an end table sits a spherical stoneware lamp by Jennifer Nocon with a skirted foot and sculpted horns. “I try to interpret the traditional pieces like a sketch, an outline, keeping their allusion but loosening up the form,” Netto observes. “It’s a little unfinished, as much about the future as the past. That’s how you get it to be young.”
This story originally appeared in the Summer 2023 issue of ELLE DECOR. SUBSCRIBE

