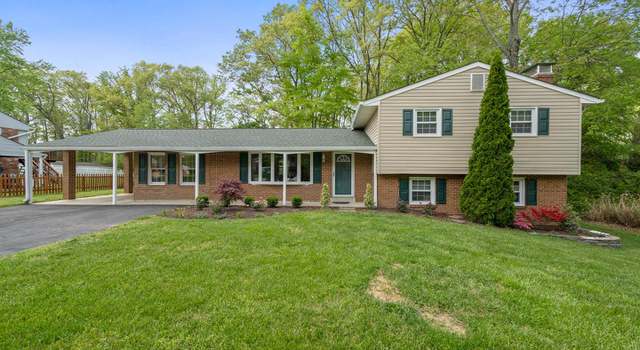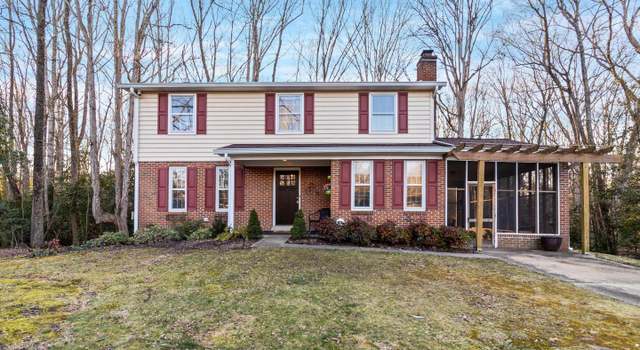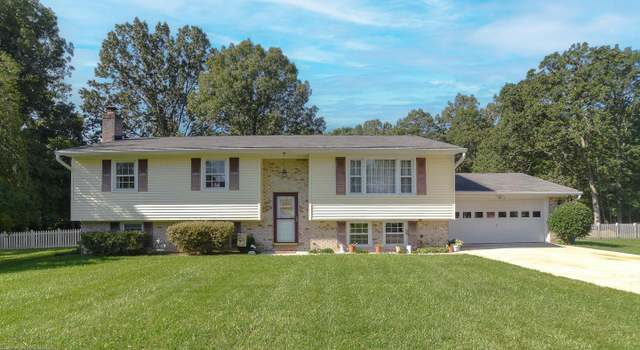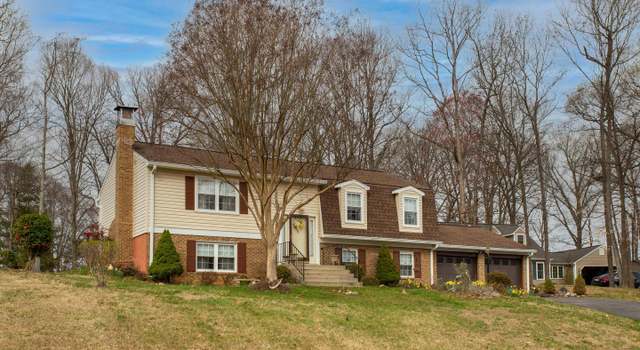9347 Clifford Dr,White Plains, MD 20695
About this home
Tour with a Redfin agent
Payment calculator
$3,110 per month
Additional resources
View down payment assistance programs for this home.
View estimated energy costs and solar savings for this home
View Internet plans and providers available for this home
Open houses
Climate risks
About climate risks
Most homes have some risk of natural disasters, and may be impacted by climate change due to rising temperatures and sea levels.
We’re working on getting current and accurate flood risk information for this home.
We’re working on getting current and accurate fire risk information for this home.
We’re working on getting current and accurate heat risk information for this home.
We’re working on getting current and accurate wind risk information for this home.
We’re working on getting current and accurate air risk information for this home.
This home is pending
Have questions?
Nearby similar homes
Sorry, we don't have any nearby similar homes to display. See all homes for sale in 20695
Nearby recently sold homes
More real estate resources
- New Listings in 20695
- Neighborhoods
- Zip Codes
- Cities
- Popular Searches
| 5755 Frederick Douglas Pl | 4031 Hanson Rd | ||
| 4630 Pickeral St | 5547 Old Colony Ct | ||
| 8275 Knighthood Pl | 4070 Clyde Ln | ||
| 11179 Saint Christopher Dr | All 20695 New Listings | ||
| 5572 Wordsworth Pl |






















 United States
United States Canada
Canada