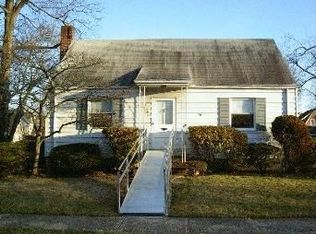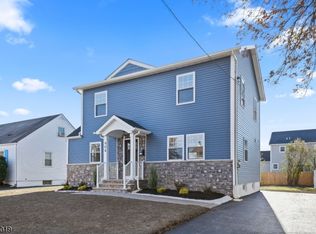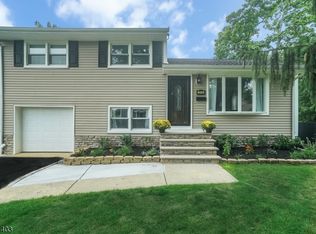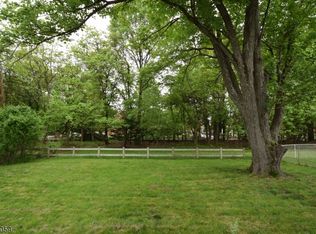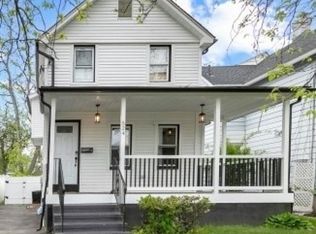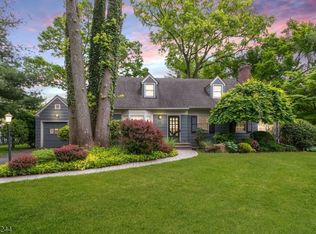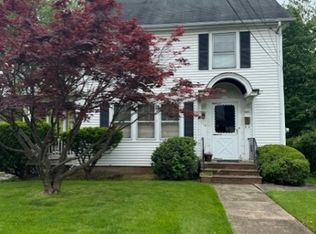Active
$675,000
313 Elizabeth Ave, Westfield Town, NJ 07090-1625
3beds
--sqft
Est.:
Single Family Residence
Built in 1955
5,662 sqft lot
$-- Zestimate®
$--/sqft
$-- HOA
What's special
Central airHardwood floorsSpacious flat backyard
Welcome to this charming Split-level home featuring 3 bedrooms and 1.5 baths. This lovingly maintained home is nestled in a quiet neighborhood in Westfield and awaits your creative touch to truly make it your own. With hardwood floors underneath the carpeting on the 1st and 2nd floors, along with central air, you'll stay cool and comfortable all year round. Additionally, there is a spacious, flat backyard perfect for gardening, recreation, relaxation, or entertaining guests. Westfield is famous for its top-notch public schools and lively downtown scene. There's always something fun happening, from local shops to delicious dining spots. The home is located just about a mile away from downtown Westfield and the train station, where you can hop on a train or bus to NYC. Come check it out and see why Westfield is such a great place to call home!
- 15 days
- on Zillow |
- 2,778
- views |
- 100
- saves |
Travel times
Tour with a buyer’s agent
Tour with a buyer’s agent
Facts & features
Interior
Bedrooms & bathrooms
- Bedrooms: 3
- Bathrooms: 2
- Full bathrooms: 1
- 1/2 bathrooms: 1
Bedroom 1
- Level: Second
- Area: 216
- Dimensions: 12 x 18
Bedroom 2
- Level: Second
- Area: 112
- Dimensions: 8 x 14
Bedroom 3
- Level: Second
- Area: 108
- Dimensions: 12 x 9
Dining room
- Features: Living/Dining Combo
- Level: First
Family room
- Level: Ground
- Area: 168
- Dimensions: 8 x 21
Kitchen
- Features: Eat-in Kitchen
- Level: First
- Area: 99
- Dimensions: 9 x 11
Living room
- Level: First
- Area: 319
- Dimensions: 11 x 29
Basement
- Features: Laundry Room, Rec Room, Utility Room
Heating
- 1 Unit, Forced Air, Natural Gas
Cooling
- Attic Fan, Ceiling Fan(s), Central Air
Appliances
- Included: Carbon Monoxide Detector, Gas Cooktop, Dishwasher, Dryer, Free-Standing Freezer, Kitchen Exhaust Fan, Refrigerator, Wall Oven(s) - Gas, Washer, Gas Water Heater
- Laundry: Laundry Room, In Basement
Features
- Rec Room
- Flooring: Carpet, Tile, Vinyl-Linoleum, Wood
- Doors: Storm Door(s)
- Windows: Thermal Windows/Doors
- Basement: Yes,Finished,Sump Pump
- Has fireplace: No
Virtual tour
Property
Parking
- Total spaces: 4
- Parking features: 2 Car Width, Asphalt, Built-In Garage, Garage Door Opener, On-Street Parking
- Garage spaces: 1
- Covered spaces: 1
- Uncovered spaces: 4
Property
- Levels: Multi/Split,Split Level
- Exterior features: Curbs
- Patio & porch details: Patio
Lot
- Lot size: 5,662 sqft
- Lot size dimensions: 56 x 100
- Lot features: Level
Other property information
- Additional structures included: Storage Shed
- Parcel number: 2920048040000000060000
- Exclusions: None
Construction
Type & style
- Home type: SingleFamily
- Property subType: Single Family Residence
Material information
- Construction materials: Vinyl Siding
- Roof: Asphalt Shingle
Condition
- Year built: 1955
Utilities & green energy
Utility
- Electric utility on property: Yes
- Gas information: Gas-Natural
- Sewer information: Public Sewer, Sewer Charge Extra
- Water information: Public, Water Charge Extra
- Utilities for property: Electricity Connected, Natural Gas Connected, Cable Available, Fiber Optic, Garbage Extra Charge
Community & neighborhood
Security
- Security features: Carbon Monoxide Detector
Location
- Region: Westfield
Other
Other facts
- Ownership type: Fee Simple
Services availability
Contact agent
By pressing Contact agent, you agree that Zillow Group and its affiliates, and may call/text you about your inquiry, which may involve use of automated means and prerecorded/artificial voices. You don't need to consent as a condition of buying any property, goods or services. Message/data rates may apply. You also agree to our Terms of Use. Zillow does not endorse any real estate professionals. We may share information about your recent and future site activity with your agent to help them understand what you're looking for in a home.
Price history
| Date | Event | Price |
|---|---|---|
| 5/16/2024 | Listed for sale | $675,000 |
Source: | ||
Public tax history
| Year | Property taxes | Tax assessment |
|---|---|---|
| 2023 | $10,809 +2.1% | $490,000 |
| 2022 | $10,584 -0.1% | $490,000 |
| 2021 | $10,599 +0.6% | $490,000 |
Find assessor info on the county website
Monthly payment calculator
Neighborhood: 07090
Nearby schools
GreatSchools rating
- 9/10Jefferson Elementary SchoolGrades: 1-5Distance: 0.7 mi
- 8/10Roosevelt Intermediate SchoolGrades: 6-8Distance: 1.4 mi
- 8/10Westfield Senior High SchoolGrades: 9-12Distance: 1 mi
Schools provided by the listing agent
- Elementary: Jefferson
- Middle: Edison
- High: Westfield
Source: GSMLS. This data may not be complete. We recommend contacting the local school district to confirm school assignments for this home.
Local experts in 07090
Loading
Loading
