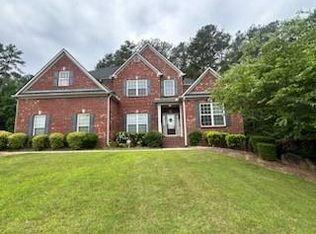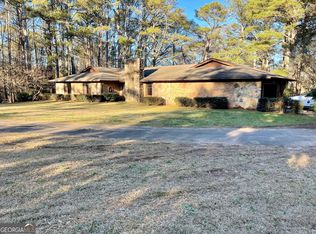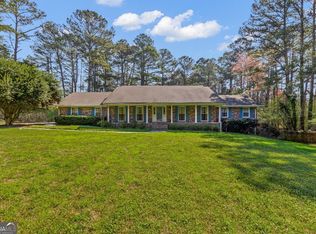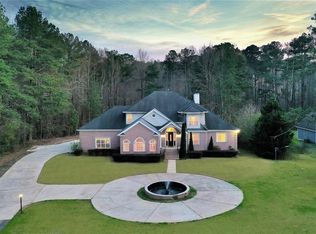Under contract with back up contracts welcome!!***Two NEW HVAC Systems*** PLUS***NEW ROOF on HOME & GARAGE***Highly Desired and Rare to find FOR SALE - Full Brick Ranch Custom Home on Finished Daylight Terrace Level with 6.3 Gorgeous Private Acres and 2 + 4 Car Garages (30'2"x40'6") / Workshop (Attached and Detached) in Fayette County ( #Fayetteville). there is an additional Shed (12'8"x20'9"). Paved Driveway with lots of parking and privacy! WOW! 3 Bedrooms on main level, 4 Full Baths + Sunroom office and Full Finished Terrace Level. (Primary Bedroom privacy / split BR plan). This beautiful home offers approx. 4737sq ft of Heated & Cooled living space WITH ***Two NEW HVAC Systems*** PLUS***NEW ROOF on HOME and on Detached 4 CAR GARAGE / WORKSHOP***May 2024. Lots of Hardwood and Tile floors, Some new Carpet and Paint. Kitchen has lots of upgraded cabinets with 3 Stainless Steel Ovens, Gas Cooktop/Range, Granite counters, NEW SS Refrigerator/Freezer & Dishwasher, Island and more! Large Breakfast area overlooks private grassed and wooded 6.3 acre yard (partial fence). Formal Dining room and Great Room with soaring beamed ceiling. The stacked stone fireplace, wood burning, reaches the high ceiling with a circular raised hearth that welcomes you Home! So much more! A 2000 sq ft finished Daylight Terrace Level , very open, for lots of fun and Entertaining galore. (Bar with cabinets, sink, new wine refrigerator and refrig/freezer in closet) Truly a Must See! The most beautiful home I have seen being sold AS IS (with lots of NEW Upgrades!!!) Don't miss this great opportunity to make resort-like living your home. Close to Trilith Movie Studio and Airport/Atlanta access!
Contingent
$749,000
1541 Helmer Rd, Fayetteville, GA 30214
3beds
4,737sqft
Est.:
Single Family Residence
Built in 1990
6.30 Acres lot
$723,100 Zestimate®
$158/sqft
$-- HOA
What's special
Stacked stone fireplaceSunroom officeLarge breakfast areaGranite countersHardwood and tile floorsUpgraded cabinetsPaved driveway
- 25 days
- on Zillow |
- 1,749
- views |
- 112
- saves |
Likely to sell faster than
Travel times
Facts & features
Interior
Bedrooms & bathrooms
- Bedrooms: 3
- Bathrooms: 4
- Full bathrooms: 4
- Main level bathrooms: 3
- Main level bedrooms: 3
Dining room
- Features: Separate Room
Kitchen
- Features: Breakfast Area, Breakfast Bar, Kitchen Island, Pantry, Solid Surface Counters
Heating
- Central, Dual, Forced Air, Natural Gas
Cooling
- Ceiling Fan(s), Central Air, Dual, Electric, Zoned
Appliances
- Included: Convection Oven, Dishwasher, Double Oven, Gas Water Heater, Oven/Range (Combo), Oven, Refrigerator, Stainless Steel Appliance(s)
- Laundry: In Kitchen
Features
- Double Vanity, High Ceilings, Master Downstairs, Separate Shower, Tile Bath, Walk-In Closet(s)
- Flooring: Carpet, Hardwood, Tile
- Windows: Bay Window(s), Double Pane Windows
- Basement: Finished Bath,Concrete,Exterior Entry,Finished,Full,Interior Entry
- Number of fireplaces: 1
- Fireplace features: Factory Built, Living Room, Other
Interior area
- Total structure area: 4,737
- Total interior livable area: 4,737 sqft
- Finished area above ground: 2,737
- Finished area below ground: 2,000
Property
Parking
- Total spaces: 6
- Parking features: Attached, Detached, Garage, Garage Door Opener, Kitchen Level, Parking Pad, RV/Boat Parking, Side/Rear Entrance, Storage
- Has uncovered spaces: Yes
Property
- Levels: Two
- Stories: 2
- Spa included: Yes
- Spa features: Bath
- Exterior features: Garden
- Patio & porch details: Deck, Patio, Porch
- Fencing: Other
- Residential vegetation: Grassed, Partially Wooded
Lot
- Lot size: 6.30 Acres
- Lot features: Level, Private
Other property information
- Additional structures included: Outbuilding, Second Garage, Shed(s), Workshop
- Parcel number: 1304 061
- Special conditions: As Is
Construction
Type & style
- Home type: SingleFamily
- Architectural style: Brick 4 Side,European,Ranch,Traditional
- Property subType: Single Family Residence
Material information
- Construction materials: Brick, Stone
- Roof: Composition
Condition
- Property condition: Resale
- New construction: No
- Year built: 1990
Utilities & green energy
Utility
- Electric information: 220 Volts
- Electric utility on property: Yes
- Sewer information: Septic Tank
- Water information: Public
- Utilities for property: Cable Available, Electricity Available, High Speed Internet, Natural Gas Available, Other, Phone Available
Community & neighborhood
Security
- Security features: Smoke Detector(s)
Community
- Community features: None
Location
- Region: Fayetteville
- Subdivision: None
HOA & financial
HOA
- Has HOA: No
- Services included: None
Other financial information
- : 3%
Other
Other facts
- Listing agreement: Exclusive Right To Sell
- Listing terms: Cash,Conventional,FHA,VA Loan
Services availability
Make this home a reality
Estimated market value
$723,100
$687,000 - $759,000
$3,499/mo
Price history
| Date | Event | Price |
|---|---|---|
| 5/17/2024 | Contingent | $749,000$158/sqft |
Source: | ||
| 5/8/2024 | Listed for sale | $749,000+78.3%$158/sqft |
Source: | ||
| 10/12/2001 | Sold | $420,000+27.7%$89/sqft |
Source: Public Record | ||
| 4/19/2000 | Sold | $329,000$69/sqft |
Source: Public Record | ||
Public tax history
| Year | Property taxes | Tax assessment |
|---|---|---|
| 2023 | $1,477 +1.8% | $203,336 +6.6% |
| 2022 | $1,451 +25.3% | $190,716 +23.8% |
| 2021 | $1,158 +5.1% | $154,020 +8% |
Find assessor info on the county website
Monthly payment calculator
Neighborhood: 30214
Nearby schools
GreatSchools rating
- 7/10North Fayette Elementary SchoolGrades: PK-5Distance: 1.8 mi
- 8/10Flat Rock Middle SchoolGrades: 6-8Distance: 7.5 mi
- 6/10Sandy Creek High SchoolGrades: 9-12Distance: 7.7 mi
Schools provided by the listing agent
- Elementary: North Fayette
- Middle: Flat Rock
- High: Sandy Creek
Source: GAMLS. This data may not be complete. We recommend contacting the local school district to confirm school assignments for this home.
Nearby homes
Local experts in 30214
Loading
Loading





