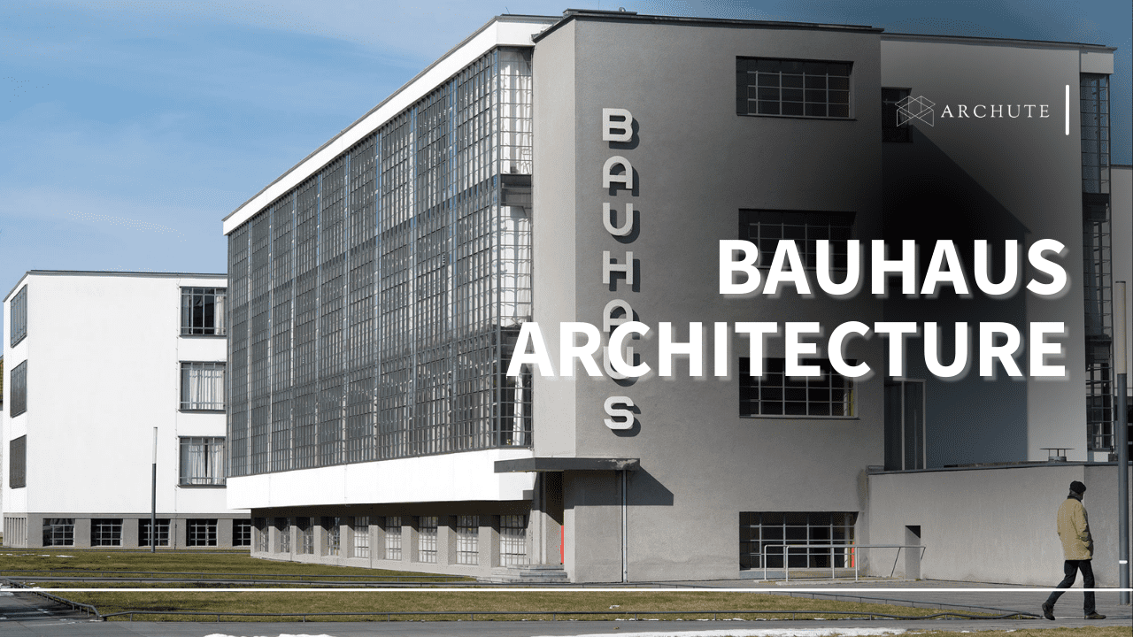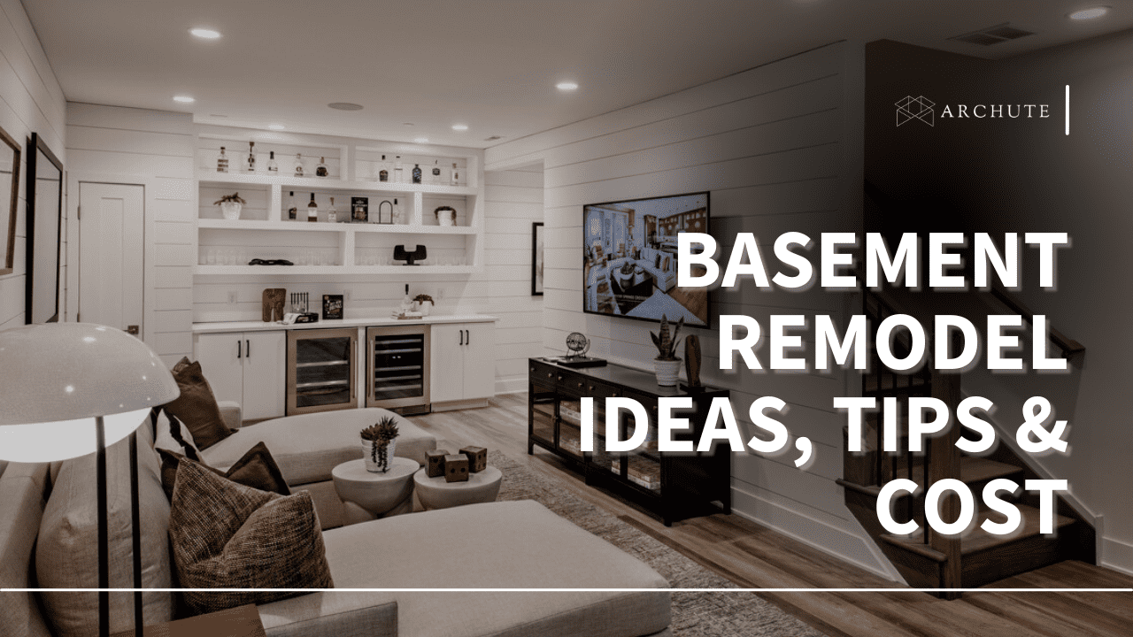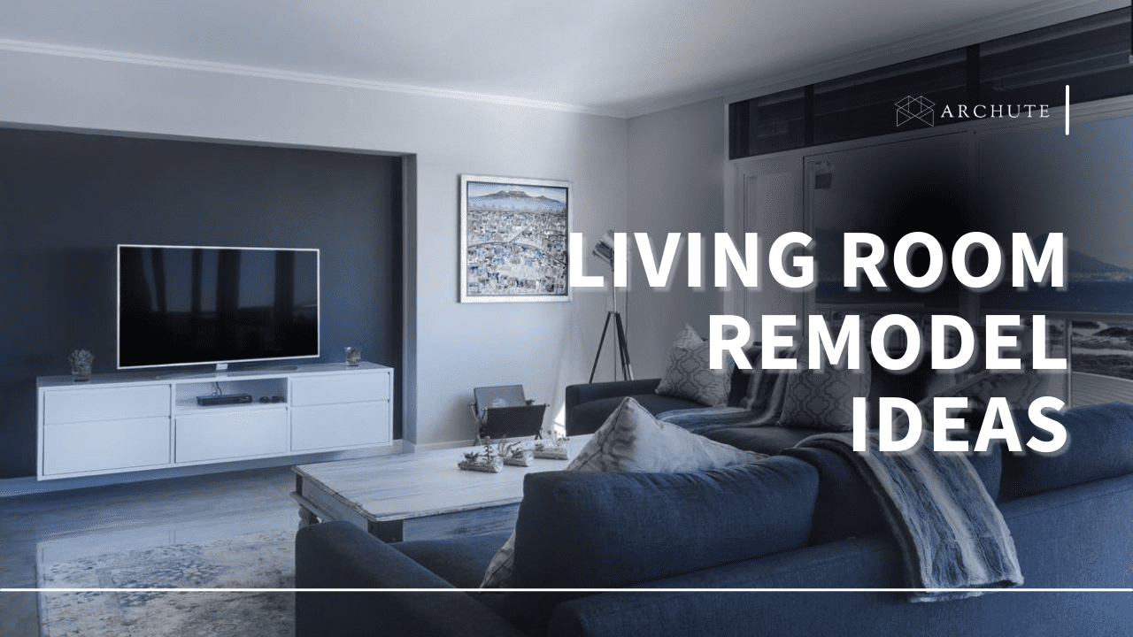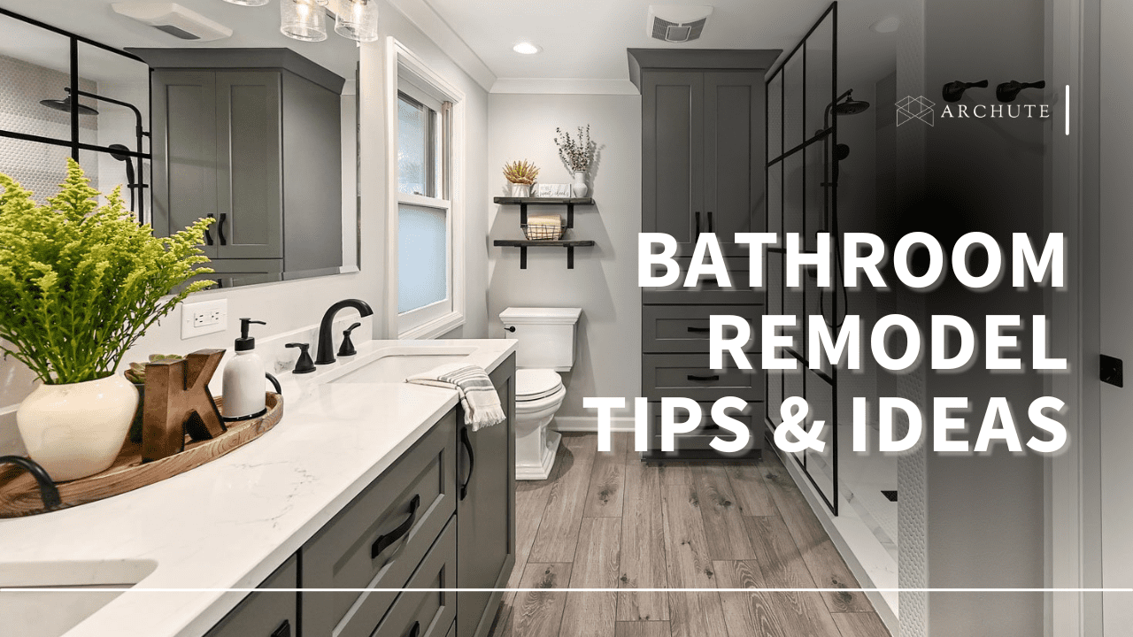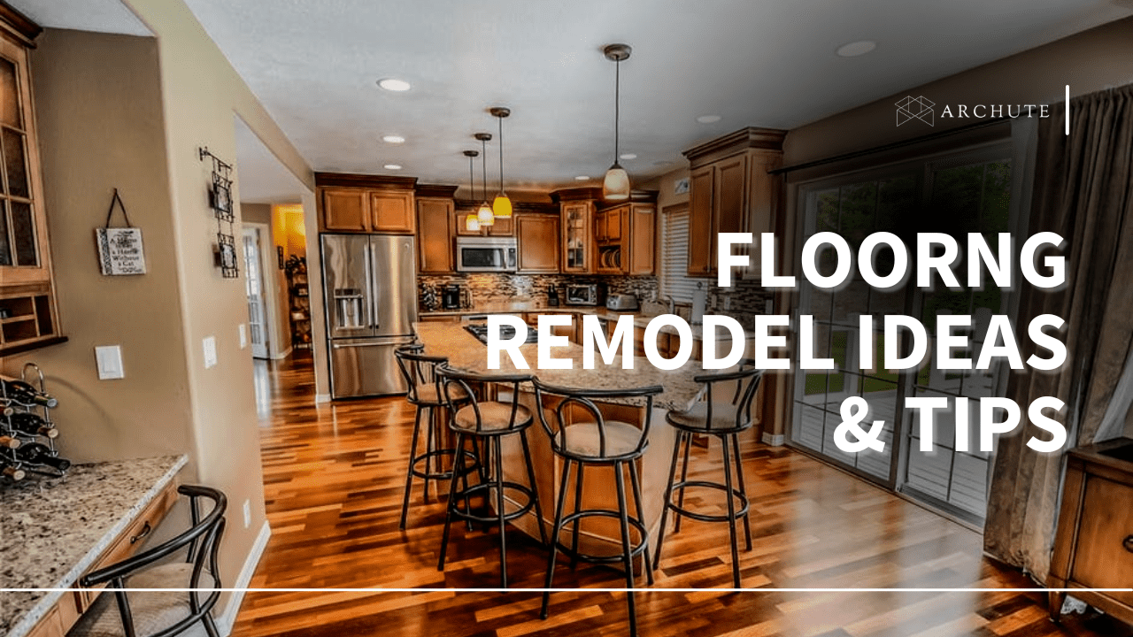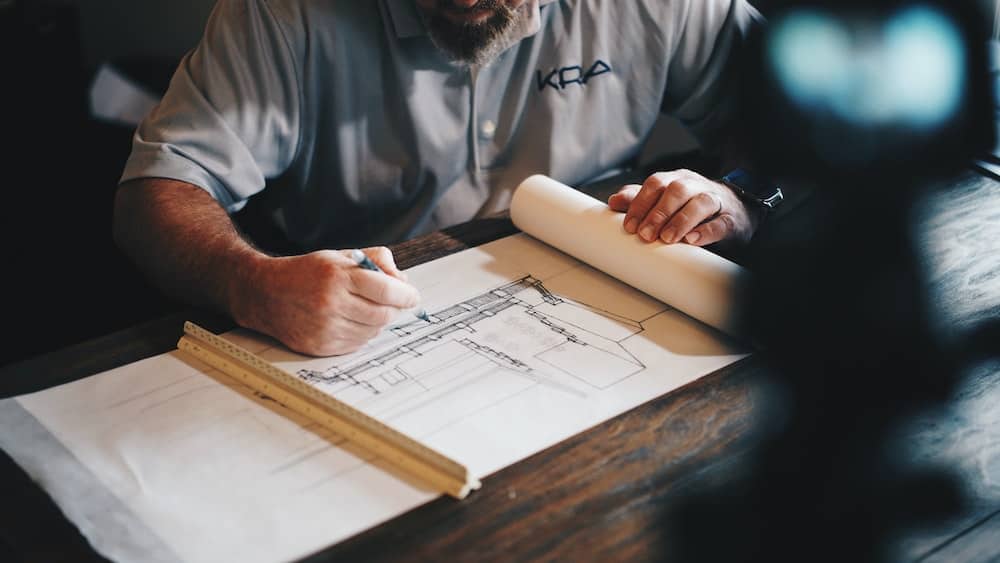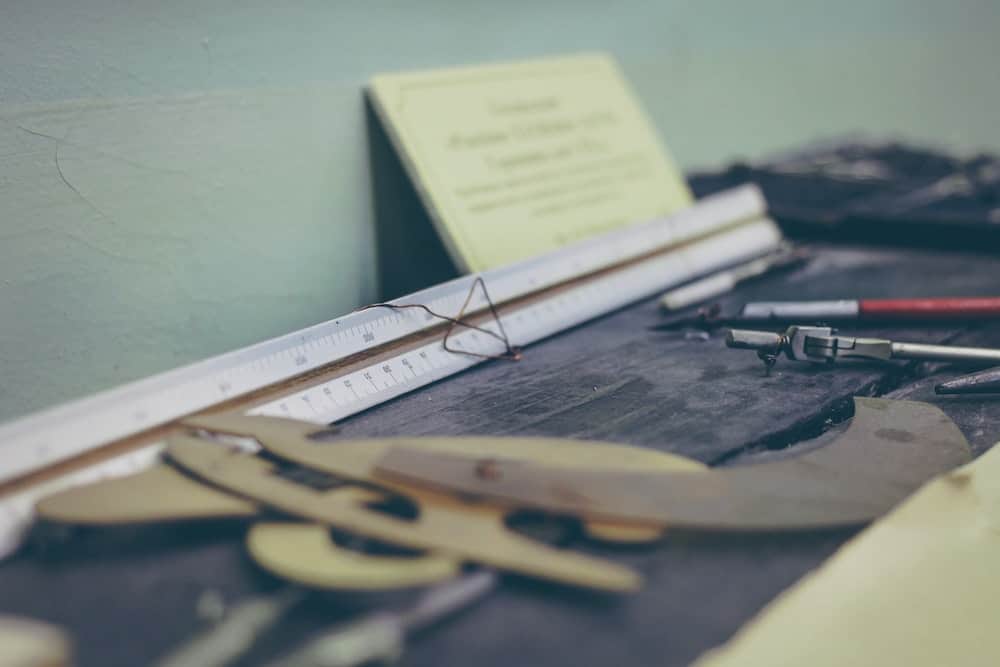After the disastrous episode of World War I ended, Walter Gropius stood back and thought, “I need to make something beautiful out of this mess..” He planned to combine all art forms to help him achieve his utopian ambitions of a new world. And just like that, Bauhaus architecture was born out of the ravages of the Great War.
Brief History of Bauhaus Architecture

Image Source: invaluable.com
Together with Marcel Breuer and Marianne Brandt, Gropius combined fine arts and crafts (like sculpting or painting) and other applied art forms (like building design and architecture) to kickstart the Bauhaus movement. Gropius went ahead to start the Bauhaus school, which saw the leadership of three subsequent architect directors; Ludwig Mies Van Der Rohe, Hannes Meyer, and Walter Gropius himself.
The school was a success and heavily influenced modern art and design since it was a merger of two art schools; the Grand Ducal Saxon Academy of Fine Arts and the Grand Ducal Saxon School of Arts and Crafts.
However, the school was closed shortly after by the Nazi regime and was accused of propagating communist intellectualism.
What Is Bauhaus?
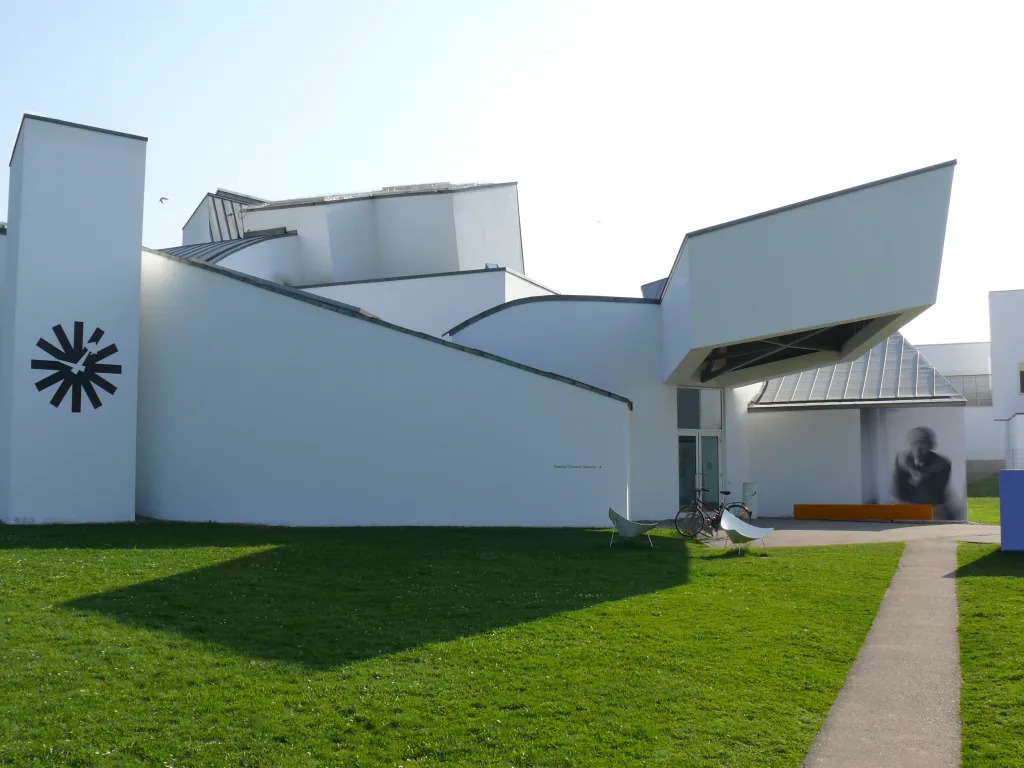
The name “Bauhaus” is a rather odd one. The name is an inversion of the word “hausbau,” which stands for “building house” (house construction).
So, what is Bauhaus architecture?
Bauhaus is a movement that lasted between 1919 and 1933 in Germany that combined all forms of art to come up with simple and functional designs using materials that could be mass-produced. Additionally, the movement used designs that have little to no ornamentation.
Characteristics and Principles of Bauhaus Style
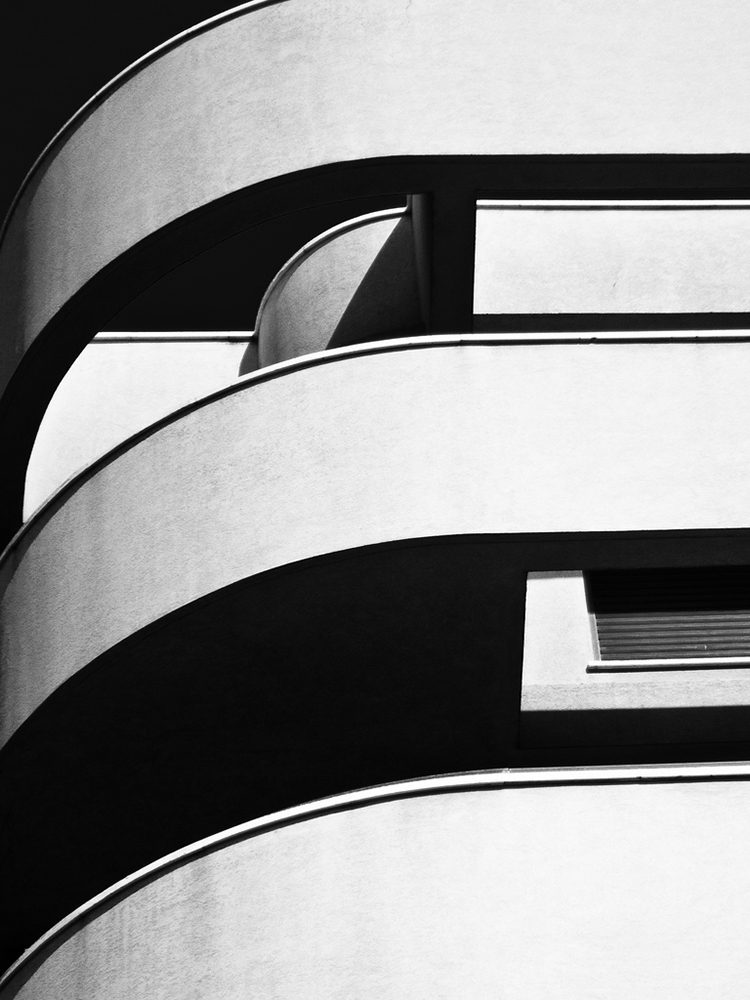
Image Source: hotcore.com
1) Clean Lines
The simplistic nature of Bauhaus architecture is one of the things that sets it apart from other architectural forms. Bauhaus buildings have well-defined lines that are neatly arranged to create geometric shapes in the form of buildings.
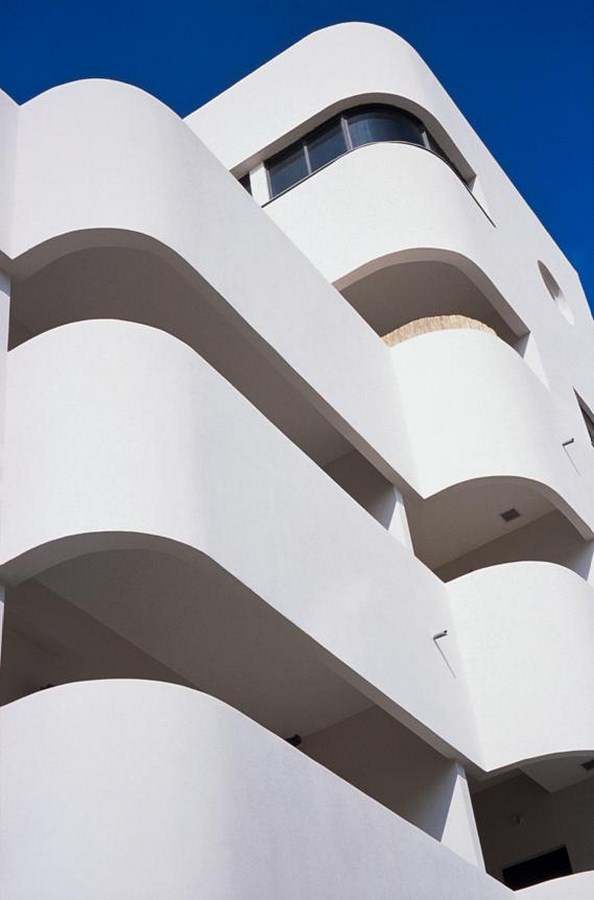
Image Source: re-thinkingthefuture.com
The clean lines used in Bauhaus design have the biggest influence on modern architecture, and famous modern architects like Zaha Hadid- one of the top female architects that changed the industry.
2) Functional Design
There is hardly any addition to the Bauhaus style that is not functional. This means that everything will have a purpose, whether it is the exterior or interior design of the house.
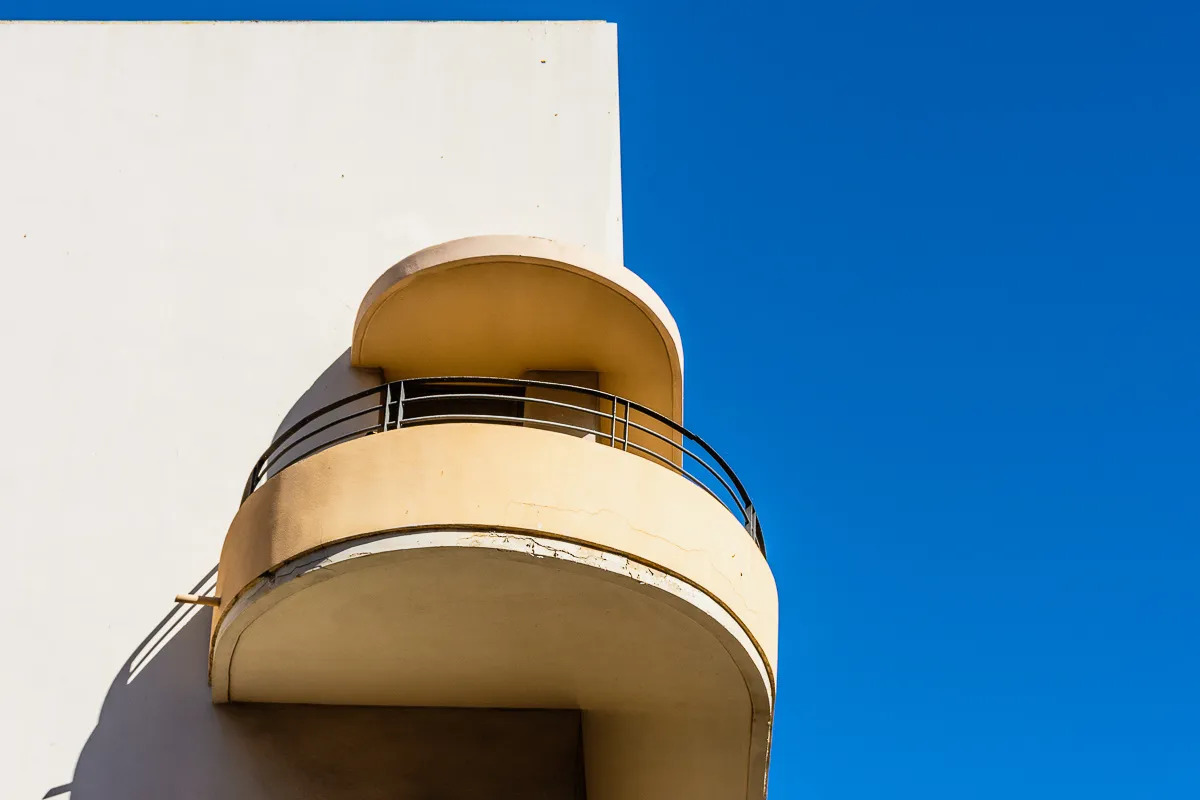
Image Source: holiday-golightly.com
The Bauhaus style leads to functional buildings that have little to no embellishments, unlike something you would see in Victorian architecture.
The simplistic and functional design goes beyond just buildings to other things like furniture. For instance, the Wassily chairs have the simplest forms while staying functional. The chair has been reduced to its fundamental plane and lines and looks like something you would quickly sketch on paper.
A Bauhaus building is not dependent on a design-first approach but a function-first model.
3) Flat Roofs
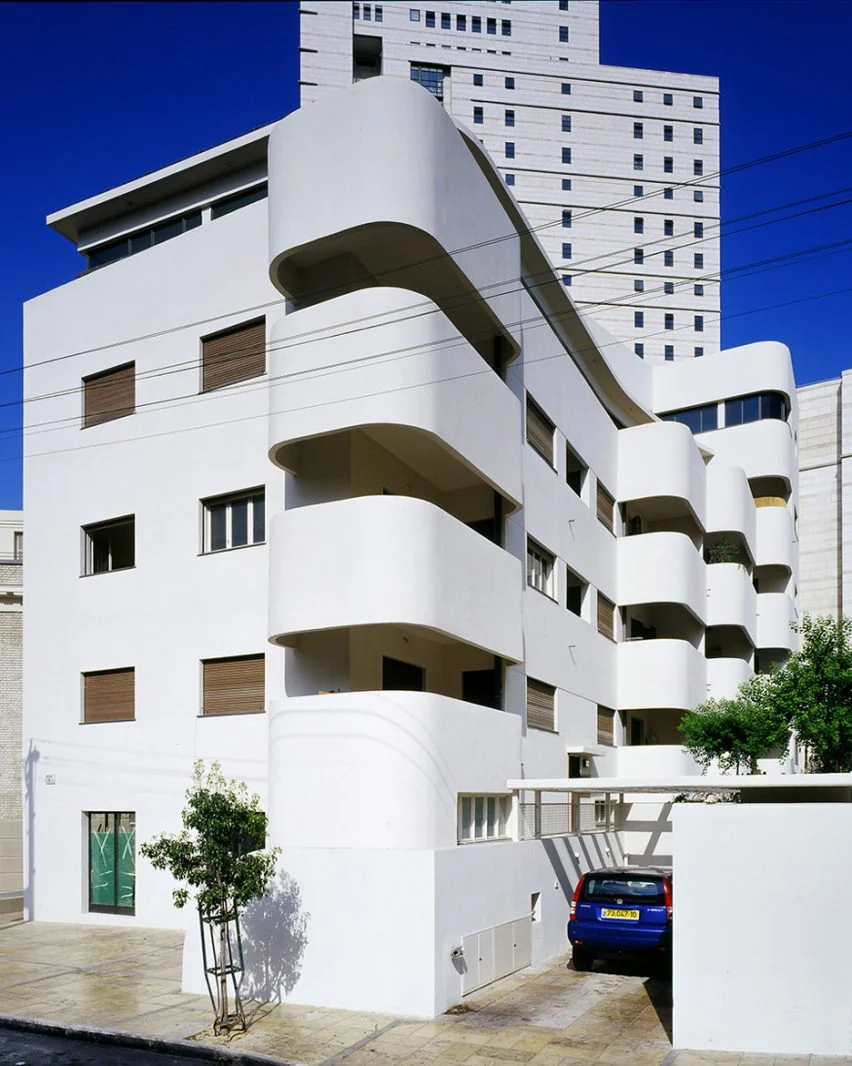
Image Source: dezeen.com
While the flat roof falls under the use of straight, simple lines, it deserves mention since it is an essential element we use to identify these houses. Roofs built by Bauhaus designers are flat and may seem to have nothing much going on. However, the roofs add an aesthetic element to the Bauhaus style.
A flat roof ensures the shape of the building stays geometric. A Bauhaus building is easy to detect among others as it will be the most simplistic design among those with immense intricacies.
4) Simple Colors
Just like what we see in modernist architecture today, the Bauhaus aesthetic features simple colors on the outside and primary colors in the interior design. The colors you will often see on the exterior of a Bauhaus-style building are beige, grey, or white.
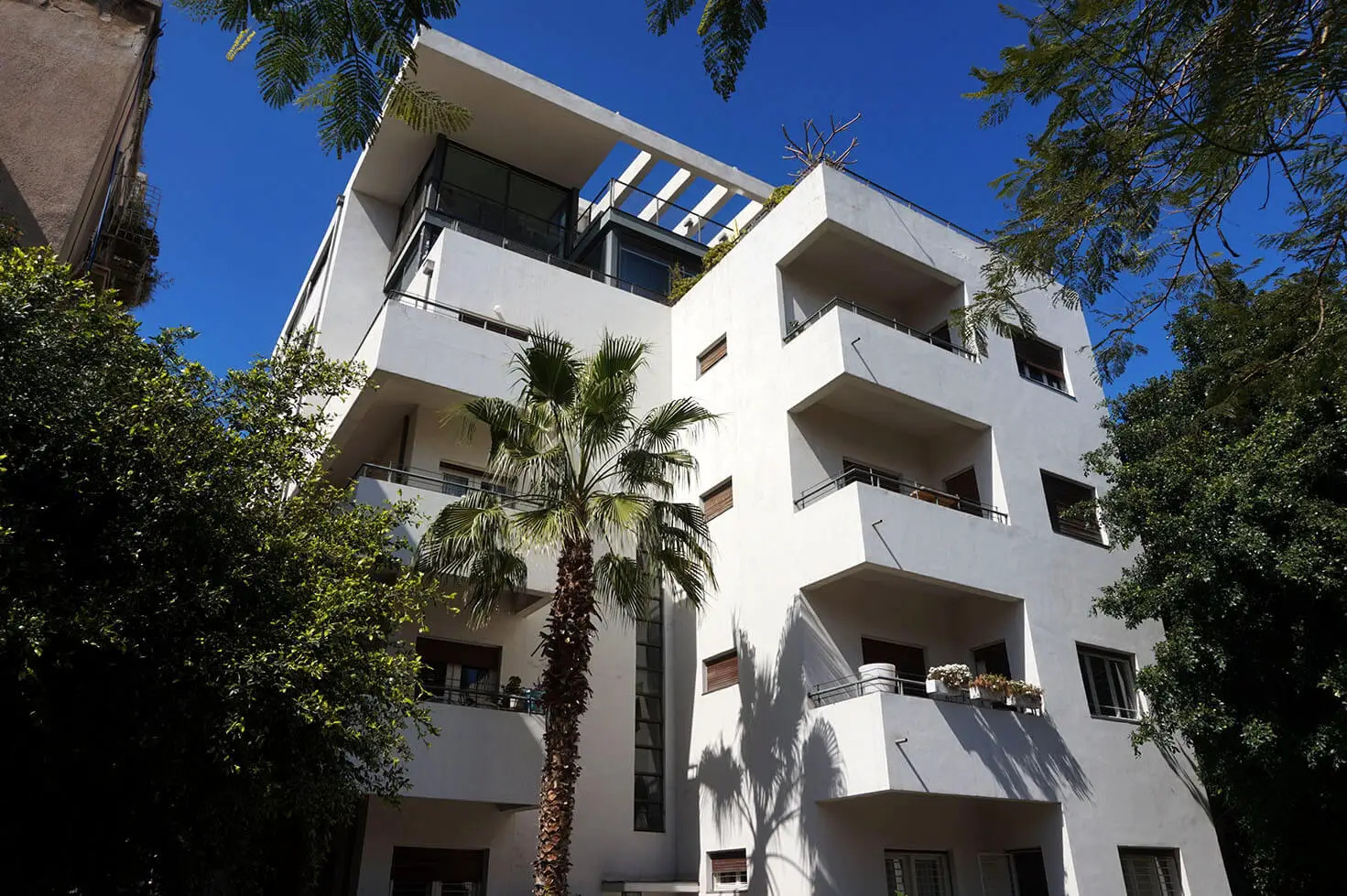
Image Source: happyfrogtravels.com
In the interior, you are likely to see primary colors used in a general way. For instance, you may notice the use of red on the walls and primary-colored furniture designs like yellow chairs. The Bauhaus style is a great idea when choosing colors for interior design projects.
The architect Walter Gropius envisioned the use of industrial colors on buildings. Most industries stick to only functional designs and not so much on the aesthetic side.
5) Holistic Design
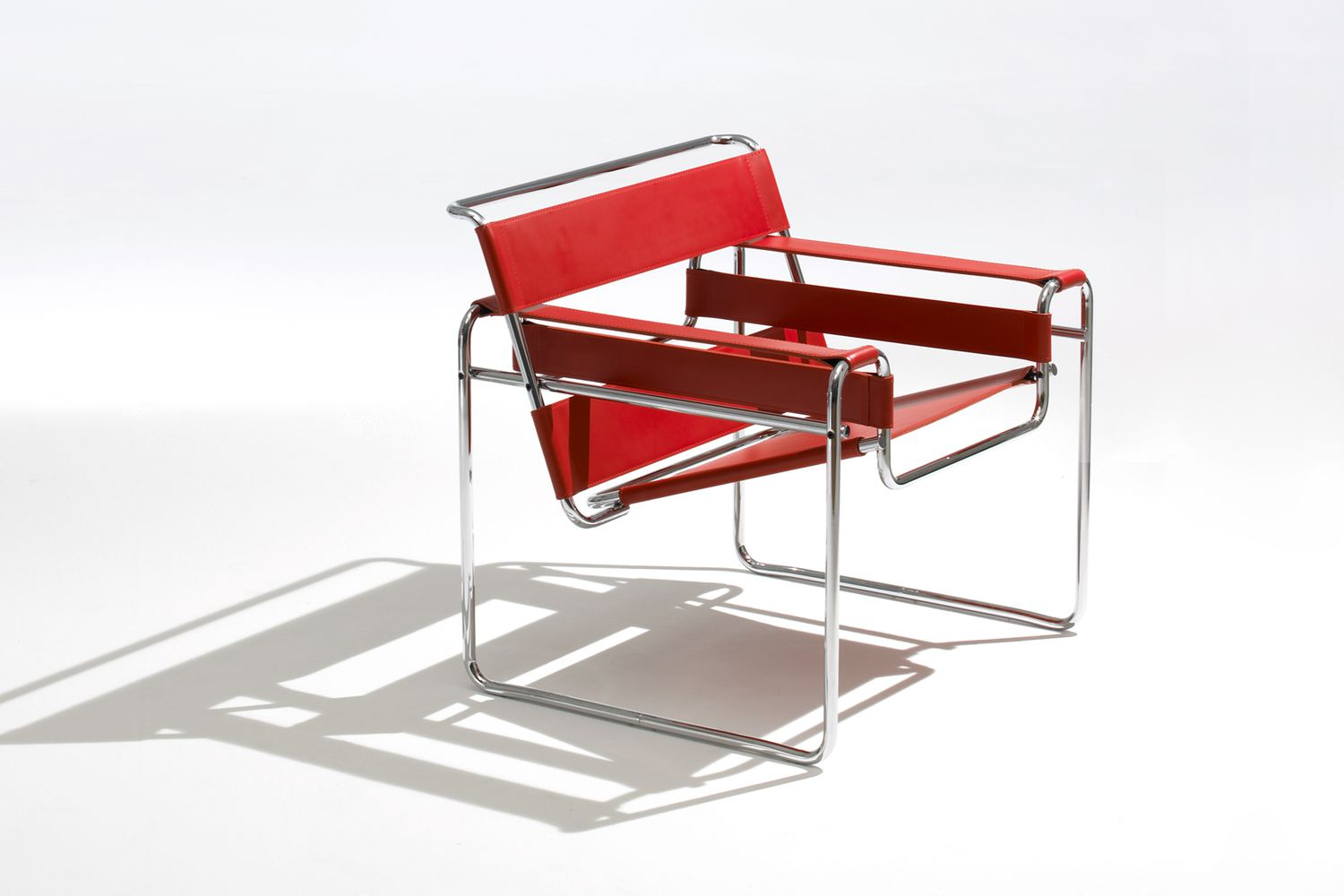
Image Source: bhg.com
The Bauhaus school precepts and ideas are at the core of their design ideas. The school considers all aspects of design and is not limited to buildings. After all, the Bauhaus style overlaps with other areas such as typography, cutlery, furniture design, home appliances, and more.
6) Materials
Since the Bauhaus style seeks to be sustainable through its design, only necessary materials are used in buildings and furniture design. Most Bauhaus architects use industrial materials for projects.
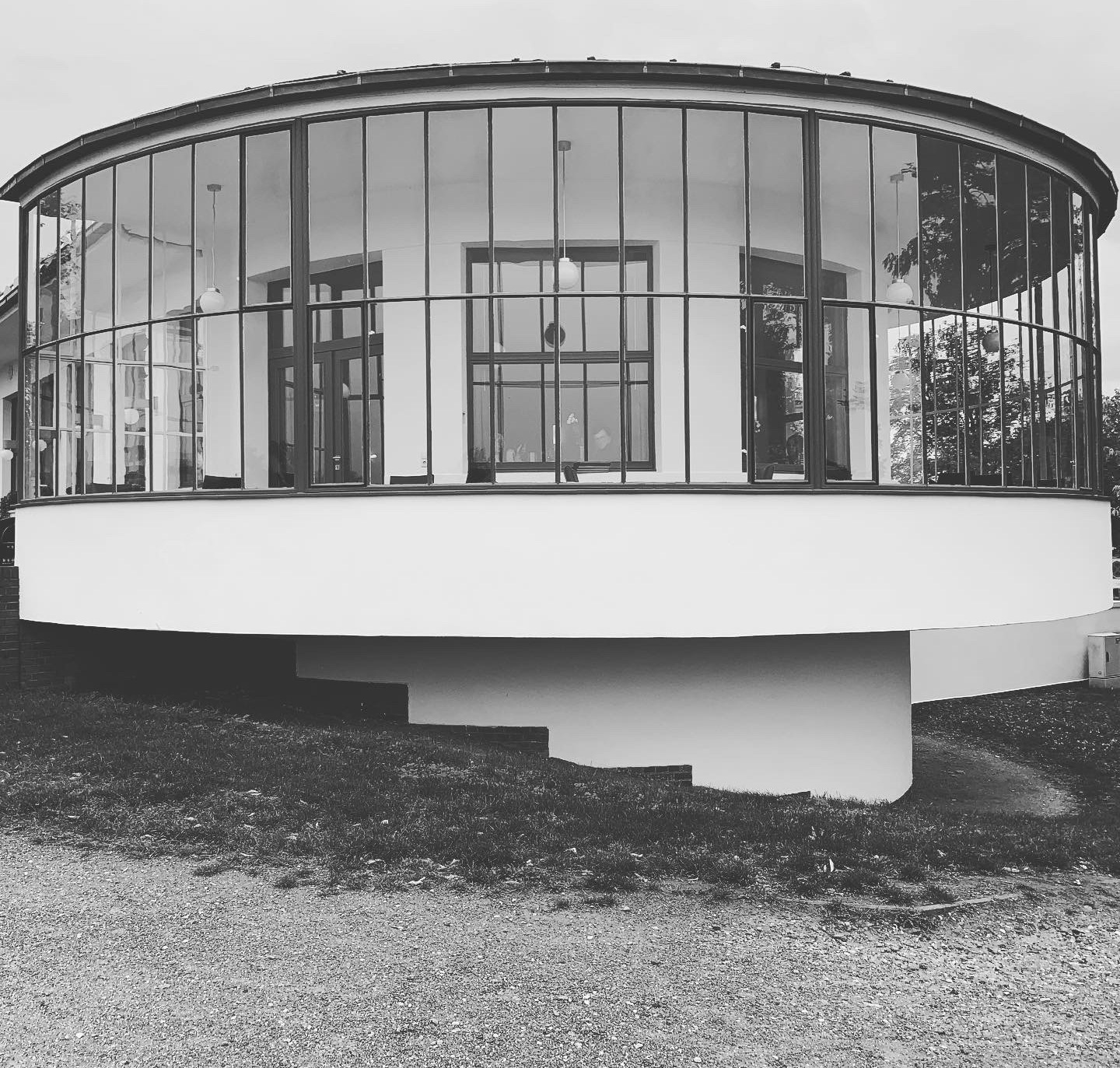
Image Source: stirworld.com
Materials are used practically and minimally in a Bauhaus-style project. Consequently, you will not see any extravagant and overly generous use of materials. You can see the impact of material use on Scandinavian minimalism, where the idea that “form follows function” is upheld.
This is not mean that there is no creativity at all. Bauhaus school has taught us to push the limits of simplicity. Moreover, minimalism made it possible to use industrially produced materials in most buildings.
7) Asymmetry
The Bauhaus influence can be seen in modern interior design and architecture, where neat lines are used and hardly any obvious symmetry in most buildings, making Bauhaus one of the most influential design schools ever.
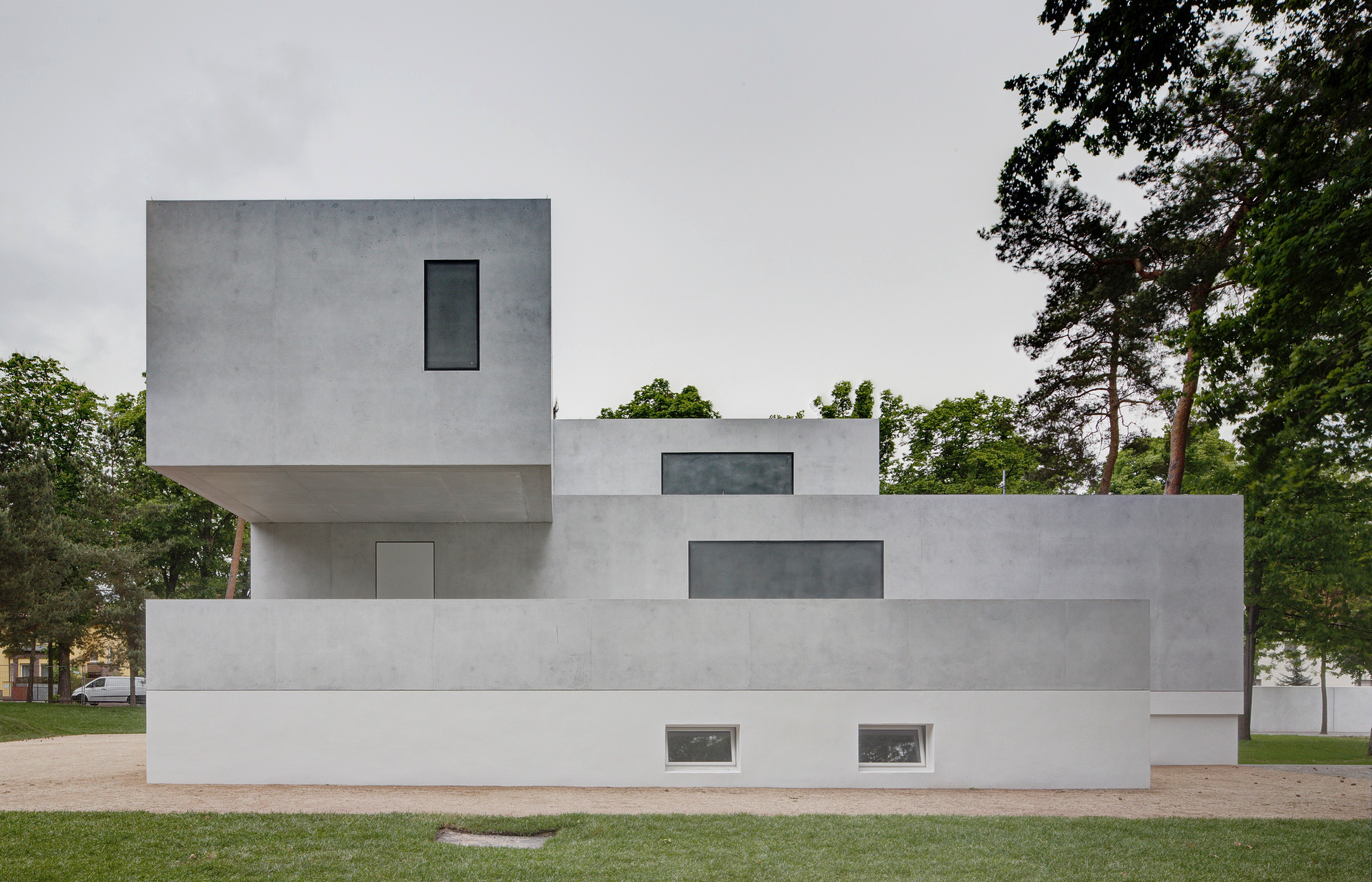
Image Source: archdaily.com
Despite no symmetry available in the design of Bauhaus buildings, other elements bring a sense of balance to the projects. For instance, the consistent use of colors ensures a balance in a project’s visual elements.
8) Neatness
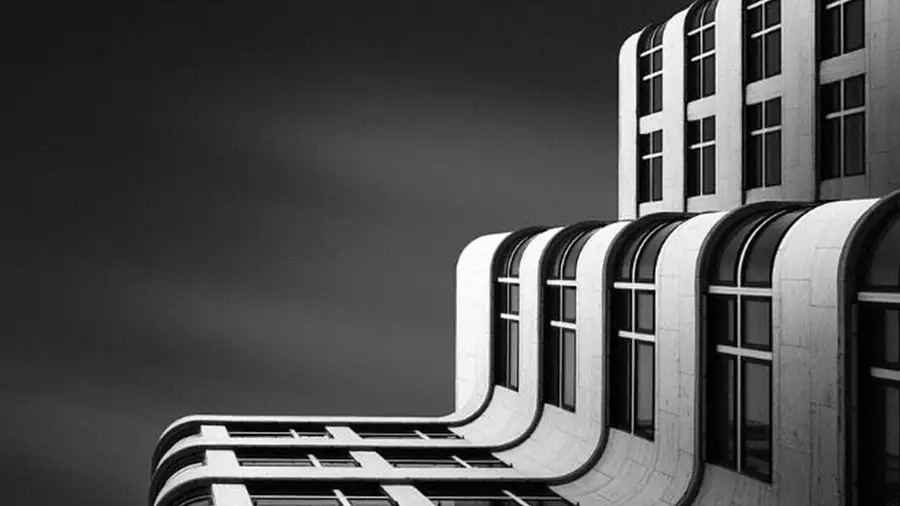
Image Source: numero.com
There is an obvious neatness when dealing with Bauhaus architecture. You will notice the use of plain colors with strong lines, bringing all elements together into neat arrangements. Modernist architecture has picked this element of Bauhaus, and you can see it all over. While other styles, like gothic architecture, had special features, none were as neat as the Bauhaus design.
Geometric shapes complement the principle of minimalism and functional-oriented design. The shapes are not symmetric in most cases, but the geometry is neat and well-defined.
9) Glass Curtain Walls
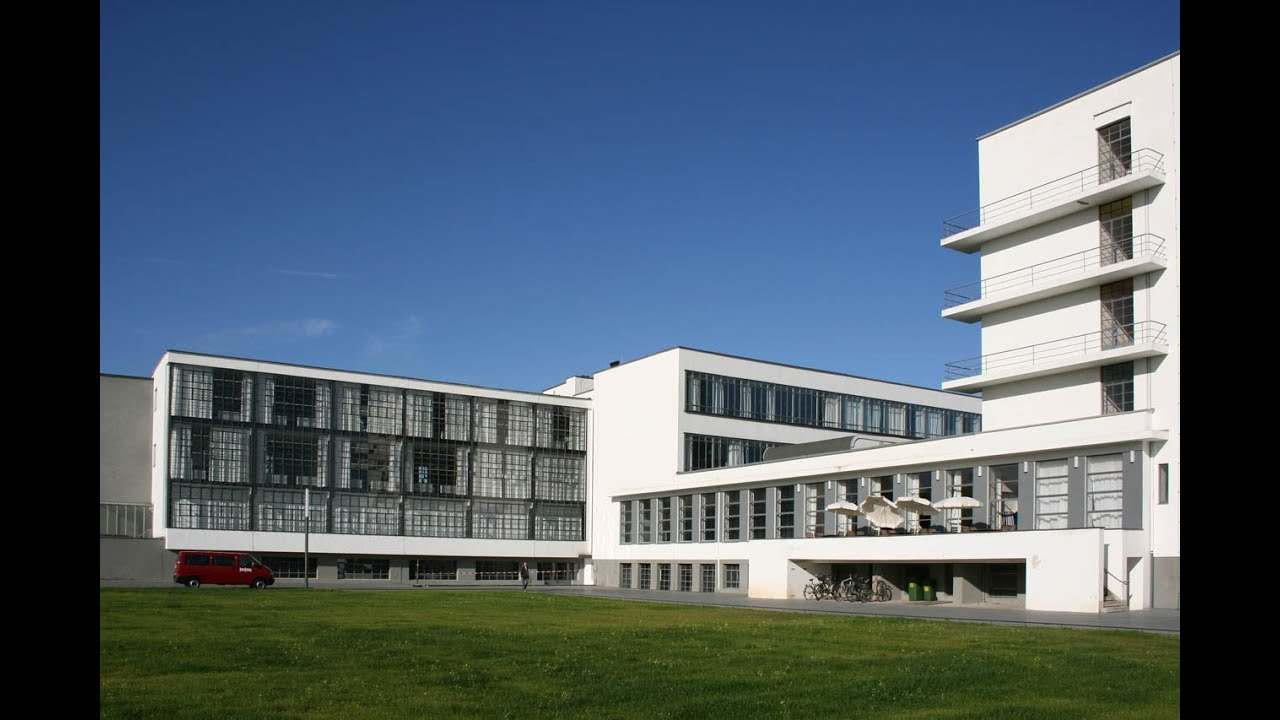
Image Source: artincontext.org
Glass was one of the materials in mass production during the post-war period, and the Bauhaus school incorporated it into its design. For instance, glass curtain walls can be seen in many Bauhaus buildings and are one of the main ways to identify a Bauhaus structure.
10) Use of Steel
The use of steel is at the core of the Bauhaus design as it is one of the materials that was covered up in buildings before the Bauhaus school stepped in. Steel is used openly in the Bauhaus style, and since the material is malleable, it can make the best lines when designing.
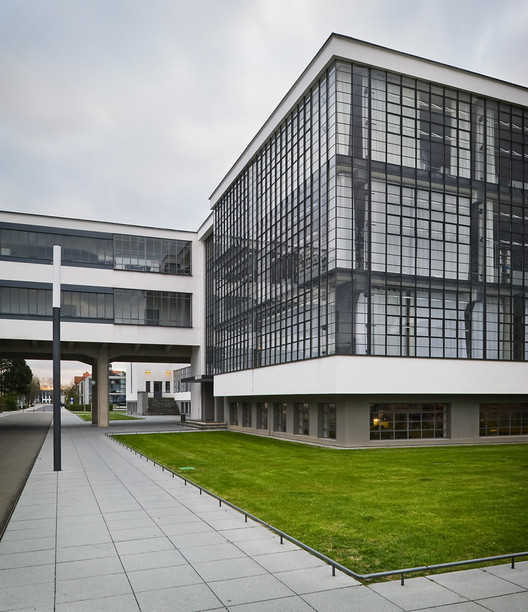
Image Source: archdaily.com
Furthermore, steel is mostly used on appliances, fixtures, frames, etc.
11) Concrete
Most Bauhaus-style buildings are made of concrete, which is easy to use to achieve simplicity. Concrete is ideal for a simple design, such as an open and smooth facade.
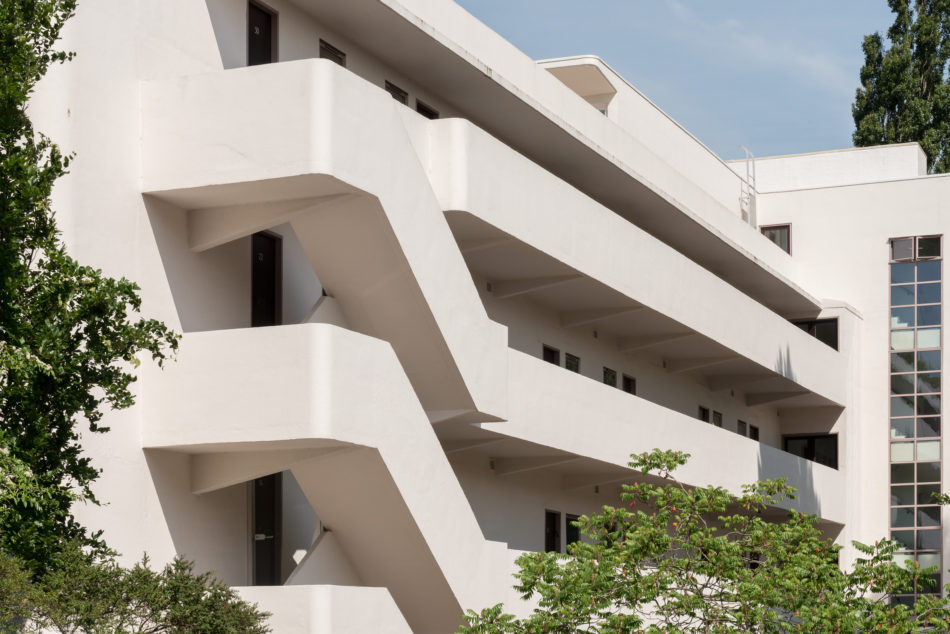
Image Source: themodernhouse.com
Since concrete was one of the industrial materials produced at the time, it was a prominent feature during the Bauhaus period.
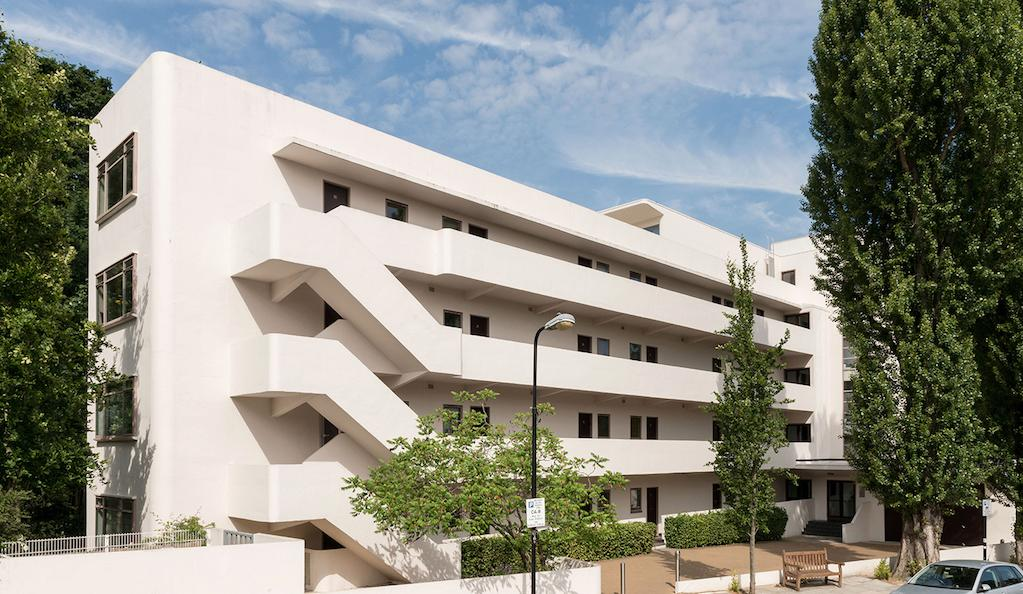
Image Source: culturewhisper.com
12) Mass Production
Mass production is at the core of the Bauhaus design. Since the goal was to repair the damage done during the Great War, there was the need to use readily available and easy-to-produce materials.
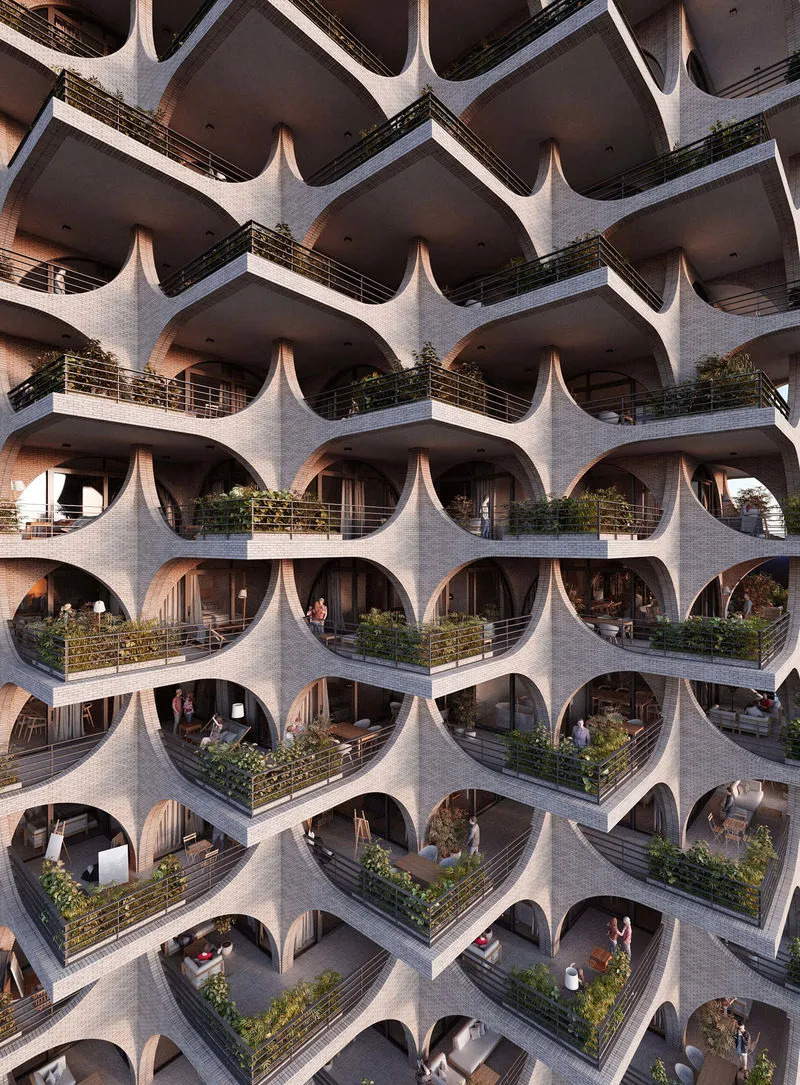
Image source: trendhunter.com
The industrial materials used in Bauhaus buildings include glass, steel, and concrete.
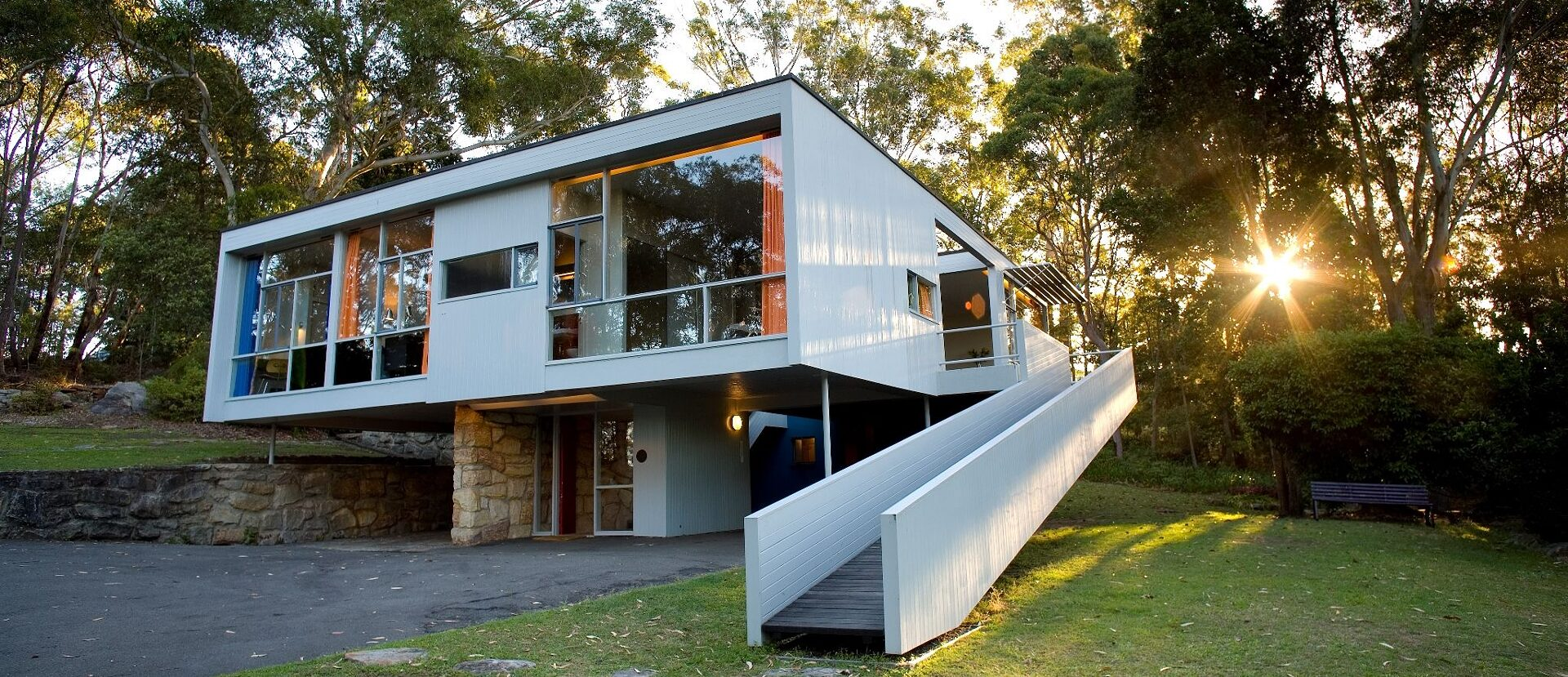
Image source: goethe.de
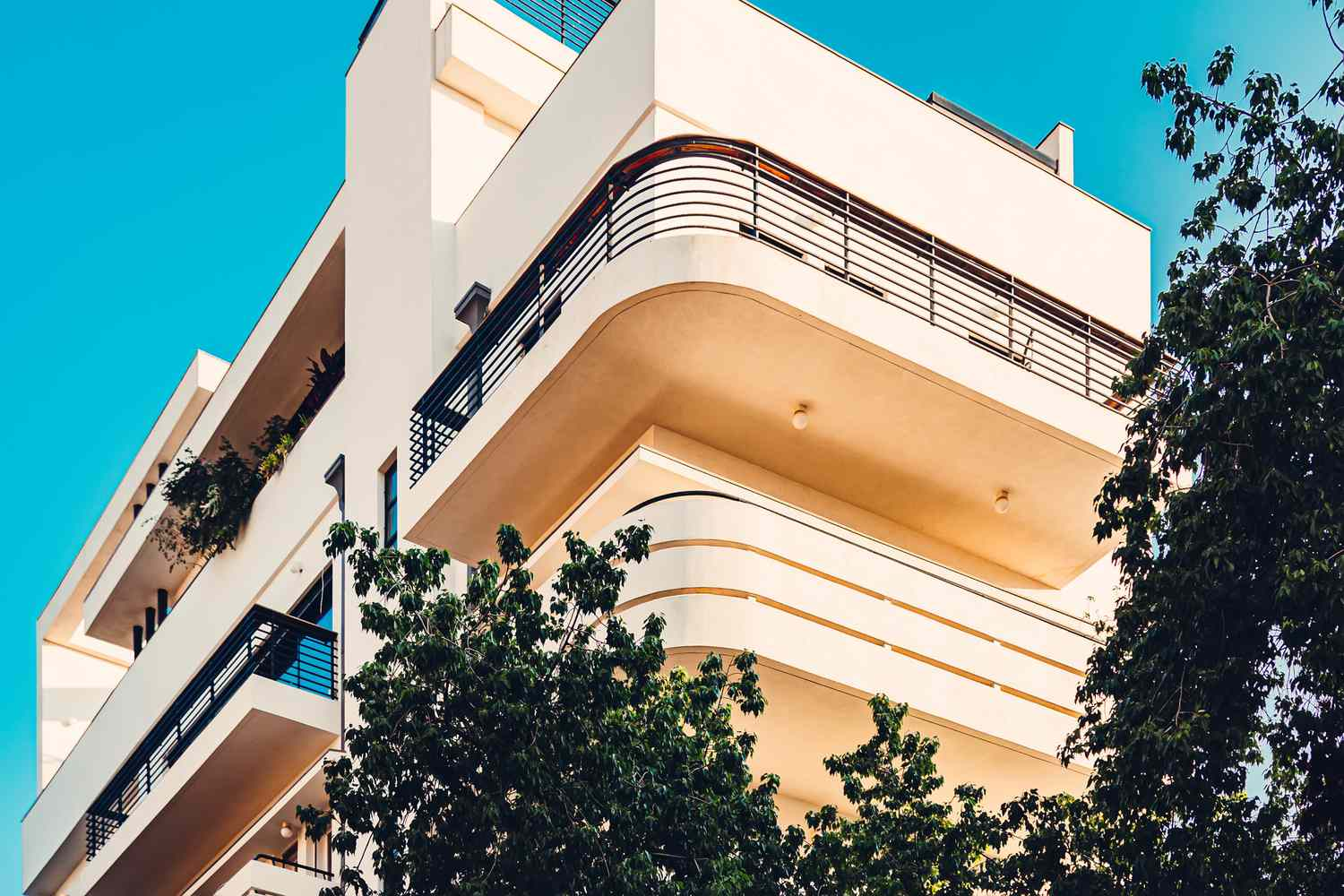
Image source: mydomaine.com
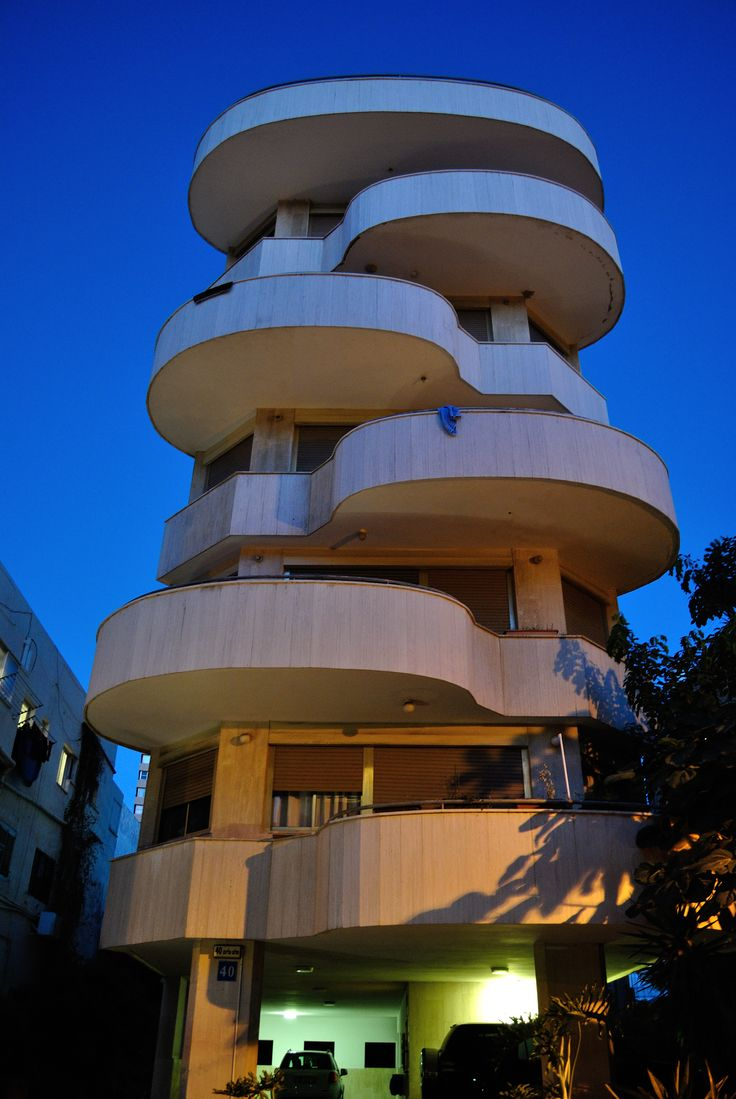
Image Source: pinterest.com
The emphasis on technology opened up the opportunity for architecture modernization by using modern materials in building projects.
13) Material Integrity
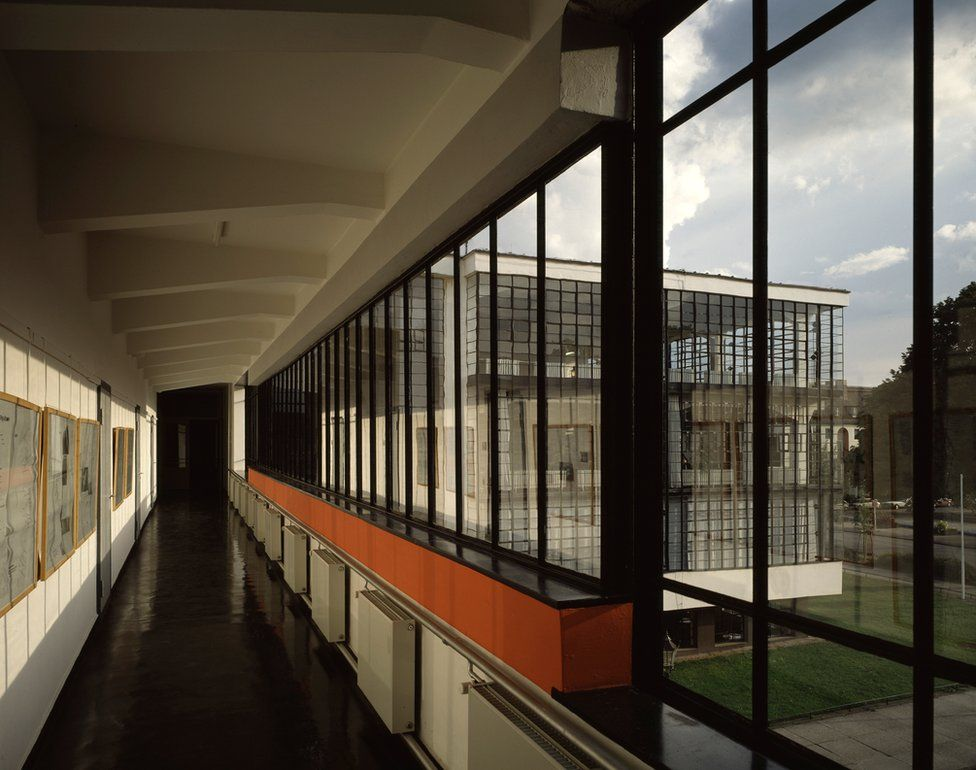
Image Source: bbc.com
Bauhaus architecture style sought to use materials in their rawest form. Gropius wanted to celebrate the nature of every material he used in a building or furniture design. You can see the use of materials such as steel in their naked nature without hiding them in expensive finishes that go against the principles of Bauhaus.
14) “Gesamtkunstwerk”
This hard-to-read word is at the core of Bauhaus school principles. “Gesamtkunstwerk” means a complete work of art, and it instills the use of all forms of art to create a complete form of architecture.
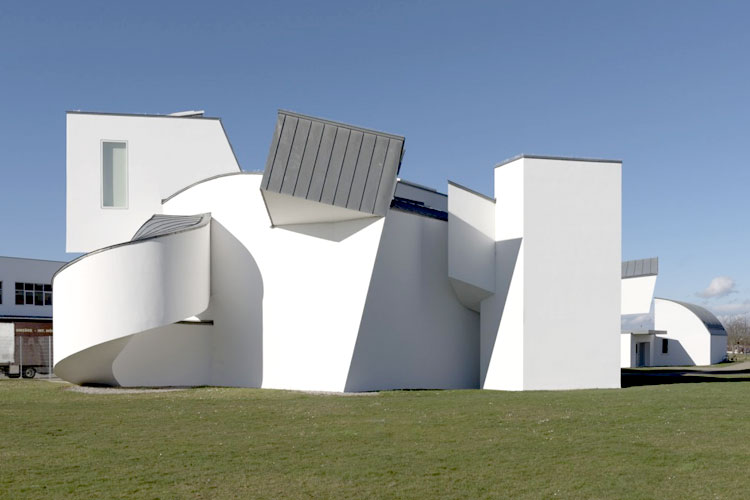
Image source: curriculumnacional.cl
Just before World War I, there were two main forms of art; arts and crafts and fine arts. The fine art school taught architecture and academic art forms, while the arts and crafts schools included craftsmen. The Bauhaus movement brought together the two groups to create a magnificent architectural period.
15) Renewable Methods Applicable Across Generations

Image Source: masterclass.com
Since the Bauhaus movement is based on principles and not necessarily rules, the movement will not die soon. After all, the principles are applicable across many periods. For instance, the principle that states that form needs to follow function is one that you can apply today as it was applied back in the day.
Examples of Bauhaus Architecture
1) Gropius House, Lincoln, Massachusetts
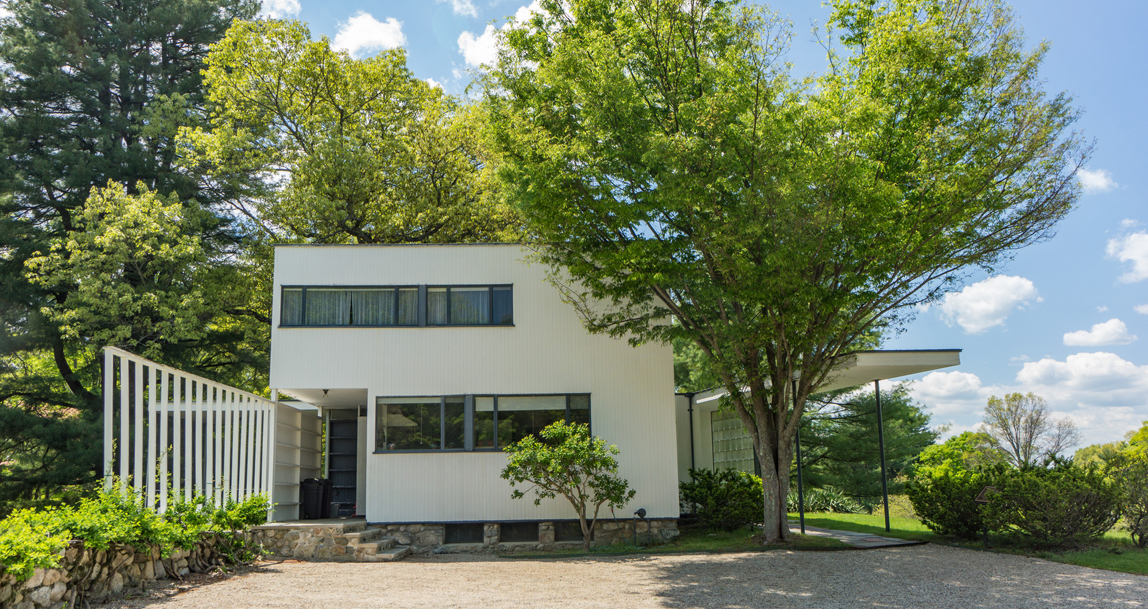
Image Source: historicnewengland.org
The Gropius house is a model building for the Bauhaus movement. The house has all the elements of the Bauhaus school of thought, including straight lines, a flat roof, plain colors, functional design, and a minimalist approach to the building
2) Bauhaus Dessau, Germany
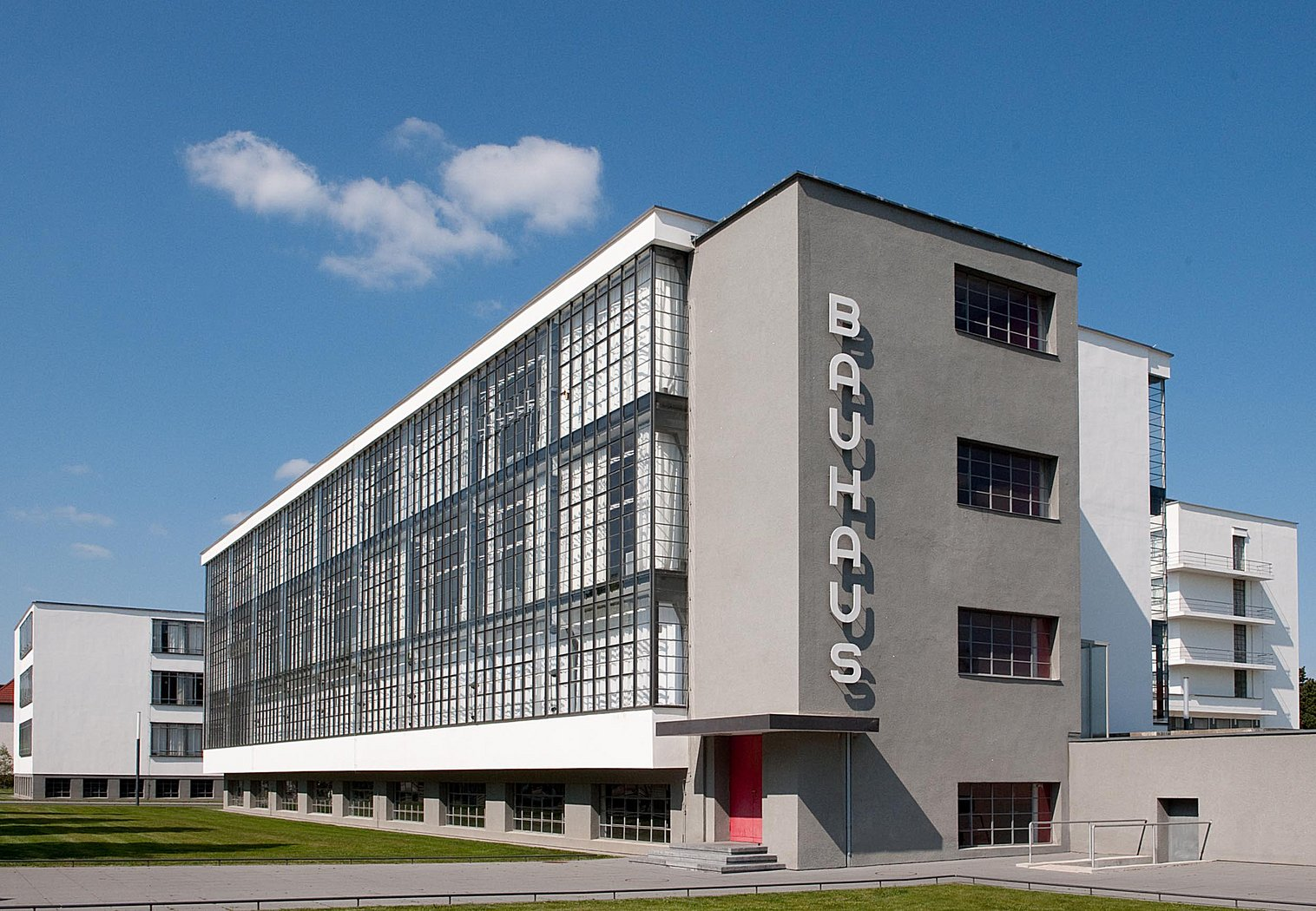
Image Source: bauahus-dessau.de
The Bauhaus Dessau is a good example of the use of industrial materials on buildings. The steel and glass-curtain walls are characteristics of the Bauhaus architecture style used on many buildings. The materials used on the building are naked, and the steel parts are visible, unlike other structures.
The flat roof, the simple design, and the straight lines are textbook examples of Bauhaus.
3) Poli House, Tel Aviv
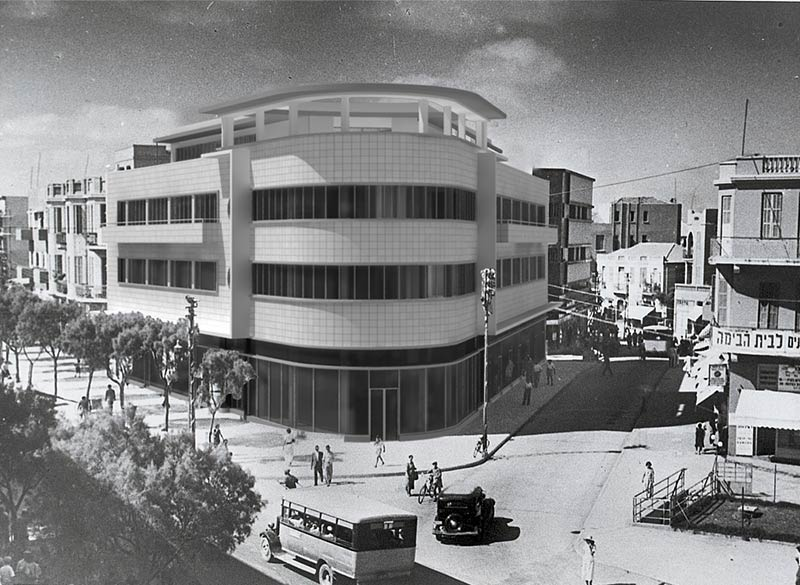
Image Source: architecturelab.net
The Poli House is right in the middle of Tel Aviv, a source of pride for the Bauhaus style. The house has straight lines, a flat roof, and glass-curtain walls in certain sections. The Poli House is neat and has plain colors and a minimalist design that has no excessive decoration.
4) Villa Tugendhat, Czech Republic
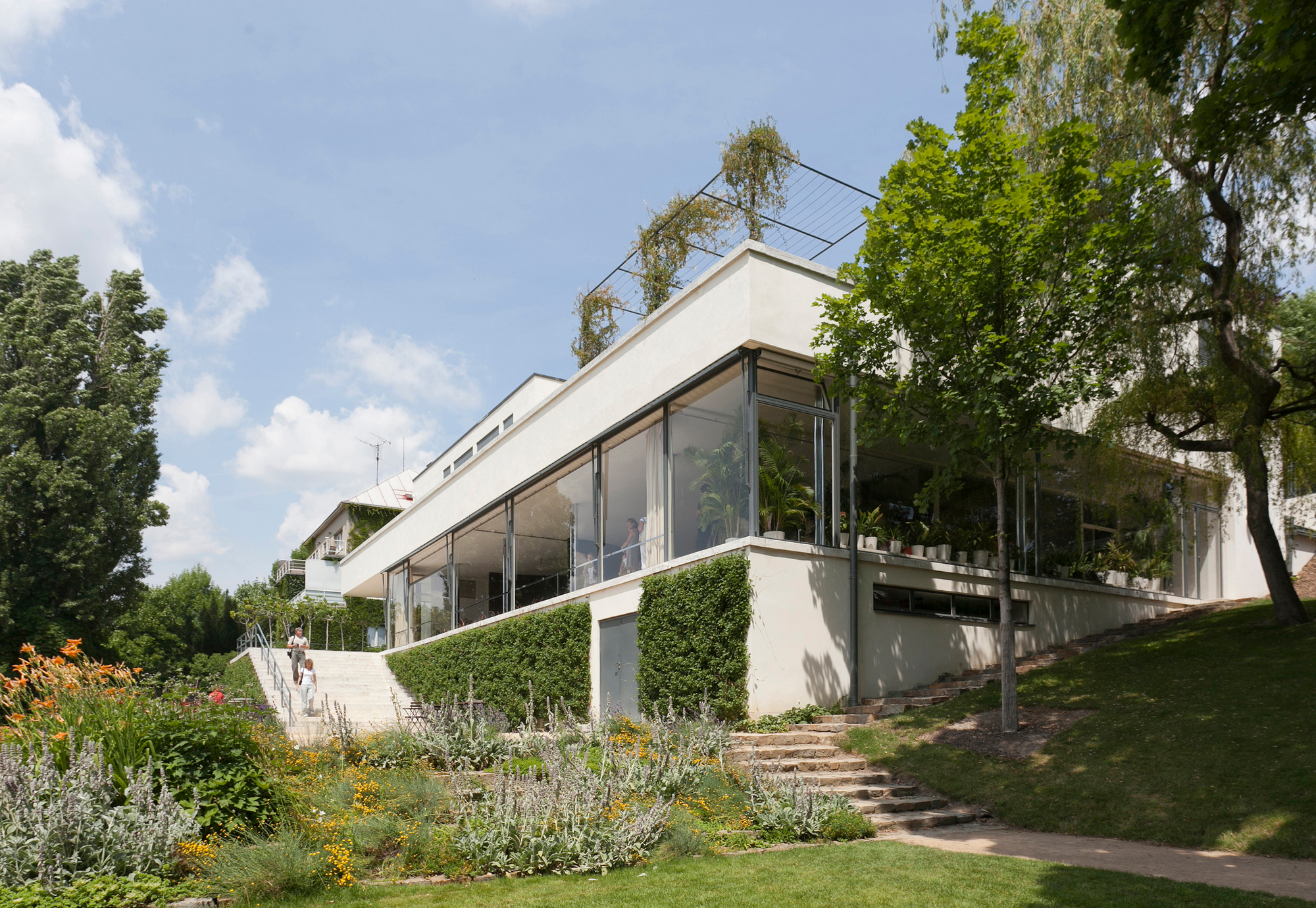
Image Source: archdaily.com
The Villa Tugendhat is somewhat similar to the Gropius house in many ways. Their large windows made of glass and plain colors are significant characteristics of the Bauhaus style. The roof of the building is flat, and the use of steel can be seen on the roof.
5) Fagus Factory, Germany

Image Source: niedersachsen-tourism.com
If there is a Bauhaus movement building that exemplifies the use of industrially produced material, it is the Fagus Factory. The building is made of steel, concrete, and a glass-curtain wall in its entirety. There are no attempts to hide the materials as the principles of Bauhaus emphasize only function-oriented use of design.
6) Meisterhäuser (Master Houses of Kandinsky and Klee), Germany
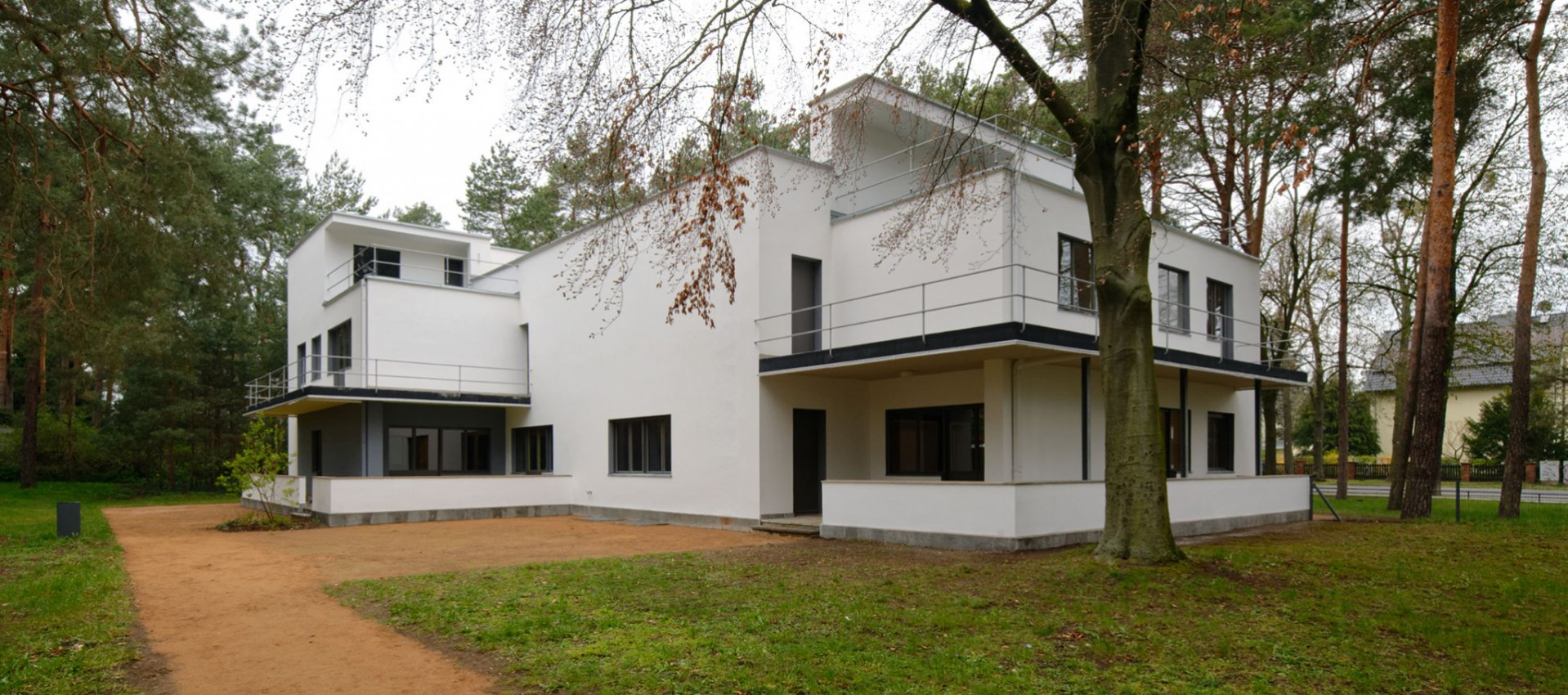
The master’s house is almost a replica of the Gropius house and the only difference between the two houses is dimensions. Every other feature, like the colors, the use of lines, the roof, the windows, the concrete, and the asymmetry of the design, illustrates Bauhaus principles.
The Masters’ House is simple and function-oriented. There are no extra or unnecessary decorations on the house.
7) Bauhaus Museum Weimar, Germany
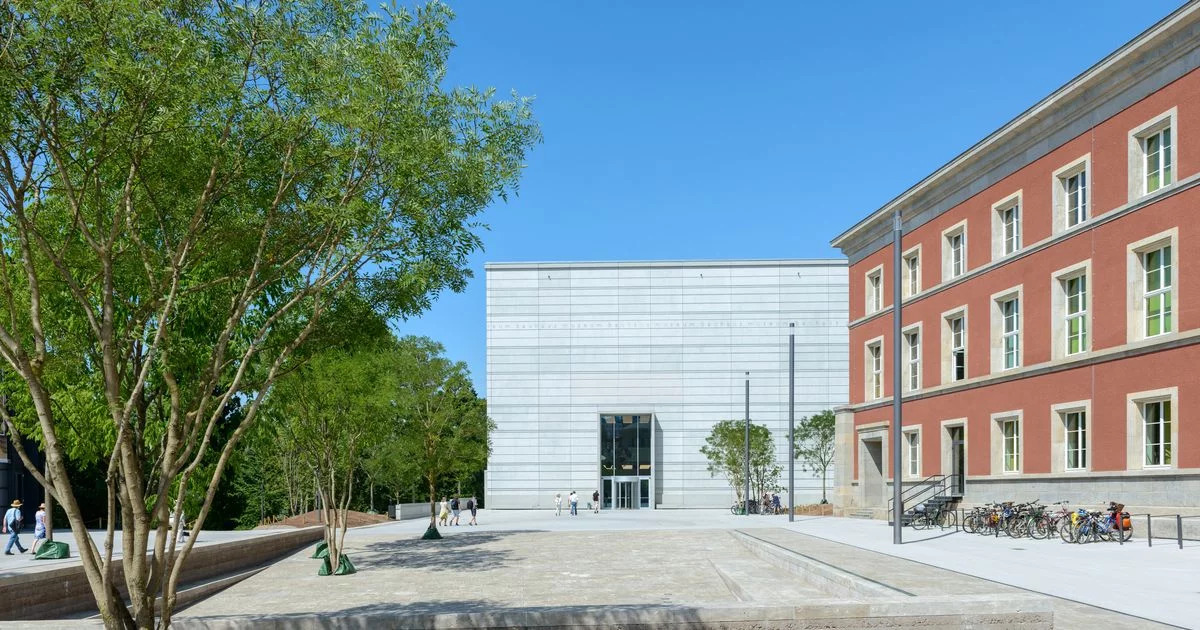
Image Source: klassik-stiftung.de
The Bauhaus Museum Weimar is a monument built to signify the Bauhaus movement. The building follows the characteristics of Bauhaus architecture using simple design and colors.
Compared to the building next to it (as can be seen in the image), the house design is basic and has no “unnecessary” decorations. The building next to it takes its inspiration from Victorian architecture, signified by its brick-colored wall, decorated windows, and industrial revolution style design.
8) Zentrum Paul Klee, Switzerland
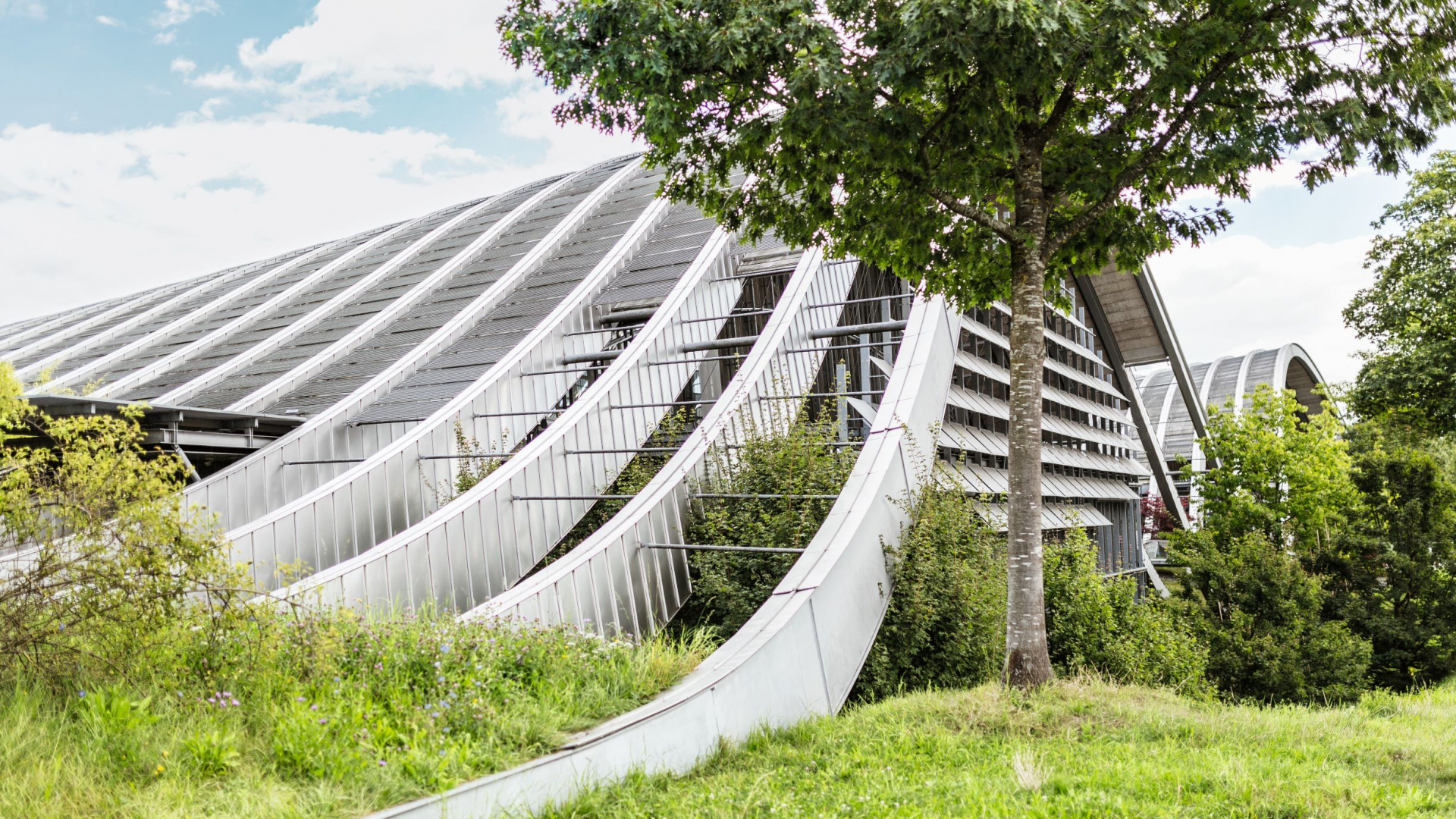
Image Source: bern.com
While the design looks experimental, the Zentrum Paul Klee has some vital characteristics of the Bauhaus building style. The building is made of steel and glass, none of which is hidden from the naked eye.
Most of the building design has no apparent function, which goes against some principles of the Bauhaus building style. The building looks more aesthetic than functional. However, the other features of the building, like colors and materials, follow the Bauhaus aesthetic.
9) 117 Rothschild Boulevard, Tel Aviv
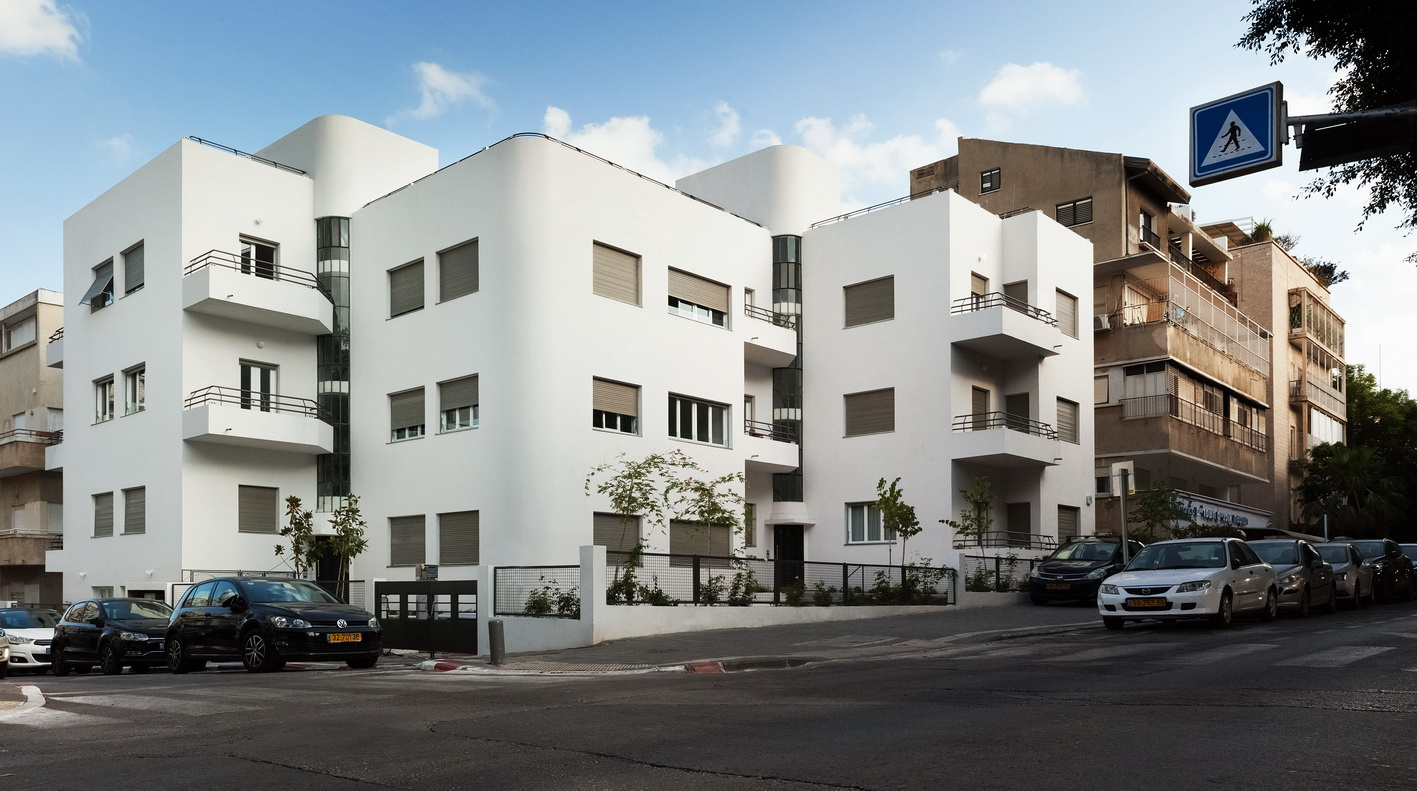
Image Source: amnon-baror.co.il
117 Rothschild Boulevard is a minimalist example of the Bauhaus design. There is a stark difference between the house and the others around it. Unlike the neighboring houses, 117 Rothschild Boulevard has a function-oriented design. For instance, the roof of the building is flat, and the colors are plain. Additionally, the shapes used on the building are geometric, and there is a simple use of shapes on the building.
10) Bauhaus in Tel Aviv
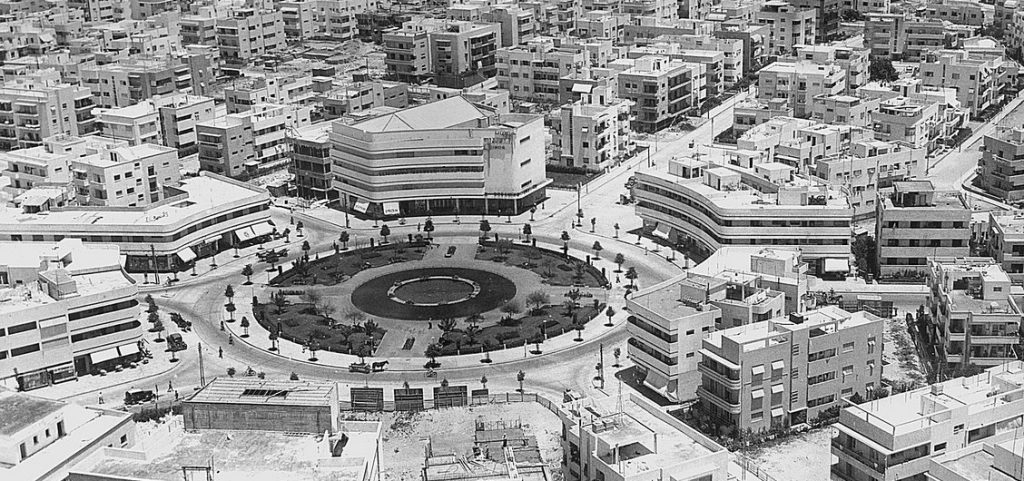
Image Source: hermitagefoundation.com
Tel Aviv is known as the “white city” because of the involvement of modern architecture in city planning. The Bauhaus design is at the center of modern architecture used in Tel Aviv, and almost all the buildings in the city exemplify the design.
Tel Aviv is a world heritage center for its Bauhaus architecture.
Here are a few examples of buildings in the white city that have the Bauhaus style in their design.
i) The Ehrlich House
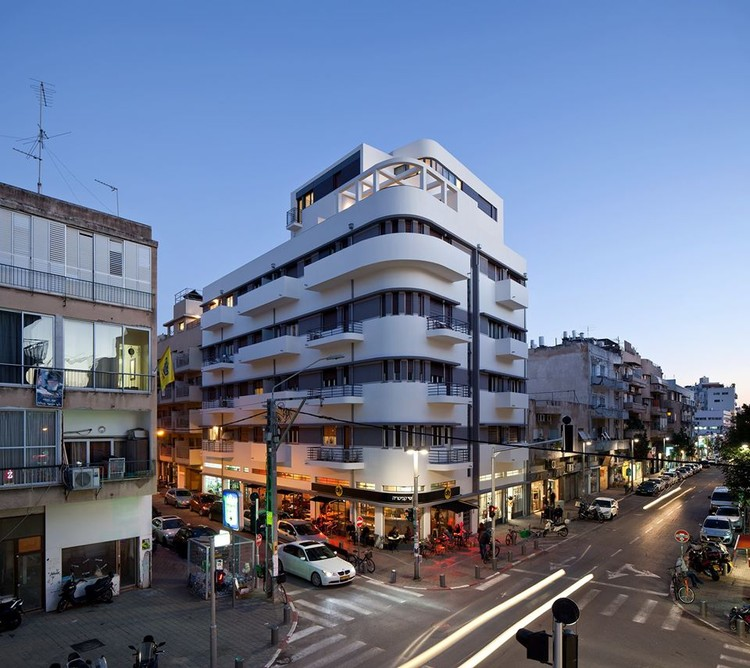
Image Source: archdaily.com
ii) The Hotel Cinema

Image Source: gpsmycity.com
iii) Engel House
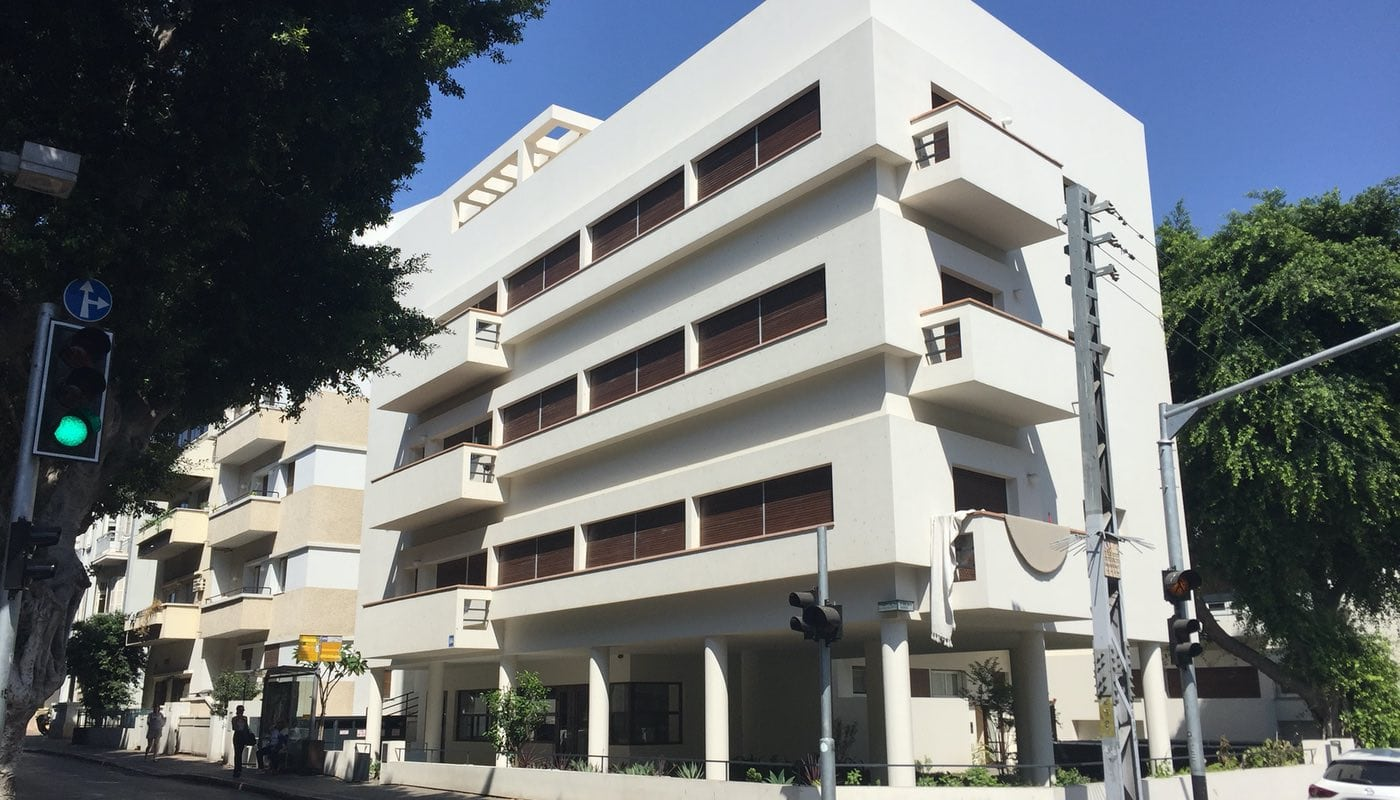
Image Source: bauhaus-center.com
Famous Bauhaus Architects
a) Peter Keler
Peter Keler is one of the famous architects who came up with the simplest of designs in interior design. Keler is a bug in furniture design, which is one of the main characteristics of Bauhaus architecture.
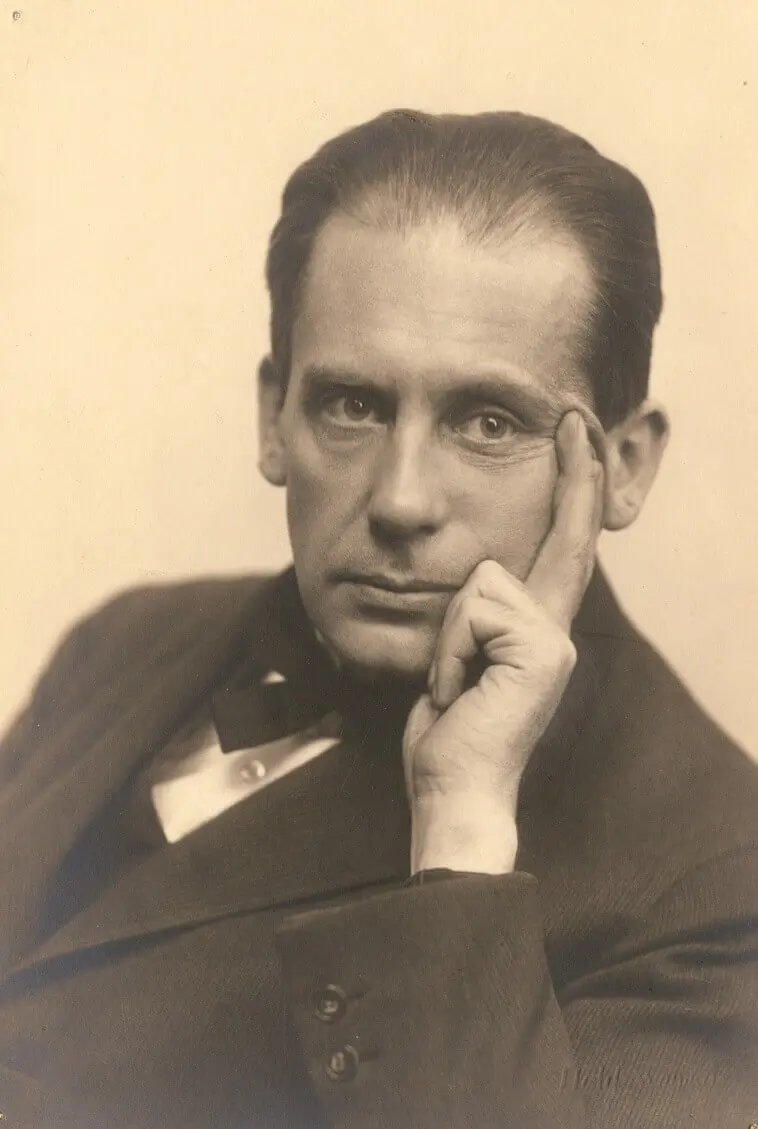
Image Source: archi-living.com
Peter was trained at the Staatliches Bauhaus, where he interacted with and was inspired by Wassily Kandinsky’s works.
b) Johannes Itten
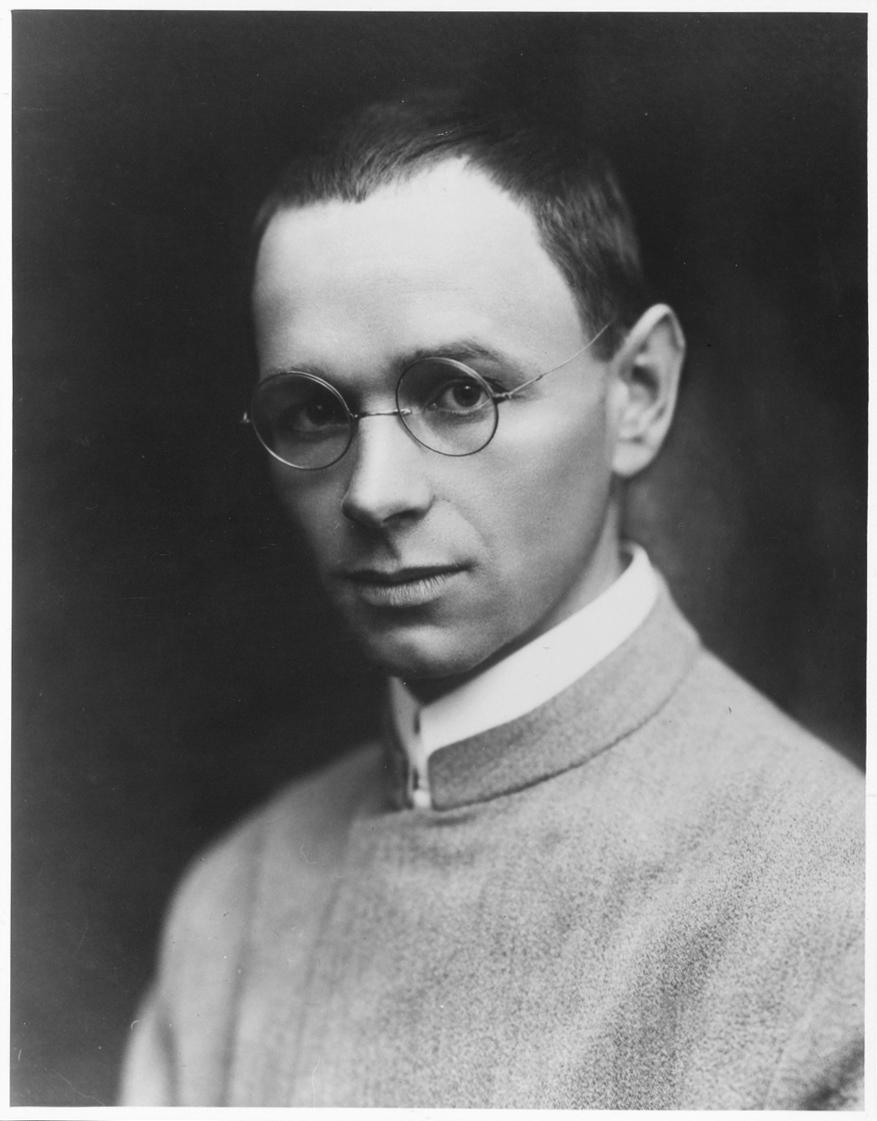
Image Source: zb.uzh.ch
Trained as an elementary school teacher, Johannes Itten became a lecturer and a big part of the Bauhaus school’s driving force. Johannes encourages students to copy the old masters and architects less and focus more on experimenting with their styles.
c) Hannes Meyer
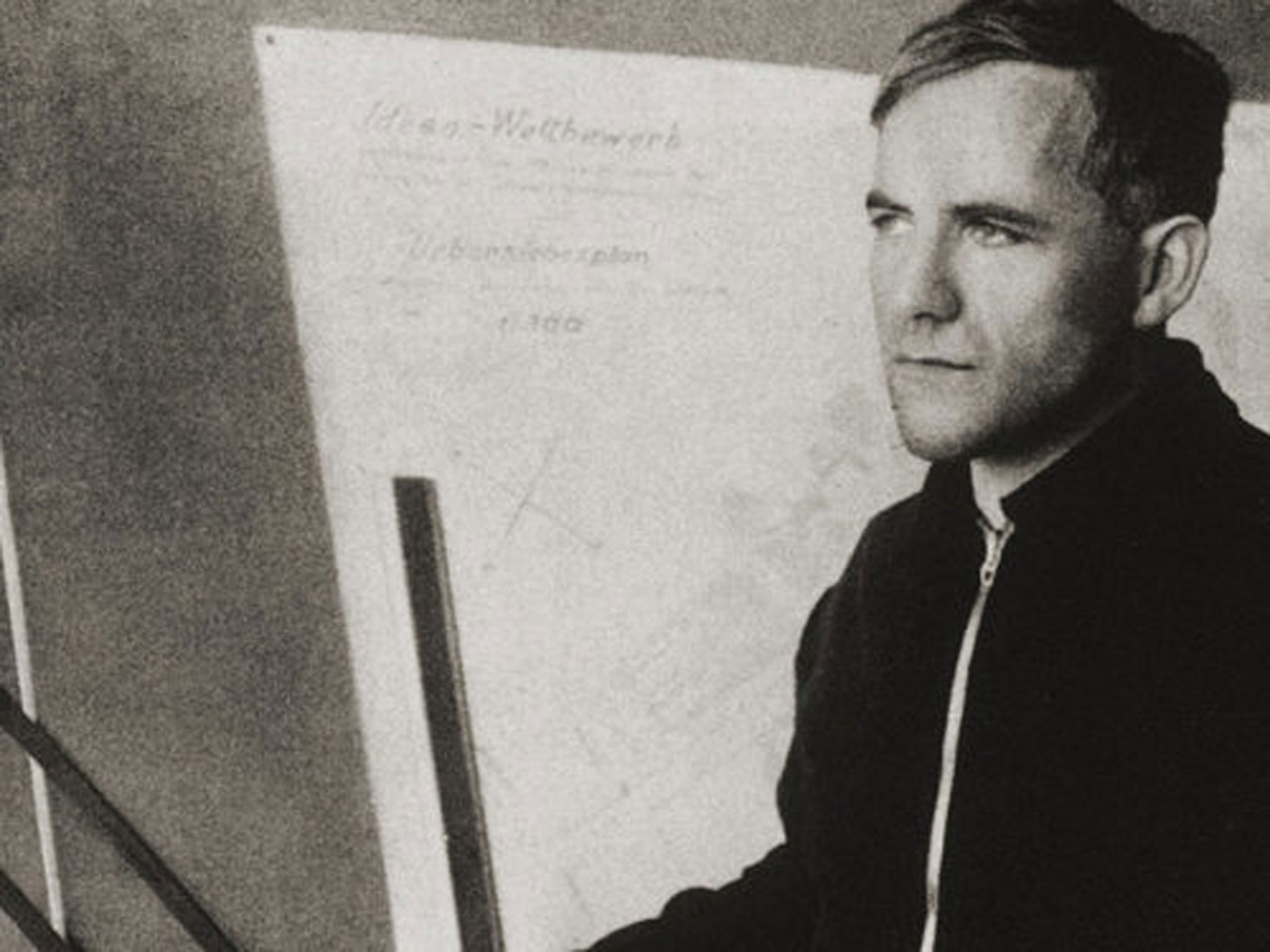
Image Source: metalocus.es
Meyer was picked by Walter Gropius himself and was one of the directors of the Hausbaus school. Meyer championed that architecture has nothing to do with aesthetics but more with functional demands. This idea led to the use of low-cost materials and designs.
d) Marcel Breuer
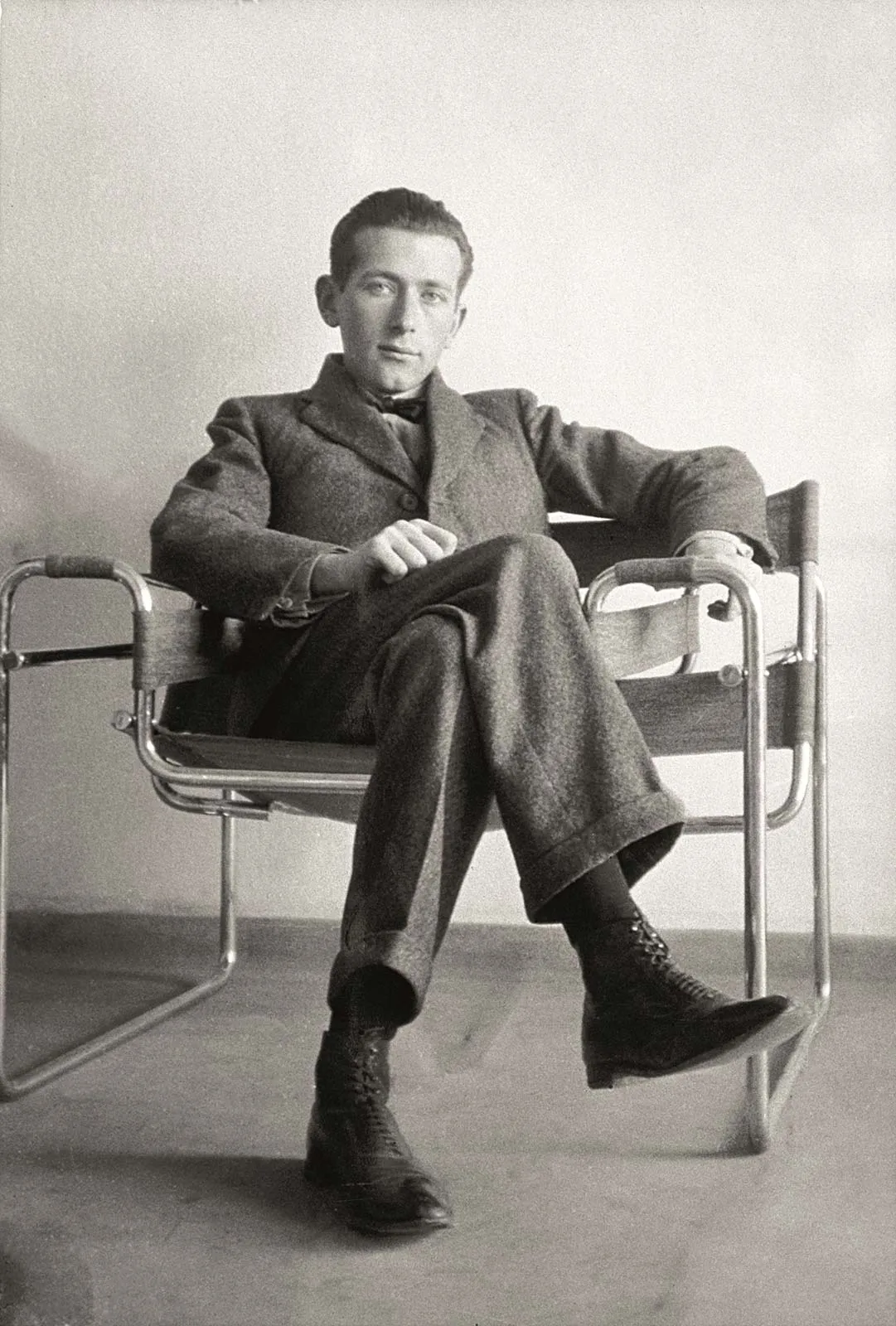
Image Source: britannica.com
Marcel Breuer was a student at the Bauhaus and later a lecturer. He was well known for his chair designs which epitomized industrial design and applied arts.
Final Thoughts
Bauhaus has quickly become an international style because of the practicality it brings to the table. The Bauhaus teaching methods and architectural styles remain relevant, even in the face of contemporary and modern alternatives.
Featured Image Source: deutschland.de

