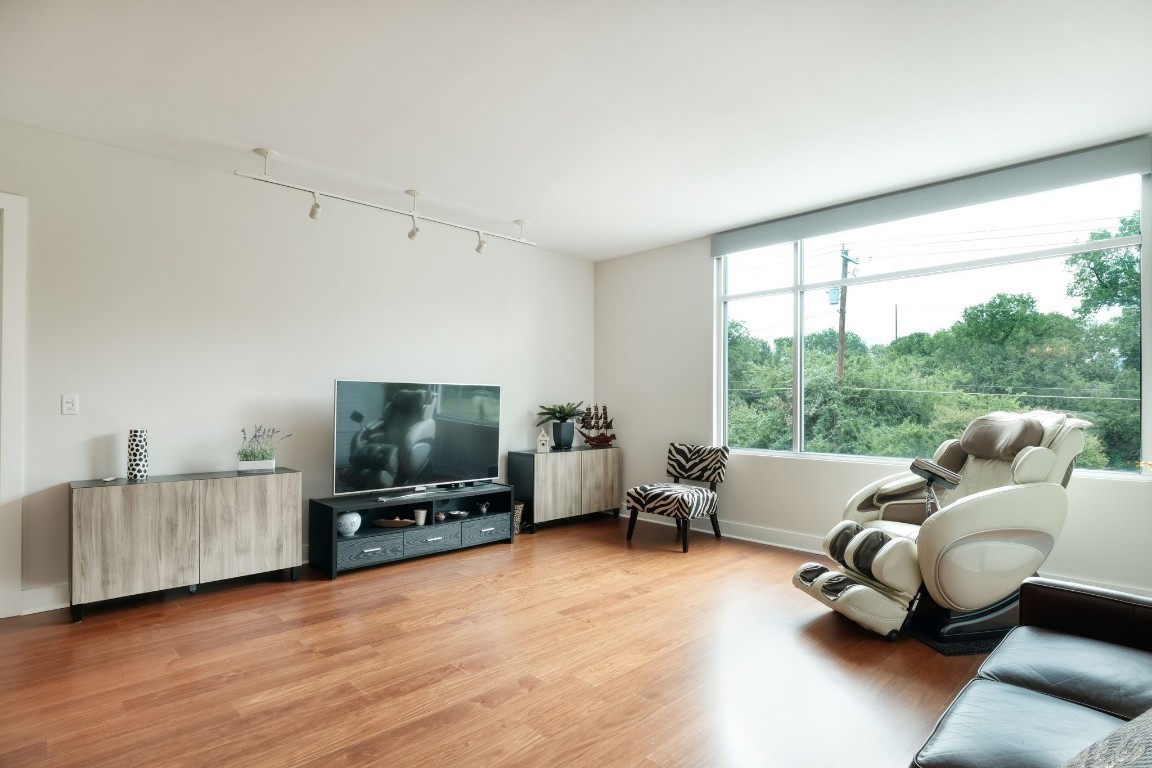- 1 year
- 5 year

Redesign your home with AI
Additional resources
View estimated energy costs and solar savings for this home
View Internet plans and providers available for this home
| $499,000 | 1 bed | 1 bath | 862 sq ft |
About climate risks
Most homes have some risk of natural disasters, and may be impacted by climate change due to rising temperatures and sea levels.
We’re working on getting current and accurate flood risk information for this home.
We’re working on getting current and accurate fire risk information for this home.
We’re working on getting current and accurate heat risk information for this home.
We’re working on getting current and accurate wind risk information for this home.
We’re working on getting current and accurate air risk information for this home.
Track this home's value and nearby sales activity