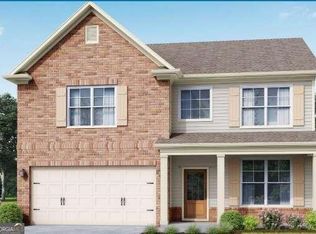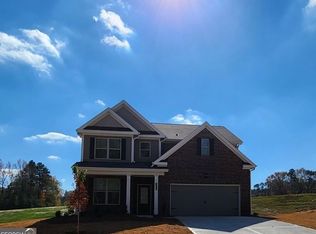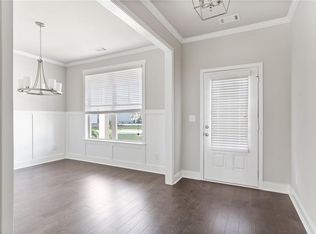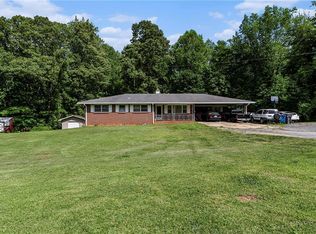Welcome to your cozy retreat, a charming two-story haven that exudes warmth and comfort. Nestled amidst a serene neighborhood, this delightful four bedroom "Heron Cottage Plan" offers a perfect blend of functionality and relaxation. As you step inside, you'll be greeted by a welcoming two-story foyer that leads you into this open concept home. The design seamlessly connects the living room, dining area, and kitchen creating a spacious and inviting atmosphere for both everyday living and entertaining. The living room, adorned with a marble surrounded fireplace and bathed in natural light, beckons you to unwind and enjoy moments of tranquility with loved ones. The well-appointed kitchen, with stainless steel appliances and ample counter space, is a culinary enthusiast's dream. From preparing delicious meals to hosting intimate gatherings, this kitchen effortlessly caters to your needs. Make your way upstairs to discover a haven of privacy and relaxation. The primary bedroom is a serene retreat, featuring a comfortable space to unwind after a long day. With its plush carpeting, generous closet space, and an ensuite bathroom, this primary suite offers a private oasis for rejuvenation. The additional three bedrooms provide versatile options for a growing family, guests, or even a home office or creative space. Convenience is key in a highly desirable neighborhood with community pool and playground, this home is close proximity to Sweetwater Park, Silver Comet Trails, I-20, Six Flags over GA., and Hartsfield-Jackson Atlanta Airport.*Home is to be built with an estimated completion date of September 2024**Seller to contribute up to $4,000 towards closing cost with the use of sellers preferred lender**Photos are a representation of the builder's plan and are not of the actual home*
New construction
$426,736
460 Paces Dr, Lithia Springs, GA 30122
4beds
--sqft
Est.:
Single Family Residence
Built in 2024
0.35 Acres lot
$423,100 Zestimate®
$--/sqft
$83/mo HOA
What's special
Marble surrounded fireplaceTwo-story havenOpen concept homeNatural lightStainless steel appliancesWell-appointed kitchenAmple counter space
- 36 days
- on Zillow |
- 82
- views |
- 7
- saves |
Travel times
Tour with a buyer’s agent
Tour with a buyer’s agent
Facts & features
Interior
Bedrooms & bathrooms
- Bedrooms: 4
- Bathrooms: 3
- Full bathrooms: 2
- 1/2 bathrooms: 1
Kitchen
- Features: Breakfast Bar, Kitchen Island, Walk-in Pantry
Heating
- Central, Electric
Cooling
- Ceiling Fan(s), Central Air
Appliances
- Included: Dishwasher, Disposal, Gas Water Heater, Microwave, Oven/Range (Combo), Stainless Steel Appliance(s)
- Laundry: In Hall, Upper Level
Features
- Double Vanity, High Ceilings, Split Bedroom Plan, Walk-In Closet(s)
- Flooring: Carpet, Hardwood, Tile
- Basement: None
- Number of fireplaces: 1
- Fireplace features: Gas Starter, Living Room
- Common walls with other units/homes: No Common Walls
Interior area
- Total structure area: 0
- Finished area above ground: 0
- Finished area below ground: 0
Virtual tour
Property
Parking
- Parking features: Attached, Garage, Garage Door Opener
Property
- Levels: Two
- Stories: 2
- Exterior features: Other
- Patio & porch details: Patio
- Waterfront features: No Dock Or Boathouse
- Waterbody name: None
Lot
- Lot size: 0.35 Acres
- Lot features: Level
Other property information
- Parcel number: 0.0
Construction
Type & style
- Home type: SingleFamily
- Architectural style: Brick Front,Traditional
- Property subType: Single Family Residence
Material information
- Construction materials: Other
- Foundation: Slab
- Roof: Composition,Other
Condition
- Property condition: To Be Built
- New construction: Yes
- Year built: 2024
Other construction
- Warranty included: Yes
Utilities & green energy
Utility
- Electric information: 220 Volts
- Electric utility on property: Yes
- Sewer information: Public Sewer
- Water information: Public
- Utilities for property: Cable Available, Electricity Available, Natural Gas Available, Sewer Available, Water Available
Green energy
- Green verification: ENERGY STAR Certified Homes
Community & neighborhood
Security
- Security features: Carbon Monoxide Detector(s), Smoke Detector(s)
Community
- Community features: Playground, Pool, Sidewalks, Street Lights, Walk To Schools, Near Shopping
Location
- Region: Lithia Springs
- Subdivision: Paces Estates
HOA & financial
HOA
- Has HOA: Yes
- HOA fee: $1,000 annually
- Services included: Swimming
Other financial information
- : 3%
Other
Other facts
- Listing agreement: Exclusive Right To Sell
- Listing terms: Cash,Conventional,FHA,VA Loan
Services availability
Make this home a reality
Estimated market value
$423,100
$402,000 - $444,000
$2,145/mo
Price history
| Date | Event | Price |
|---|---|---|
| 4/27/2024 | Listed for sale | $426,736 |
Source: | ||
Public tax history
Tax history is unavailable.
Monthly payment calculator
Neighborhood: 30122
Nearby schools
GreatSchools rating
- 6/10Annette Winn Elementary SchoolGrades: K-5Distance: 0.5 mi
- 4/10Turner Middle SchoolGrades: 6-8Distance: 0.8 mi
- 4/10Lithia Springs Comprehensive High SchoolGrades: 9-12Distance: 2.5 mi
Schools provided by the listing agent
- Elementary: Annette Winn
- Middle: Turner
- High: Lithia Springs
Source: GAMLS. This data may not be complete. We recommend contacting the local school district to confirm school assignments for this home.
Nearby homes
Local experts in 30122
Loading
Loading





