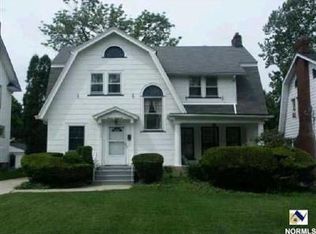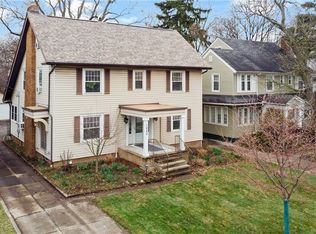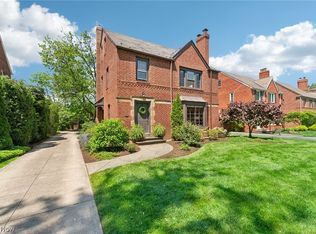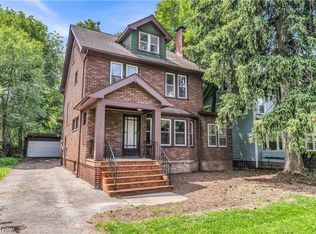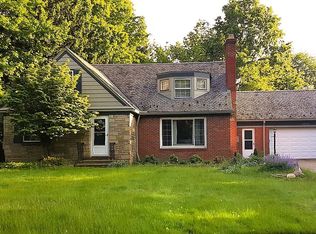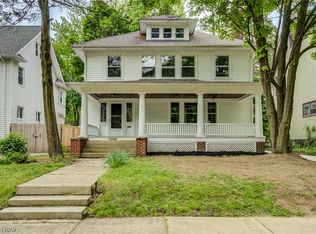Life is easy in this spacious, newly renovated classic Cleveland Heights Dutch colonial! Move right in and enjoy all the updates: fresh paint, luxury vinyl flooring, brand new stainless steel kitchen appliances and luxurious quartz kitchen countertops, updated baths, as well as brand new windows, doors and roof with a new HVAC system for your year-round comfort. The large front porch invites you to sit down and entices you to step inside. Enter the large foyer that opens up to the formal dining room and brand new kitchen. The oversized light-filled living room space with wood-burning fireplace adjoins a brand new deck, accessed through French doors and overlooking the back yard. The fully-fenced yard is private and perfectly sized, big enough to enjoy and yet easy to maintain. For your convenience each level of the home contains a bathroom, from the basement to the main floor and all the way upstairs to the second floor where four generously-sized bedrooms are located. Each bedroom is newly carpeted and has ceiling fans and softly-lit wall sconces. The back bedroom has a newly-built balcony overlooking the yard and is the perfect spot to enjoy evening sunsets. There is a two car garage and room for extra parking on the freshly- paved asphalt drive, wide enough to allow for quick turnarounds and easy exits the onto the street. Centrally located near all of Cleveland's meds-and-eds facilities, you can also easily walk to historic Forest Hill Park, Cain Park, the city recreation center and all the fun and dining the Heights and the Lee Road corridor has to offer!
For sale
$299,000
1686 Lee Rd, Cleveland Heights, OH 44118
4beds
2,828sqft
Est.:
Single Family Residence
Built in 1922
8,250 sqft lot
$-- Zestimate®
$106/sqft
$-- HOA
What's special
Updated bathsNew hvac systemNewly carpetedBrand new windowsBrand new deckFresh paintLuxury vinyl flooring
- 9 days
- on Zillow |
- 1,090
- views |
- 87
- saves |
Likely to sell faster than
Travel times
Tour with a buyer’s agent
Tour with a buyer’s agent
Open house
Facts & features
Interior
Bedrooms & bathrooms
- Bedrooms: 4
- Bathrooms: 3
- Full bathrooms: 2
- 1/2 bathrooms: 1
- Main level bathrooms: 1
Basement
- Description: Flooring: Concrete
- Level: Basement
Kitchen
- Description: Flooring: Luxury Vinyl Tile
- Features: Granite Counters, High Ceilings
- Level: First
- Dimensions: 10 x 10
Living room
- Description: Flooring: Luxury Vinyl Tile
- Features: Fireplace
- Level: First
- Dimensions: 28 x 16
Bathroom
- Description: Flooring: Luxury Vinyl Tile
- Level: First
- Dimensions: 6 x 3
Bathroom
- Description: Flooring: Luxury Vinyl Tile
- Level: Second
- Dimensions: 6 x 6
Primary bedroom
- Description: Flooring: Carpet
- Level: Second
- Dimensions: 14 x 14
Dining room
- Description: Flooring: Luxury Vinyl Tile
- Level: First
- Dimensions: 14 x 14
Bathroom
- Description: Flooring: Luxury Vinyl Tile
- Level: Basement
- Dimensions: 5 x 8
Bedroom
- Description: Flooring: Carpet
- Level: Second
- Dimensions: 14 x 13
Bedroom
- Description: Flooring: Carpet
- Level: Second
- Dimensions: 12 x 10
Bedroom
- Description: Flooring: Carpet
- Level: Second
- Dimensions: 12 x 10
Heating
- Forced Air, Gas, Hot Water, Steam
Cooling
- Central Air, Ceiling Fan(s)
Appliances
- Included: Dishwasher, Range, Refrigerator
- Laundry: In Basement
Features
- Ceiling Fan(s), Entrance Foyer, Granite Counters, High Ceilings, Open Floorplan
- Windows: Double Pane Windows
- Basement: Full
- Number of fireplaces: 1
- Fireplace features: Glass Doors, Living Room
Interior area
- Total interior livable area: 2,828 sqft
- Finished area above ground: 1,889
- Finished area below ground: 939
Virtual tour
Property
Parking
- Total spaces: 2
- Parking features: Asphalt, Driveway, Detached, Garage, Parking Pad
- Garage spaces: 2
- Covered spaces: 2
Property
- Levels: Two
- Stories: 2
- Exterior features: Balcony
- Patio & porch details: Deck, Balcony
- Fencing: Back Yard
- View description: City
Lot
- Lot size: 8,250 sqft
- Lot size dimensions: 50 x 165
- Lot features: Back Yard
Other property information
- Parcel number: 68408070
- Special conditions: Standard
Construction
Type & style
- Home type: SingleFamily
- Architectural style: Colonial
- Property subType: Single Family Residence
Material information
- Construction materials: Vinyl Siding
- Foundation: Block
- Roof: Asbestos Shingle
Condition
- Property condition: Updated/Remodeled
- Year built: 1922
Utilities & green energy
Utility
- Sewer information: Public Sewer
- Water information: Public
Community & neighborhood
Security
- Security features: Smoke Detector(s)
Location
- Region: Cleveland Heights
- Subdivision: Uplands 02
Services availability
Make this home a reality
Price history
| Date | Event | Price |
|---|---|---|
| 5/17/2024 | Listed for sale | $299,000+1.4%$106/sqft |
Source: | ||
| 2/22/2024 | Listing removed | -- |
Source: | ||
| 1/13/2024 | Listed for sale | $294,900+152.1%$104/sqft |
Source: | ||
| 12/7/2023 | Listing removed | -- |
Source: Zillow Rentals | ||
| 7/12/2023 | Listed for rent | $2,100$1/sqft |
Source: Zillow Rentals | ||
Public tax history
| Year | Property taxes | Tax assessment |
|---|---|---|
| 2022 | $3,885 +2.3% | $45,330 |
| 2021 | $3,798 +18.8% | $45,330 +24.1% |
| 2020 | $3,197 -43.1% | $36,540 |
Find assessor info on the county website
Monthly payment calculator
Neighborhood: 44118
Nearby schools
GreatSchools rating
- 5/10Boulevard Elementary SchoolGrades: K-5Distance: 0.1 mi
- 4/10Roxboro Middle SchoolGrades: 6-8Distance: 1.8 mi
- 4/10Cleveland Heights High SchoolGrades: 9-12Distance: 0.8 mi
Schools provided by the listing agent
- District: Cleveland Hts-Univer - 1810
Source: MLS Now. This data may not be complete. We recommend contacting the local school district to confirm school assignments for this home.
Local experts in 44118
Loading
Loading
