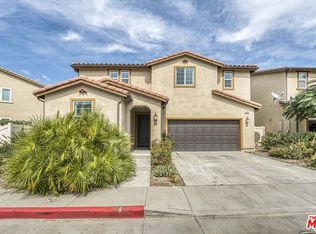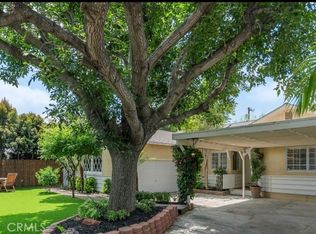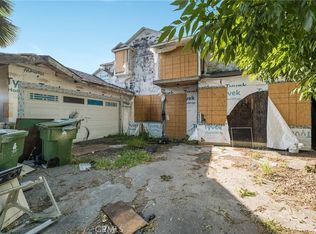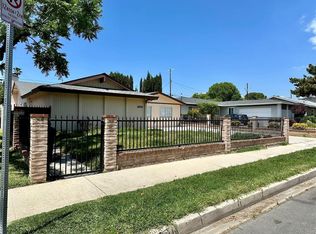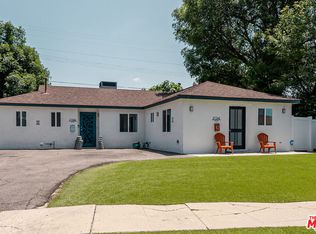Step into your new sanctuary, where comfort meets convenience in this meticulously maintained property. Welcome to this beautiful and tastefully upgraded KB Home built in 2017, located in the remarkable gated community of Oak Pointe. As you explore, you'll discover tasteful finishes adorning the living spaces, adding a touch of elegance to the ambiance. Prepare to be inspired in the culinary haven that is the kitchen, where modern appliances and sleek countertops invite you to unleash your inner chef. Venture upstairs to discover a versatile loft area, perfect for crafting your ideal home office, playroom, or even a cozy home theater. Including leased solar panels ensuring energy efficiency, your eco-conscious lifestyle is seamlessly integrated into your new abode. Escape to your own private oasis in the generously sized bedrooms, offering solace and tranquility after a long day. Dream of peaceful nights in one of the four spacious bedrooms. The primary suite is a haven within itself, featuring an oversized suite with a walk-in closet fit for royalty. Welcome to your own backyard paradise, where grilling meets chilling with a built-in BBQ ready to sizzle up your gatherings! This home is a must-see, with many upgrades. Definitely one of a kind!
For sale
Listing Provided by:
Erik Rojas DRE #01419828 818-451-3700,
Epik Realty, Inc
$1,149,000
16084 Columbus Ln, North Hills, CA 91343
4beds
2,516sqft
Est.:
Single Family Residence
Built in 2017
4,998 sqft lot
$1,205,100 Zestimate®
$457/sqft
$134/mo HOA
What's special
Versatile loft areaBackyard paradiseOversized suitePeaceful nightsPrimary suiteModern appliancesBuilt-in bbq
- 9 days
- on Zillow |
- 973
- views |
- 50
- saves |
Likely to sell faster than
Travel times
Tour with a buyer’s agent
Tour with a buyer’s agent
Open house
Facts & features
Interior
Bedrooms & bathrooms
- Bedrooms: 4
- Bathrooms: 3
- Full bathrooms: 3
- Main level bathrooms: 1
- Main level bedrooms: 1
Bathroom
- Features: Bathtub, Shower, Closet in bathroom, Double Sinks in Primary Bath, Quartz Counters, Remodeled, Soaking Tub, Walk-in shower
Kitchen
- Features: Kitchen Island, Kitchen Open to Family Room, Walk-In Pantry
Heating
- Central
Cooling
- Central Air
Appliances
- Included: Dishwasher, Double Oven, Disposal, Gas Cooktop, Microwave, Range Hood, Refrigerator, Tankless Water Heater
- Laundry: Laundry Room, Upper Level
Features
- Cathedral Ceiling(s), Copper Plumbing Full, Granite Counters, Recessed Lighting, Two Story Ceilings, Entrance Foyer, Kitchen, Laundry, Living Room, Loft, Multi-Level Bedroom, Walk-In Closet(s), Eating Area, Breakfast Counter / Bar, Eating Area In Dining Room, Eating Area In Living Room
- Flooring: Carpet, Laminate, Wood
- Doors: Mirrored Closet Door(s), Sliding Doors
- Windows: Double Pane Windows
- Has fireplace: No
- Fireplace features: None
- Common walls with other units/homes: No Common Walls
Interior area
- Total interior livable area: 2,516 sqft
Property
Parking
- Total spaces: 2
- Parking features: Driveway, Garage, Garage Faces Front
- Garage spaces: 2
- Covered spaces: 2
- Has uncovered spaces: Yes
Property
- Levels: Two
- Stories: 2
- Entry location: 1
- Pool features: None
- Patio & porch details: Brick, Concrete, Patio
- Fencing: Brick,Vinyl,Fenced
- View description: None
Lot
- Lot size: 4,998 sqft
- Lot features: 0-1 Unit/Acre, Back Yard, Landscaped
Other property information
- Parcel number: 2673023034
- Zoning: LARD6
- Special conditions: Standard
Construction
Type & style
- Home type: SingleFamily
- Architectural style: Modern
- Property subType: Single Family Residence
Material information
- Construction materials: Block, Brick, Drywall Walls, Plaster
- Foundation: Slab
- Roof: Barrel,Tile
Condition
- Property condition: Turnkey
- New construction: No
- Year built: 2017
Utilities & green energy
Utility
- Electric information: 220 Volts
- Sewer information: Public Sewer
- Water information: Public
Community & neighborhood
Security
- Security features: Automatic Gate, Carbon Monoxide Detector(s), Fire and Smoke Detection System, Gated Community, Smoke Detector(s)
Community
- Community features: Biking, Park, Sidewalks
Location
- Region: North Hills
HOA & financial
HOA
- Has HOA: No
- HOA fee: $134 monthly
- Amenities included: Playground, Security
Other financial information
- : 2.5%
Other
Other facts
- Listing terms: Down Payment Resource
Services availability
Make this home a reality
Estimated market value
$1,205,100
$1.14M - $1.27M
$4,895/mo
Price history
| Date | Event | Price |
|---|---|---|
| 5/16/2024 | Listed for sale | $1,149,000+59.9%$457/sqft |
Source: | ||
| 10/31/2017 | Sold | $718,500$286/sqft |
Source: Public Record | ||
Public tax history
| Year | Property taxes | Tax assessment |
|---|---|---|
| 2023 | $9,763 +4.9% | $785,782 +2% |
| 2022 | $9,303 +1.4% | $770,375 +2% |
| 2021 | $9,178 -1% | $755,270 +1% |
Find assessor info on the county website
Monthly payment calculator
Neighborhood: North Hills
Nearby schools
GreatSchools rating
- 5/10Parthenia Street Elementary SchoolGrades: K-5Distance: 0.9 mi
- 7/10Oliver Wendell Holmes Middle SchoolGrades: 6-8Distance: 1.7 mi
- 4/10James Monroe High SchoolGrades: 9-12Distance: 1.1 mi
Nearby homes
Local experts in 91343
Loading
Loading
