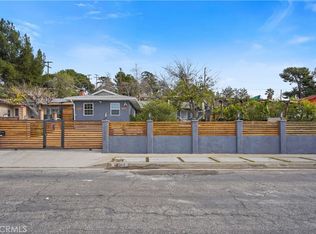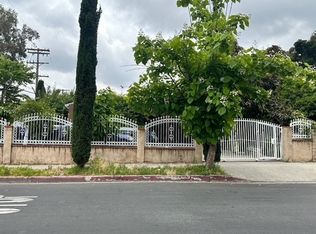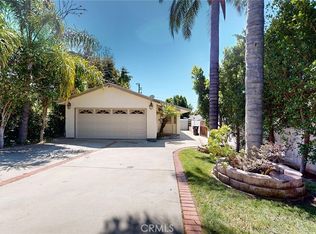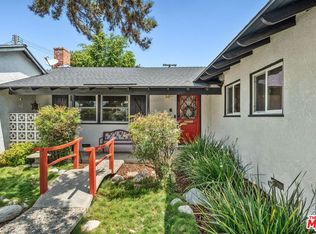Welcome to 13144 Beaver St., where entry-level luxury meets modern sophistication. Nestled in the serene foothills of Sylmar on a quiet street, this immaculate home is absolutely move-in ready. Located in a prime Sylmar neighborhood, this residence boasts contemporary elegance and meticulous design. Every detail has been carefully considered in this complete remodel, featuring new dual-pane windows, luxury flooring, recessed lighting throughout, new doors, fresh paint, new HVAC system, new plumbing throughout and a new garage door. The chef's kitchen is a culinary delight with top-of-the-line stainless steel appliances, ample high-end cabinetry, pot-filler, premium quartz countertops, and a center island that seamlessly opens to the spacious family room. The primary bedroom includes an updated ensuite bathroom, while both bathrooms exude luxury with floating vanities and Delta fixtures. Outside, a large patio provides the perfect setting for entertaining and family gatherings, with plenty of room for a pool or garden. The attached garage offers versatile potential, 220 V installed with own sub panel, ideal for an ADU or man-cave. Conveniently located near Olive View-UCLA Medical Center, Los Angeles Mission College, Veterans Memorial Community Regional Park and El Cariso Community Regional Park, this home is a true gem in Sylmar. *Fireplace is decorative only*
Under contract
Listing Provided by:
Jovon Yanez DRE #02116546 323-403-6936,
WERE Real Estate
$848,888
13144 Beaver St, Sylmar, CA 91342
3beds
1,360sqft
Est.:
Single Family Residence
Built in 1957
7,792 sqft lot
$907,000 Zestimate®
$624/sqft
$-- HOA
What's special
New plumbingNew garage doorNew doorsNew hvac systemCenter islandContemporary eleganceUpdated ensuite bathroom
- 22 days
- on Zillow |
- 1,880
- views |
- 138
- saves |
Likely to sell faster than
Travel times
Facts & features
Interior
Bedrooms & bathrooms
- Bedrooms: 3
- Bathrooms: 2
- Full bathrooms: 2
- Main level bathrooms: 2
- Main level bedrooms: 3
Bathroom
- Features: Bathtub, Shower, Closet in bathroom, Double sinks in bath(s), Dual shower heads (or Multiple), Main Floor Full Bath, Quartz Counters, Remodeled, Vanity area
Kitchen
- Features: Kitchen Island, Kitchen Open to Family Room, Quartz Counters, Remodeled Kitchen, Self-closing cabinet doors, Self-closing drawers
Heating
- Central
Cooling
- Central Air
Appliances
- Included: Dishwasher, ENERGY STAR Qualified Appliances, Gas Oven, High Efficiency Water Heater, Range Hood, Water Heater
- Laundry: Gas Dryer Hookup, In Garage, Washer Hookup
Features
- Ceiling Fan(s), Copper Plumbing Full, Open Floorplan, Quartz Counters, Recessed Lighting, All Bedrooms Down, Kitchen, Living Room, Walk-In Closet(s), Eating Area, Eating Area In Dining Room
- Flooring: Laminate
- Windows: Double Pane Windows, Screens
- Has fireplace: Yes
- Fireplace features: Living Room
- Common walls with other units/homes: No Common Walls
Interior area
- Total interior livable area: 1,360 sqft
Property
Parking
- Total spaces: 2
- Parking features: Driveway, Paved, Driveway Down Slope From Street, Garage, Garage - Single Door
- Garage spaces: 2
- Covered spaces: 2
- Has uncovered spaces: Yes
Accessibility
- Accessibility features: 2+ Access Exits, Parking
Property
- Levels: One
- Stories: 1
- Entry location: Street
- Pool features: None
- Spa features: None
- Exterior features: Awning(s)
- Patio & porch details: Patio
- View description: Mountain(s), Neighborhood
Lot
- Lot size: 7,792 sqft
- Lot features: 0-1 Unit/Acre, Back Yard, Front Yard, Gentle Sloping, Landscaped, Level with Street, Near Public Transit, Park Nearby, Paved, Sprinkler System
Other property information
- Parcel number: 2511031024
- Zoning: LARS
- Special conditions: Standard
- Exclusions: Staged Furniture
- Inclusions: Stove, Dishwasher
Construction
Type & style
- Home type: SingleFamily
- Architectural style: Ranch
- Property subType: Single Family Residence
Material information
- Construction materials: Drywall Walls, Ducts Professionally Air-Sealed, Stucco
- Foundation: Slab
Condition
- Property condition: Turnkey
- New construction: No
- Year built: 1957
Utilities & green energy
Utility
- Electric information: Electricity - On Property
- Electric utility on property: Yes
- Sewer information: Public Sewer
- Water information: Public
- Utilities for property: Cable Available, Electricity Connected, Natural Gas Connected, Phone Available, Sewer Connected, Water Connected
Community & neighborhood
Security
- Security features: Carbon Monoxide Detector(s), Smoke Detector(s)
Community
- Community features: Foothills, Hiking, Street Lights, Suburban
Location
- Region: Sylmar
HOA & financial
HOA
- Has HOA: No
Other financial information
- : 2%
Other
Other facts
- Listing terms: Down Payment Resource
- Road surface type: Paved
Services availability
Make this home a reality
Estimated market value
$907,000
$862,000 - $952,000
$3,795/mo
Price history
| Date | Event | Price |
|---|---|---|
| 5/23/2024 | Listing removed | $848,888$624/sqft |
Source: | ||
| 5/15/2024 | Listed for sale | $848,888+28.6%$624/sqft |
Source: | ||
| 1/3/2024 | Sold | $660,000$485/sqft |
Source: Public Record | ||
Public tax history
| Year | Property taxes | Tax assessment |
|---|---|---|
| 2023 | $3,791 +4.8% | $297,577 +2% |
| 2022 | $3,619 +1.4% | $291,743 +2% |
| 2021 | $3,569 -0.9% | $286,024 +1% |
Find assessor info on the county website
Monthly payment calculator
Neighborhood: Sylmar
Nearby schools
GreatSchools rating
- 4/10Hubbard Street Elementary SchoolGrades: K-5Distance: 0.6 mi
- 5/10Olive Vista Middle SchoolGrades: 6-8Distance: 1.9 mi
- 7/10Sylmar Biotech Health AcademyGrades: 9-12Distance: 1.6 mi
Nearby homes
Local experts in 91342
Loading
Loading



