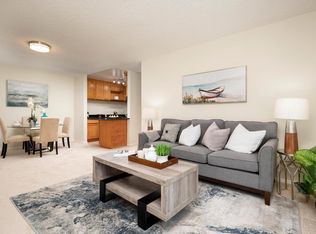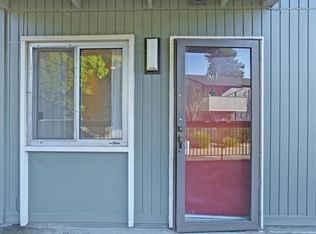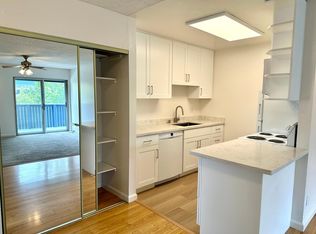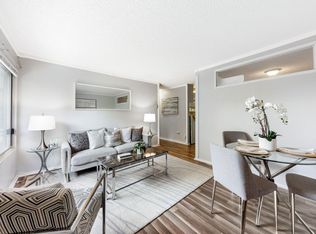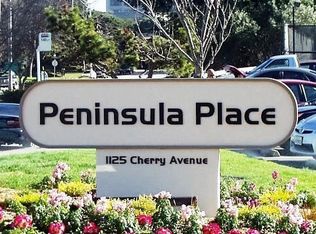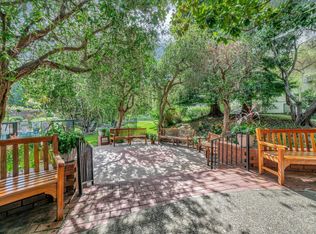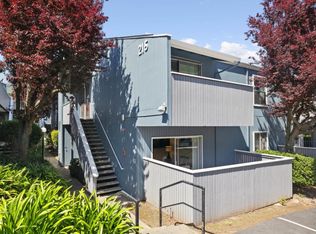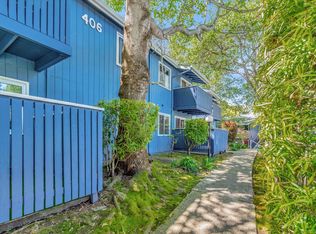Step into luxury living with this remodeled one-bedroom gem nestled in the sought-after Peninsula Place community. Ideal for pet lovers, this exquisite condo offers a seamless blend of convenience and tranquility, just moments from vibrant shopping, delectable dining, and picturesque hiking trails. Indulge in resort-style amenities, including four pools, a fitness center, tennis courts, spa, and sauna, promising endless relaxation and recreation. Inside, discover modern elegance with scratch and water-resistant vinyl plank floors, complemented by chic fixtures and ample natural light. Retreat to the spacious bedroom featuring a coveted walk-in closet, while the back deck offers serene views of lush greenery. Convenience abounds with Mollie Stones, Starbucks, and the scenic Sweeney Ridge trails at your fingertips. With easy access to major highways, Caltrain, BART, and El Camino Real, commuting is a breeze. Plus, enjoy proximity to corporate giants like YouTube and Walmart, making this the ultimate haven for work and play. Experience the epitome of Peninsula living – schedule your showing today and unlock the door to your dream lifestyle. Open House - Sat & Sun April 20 & 21 from 2-4 pm! See you then
For sale
$499,000
1126 Cherry Ave APT 105, San Bruno, CA 94066
1beds
540sqft
Est.:
Condominium
Built in 1971
-- sqft lot
$534,200 Zestimate®
$924/sqft
$373/mo HOA
What's special
Tennis courtsFour poolsFitness centerChic fixturesAmple natural lightModern eleganceRemodeled one-bedroom gem
- 7 days
- on Zillow |
- 263
- views |
- 10
- saves |
Travel times
Tour with a buyer’s agent
Tour with a buyer’s agent
Open house
Facts & features
Interior
Bedrooms & bathrooms
- Bedrooms: 1
- Bathrooms: 1
- Full bathrooms: 1
Flooring
- Flooring: Vinyl
Heating
- Heating features: Baseboard
Cooling
- Cooling features: None
Appliances
- Appliances included: Gas Range, Microwave, Free-Standing Range
- Laundry features: Community Facility
Interior features
- Interior features: Stone Counters, Updated Kitchen
Other interior features
- Total structure area: 540
- Total interior livable area: 540 sqft
- Fireplace features: None
Property
Parking
- Total spaces: 1
- Parking features: Carport
- Garage spaces: 1
- Covered spaces: 1
- Carport: Yes
Property
- Levels: One Story,One
- Stories: 1
- Entry location: Ground Floor Location
- Pool features: In Ground, Community
- Exterior features: Other
Lot
- Lot features: Irregular Lot
Other property information
- Parcel number: 101420090
- Special conditions: Standard
Construction
Type & style
- Home type: Condo
- Architectural style: Contemporary
- Property subType: Condominium
Material information
- Construction materials: Wood Siding
- Roof: Shingle
Condition
- Property condition: Existing
- New construction: No
- Year built: 1971
Utilities & green energy
Utility
- Electric information: No Solar
- Sewer information: Public Sewer
- Water information: Public
Community & neighborhood
Security
- Security features: Smoke Detector(s)
Location
- Region: San Bruno
HOA & financial
HOA
- Has HOA: Yes
- HOA fee: $373 monthly
- Amenities included: Clubhouse, Fitness Center, Pool, Sauna, Spa/Hot Tub, Tennis Court(s), Barbecue, BBQ Area, Guest Parking, Laundry
- Services included: Common Hot Water, Management Fee, Reserves, Trash, Water/Sewer
- Association name: PENINSULA
- Association phone: 650-871-1898
Other financial information
- : 2.5%
Other
Other facts
- Listing terms: Cash,Conventional
Services availability
Make this home a reality
Estimated market value
$534,200
$507,000 - $561,000
$2,206/mo
Price history
| Date | Event | Price |
|---|---|---|
| 4/15/2024 | Listed for sale | $499,000+35.6%$924/sqft |
Source: | ||
| 11/23/2005 | Sold | $368,000$681/sqft |
Source: Public Record | ||
Public tax history
| Year | Property taxes | Tax assessment |
|---|---|---|
| 2023 | $5,262 +1.2% | $483,360 +2% |
| 2022 | $5,200 +1.3% | $473,883 +2% |
| 2021 | $5,132 +1% | $464,592 +1% |
Find assessor info on the county website
Monthly payment calculator
Neighborhood: 94066
Getting around
Nearby schools
GreatSchools rating
- 3/10Allen (Decima M.) Elementary SchoolGrades: K-5Distance: 0.9 mi
- 4/10Parkside Intermediate SchoolGrades: 6-8Distance: 1.2 mi
- 7/10Capuchino High SchoolGrades: 9-12Distance: 1.9 mi
Local experts in 94066
Loading
Loading
