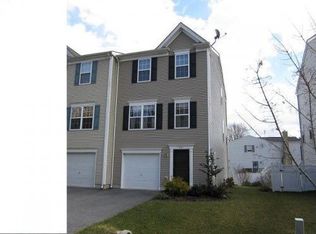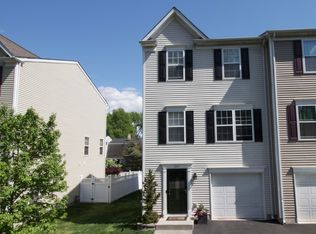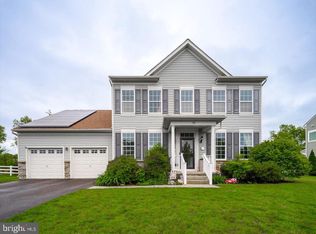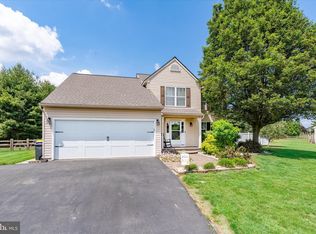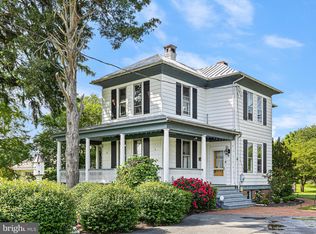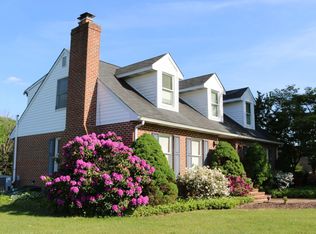Welcome to 304 Madison Street! Discover this spacious and charming colonial home on a picturesque half-acre lot in quaint, historic Delaware City. Come and experience the tranquil surroundings and explore the uniqueness of this delightful retreat. The expansive lawn features a beautiful landscape, a fenced-in rear yard, shade trees, and two decks for outdoor enjoyment. The horseshoe style driveway and two-car garage offer plenty of off-street parking. As you step inside, you’ll notice the beautiful hardwood floors throughout the main level that features a living room or office with French pocket doors, a dining room with a wall of built-ins, a main floor bedroom or office with built-ins, a powder room, a large family room with a gas fireplace, and the kitchen featuring Corian countertops, plenty of counter space and storage, and a large window over the sink. French doors off the family room lead to a three-season porch with a hot tub for relaxation. The second floor has newer carpet, four bedrooms, a laundry room with storage, secure room, and unfinished walk-in attic storage. Two front facing bedrooms feature window seating and three bedrooms share an updated bathroom. The enormous primary bedroom suite features a jetted tub, a separate updated ensuite bathroom with antique vanity and medicine cabinet, and a large walk-in closet. The partial basement has a billiard table, a flex room with built in storage, and a workshop/utility area with bilco style doors. Four sheds are included for outdoor storage needs. New roof and HVAC in 2022. Located in walking distance of city and state parks, trails, small town shopping, water/river activities, and points of interest. Take a stroll while taking in the surroundings, architecture, and history of Delaware City. An excellent opportunity awaits. Come and see it for yourself!
For sale
Price cut: $5K (5/3)
$589,900
304 Madison St, Delaware City, DE 19706
5beds
3,390sqft
Est.:
Single Family Residence
Built in 1977
0.49 Acres lot
$546,300 Zestimate®
$174/sqft
$-- HOA
What's special
Jetted tubSecure roomShade treesBeautiful landscapeExpansive lawnEnormous primary bedroom suiteUnfinished walk-in attic storage
- 21 days
- on Zillow |
- 1,057
- views |
- 62
- saves |
Travel times
Tour with a buyer’s agent
Tour with a buyer’s agent
Open houses
Facts & features
Interior
Bedrooms & bathrooms
- Bedrooms: 5
- Bathrooms: 3
- Full bathrooms: 2
- 1/2 bathrooms: 1
- Main level bathrooms: 1
- Main level bedrooms: 1
Basement
- Area: 960
Heating
- Baseboard - Electric, Forced Air, Heat Pump, Electric, Oil
Cooling
- Central A/C, Electric
Appliances
- Included: Dishwasher, Disposal, Microwave, Refrigerator, Oven/Range - Electric, Washer, Dryer, Oil Water Heater
- Laundry: Upper Level
Features
- Built-in Features, Ceiling Fan(s), Central Vacuum, Dining Area, Family Room Off Kitchen, Formal/Separate Dining Room, Soaking Tub, Upgraded Countertops, Walk-In Closet(s), Entry Level Bedroom, Primary Bath(s)
- Flooring: Carpet, Hardwood, Ceramic Tile, Wood Floors
- Windows: Window Treatments
- Basement: Partial,Partially Finished,Sump Pump,Walkout Stairs,Workshop
- Attic: Attic
- Number of fireplaces: 1
- Fireplace features: Gas/Propane
Interior area
- Total interior livable area: 3,390 sqft
- Finished area above ground: 2,950
- Finished area below ground: 440
Virtual tour
Property
Parking
- Total spaces: 2
- Parking features: Garage Door Opener, Asphalt Driveway, Attached Garage, Driveway, Off Street
- Garage spaces: 2
- Covered spaces: 2
- Has uncovered spaces: Yes
- Other parking information: Garage Sqft: 672
Accessibility
- Accessibility features: None
Property
- Levels: Two
- Stories: 2
- Pool features: None
- Spa included: Yes
- Spa features: Bath
- Patio & porch details: Deck, Porch
- Fencing: Vinyl
- Frontage length: Road Frontage: 200
Lot
- Lot size: 0.49 Acres
Other property information
- Additional structures included: Above Grade, Below Grade
- Parcel number: 22006.00055
- Zoning: 22R-2
- Special conditions: Standard
Construction
Type & style
- Home type: SingleFamily
- Architectural style: Colonial
- Property subType: Single Family Residence
Material information
- Construction materials: Vinyl Siding, Aluminum Siding
- Foundation: Block
- Roof: Architectural Shingle
Condition
- New construction: No
- Year built: 1977
Utilities & green energy
Utility
- Electric information: 200+ Amp Service
- Sewer information: Public Sewer
- Water information: Community
Community & neighborhood
Location
- Region: Delaware City
- Subdivision: Delaware City
HOA & financial
Other financial information
- : 2.5%
Other
Other facts
- Listing agreement: Exclusive Right To Sell
- Listing terms: Cash,Conventional
- Ownership: Fee Simple
Services availability
Make this home a reality
Estimated market value
$546,300
$514,000 - $574,000
$3,141/mo
Price history
| Date | Event | Price |
|---|---|---|
| 5/3/2024 | Listed for sale | $589,900-0.8%$174/sqft |
Source: | ||
| 5/2/2024 | Listing removed | -- |
Source: | ||
| 4/3/2024 | Price change | $594,900-0.8%$175/sqft |
Source: | ||
| 3/1/2024 | Listed for sale | $599,900$177/sqft |
Source: | ||
Public tax history
| Year | Property taxes | Tax assessment |
|---|---|---|
| 2023 | $2,198 -4.6% | $79,100 |
| 2022 | $2,304 +7.4% | $79,100 |
| 2021 | $2,144 -1% | $79,100 |
Find assessor info on the county website
Monthly payment calculator
Neighborhood: 19706
Nearby schools
GreatSchools rating
- 6/10Southern Elementary SchoolGrades: K-5Distance: 1.8 mi
- 3/10Bedford (Gunning) Middle SchoolGrades: 6-8Distance: 2 mi
- 3/10Penn (William) High SchoolGrades: 9-12Distance: 6.3 mi
Schools provided by the listing agent
- District: Colonial
Source: Bright MLS. This data may not be complete. We recommend contacting the local school district to confirm school assignments for this home.
Nearby homes
Local experts in 19706
Loading
Loading
