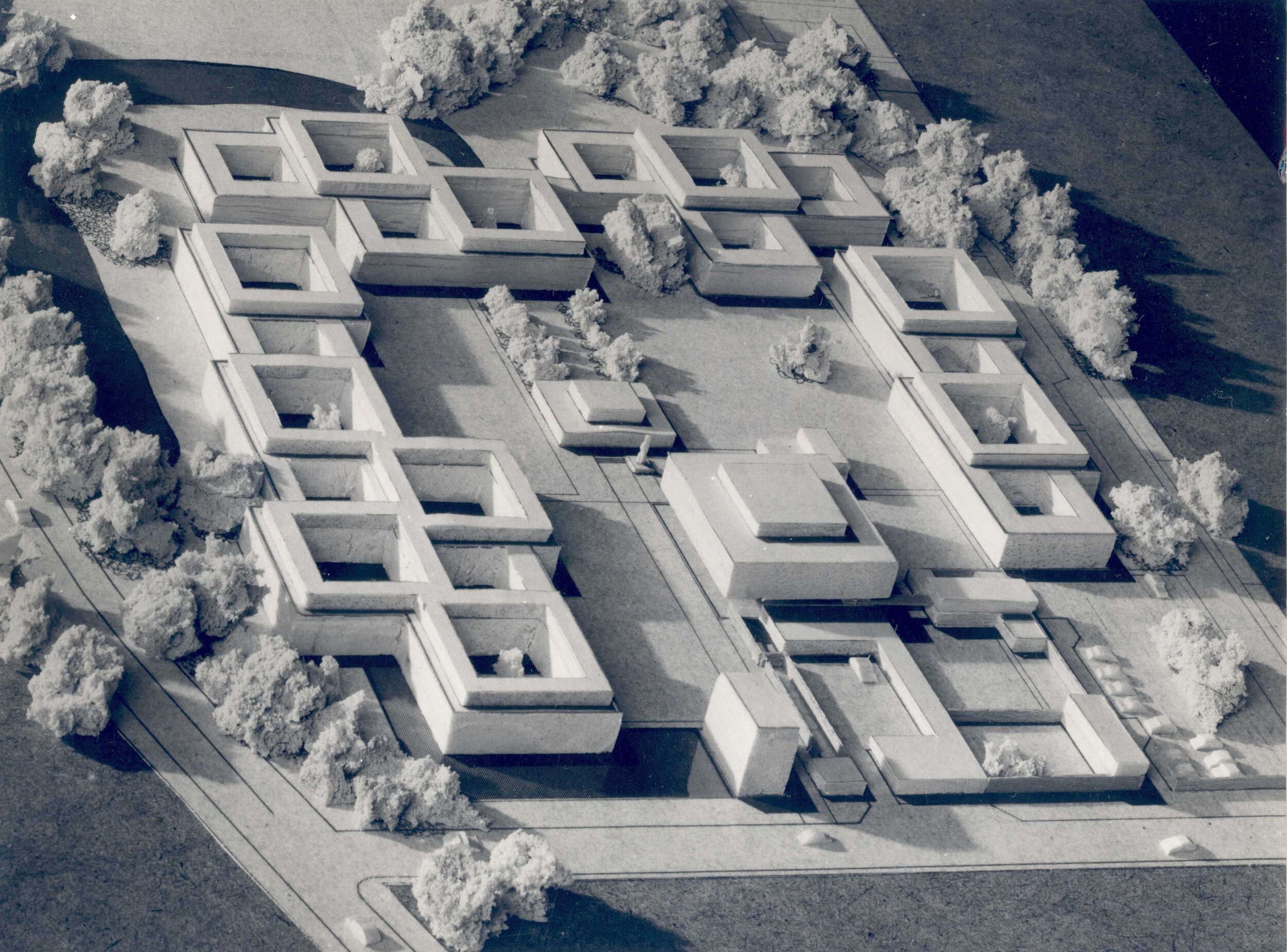
Architecture of Churchill College
The Origins of Churchill College Architecture
Churchill College, Cambridge was established in 1959 as a national memorial to Sir Winston Churchill. As a completely new college, focused on scientific and technological subjects, the founding trustees decided that the architectural design should be decided by competition.
19 architectural firms entered the competition and their submissions were displayed both in the Senate House, Cambridge and at the Royal Institute of British Architects (RIBA), London.
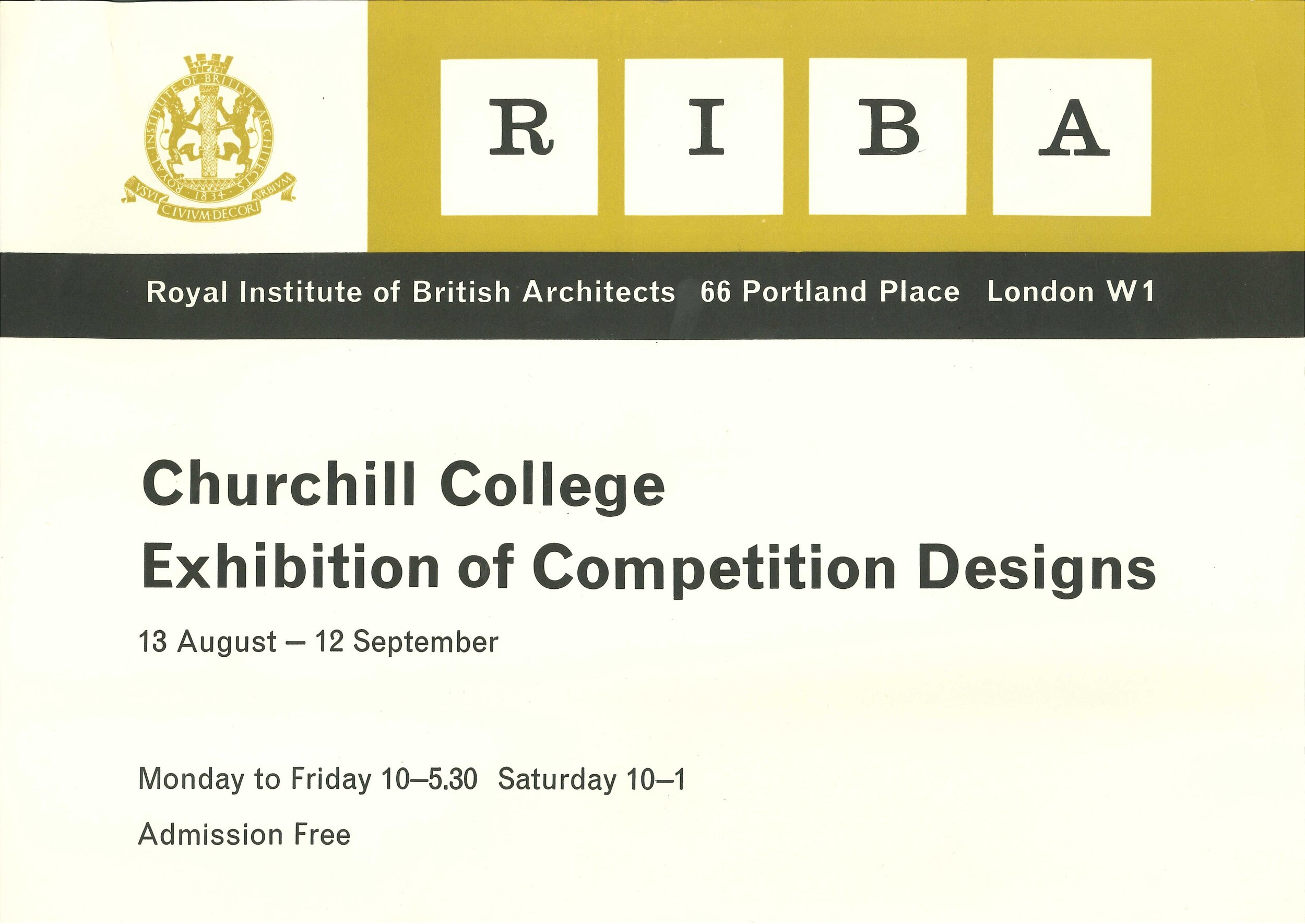
Poster advertising the exhibition of competitors' designs for Churchill College at RIBA, London (CCAR/401/1/2)
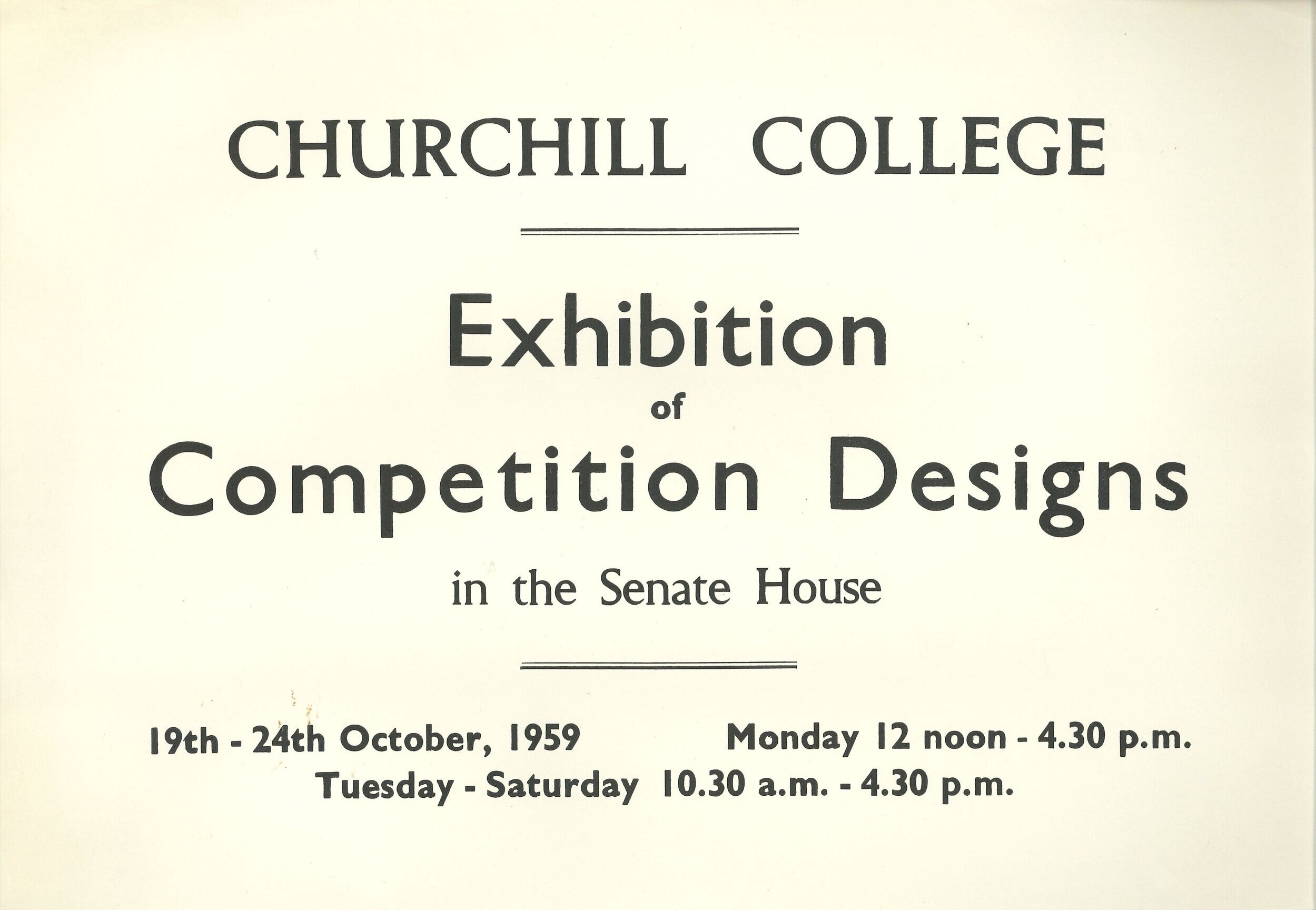
Poster advertising the exhibition of competitors' designs for Churchill College at Senate House, Cambridge. (CCAR/401/1/2)
The 21 competition entrants provided drawings and sometimes models of their ideas.
The number, media, and size of drawings varied considerably, ranging from 11 by one firm (Architects’ Co Partnership) to four by several others. Below is a sample of the submissions.
The competition marked the start of a new design in higher education buildings across the UK. This was the first Modernist design in Cambridge and some of the architectural firms who were unsuccessful in this competition went on to design many of the new universities founded in the 1960s.
Image: (CCAR/401/1/2)
Sir Basil Spence welcomes Sir Winston Churchill at RIBA, July 1959 (CCPH/4/1)
Sir Winston Churchill visited the exhibition at RIBA, London in July 1959 for a meeting to select the four finalists from the initial 19 competitors. He was greeted on arrival by Sir Basil Spence, President of the RIBA.
The four finalists were:
Chamberlain, Powell and Bon
Howell, Killick and Partridge
James Stirling and James Gowan
Richard Sheppard, Robson and Partners
Richard Sheppard, Robson and Partners were selected and construction on a new College for 540 students and 60 fellows began.
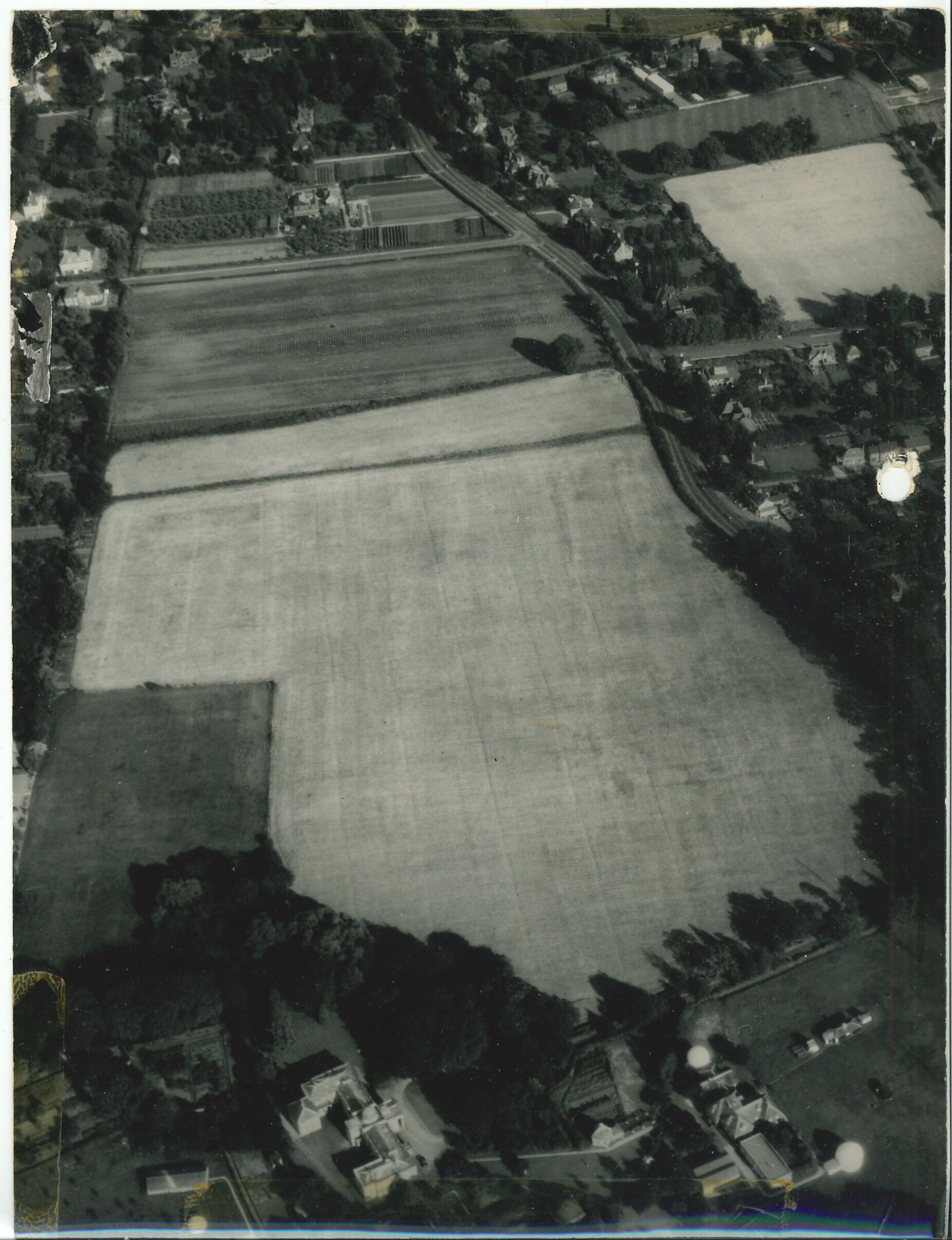
The site chosen for Churchill College, as purchased in 1959. (CCPH/5/4/1)
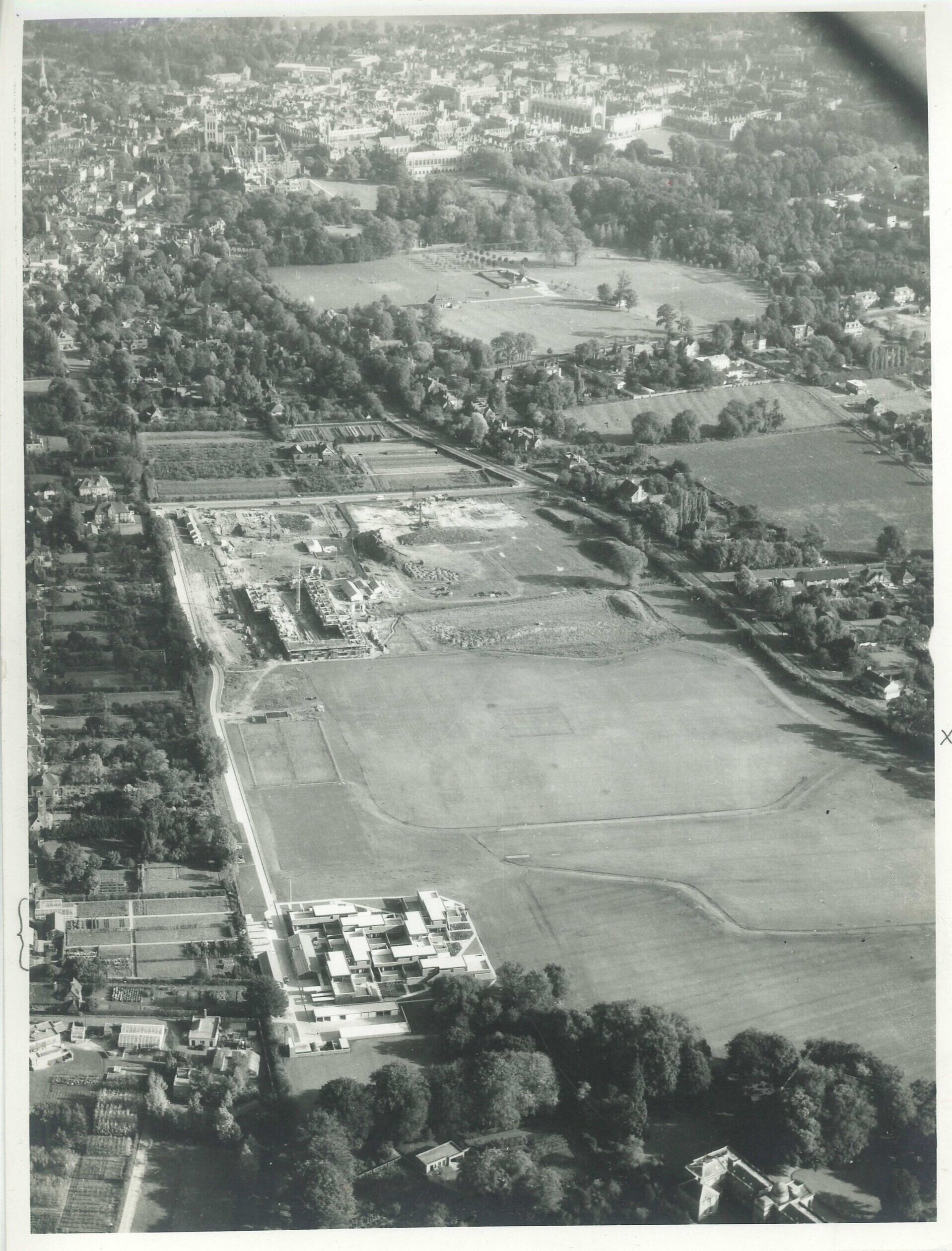
The site once construction on the College had begun (CCPH/5/2/2). Credit: Historic England
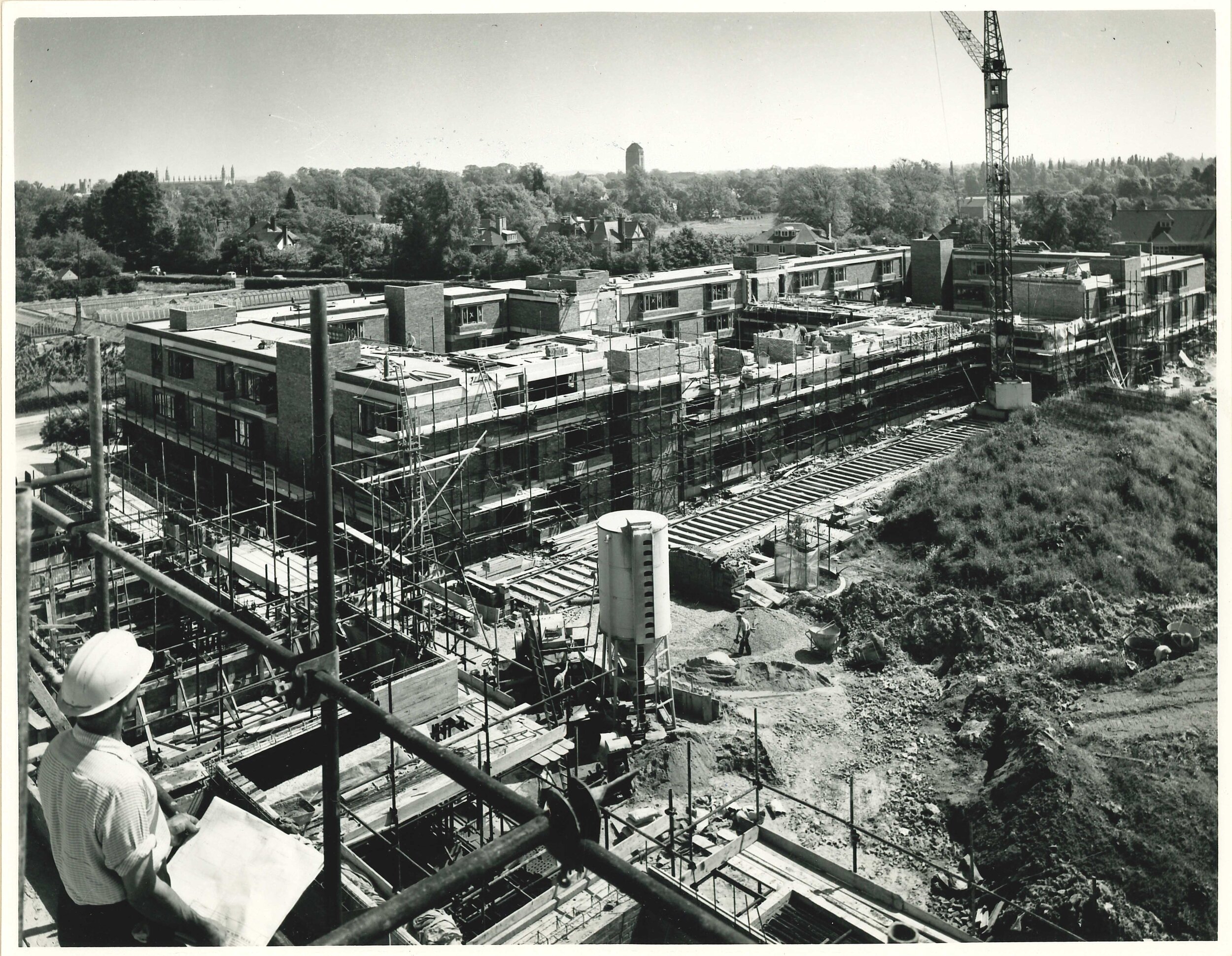
Construction of Churchill College (CCPH/5/2). Credit: A Court Photographs
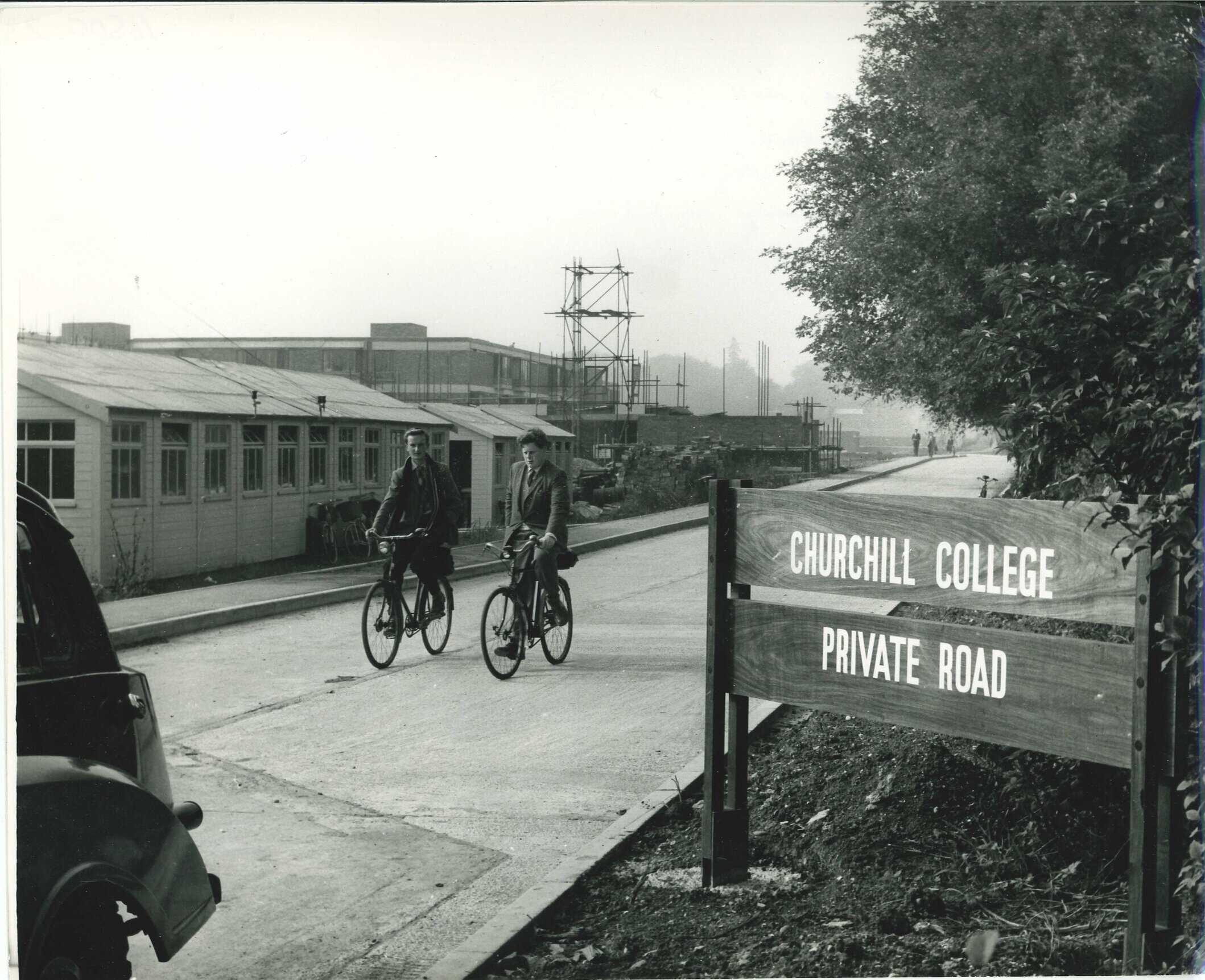
Cyclists on the Churchill private road (CCPH/5/2/3)
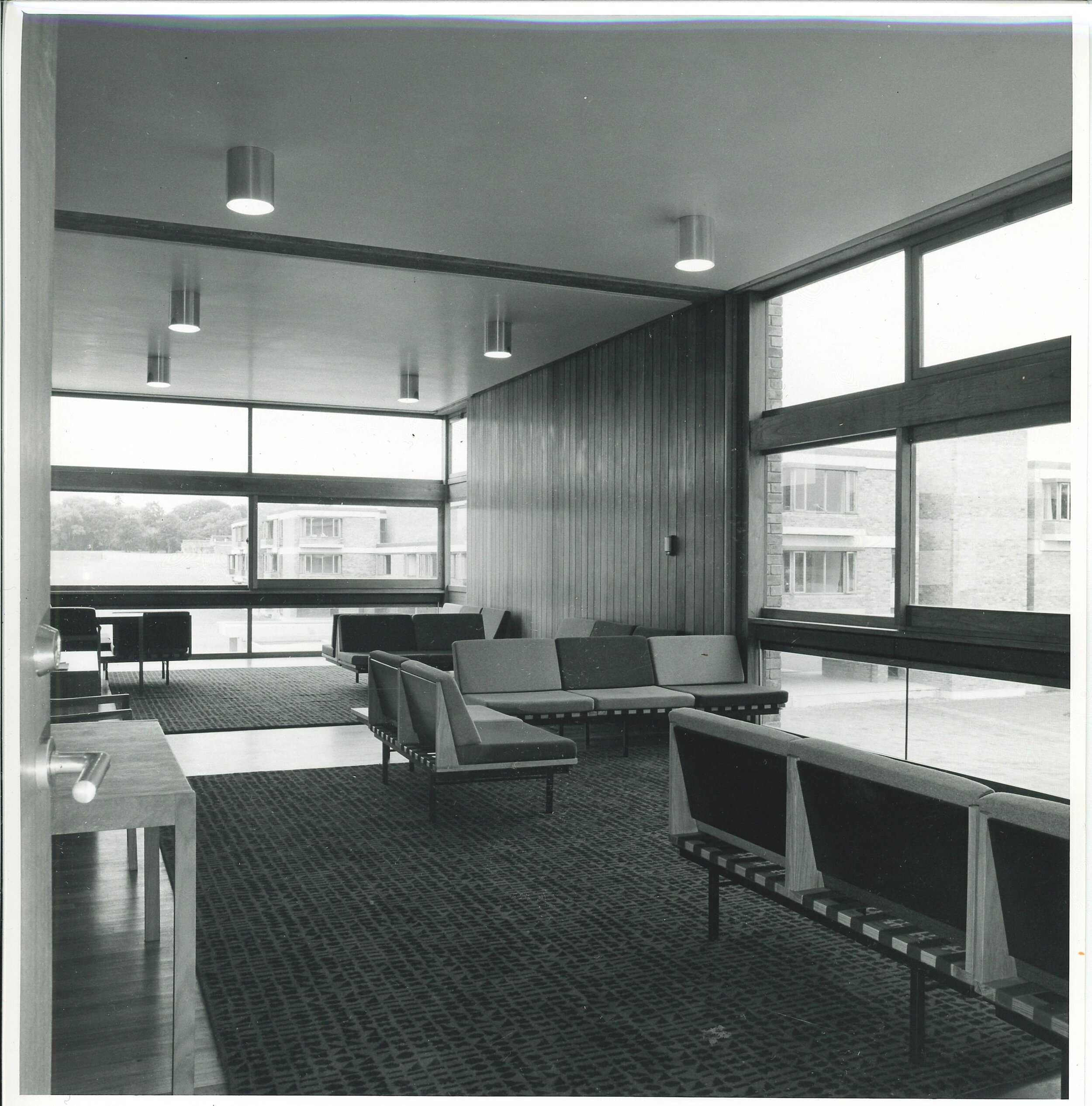
The Middle Common Room (MCR) as newly built. (CCPH/5/5/1). Credit: Architectural Review
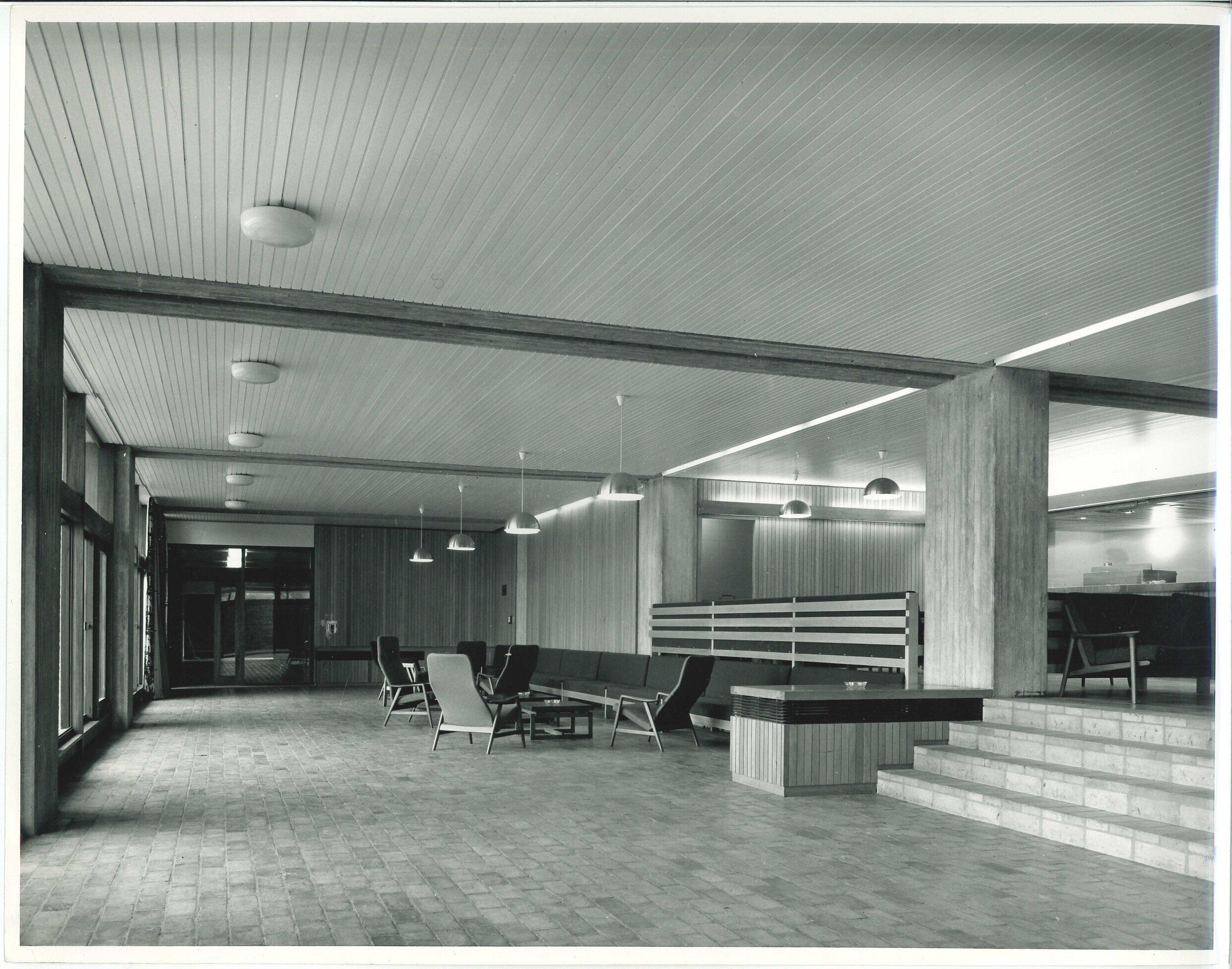
The Buttery, when newly built. (CCPH/5/5/2). Credit: Architectural Review
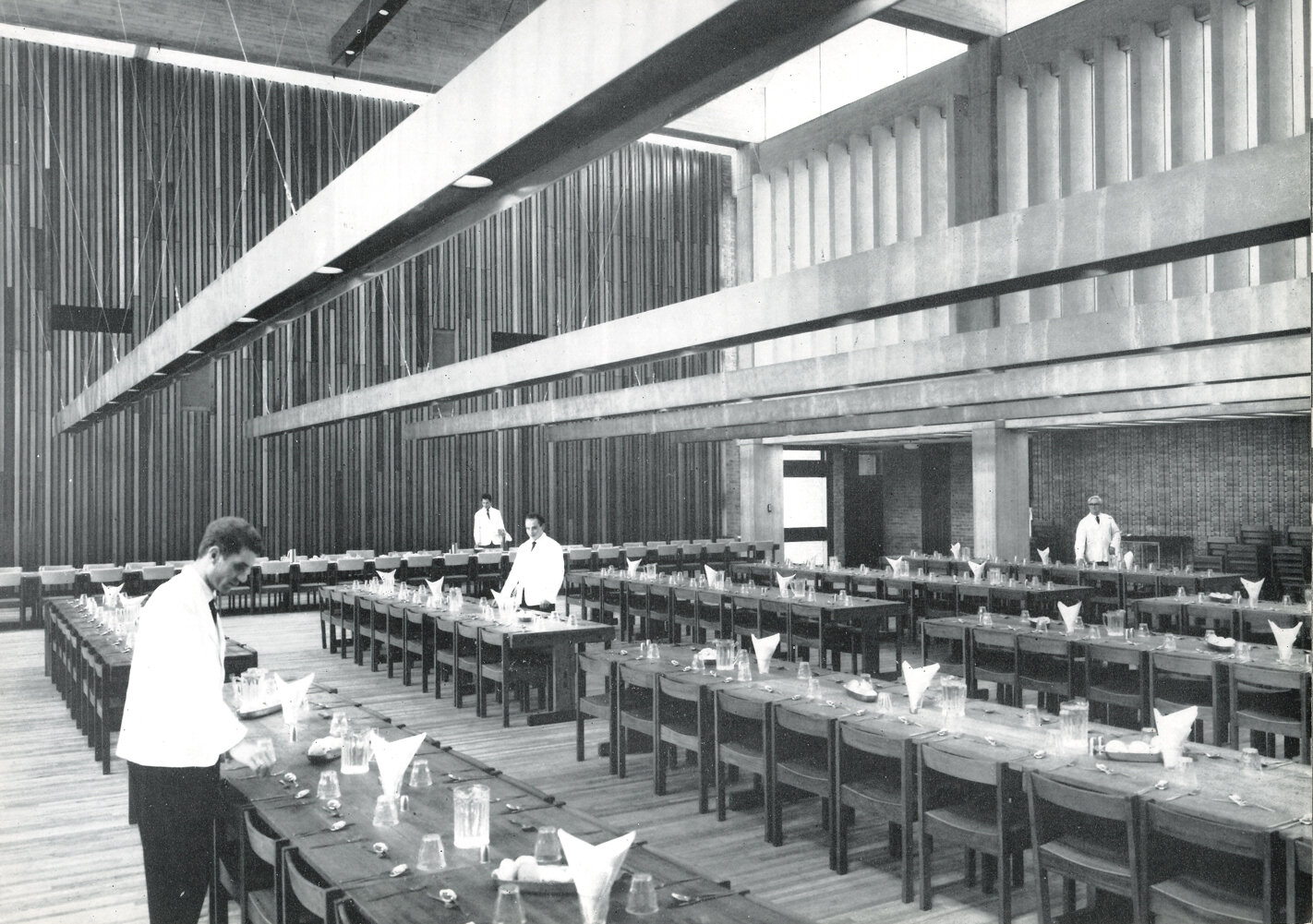
Staff laying tables in the newly-constructed dining hall (CCRF/120/4)
CCRF/120/4/10. Credit: John Mowlam & Co
While Churchill College is a Modernist design, the straight lines and concrete are softened not only by the surrounding grounds and internal decor but also by a surprising design feature. The concrete used in beams in buildings across the original site has been shuttered to create board (wood) markings.
Of course, not everything went according to the architects’ plans.
While most of the original site was constructed in line with Richard Sheppard, Robson and Partners’ plans, there was at least one notable alteration.
The original plans saw the chapel take a prominent position at the front of the College, on Storey’s Way. Following a sometimes acrimonious debate amongst the College fellowship about whether a 20th century College focused on science and technology should have a chapel or not, this was abandoned. A compromise was later achieved when the independent Chapel Trust was given permission to construct a building at the other end of the College site, close to the University’s observatories, for the use by members of all faiths and none.
Churchill College sixty years on

Entrance over the 'moat' to Churchill College on Storey's Way

The front gates of Churchill College on Storey's Way

The Hepworth statue with North Court behind
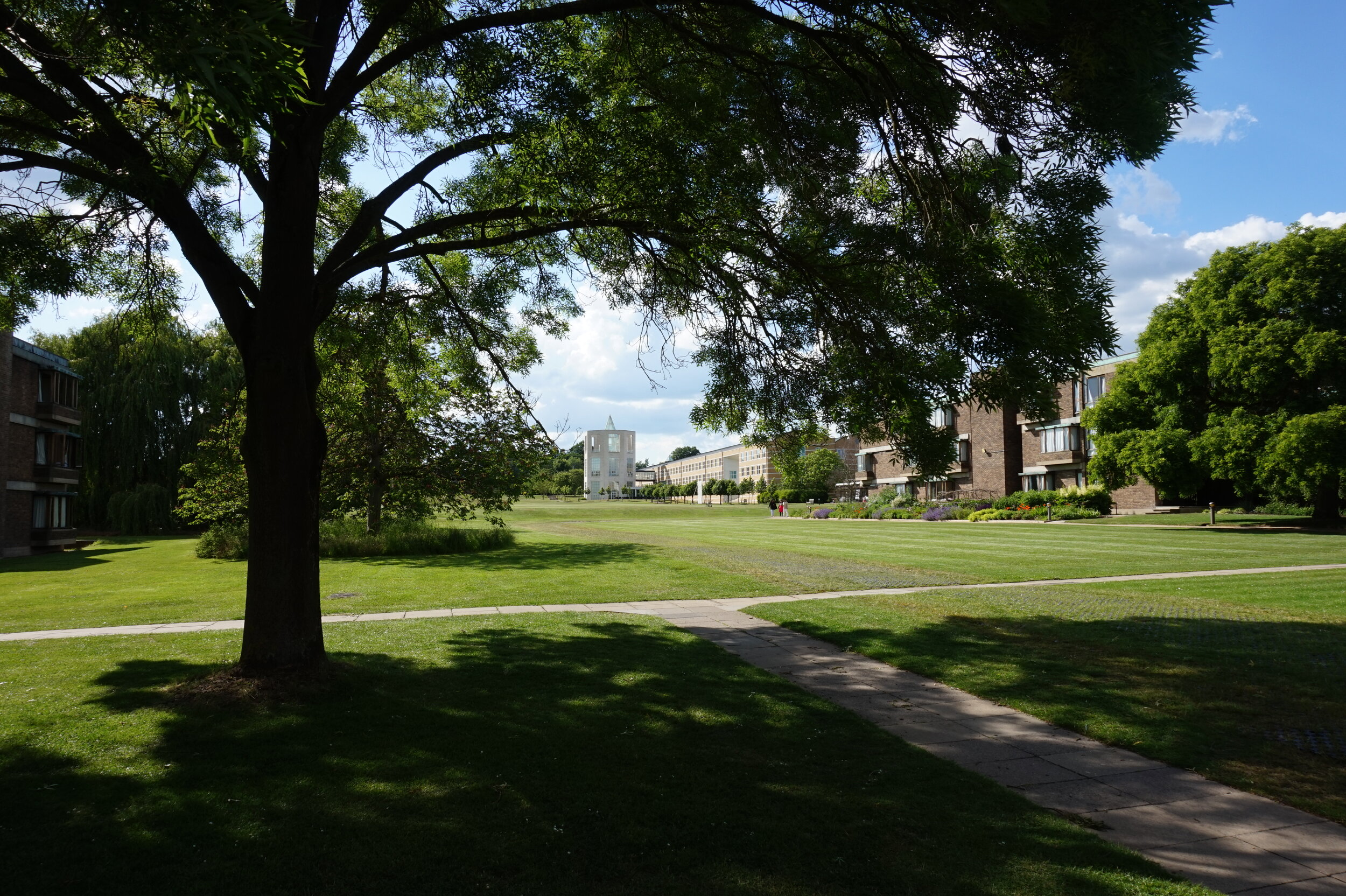
View up to the Moller Institute and sports pitches

Inside the Jock Colville Hall
More on the architecture of the College can be found in Corbusier Comes to Cambridge, Professor Mark Goldie (available here) and in a talk on the history of the College (available here).
To find out more about the College Archive holdings, please visit the catalogue or contact the College Archivist










