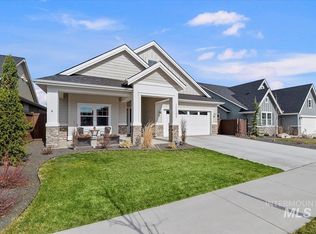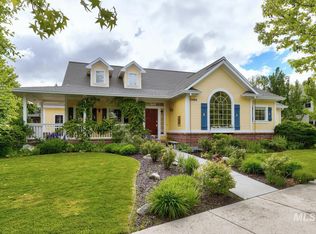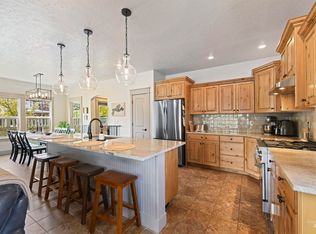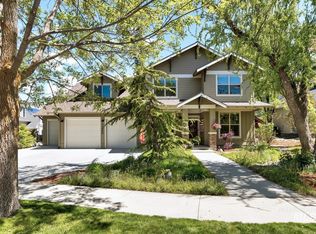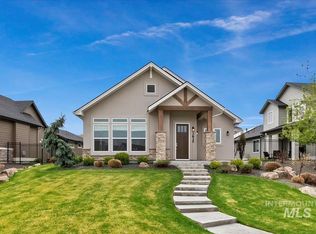Welcome to Cartwright Ranch. Feels like the Country without being way in the sticks. Beautiful rolling hills, mountain back ground, serenity, and peacefulness. Just 10 minutes to Boise. Experience the tranquility sitting on your back patio enjoying the views and listening to your very own waterfall or barbequing for family & friends. Backyard is professionally landscaped and to die for. Step inside to timeless luxury, all on a single level w/ a split bedroom design, gourmet kitchen with quartz countertops, custom cabinets, & large walk in pantry. The open great room has built in cabinets surrounding a stunning fireplace that creates the perfect ambience. Large master bedroom is tucked away to the back of home and looks out towards the hills. Gorgeous master bath suite features dual vanities, tiled floors, large walk in closet & tiled master shower. Walk or bike ride miles of trails in the area and then enjoy the local mercantile, coffee shop, or BBQ restaurant. Pool & gym included with the HOA.
Active
$749,000
12185 N 17th Ave, Boise, ID 83714
3beds
3baths
2,057sqft
Est.:
Single Family Residence
Built in 2019
7,840 sqft lot
$741,300 Zestimate®
$364/sqft
$91/mo HOA
What's special
Stunning fireplaceSingle levelSplit bedroom designTimeless luxuryQuartz countertopsGourmet kitchenMountain background
- 9 days
- on Zillow |
- 858
- views |
- 45
- saves |
Likely to sell faster than
Travel times
Tour with a buyer’s agent
Tour with a buyer’s agent
Open house
Facts & features
Interior
Bedrooms & bathrooms
- Bedrooms: 3
- Bathrooms: 3
- Main level bedrooms: 3
Primary bedroom
- Level: Main
- Area: 210
- Dimensions: 14 x 15
Bedroom 2
- Level: Main
- Area: 121
- Dimensions: 11 x 11
Bedroom 3
- Level: Main
- Area: 110
- Dimensions: 10 x 11
Kitchen
- Level: Lower
- Area: 130
- Dimensions: 10 x 13
Heating
- Forced Air, Natural Gas
Cooling
- Central Air
Appliances
- Included: Gas Water Heater, Dishwasher, Disposal, Microwave, Oven/Range Built-In, Refrigerator, Washer, Dryer, Gas Range
Features
- Bath-Master, Bed-Master Main Level, Split Bedroom, Great Room, Double Vanity, Breakfast Bar, Pantry, Kitchen Island, Quartz Counters, Number of Baths Main Level: 2.5
- Flooring: Hardwood, Tile, Carpet
- Has basement: No
- Number of fireplaces: 1
- Fireplace features: One, Gas
Interior area
- Total structure area: 2,057
- Total interior livable area: 2,057 sqft
- Finished area above ground: 2,057
Property
Parking
- Total spaces: 3
- Parking features: Attached
- Garage spaces: 3
- Covered spaces: 3
Property
- Levels: One
- Pool features: Community
- Fencing: Metal
Lot
- Lot size: 7,840 sqft
- Lot features: Standard Lot 6000-9999 SF, Garden, Sidewalks, Views, Auto Sprinkler System, Full Sprinkler System
Other property information
- Parcel number: R6042360060
Construction
Type & style
- Home type: SingleFamily
- Property subType: Single Family Residence
Material information
- Construction materials: Frame
- Roof: Architectural Style
Condition
- Year built: 2019
Other construction
- Builder name: Boise Building Company
Utilities & green energy
Utility
- Water information: Public
- Utilities for property: Sewer Connected, Cable Connected, Broadband Internet
Community & neighborhood
Location
- Region: Boise
- Subdivision: Cartwright Ranch
HOA & financial
HOA
- Has HOA: Yes
- HOA fee: $274 quarterly
Other financial information
- : 2.5%
Other
Other facts
- Listing terms: Cash,Conventional,FHA,VA Loan
- Ownership: Fee Simple
- Road surface type: Paved
Services availability
Make this home a reality
Estimated market value
$741,300
$704,000 - $778,000
$2,800/mo
Price history
Price history is unavailable.
Public tax history
| Year | Property taxes | Tax assessment |
|---|---|---|
| 2023 | $3,999 +7.7% | $621,900 -12.1% |
| 2022 | $3,713 +4.3% | $707,600 +28.7% |
| 2021 | $3,560 +139.7% | $550,000 +23.4% |
Find assessor info on the county website
Monthly payment calculator
Neighborhood: 83714
Nearby schools
GreatSchools rating
- 8/10Hidden Springs Elementary SchoolGrades: PK-6Distance: 1.1 mi
- 6/10Hillside Junior High SchoolGrades: 7-9Distance: 4.2 mi
- 6/10Boise Senior High SchoolGrades: 9-12Distance: 6.7 mi
Schools provided by the listing agent
- Elementary: Hidden Springs
- Middle: Hillside
- High: Boise
- District: Boise School District #1
Source: IMLS. This data may not be complete. We recommend contacting the local school district to confirm school assignments for this home.
Nearby homes
Local experts in 83714
Loading
Loading
