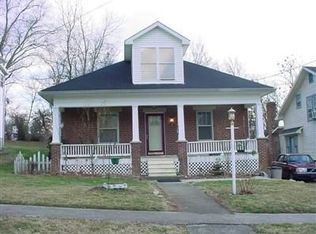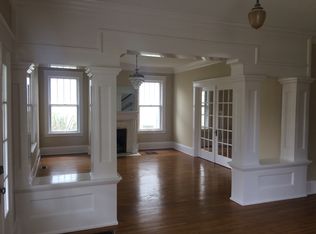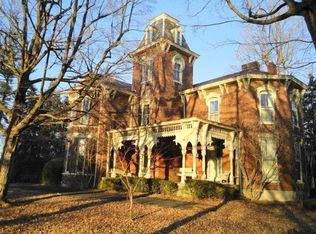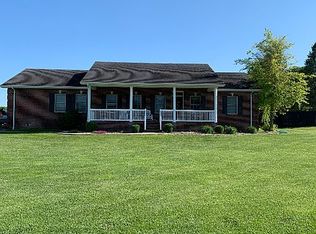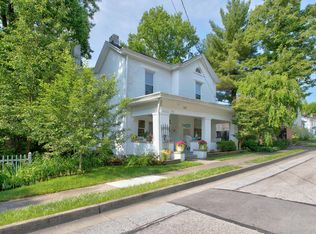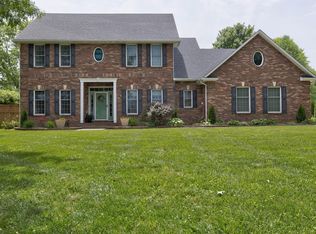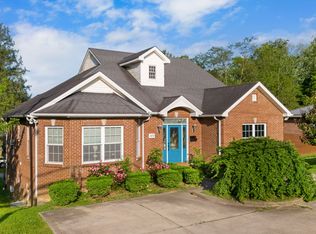Grand old home in a park-like setting! Home sits on an amazing almost 2-acre lot! Built in 1912, this American Foursquare retains many of its original features and charm. Lush landscape with mature trees provides beauty and privacy. The kitchen opens to the sunroom, which opens to an expansive deck making it the perfect entertaining space. A grand Foyer, a large dining room, a butler's pantry, living room, a beautiful study, a powder room, and a laundry room complete the downstairs. Upstairs you will find four bedrooms, two full bathrooms, and a generous sunroom. There's a nice bonus in the basement: your own private pub! The basement also has plenty of storage space, a full bathroom, and workshop. If you need yet more space there is a massive full-size attic and an oversized two-car garage! Owners have made lots of upgrades already such as new windows, split units, new countertops and more.
For sale
$529,000
335 N Maysville St, Mount Sterling, KY 40353
4beds
4,588sqft
Est.:
Single Family Residence
Built in 1912
1.90 Acres lot
$499,900 Zestimate®
$115/sqft
$-- HOA
What's special
Large dining roomPrivate pubPowder roomPlenty of storage spaceLaundry roomBeautiful studyGrand foyer
- 20 days
- on Zillow |
- 890
- views |
- 68
- saves |
Travel times
Tour with a buyer’s agent
Tour with a buyer’s agent
Facts & features
Interior
Bedrooms & bathrooms
- Bedrooms: 4
- Bathrooms: 4
- Full bathrooms: 3
- 1/2 bathrooms: 1
Dining room
- Level: 1
Living room
- Level: 1
Bedroom
- Level: 2
Bedroom
- Level: 2
Primary bedroom
- Level: 2
Office
- Level: 1
Kitchen
- Level: 1
Bedroom
- Level: 2
Heating
- Boiler, Electric
Cooling
- Electric
Appliances
- Included: Cooktop, Dishwasher, Disposal, Dryer, Gas Water Heater, Microwave, Oven, Refrigerator, Washer
- Laundry: Electric Dryer Hookup, Main Level, Washer Hookup
Features
- Ceiling Fan(s), Dining Area, Entrance Foyer, Wet Bar, Attic
- Flooring: Hardwood, Tile
- Windows: Blinds, Screens
- Basement: Bath/Stubbed,Full,Partially Finished,Walk-Out Access,Walk-Up Access
- Attic: Floored,Permanent Stairs,Walk-In
- Has fireplace: Yes
- Fireplace features: Basement, Gas Log
Interior area
- Total structure area: 6,134
- Total interior livable area: 4,588 sqft
- Finished area above ground: 4,012
- Finished area below ground: 576
Property
Parking
- Total spaces: 2
- Parking features: Driveway, Off Street, Attached, Basement, Garage Door Opener, Garage Faces Rear
- Garage spaces: 2
- Covered spaces: 2
Property
- Levels: Two
- Patio & porch details: Deck, Porch
Lot
- Lot size: 1.90 Acres
Other property information
- Parcel number: 23M5009021.00
Construction
Type & style
- Home type: SingleFamily
- Property subType: Single Family Residence
Material information
- Construction materials: Solid Masonry
- Foundation: Stone
- Roof: Dimensional Style,Metal,Shingle
Condition
- Year built: 1912
Utilities & green energy
Utility
- Sewer information: Public Sewer
- Water information: Public
- Utilities for property: Electricity Connected, Natural Gas Connected, Sewer Connected, Water Connected
Community & neighborhood
Location
- Region: Mount Sterling
- Subdivision: Downtown
HOA & financial
Other financial information
- : 3.00%
Services availability
Make this home a reality
Estimated market value
$499,900
$475,000 - $525,000
$2,929/mo
Price history
| Date | Event | Price |
|---|---|---|
| 5/18/2024 | Listed for sale | $529,000+2.7%$115/sqft |
Source: | ||
| 11/6/2023 | Listing removed | -- |
Source: | ||
| 9/15/2023 | Price change | $514,999-1%$112/sqft |
Source: | ||
| 8/11/2023 | Price change | $519,999-1%$113/sqft |
Source: | ||
| 7/29/2023 | Price change | $524,999-1.7%$114/sqft |
Source: | ||
Public tax history
| Year | Property taxes | Tax assessment |
|---|---|---|
| 2020 | $2,442 -0.4% | $286,000 |
| 2019 | $2,452 | $286,000 |
| 2018 | -- | $286,000 |
Find assessor info on the county website
Monthly payment calculator
Neighborhood: 40353
Nearby schools
GreatSchools rating
- 5/10Mount Sterling Elementary SchoolGrades: PK-5Distance: 1.7 mi
- 5/10McNabb Middle SchoolGrades: 6-8Distance: 1.5 mi
- 5/10Montgomery County High SchoolGrades: 9-12Distance: 1.3 mi
Schools provided by the listing agent
- Elementary: Northview
- Middle: McNabb
- High: Montgomery Co
- District: Montgomery County - 18
Source: Bluegrass REALTORS®. This data may not be complete. We recommend contacting the local school district to confirm school assignments for this home.
Nearby homes
Local experts in 40353
Loading
Loading
