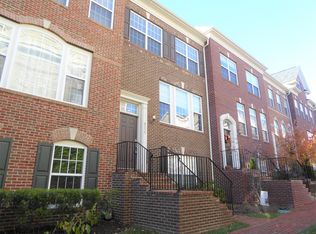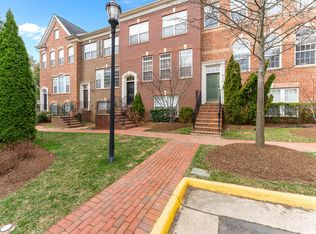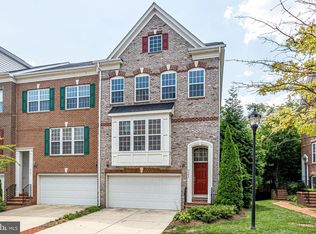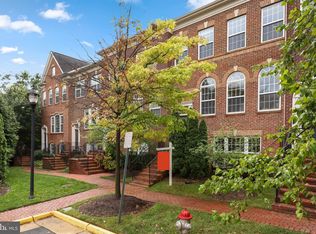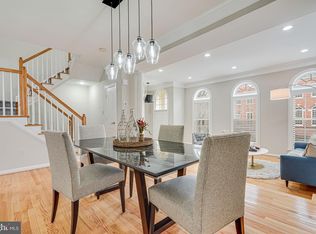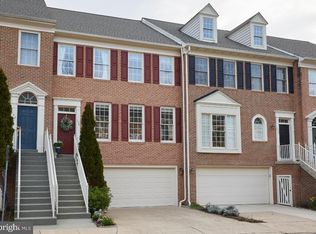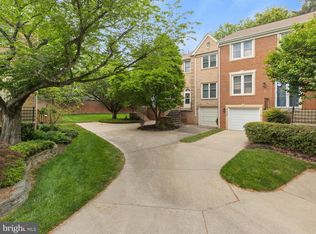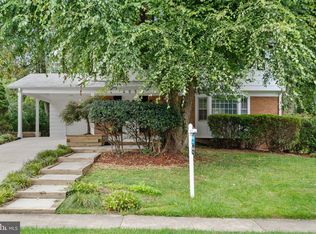Welcome to city living at its finest at 8028 Reserve Way. Tysons Corner location but Vienna address gives you the best of both! This lovely end unit townhome is ready for the most discerning buyers. Walk into newly refinished hardwood floors on the main level and relax in the open living room and dining room. The eat-in kitchen on the backside of the home is bright and spacious boasting granite countertops and stainless-steel appliances. Enjoy your morning coffee on the deck that gets the afternoon sun, so great for box gardens! Upstairs on the bedroom level there are two good sized bedrooms that share a hall bathroom along with a laundry closet. The Primary bedroom has 2 very good-sized walk-in closets, lots of space and a large en-suite with double vanity sinks, a soaking tub and separate shower. The lower level is bright and open, cozy up and watch a movie or your favorite sporting event! Looking for extra storage? There is a large storage area under the stairs as well as two additional closets in the basement. Access the garage from the basement that has more storage options and you can actually park your car in it too! Neighborhood amenities include tons of green space, community pool, locker rooms, gym and Quantum Soccer Field. The Reserve at Tysons Corner is minutes away from Tysons I and the Galleria, 2 Metros, tons of restaurants, Bus stop right outside the community and so convenient to Rt7, 123, 495 & Express lanes, Dulles Airport Access rd and soooo much more! This is the one you have been waiting for. Welcome & Enjoy!
For sale
$975,000
8028 Reserve Way, Vienna, VA 22182
3beds
2,120sqft
Est.:
Townhouse
Built in 2009
1,368 sqft lot
$999,700 Zestimate®
$460/sqft
$130/mo HOA
What's special
- 2 hours
- on Zillow |
- 29
- views |
- 0
- saves |
Travel times
Tour with a buyer’s agent
Tour with a buyer’s agent
Open house
Facts & features
Interior
Bedrooms & bathrooms
- Bedrooms: 3
- Bathrooms: 3
- Full bathrooms: 2
- 1/2 bathrooms: 1
- Main level bathrooms: 1
Basement
- Area: 200
Basement
- Has basement: Yes
- Basement: Connecting Stairway,Full,Finished,Garage Access,Heated,Improved,Interior Entry,Walkout Level
Flooring
- Flooring: Carpet, Hardwood, Wood Floors
Heating
- Heating features: Central, Natural Gas
Cooling
- Cooling features: Central A/C, Electric
Appliances
- Appliances included: Built-In Microwave, Dishwasher, Disposal, Dryer, Exhaust Fan, Oven/Range - Gas, Refrigerator, Stainless Steel Appliance(s), Washer, Water Heater, Gas Water Heater
- Laundry features: Upper Level
Interior features
- Window features: Window Treatments
- Interior features: Breakfast Area, Ceiling Fan(s), Dining Area, Floor Plan - Traditional, Kitchen - Gourmet, Kitchen Island, Kitchen - Table Space, Recessed Lighting, Soaking Tub, Walk-In Closet(s)
Other interior features
- Total interior livable area: 2,120 sqft
- Finished area above ground: 1,920
- Finished area below ground: 200
- Attic: Attic
Property
Parking
- Total spaces: 2
- Parking features: Garage Faces Rear, Inside Entrance, Lighted, Attached Garage
- Garage spaces: 2
- Covered spaces: 2
Accessibility
- Accessibility features: None
Property
- Levels: Three
- Stories: 3
- Pool features: Community
- Exterior features: Sidewalks
Lot
- Lot size: 1,368 sqft
Other property information
- Additional structures included: Above Grade, Below Grade
- Parcel number: 0392 56 0061
- Zoning: 330
- Special conditions: Standard
Construction
Type & style
- Home type: Townhouse
- Architectural style: Traditional
- Property subType: Townhouse
Material information
- Construction materials: Brick, Vinyl Siding
- Foundation: Slab
- Roof: Asphalt
Condition
- Property condition: Excellent
- New construction: No
- Year built: 2009
Utilities & green energy
Utility
- Sewer information: Public Sewer
- Water information: Public
- Utilities for property: Electricity Available, Natural Gas Available, Sewer Available, Fiber Optic
Community & neighborhood
Community
- Community features: Community Pool Description: In Ground
Location
- Region: Vienna
- Subdivision: Reserve At Tysons Corner
HOA & financial
HOA
- Has HOA: Yes
- HOA fee: $130 monthly
- Amenities included: Clubhouse, Community Center, Exercise Room, Fitness Center, Jogging Path, Pool - Outdoor, Pool
- Services included: Common Area Maintenance, Management, Pool(s), Reserve Funds, Road Maintenance, Snow Removal
Other financial information
- : 3%
Other
Other facts
- Listing agreement: Exclusive Right To Sell
- Listing terms: Cash,Conventional,VA Loan,FHA
- Ownership: Fee Simple
Services availability
Make this home a reality
Estimated market value
$999,700
$950,000 - $1.05M
$3,843/mo
Price history
| Date | Event | Price |
|---|---|---|
| 5/9/2024 | Listed for sale | $975,000+20.1%$460/sqft |
Source: | ||
| 4/2/2022 | Sold | $812,000$383/sqft |
Source: | ||
| 3/25/2022 | Pending sale | $812,000-3.9%$383/sqft |
Source: | ||
| 11/24/2021 | Listing removed | $844,999$399/sqft |
Source: | ||
| 10/19/2021 | Price change | $844,999-0.6%$399/sqft |
Source: | ||
Public tax history
| Year | Property taxes | Tax assessment |
|---|---|---|
| 2023 | $9,518 +3% | $807,610 +4.3% |
| 2022 | $9,243 | $774,430 +4% |
| 2021 | -- | $744,510 +2.9% |
Find assessor info on the county website
Monthly payment calculator
Neighborhood: 22182
Getting around
Nearby schools
GreatSchools rating
- 3/10Freedom Hill Elementary SchoolGrades: PK-6Distance: 0.6 mi
- 6/10Kilmer Middle SchoolGrades: 7-8Distance: 0.3 mi
- 6/10Marshall High SchoolGrades: 9-12Distance: 0.4 mi
Schools provided by the listing agent
- Elementary: Freedom Hill
- Middle: Kilmer
- High: Marshall
- District: Fairfax County Public Schools
Source: Bright MLS. This data may not be complete. We recommend contacting the local school district to confirm school assignments for this home.
Nearby homes
Local experts in 22182
Loading
Loading
