121 Holly Ln Unit C,Stateline, NV 89449
About this home
Payment calculator
$11,630 per month
*Property taxes for co-ops are typically included in HOA dues.
Additional resources
View down payment assistance programs for this home.
View estimated energy costs and solar savings for this home
View Internet plans and providers available for this home
Open houses
No upcoming open houses
Climate risks
About climate risks
Most homes have some risk of natural disasters, and may be impacted by climate change due to rising temperatures and sea levels.
We’re working on getting current and accurate flood risk information for this home.
We’re working on getting current and accurate fire risk information for this home.
We’re working on getting current and accurate heat risk information for this home.
We’re working on getting current and accurate wind risk information for this home.
We’re working on getting current and accurate air risk information for this home.
This home is pending
Have questions?
Nearby similar homes
Nearby recently sold homes
More real estate resources
- New Listings in 89448
- Cities
- Zip Codes
- Neighborhoods
- Popular Searches
| 105 Sierra Colina | 177 Tahoma Unit A | ||
| 265 Cheyenne Cir | All 89448 New Listings | ||
| 600 Highway 50 #36 | |||
| 671 Lookout Rd Rd | |||
| 167 B Holly Ln |
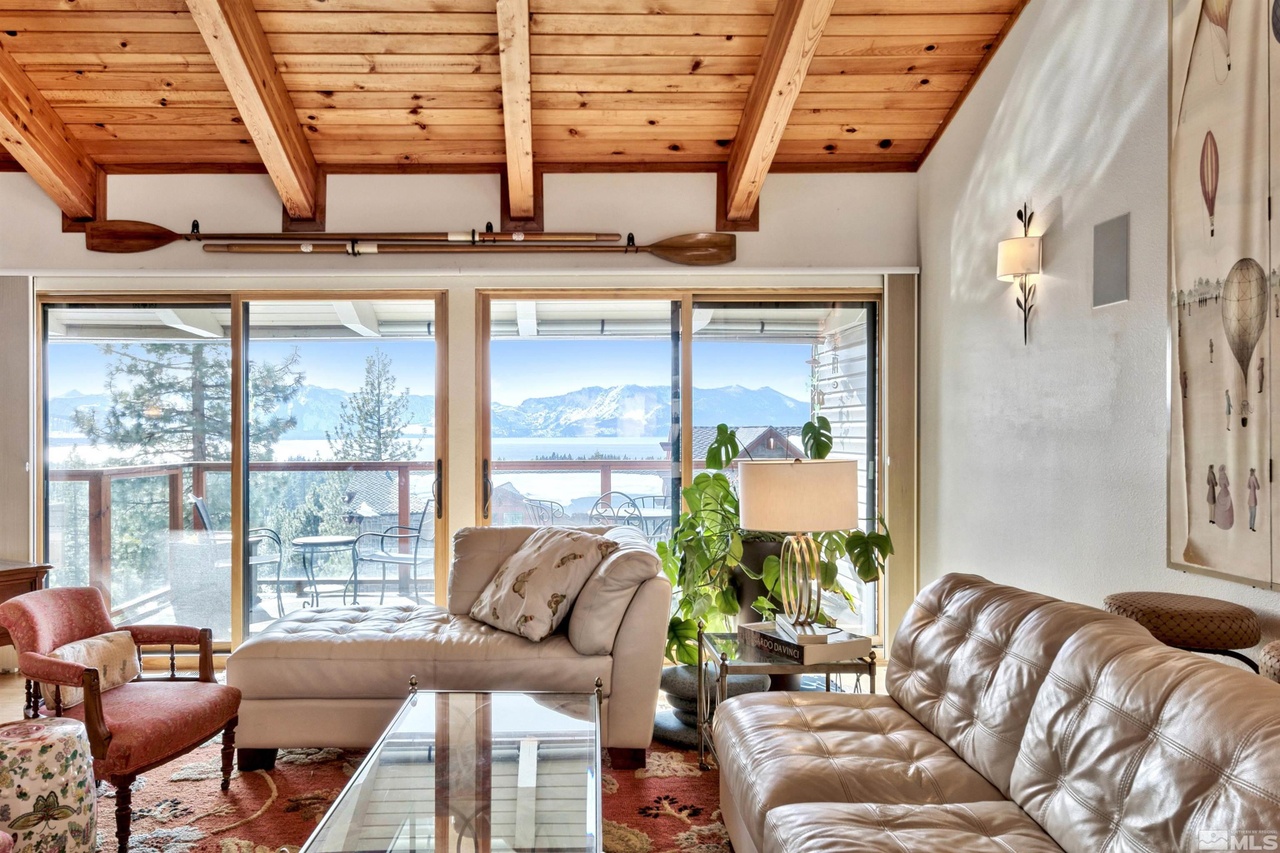
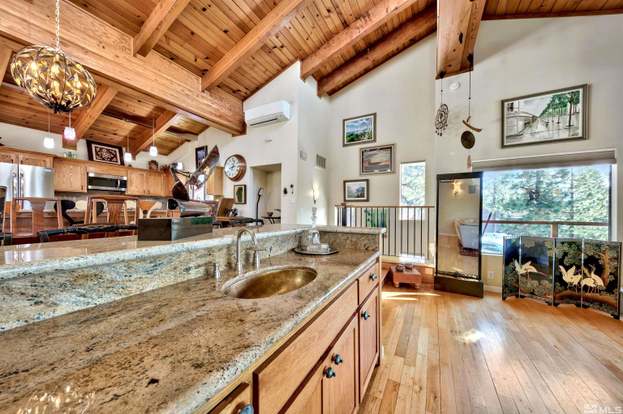
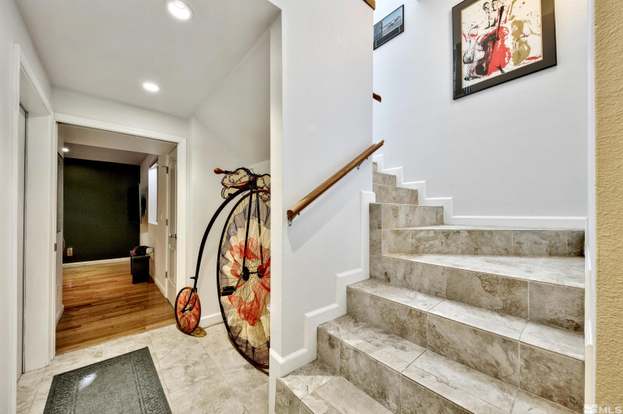
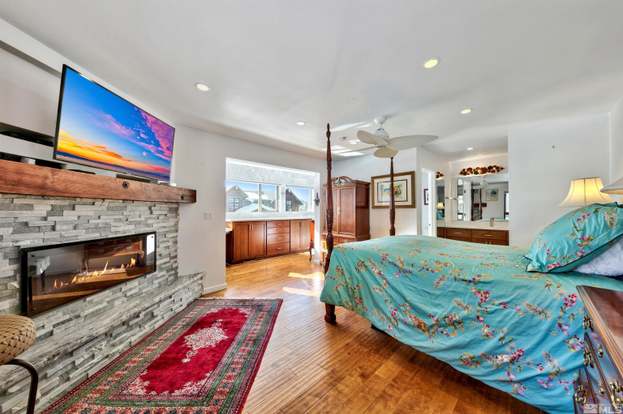
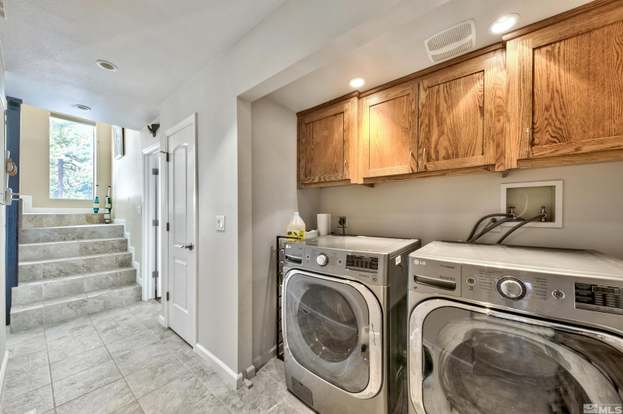

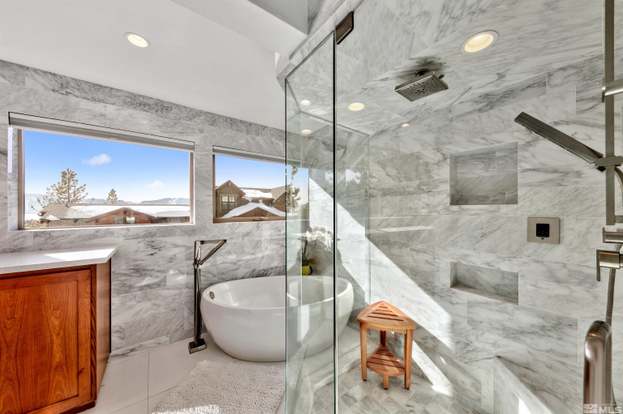
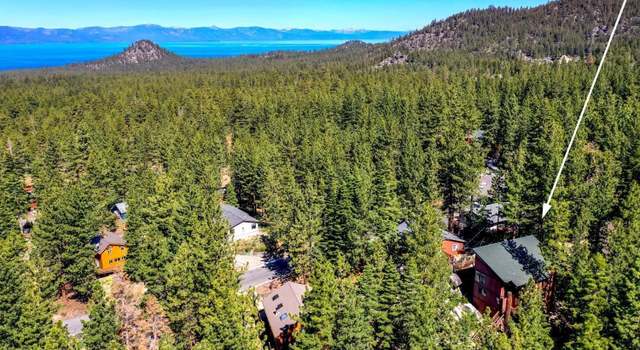
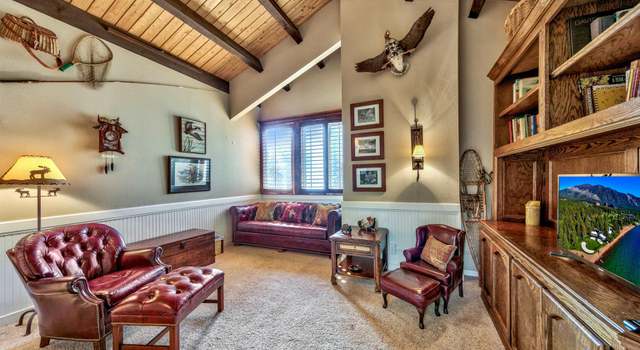
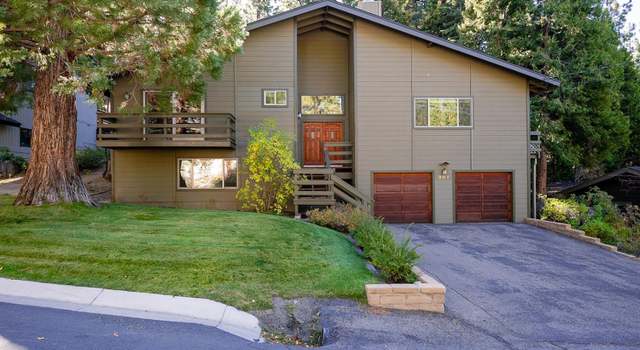
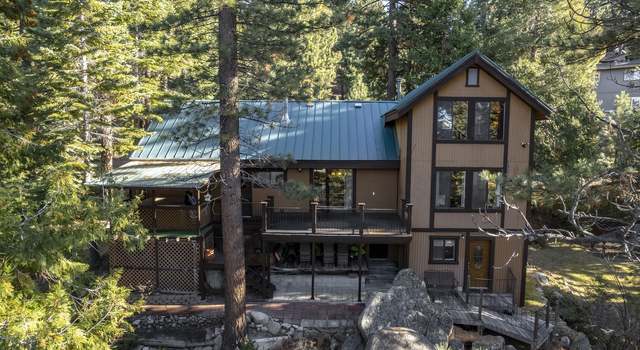
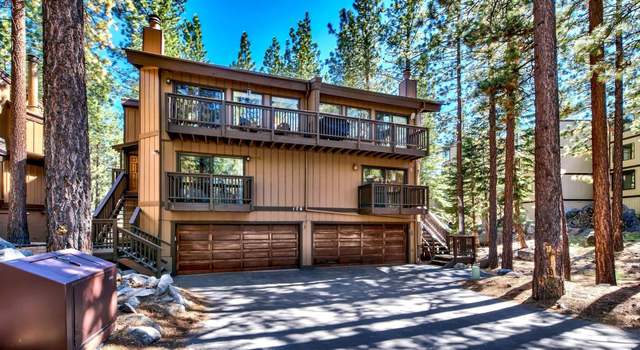
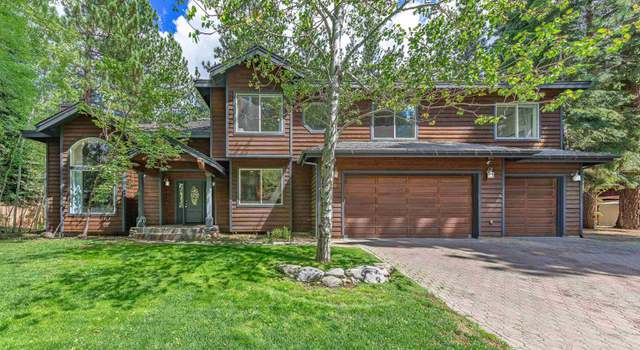












 United States
United States Canada
Canada