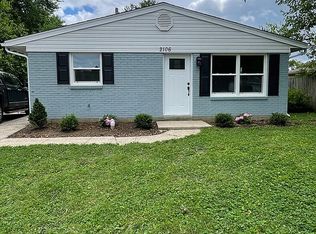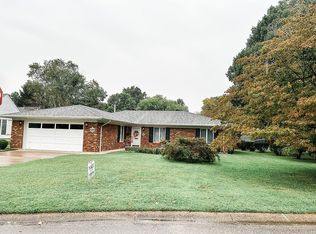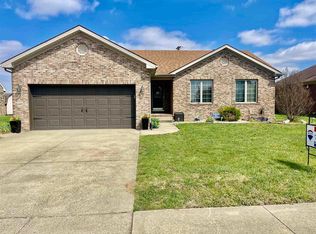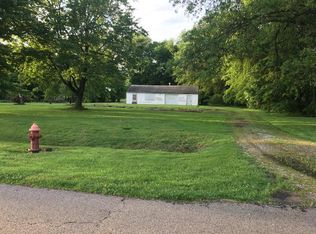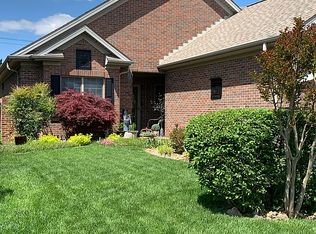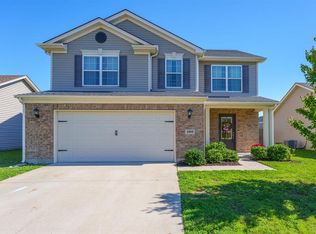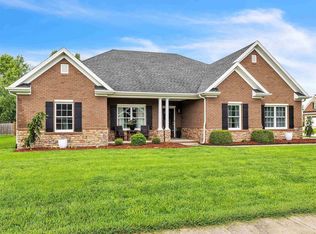Stunning newly remodeled 2 bedroom 2 bath plus study/guest room. New Custom Kitchen with GE profile kitchen appliances. New cedar horizontal privacy fence. New saltwater pool, renovated detached garage and fire pit complete the backyard oasis! New replacement windows and paint throughout. This house is move in ready!!
Pending
$379,000
327 Griffith Ave, Owensboro, KY 42301
2beds
1,767sqft
Est.:
SingleFamily
Built in 1994
7,840 sqft lot
$303,600 Zestimate®
$214/sqft
$-- HOA
What's special
Saltwater poolFire pitReplacement windowsCedar horizontal privacy fenceCustom kitchenRenovated detached garageGe profile kitchen appliances
What the owner loves about this home
Beautiful home inside and out on Griffith Avenue! Prepare to fall in love with your future home.
- 27 days
- on Zillow |
- 1,524
- views |
- 36
- saves |
Likely to sell faster than
Travel times
Facts & features
Interior
Bedrooms & bathrooms
- Bedrooms: 2
- Bathrooms: 2
- Full bathrooms: 2
Heating
- Forced air, Gas
Cooling
- Central
Appliances
- Included: Dishwasher, Range / Oven, Refrigerator
Features
- Walk-in Shower, Cathedral Ceiling, Ceiling Fan(s), Walk-in Closet, W/D Hookup, Window Treatments
- Flooring: Hardwood, Linoleum / Vinyl
- Basement: None
- Attic: Partially Floored, Other-See Remarks, Pull-Down Stairs
Interior area
- Total interior livable area: 1,767 sqft
Property
Parking
- Total spaces: 2
- Parking features: Garage - Detached
Property
- Exterior features: Brick
Lot
- Lot size: 7,840 sqft
Other property information
- Parcel number: 004010800800000
Construction
Type & style
- Home type: SingleFamily
Material information
- Foundation: Concrete Block
- Roof: Composition
Condition
- New construction: No
- Year built: 1994
Community & neighborhood
Location
- Region: Owensboro
Other
Other facts
- Type/Style: Ranch/Single
- Foundation: Crawl Space
- Construction: Brick
- Interior Features: Walk-in Shower, Cathedral Ceiling, Ceiling Fan(s), Walk-in Closet, W/D Hookup, Window Treatments
- Floors: Linoleum, Hardwood
- Heating Source: Gas
- Air Conditioning: Central Electric
- Appliances: Range, Refrigerator, Microwave, Dishwasher, Dryer, Washer
- Kitchen/Dining: Dining Area, Kitchen/Dining
- Exterior Features: Landscaped, Cable Available, Privacy Fence, Storage Building
- Property Status: Active
- Heating System: Forced Air
- Water Heater: Gas
- Acreage Range: Less than 1 acre
- Lot Description: Level
- Attic: Partially Floored, Other-See Remarks, Pull-Down Stairs
- Roof: Composition
- Garage/Carport: Garage-Single Detached, Carport-Double
- Property Type: Residential
- Water/Sewer: Public
Services availability
Make this home a reality
Estimated market value
$303,600
$1,794/mo
Price history
| Date | Event | Price |
|---|---|---|
| 6/1/2024 | Pending sale | $379,000$214/sqft |
Source: Owner | ||
| 5/15/2024 | Listed for sale | $379,000+26.3%$214/sqft |
Source: Owner | ||
| 1/11/2024 | Listing removed | $299,999+1.4%$170/sqft |
Source: | ||
| 6/23/2023 | Sold | --0 |
Source: | ||
| 5/18/2023 | Pending sale | $295,900$167/sqft |
Source: | ||
Public tax history
| Year | Property taxes | Tax assessment |
|---|---|---|
| 2020 | $2,268 +1.5% | $200,750 +34.8% |
| 2019 | $2,234 +32.6% | $148,900 |
| 2018 | $1,686 +1.5% | $148,900 |
Find assessor info on the county website
Monthly payment calculator
Neighborhood: 42301
Nearby schools
GreatSchools rating
- 5/10West Louisville Elementary SchoolGrades: PK-5Distance: 2.6 mi
- 4/10F T Burns Middle SchoolGrades: 6-8Distance: 7.6 mi
- 5/10Apollo High SchoolGrades: 9-12Distance: 6.8 mi
Schools provided by the listing agent
- Elementary: Sutton Elementary School
- Middle: OMS
- High: OHS
Source: The MLS. This data may not be complete. We recommend contacting the local school district to confirm school assignments for this home.
Nearby homes
Local experts in 42301
Loading
Loading
