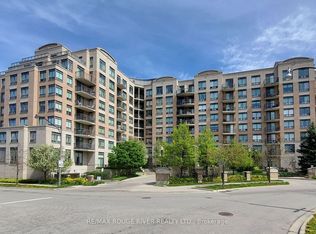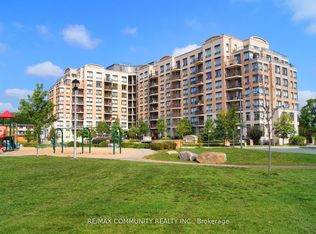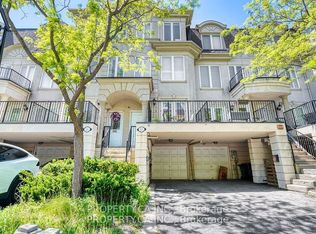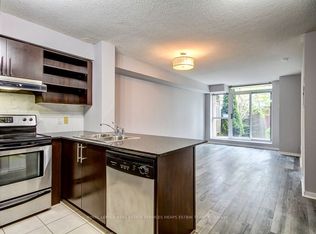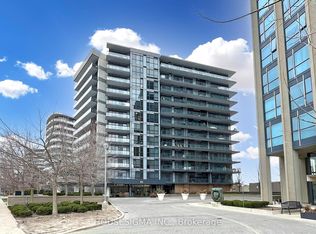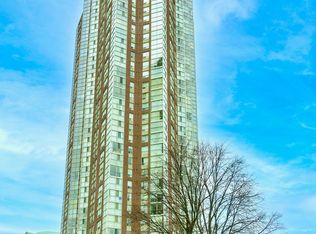Explore Your Bright New 1+Den Condo, Featuring a Functional Living Space Bathed in Natural Light. Elegant California Shutters Adorn Every Window and Sliding Door, Adding Warmth and Privacy. The Spacious Bedroom Accommodates a Full-Sized Dresser and Bedside Tables for Ultimate Comfort and Convenience. The Den, Complete with a Custom Wardrobe, Offers Versatility as a Storage Area or Tidy Workspace. This Condo Includes Two Parking Spaces, Along with a Storage Locker for Added Practicality. Its Prime Location Near the Science Centre Station Ensures an Effortless Morning Commute. Enjoy Nearby Don & Moccasin Trails for Walking or Cycling, and the Shops at Don Mills, Just a Short Walk Away, Provide a Variety of Stores, Including a Grocery, Cinema, Dining Options, and More. Experience a Lifestyle Where Convenience Meets Comfort in This Wonderful Condo.
For sale
C$569,999
16 Dallimore Cir N #417, Toronto, ON M3C 4C4
2beds
1baths
Condominium
Built in ----
-- sqft lot
$-- Zestimate®
C$--/sqft
C$-- HOA
What's special
Functional living spaceNatural lightElegant california shuttersSpacious bedroom
- 10 days
- on Zillow |
- 49
- views |
- 1
- save |
Likely to sell faster than
Travel times
Facts & features
Interior
Bedrooms & bathrooms
- Bedrooms: 2
- Bathrooms: 1
Primary bedroom
- Features: Hardwood Floor, Large Window, Closet
- Level: Main
- Area: 10.54
- Dimensions: 2.92 x 3.61
Dining room
- Features: Hardwood Floor, Combined W/Living, Open Concept
- Level: Main
- Area: 16.83
- Dimensions: 4.95 x 3.4
Kitchen
- Features: Ceramic Floor, Breakfast Bar, O/Looks Dining
- Level: Main
- Area: 5.83
- Dimensions: 2.25 x 2.59
Living room
- Features: Hardwood Floor, Combined W/Dining, W/O To Balcony
- Level: Main
- Area: 16.83
- Dimensions: 4.95 x 3.4
Heating
- Forced Air, Natural Gas
Cooling
- Central Air
Appliances
- Laundry: Ensuite, Main Level
Features
- Elevator, Open Concept, Breakfast Bar, Built-in Features, Closet
- Flooring: Hardwood, Ceramic Tile
- Windows: Large Window
- Basement: None
- Has fireplace: No
Interior area
- Living area range: 600-699 Square Feet
Virtual tour
Property
Parking
- Total spaces: 2
- Parking features: Owned, Underground, Guest Suites, Guest
- Has garage: Yes
Property
- Exterior features: Balcony
Lot
- Lot features: Grnbelt/Conserv, Library, Park, Near Public Transit, School
Other property information
- Parcel number: 126690074
- Attached to another structure: Yes
Construction
Type & style
- Home type: Condo
- Property subType: Condominium
Material information
- Construction materials: Brick
Condition
- Property condition: 16-30 Years
- New construction: No
Community & neighborhood
Community
- Community features: Concierge, Guest Suites, Fitness Center, Party/Meeting Room, Sauna
Location
- Region: Toronto
- Subdivision: Banbury-Don Mills
HOA & financial
HOA
- Has HOA: Yes
- Services included: CAC, Common Elements, Heat, Insurance, Parking, Water
Services availability
Contact agent
DIGI
By pressing Contact Agent, you agree that Zillow Group and its affiliates, and may call/text you about your inquiry, which may involve use of automated means and prerecorded/artificial voices. You don't need to consent as a condition of buying any property, goods or services. Message/data rates may apply. You also agree to our Terms of Use. Zillow does not endorse any real estate professionals. We may share information about your recent and future site activity with your agent to help them understand what you're looking for in a home.
Price history
Price history is unavailable.
Public tax history
Tax history is unavailable.
Neighborhood: Banbury
Nearby schools
GreatSchools rating
No schools nearby
We couldn't find any schools near this home.
Loading
Loading
